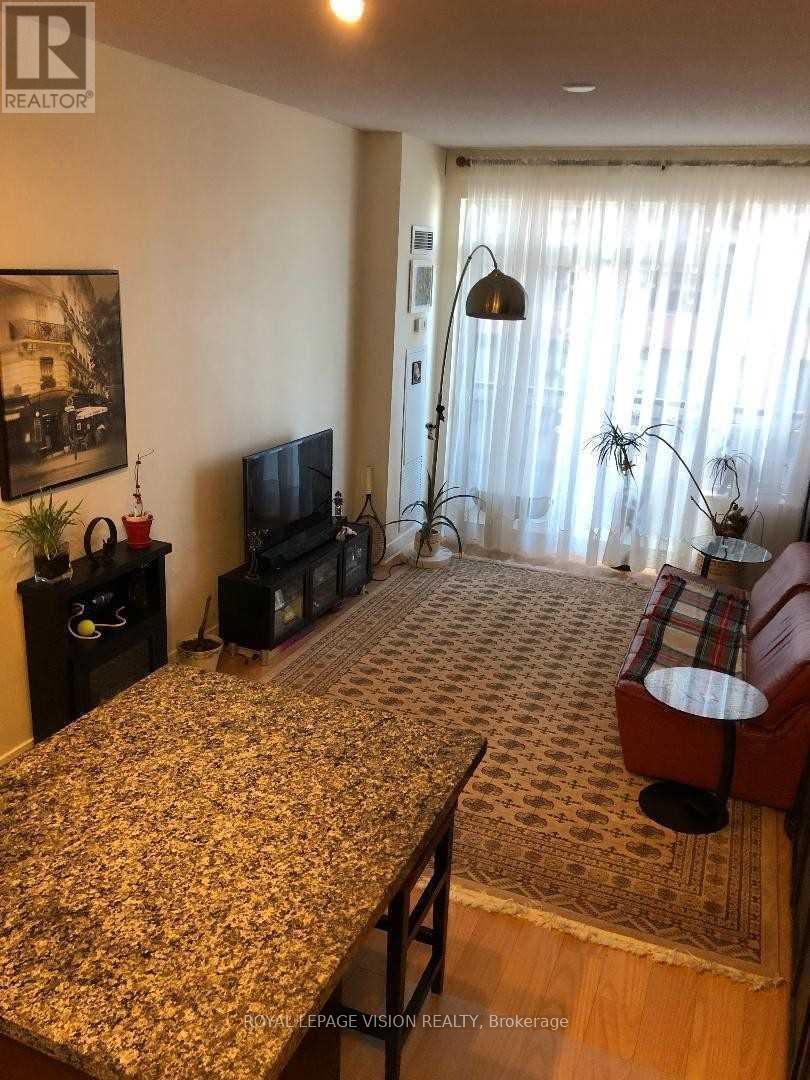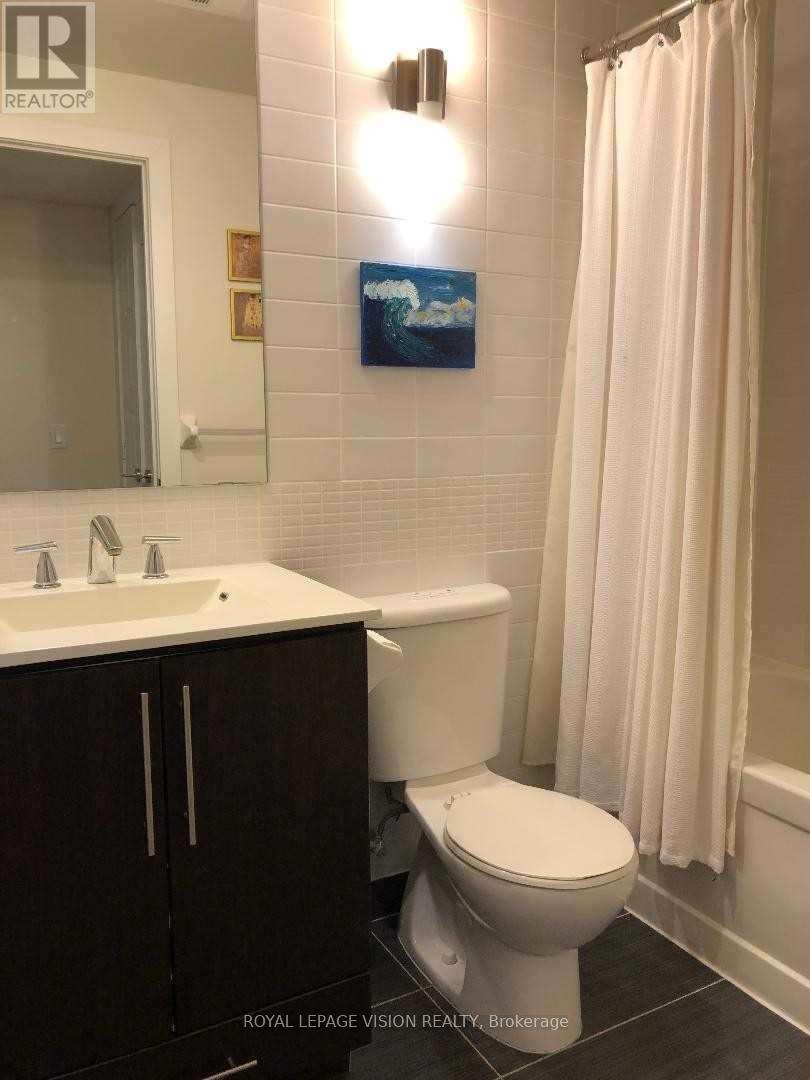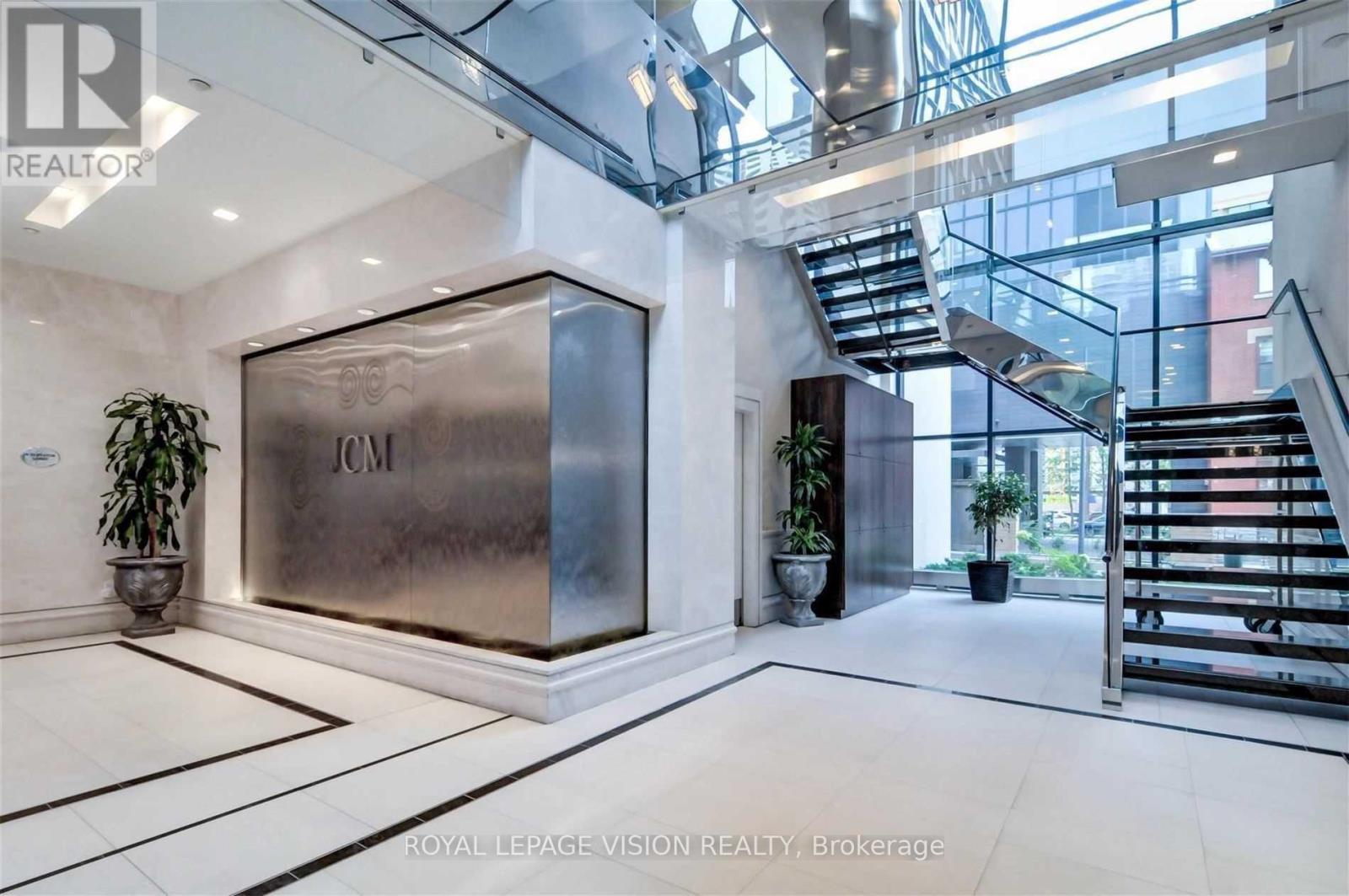1801 - 28 Linden Street Toronto, Ontario M4Y 0A4
1 Bedroom
1 Bathroom
600 - 699 ft2
Central Air Conditioning
Forced Air
$2,300 Monthly
Tridel Built James Cooper Mansion Offering This Stunning Open Concept 1 Bedroom Condo, Immaculate Condition, Just Move In & Enjoy. Kitchen With Island, Full Size Fridge/Stove, Granite Counters. Floor To Ceilings Windows, W/O To Balcony. Steps To Sherbourne Subway Station, Restaurants, Yorkville, U Of T, Ryerson. Jcm Has State Of The Art Amenities Including: Large Gym, Media Room, 24 Hr. Concierge. Transit Score Of 100 & Walk Score Of 94. (id:50886)
Property Details
| MLS® Number | C12152763 |
| Property Type | Single Family |
| Community Name | North St. James Town |
| Community Features | Pet Restrictions |
| Features | Balcony |
| Parking Space Total | 1 |
Building
| Bathroom Total | 1 |
| Bedrooms Above Ground | 1 |
| Bedrooms Total | 1 |
| Amenities | Security/concierge, Exercise Centre, Party Room, Visitor Parking, Storage - Locker |
| Appliances | Dishwasher, Dryer, Microwave, Hood Fan, Stove, Washer, Refrigerator |
| Cooling Type | Central Air Conditioning |
| Exterior Finish | Brick, Stucco |
| Flooring Type | Laminate, Carpeted |
| Heating Fuel | Natural Gas |
| Heating Type | Forced Air |
| Size Interior | 600 - 699 Ft2 |
| Type | Apartment |
Parking
| Underground | |
| Garage |
Land
| Acreage | No |
Rooms
| Level | Type | Length | Width | Dimensions |
|---|---|---|---|---|
| Ground Level | Living Room | 4.4 m | 3.1 m | 4.4 m x 3.1 m |
| Ground Level | Dining Room | 4.4 m | 3.1 m | 4.4 m x 3.1 m |
| Ground Level | Kitchen | 2.5 m | 2.5 m | 2.5 m x 2.5 m |
| Ground Level | Primary Bedroom | 3.4 m | 3.1 m | 3.4 m x 3.1 m |
Contact Us
Contact us for more information
Satvinder Singh
Salesperson
Royal LePage Vision Realty
1051 Tapscott Rd #1b
Toronto, Ontario M1X 1A1
1051 Tapscott Rd #1b
Toronto, Ontario M1X 1A1
(416) 321-2228
(416) 321-0002
royallepagevision.com/





























