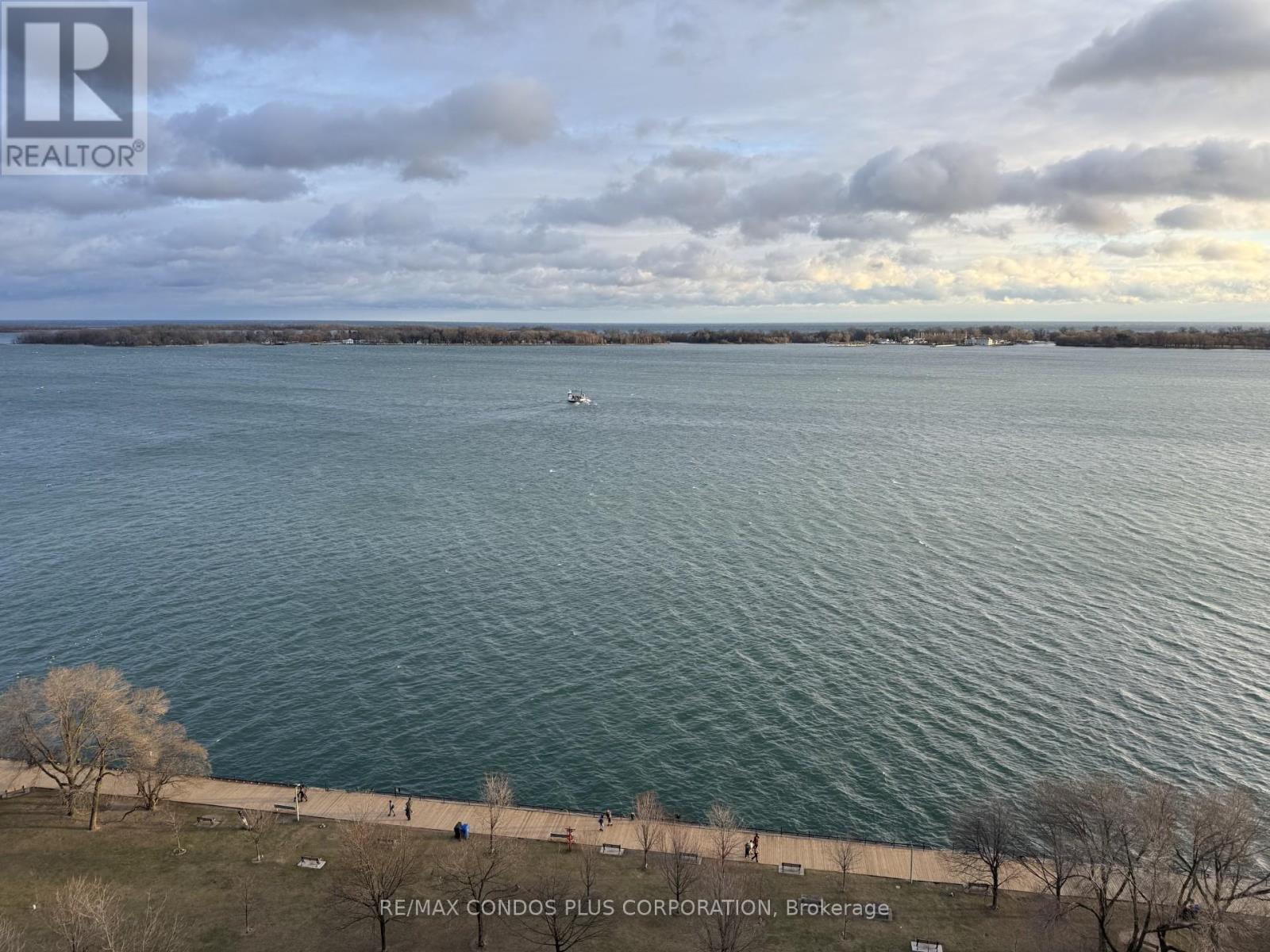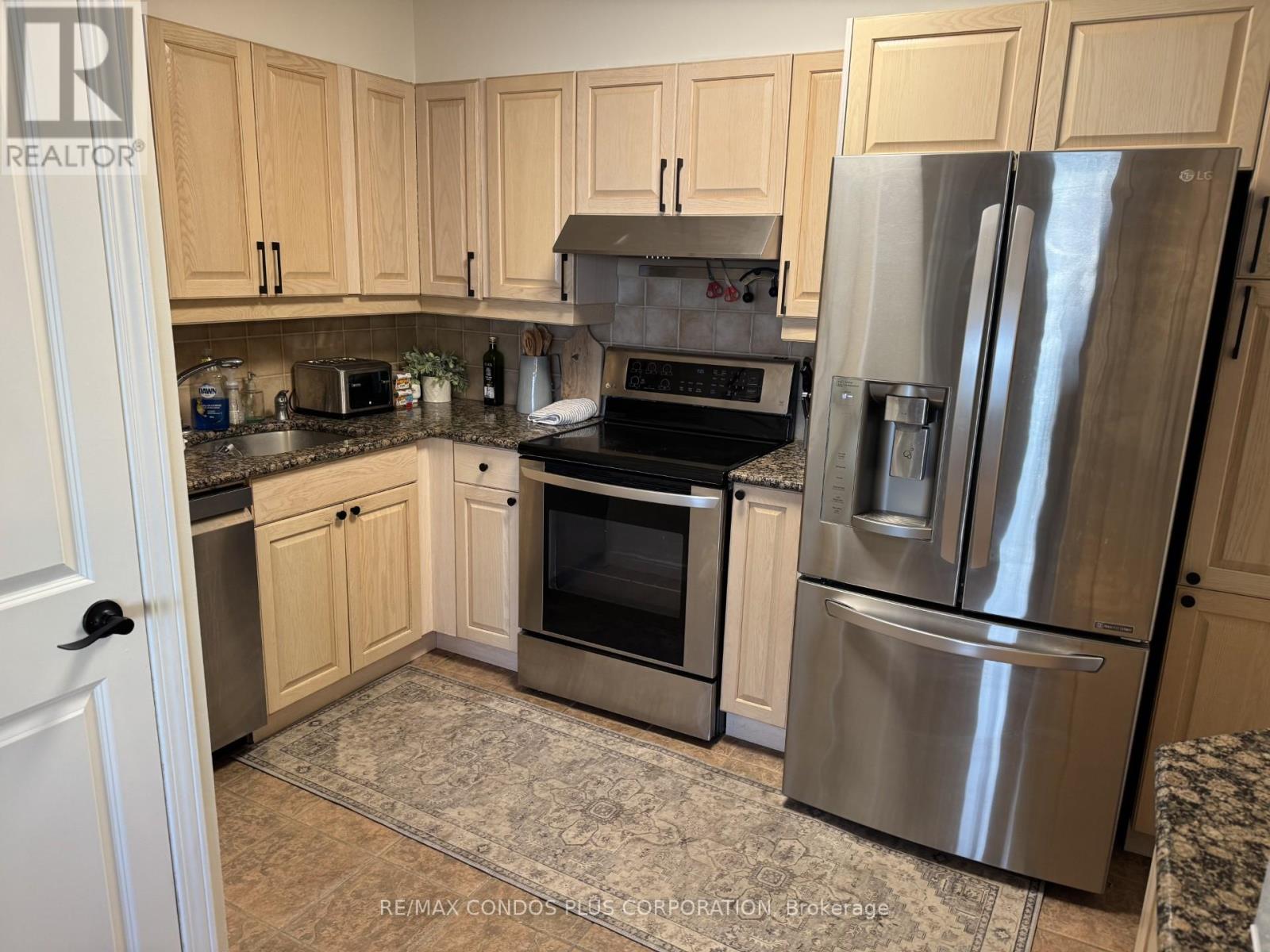1801 - 33 Harbour Square Toronto, Ontario M5J 2G2
2 Bedroom
1 Bathroom
999.992 - 1198.9898 sqft
Indoor Pool
Central Air Conditioning
Forced Air
Waterfront
$4,500 Monthly
33 Harbour Sq direct unobstructed lake views ,2 bdrms plus bathroom and parking.Includes 2 juliette balconies,totally furnished ,bright and spacious on two floors.Easy walk to financial core and entertainment venues.Building has private shuttle bus service and also public transit located outside of bldg. **** EXTRAS **** Fully furnished,fridge,stove,dishwasher,all electric light fixtures and all existing window coverings.Cable and internet included.24 hr concierge,pool,gym,library,exercise and weight rm,guest suites,visitor prk+++ (id:50886)
Property Details
| MLS® Number | C10432744 |
| Property Type | Single Family |
| Community Name | Waterfront Communities C1 |
| CommunicationType | High Speed Internet |
| CommunityFeatures | Pets Not Allowed |
| Features | Balcony |
| ParkingSpaceTotal | 1 |
| PoolType | Indoor Pool |
| ViewType | Lake View, Unobstructed Water View |
| WaterFrontType | Waterfront |
Building
| BathroomTotal | 1 |
| BedroomsAboveGround | 2 |
| BedroomsTotal | 2 |
| Amenities | Party Room, Sauna, Visitor Parking, Exercise Centre, Security/concierge |
| Appliances | Furniture |
| CoolingType | Central Air Conditioning |
| ExteriorFinish | Concrete |
| HeatingFuel | Electric |
| HeatingType | Forced Air |
| SizeInterior | 999.992 - 1198.9898 Sqft |
| Type | Apartment |
Parking
| Underground |
Land
| Acreage | No |
Rooms
| Level | Type | Length | Width | Dimensions |
|---|---|---|---|---|
| Main Level | Living Room | 6.35 m | 6.3 m | 6.35 m x 6.3 m |
| Main Level | Dining Room | 6.35 m | 6.3 m | 6.35 m x 6.3 m |
| Main Level | Bedroom 2 | 2.8 m | 3.2 m | 2.8 m x 3.2 m |
| Main Level | Kitchen | 3.4 m | 2.9 m | 3.4 m x 2.9 m |
| Upper Level | Primary Bedroom | 5.5 m | 3.3 m | 5.5 m x 3.3 m |
Interested?
Contact us for more information
Peter Alexander Zajner
Salesperson
RE/MAX Condos Plus Corporation
45 Harbour Square
Toronto, Ontario M5J 2G4
45 Harbour Square
Toronto, Ontario M5J 2G4















