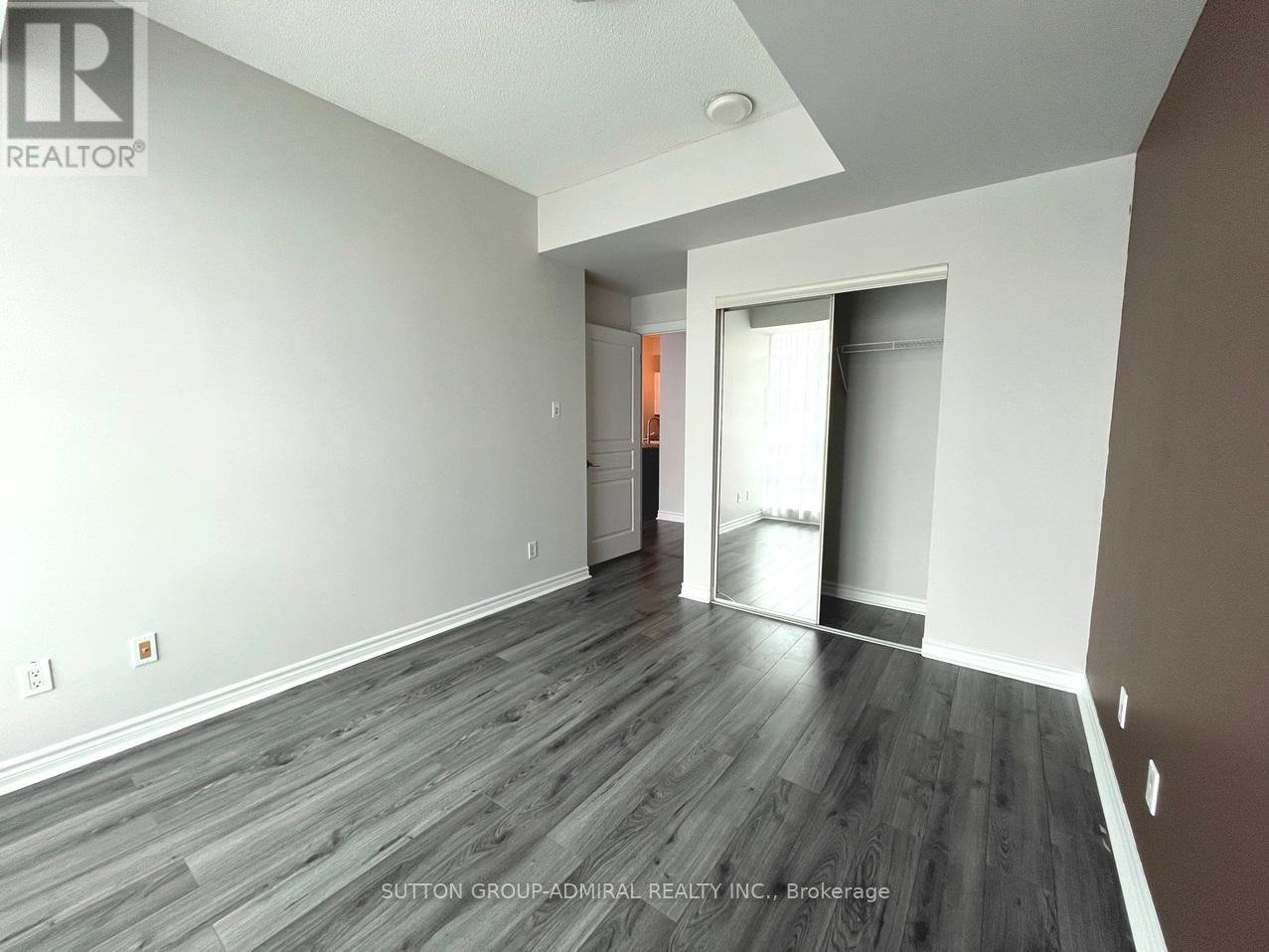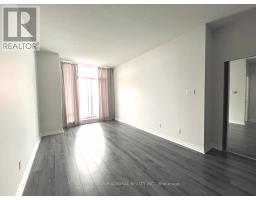1801 - 3525 Kariya Drive Mississauga, Ontario L5B 0C2
$2,400 Monthly
Discover urban elegance in this gorgeous 1-bedroom plus den condo, complete with 1 washroom, nestled in a modern, luxurious building. Enjoy breathtaking, unobstructed views of the lake and Toronto's iconic skyline, including the CN Tower, from the comfort of your private balcony. This freshly renovated, carpet-free unit is in a well-maintained condo. Bright & Airy Living Spaces: Floor-to-ceiling windows flood the bedroom and living areas with natural light, enhanced by fresh paint and soaring 9-foot ceilings. Convenience & Comfort: In-suite laundry, a spacious den perfect for a home office or guest space, and a well-managed building with excellent maintenance. Prime Location: Minutes from Square One, Celebration Square, Cooksville GO, the new LRT, parks, top-rated schools, transit, and major highways. Don't miss this opportunity to experience luxury living in the city's heart. **EXTRAS** Features You'll Love: Contemporary Kitchen: Stainless steel appliances, quartz countertops, and a breakfast bar for your culinary adventures. (id:50886)
Property Details
| MLS® Number | W12064359 |
| Property Type | Single Family |
| Community Name | Fairview |
| Amenities Near By | Schools, Public Transit, Park |
| Community Features | Pet Restrictions, Community Centre, School Bus |
| Features | Elevator, Balcony, Carpet Free, In Suite Laundry |
| Parking Space Total | 1 |
| View Type | View |
Building
| Bathroom Total | 1 |
| Bedrooms Above Ground | 1 |
| Bedrooms Below Ground | 1 |
| Bedrooms Total | 2 |
| Amenities | Security/concierge, Exercise Centre |
| Appliances | Garage Door Opener Remote(s), Dryer, Washer |
| Cooling Type | Central Air Conditioning |
| Exterior Finish | Brick |
| Flooring Type | Hardwood, Ceramic |
| Heating Fuel | Natural Gas |
| Heating Type | Forced Air |
| Size Interior | 600 - 699 Ft2 |
| Type | Apartment |
Parking
| Underground | |
| Garage |
Land
| Acreage | No |
| Land Amenities | Schools, Public Transit, Park |
Rooms
| Level | Type | Length | Width | Dimensions |
|---|---|---|---|---|
| Flat | Dining Room | 4.24 m | 3.11 m | 4.24 m x 3.11 m |
| Flat | Kitchen | 2.63 m | 3.27 m | 2.63 m x 3.27 m |
| Flat | Bedroom | 4.32 m | 3.27 m | 4.32 m x 3.27 m |
| Flat | Den | 2.62 m | 1.93 m | 2.62 m x 1.93 m |
https://www.realtor.ca/real-estate/28126126/1801-3525-kariya-drive-mississauga-fairview-fairview
Contact Us
Contact us for more information
Angela Zelvenschi
Broker
www.azgta.com/
1206 Centre Street
Thornhill, Ontario L4J 3M9
(416) 739-7200
(416) 739-9367
www.suttongroupadmiral.com/





































