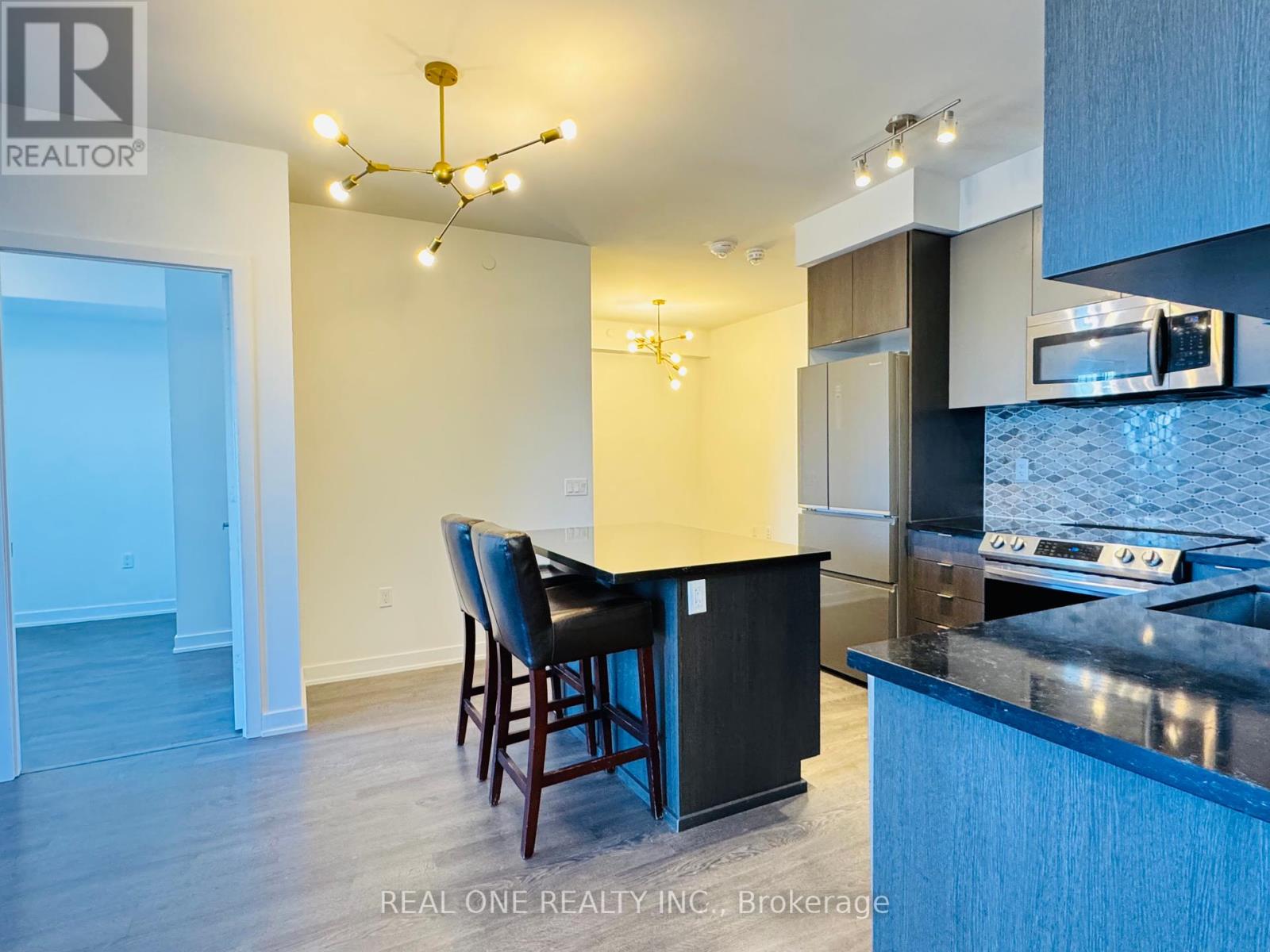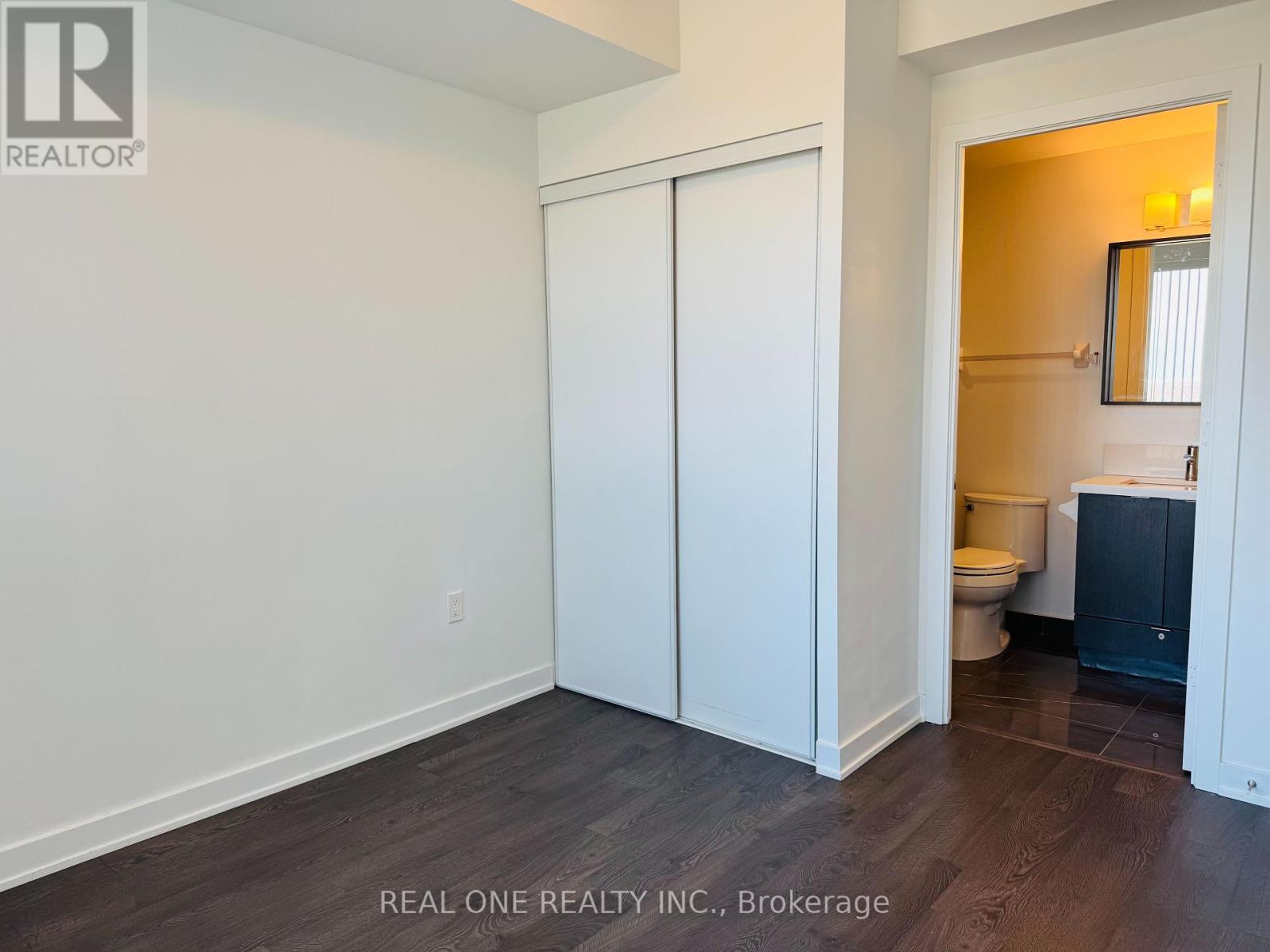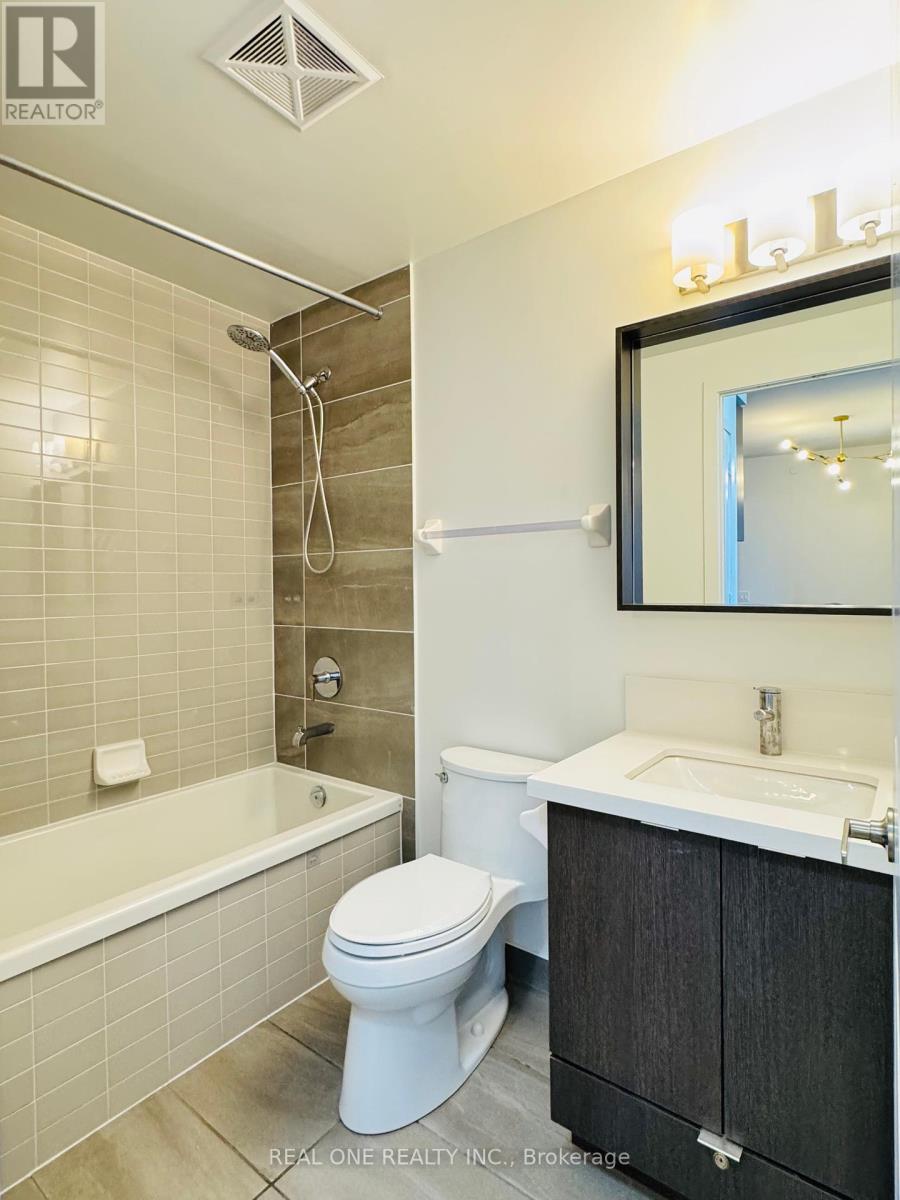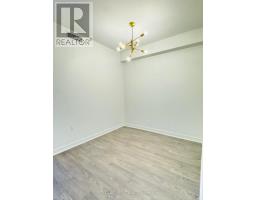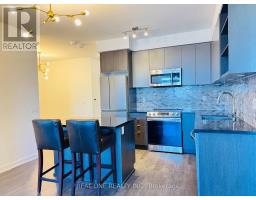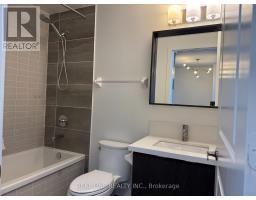1801 - 4699 Glen Erin Drive E Mississauga, Ontario L5M 2E5
$3,000 Monthly
No Need To Look Further! Perfect For Families And Professionals Alike. Call This Bright & Spacious Split 2 Bed+2 Bath+1 Den Unit Your New Home. Walker's Paradise, Steps To Erin Mills Town Centre's Endless Shops & Dining, Schools, Credit Valley Hospital, & More! Amenity Building W/ Indoor Pool, Steam Rooms & Saunas, Fitness Club, Library/Study Retreat & Rooftop Terrace W/ Bbqs. This Is The Perfect Place To Live! Kitchen Island, S/S Fridge, S/S Stove, S/S Dishwasher, Built In Microwave, Washer, Dryer, 1 Parking & 1 Locker. Vacant property, move in as earlier as you wish. (id:50886)
Property Details
| MLS® Number | W11916124 |
| Property Type | Single Family |
| Community Name | Central Erin Mills |
| CommunityFeatures | Pet Restrictions |
| Features | Balcony, Carpet Free |
| ParkingSpaceTotal | 1 |
Building
| BathroomTotal | 2 |
| BedroomsAboveGround | 2 |
| BedroomsBelowGround | 1 |
| BedroomsTotal | 3 |
| Amenities | Storage - Locker |
| CoolingType | Central Air Conditioning |
| FlooringType | Laminate |
| HeatingFuel | Natural Gas |
| HeatingType | Forced Air |
| SizeInterior | 799.9932 - 898.9921 Sqft |
| Type | Apartment |
Parking
| Garage |
Land
| Acreage | No |
Rooms
| Level | Type | Length | Width | Dimensions |
|---|---|---|---|---|
| Flat | Bedroom | 3.36 m | 2.87 m | 3.36 m x 2.87 m |
| Flat | Bedroom 2 | 3.62 m | 3.06 m | 3.62 m x 3.06 m |
| Flat | Living Room | 3.56 m | 4 m | 3.56 m x 4 m |
| Flat | Kitchen | 3.95 m | 3.48 m | 3.95 m x 3.48 m |
| Flat | Den | 2.52 m | 2.5 m | 2.52 m x 2.5 m |
Interested?
Contact us for more information
May Wang
Salesperson
1660 North Service Rd E #103
Oakville, Ontario L6H 7G3
Sammi Wang
Salesperson
1660 North Service Rd E #103
Oakville, Ontario L6H 7G3












