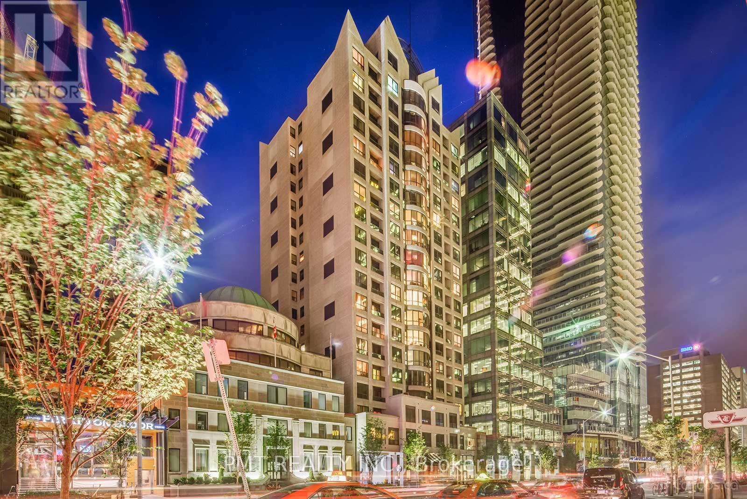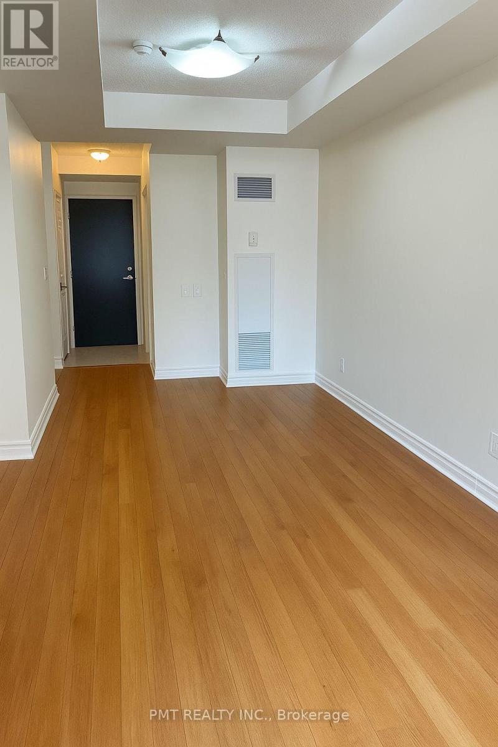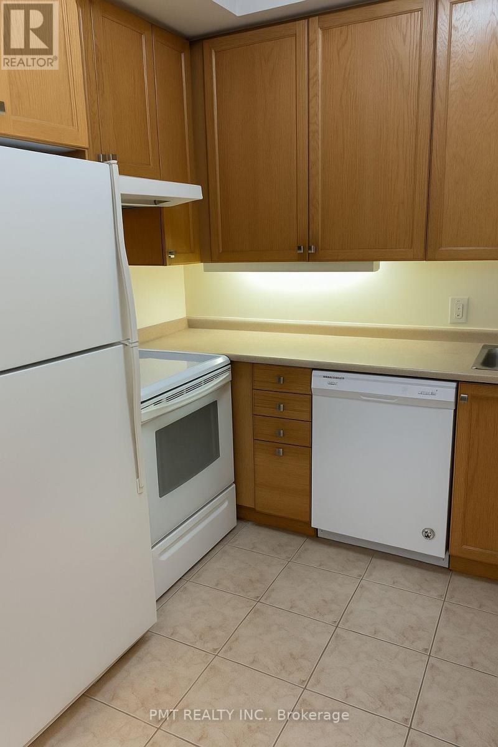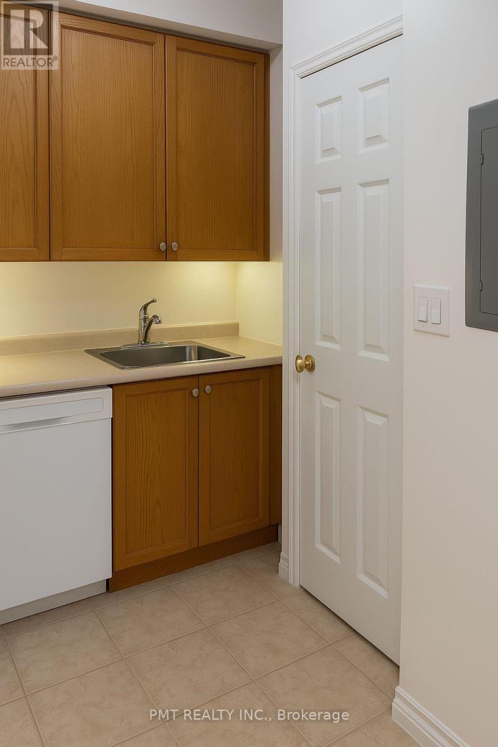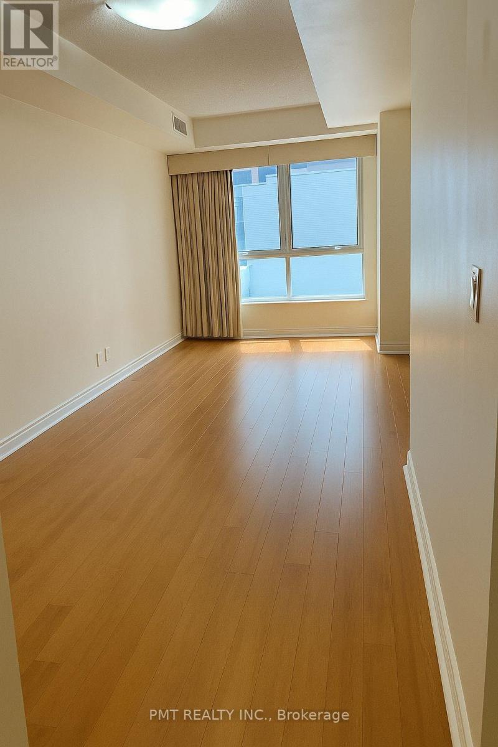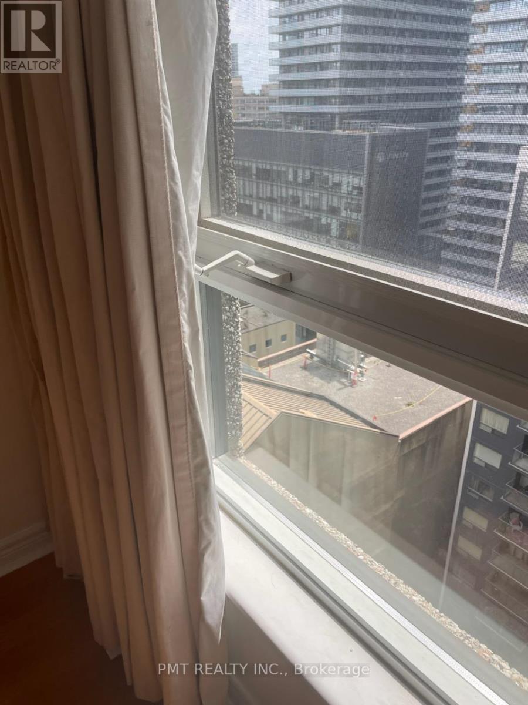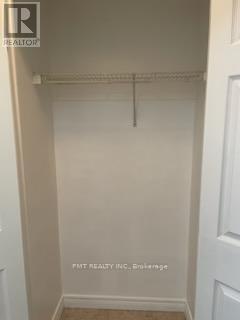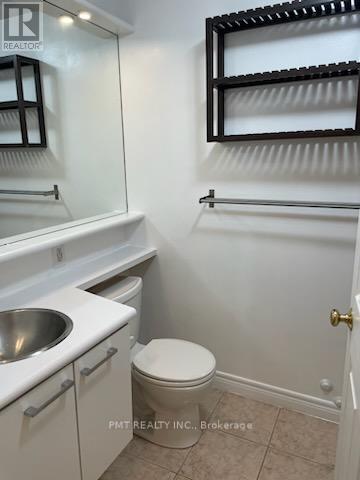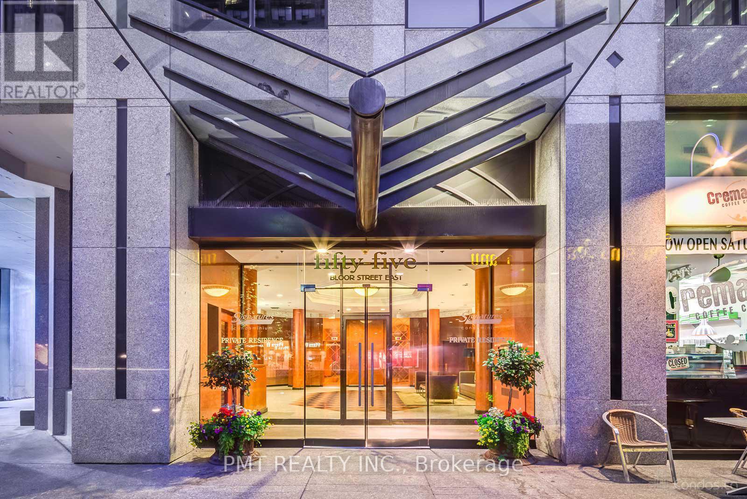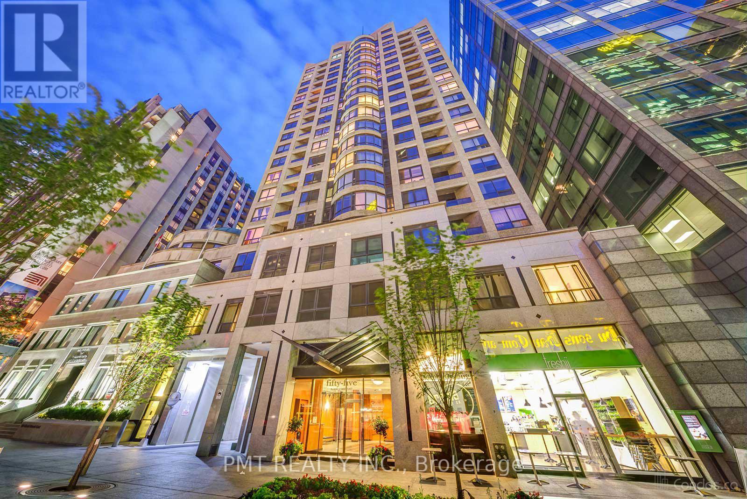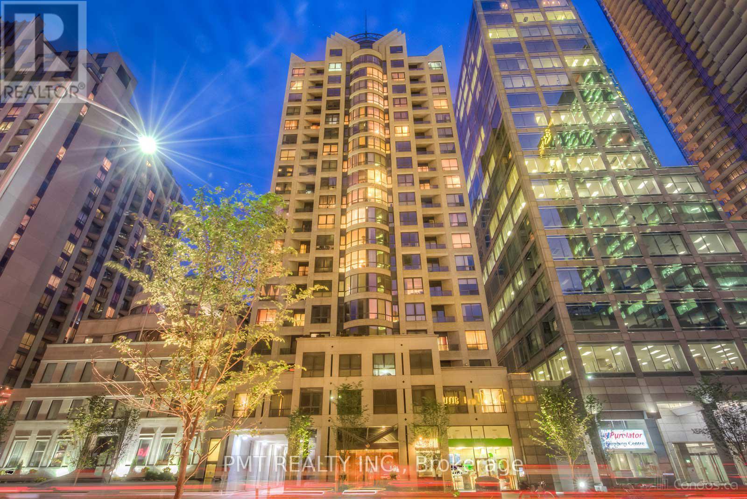1801 - 55 Bloor Street E Toronto, Ontario M4W 1A9
$1,900 Monthly
Modern Studio Living In The Heart Of Downtown Toronto! Welcome To 55 Bloor Street East - A Signature Address At Yonge & Bloor Offering Unmatched Convenience And Style. This Spacious Studio Suite Features A Smart, Functional Layout With Distinct Kitchen And Living Areas, Engineered Hardwood Floors, And Large Windows That Fill The Space With Natural Light. The Kitchen Is Well-Appointed With Full-Sized Appliances And Ample Storage, Perfect For Everyday Living. Enjoy A Seamless Urban Lifestyle Just Steps From Yonge-Bloor Subway Station, Fine Dining, Cafés, Grocery Stores, And The World-Class Shopping Of Yorkville. The City's Top Universities, Financial District, And Hospitals Are Only Minutes Away, Making This The Ideal Home For Professionals, Students, Or Anyone Seeking A Sophisticated Downtown Base. The Building Offers Excellent Amenities And Professional Management, With Added Conveniences Such As On-Site Zipcar Access, Fitness Facilities, And Visitor Parking. Easy Access To The DVP And Major Transit Routes Makes Getting Around Effortless. Live, Work, And Play In One Of Toronto's Most Connected Neighbourhoods - Suite 1801 At 55 Bloor Street East Is A Perfect Blend Of Comfort, Convenience, And Contemporary Style. (id:50886)
Property Details
| MLS® Number | C12493484 |
| Property Type | Single Family |
| Community Name | Church-Yonge Corridor |
| Amenities Near By | Public Transit, Hospital, Schools |
| Community Features | Pets Not Allowed |
| Features | Ravine, Carpet Free |
Building
| Bathroom Total | 1 |
| Bedrooms Below Ground | 1 |
| Bedrooms Total | 1 |
| Age | 16 To 30 Years |
| Amenities | Security/concierge, Exercise Centre, Visitor Parking, Storage - Locker |
| Appliances | Dishwasher, Dryer, Stove, Washer, Refrigerator |
| Basement Type | None |
| Cooling Type | Central Air Conditioning |
| Exterior Finish | Concrete |
| Flooring Type | Hardwood |
| Heating Fuel | Electric, Natural Gas |
| Heating Type | Heat Pump, Not Known |
| Size Interior | 0 - 499 Ft2 |
| Type | Apartment |
Parking
| Underground | |
| Garage |
Land
| Acreage | No |
| Land Amenities | Public Transit, Hospital, Schools |
Rooms
| Level | Type | Length | Width | Dimensions |
|---|
Contact Us
Contact us for more information
Matthew Catahan
Salesperson
457 Richmond St West #100
Toronto, Ontario M5V 1X9
(416) 284-1216
www.pmtrealty.ca/

