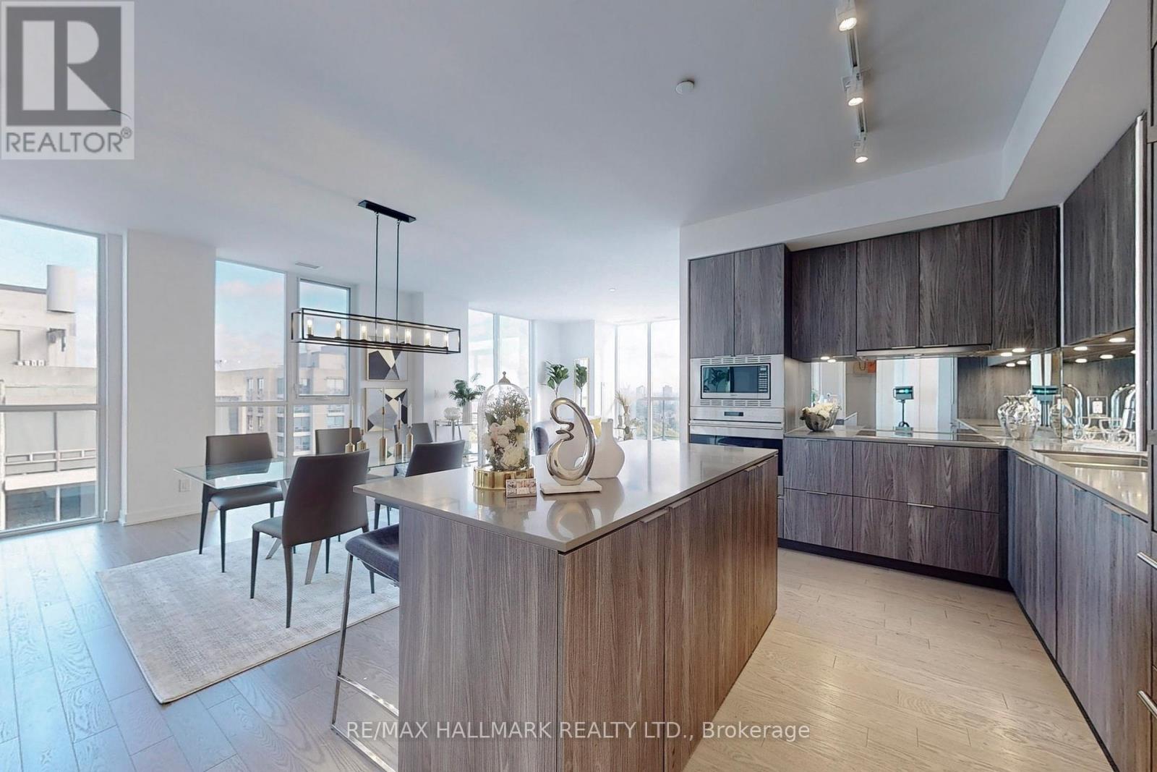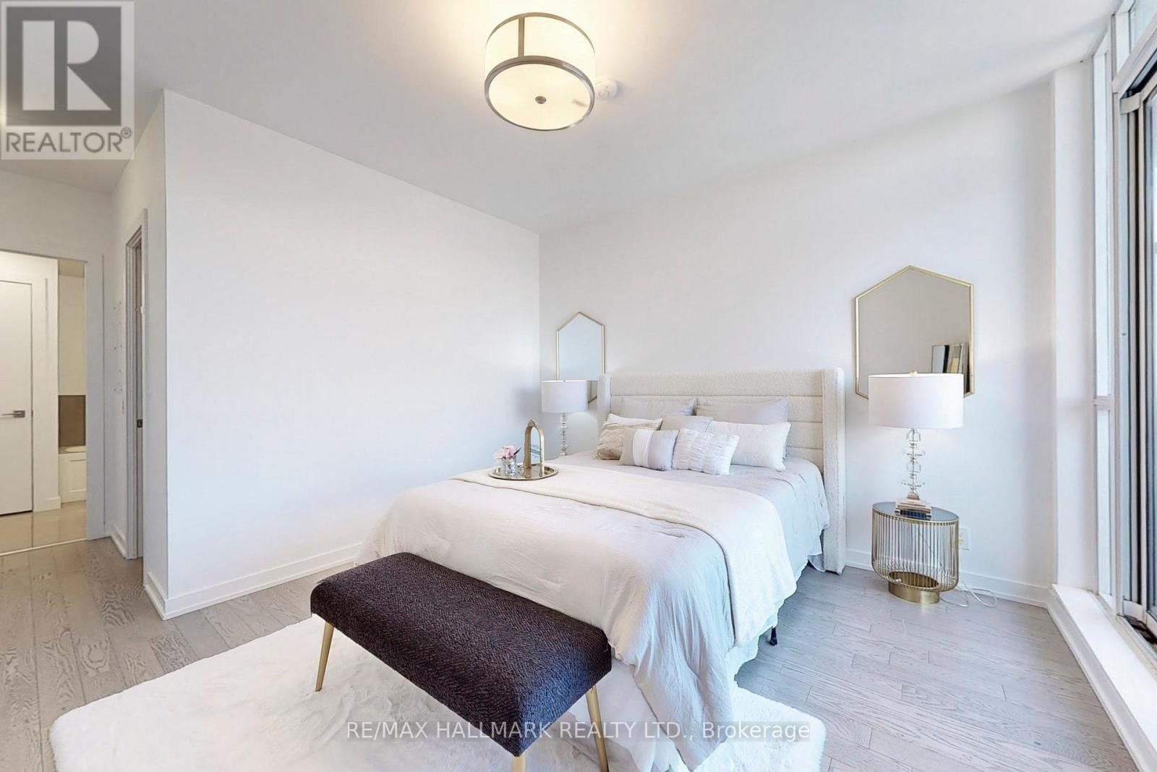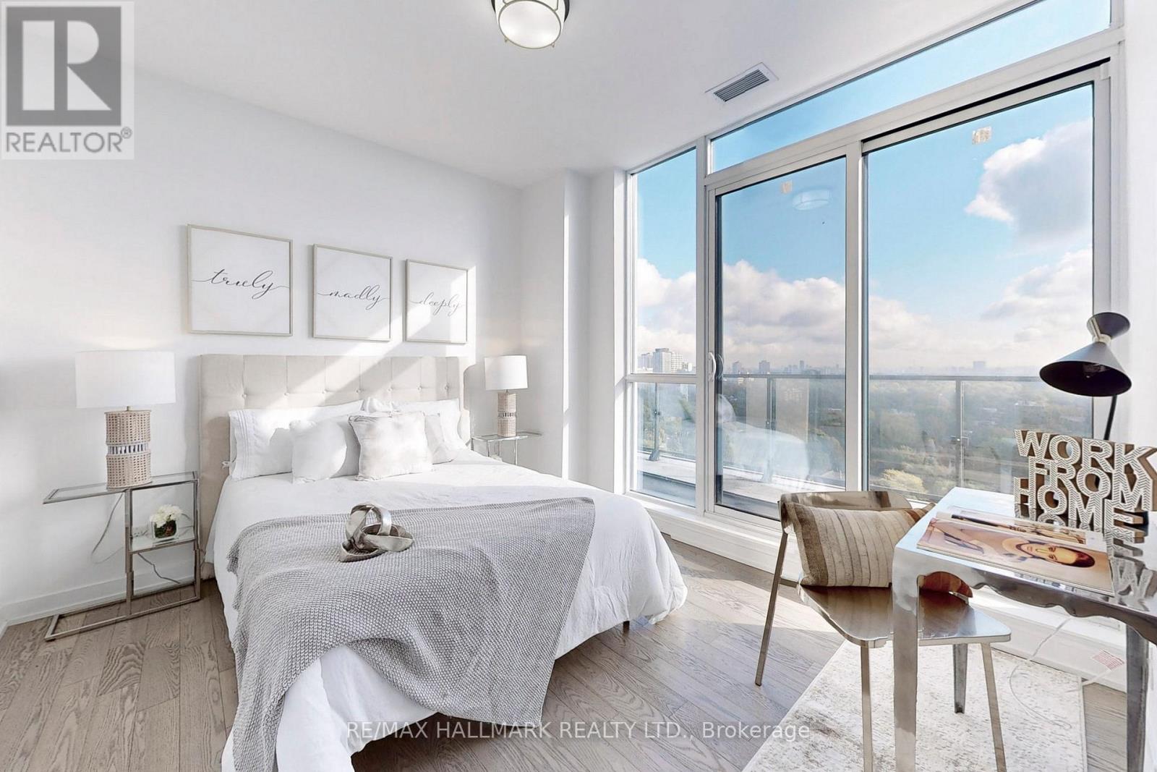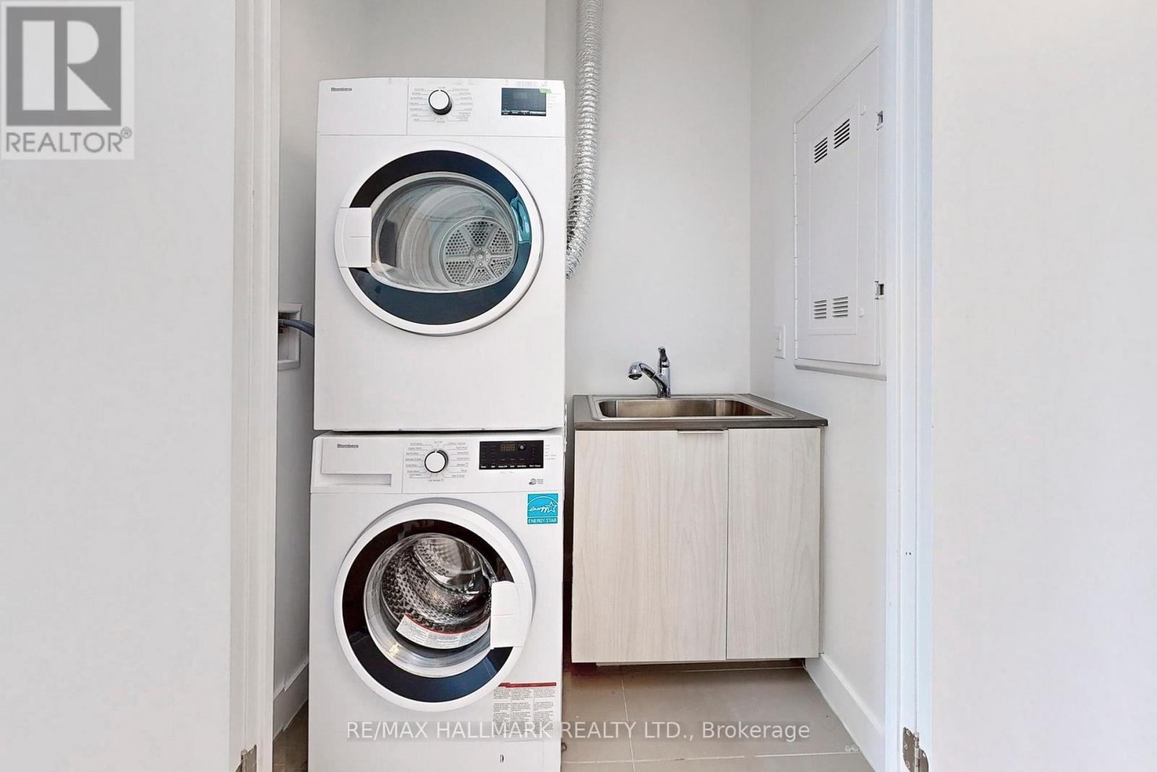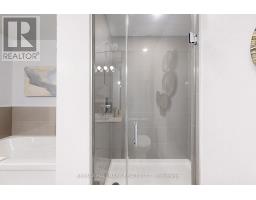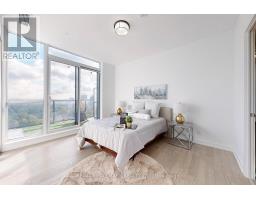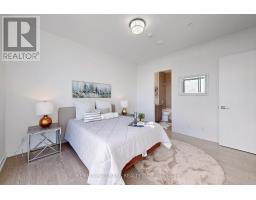1801 - 609 Avenue Road Toronto, Ontario M4V 2K3
$6,800 Monthly
Executive 3 bedroom 3 washroom 2 parking unit! offering an expansive 1500+ square feet of luxurious living space with breathtaking views of Deer Park and beyond. This generously appointed unit is bathed in natural light thanks to its floor-to-ceiling windows, providing unparalleled vistas of the city and lush greenery from two private balconies. The open-concept kitchen and living/dining area are perfect for those who appreciate refined living. In addition, this apartment includes the convenience of two parking spots and one locker. Located just steps from UCC, TTC access, grocery stores, restaurants, shops, scenic trails, and easy commuting via the 401, this is an opportunity reserved for A++ tenants seeking the utmost in luxury and convenience. Don't miss the chance to make this exceptional rental your new home."" (id:50886)
Property Details
| MLS® Number | C9396562 |
| Property Type | Single Family |
| Community Name | Yonge-St. Clair |
| CommunityFeatures | Pet Restrictions |
| Features | Balcony, Carpet Free |
| ParkingSpaceTotal | 2 |
Building
| BathroomTotal | 3 |
| BedroomsAboveGround | 3 |
| BedroomsTotal | 3 |
| Amenities | Security/concierge, Party Room, Visitor Parking, Storage - Locker |
| Appliances | Dishwasher, Dryer, Hood Fan, Refrigerator, Stove, Washer |
| CoolingType | Central Air Conditioning |
| ExteriorFinish | Concrete |
| FlooringType | Hardwood |
| HeatingFuel | Natural Gas |
| HeatingType | Forced Air |
| SizeInterior | 1399.9886 - 1598.9864 Sqft |
| Type | Apartment |
Parking
| Underground |
Land
| Acreage | No |
Rooms
| Level | Type | Length | Width | Dimensions |
|---|---|---|---|---|
| Main Level | Primary Bedroom | 3.8 m | 3.7 m | 3.8 m x 3.7 m |
| Main Level | Bedroom 2 | 4 m | 3.3 m | 4 m x 3.3 m |
| Main Level | Bedroom 3 | 3.8 m | 3.4 m | 3.8 m x 3.4 m |
| Main Level | Kitchen | 5.5 m | 2.7 m | 5.5 m x 2.7 m |
| Main Level | Dining Room | 9.3 m | 4.5 m | 9.3 m x 4.5 m |
Interested?
Contact us for more information
Daryl King
Salesperson
9555 Yonge Street #201
Richmond Hill, Ontario L4C 9M5
Chi Wun Belinda Ip
Salesperson
9555 Yonge Street #201
Richmond Hill, Ontario L4C 9M5









