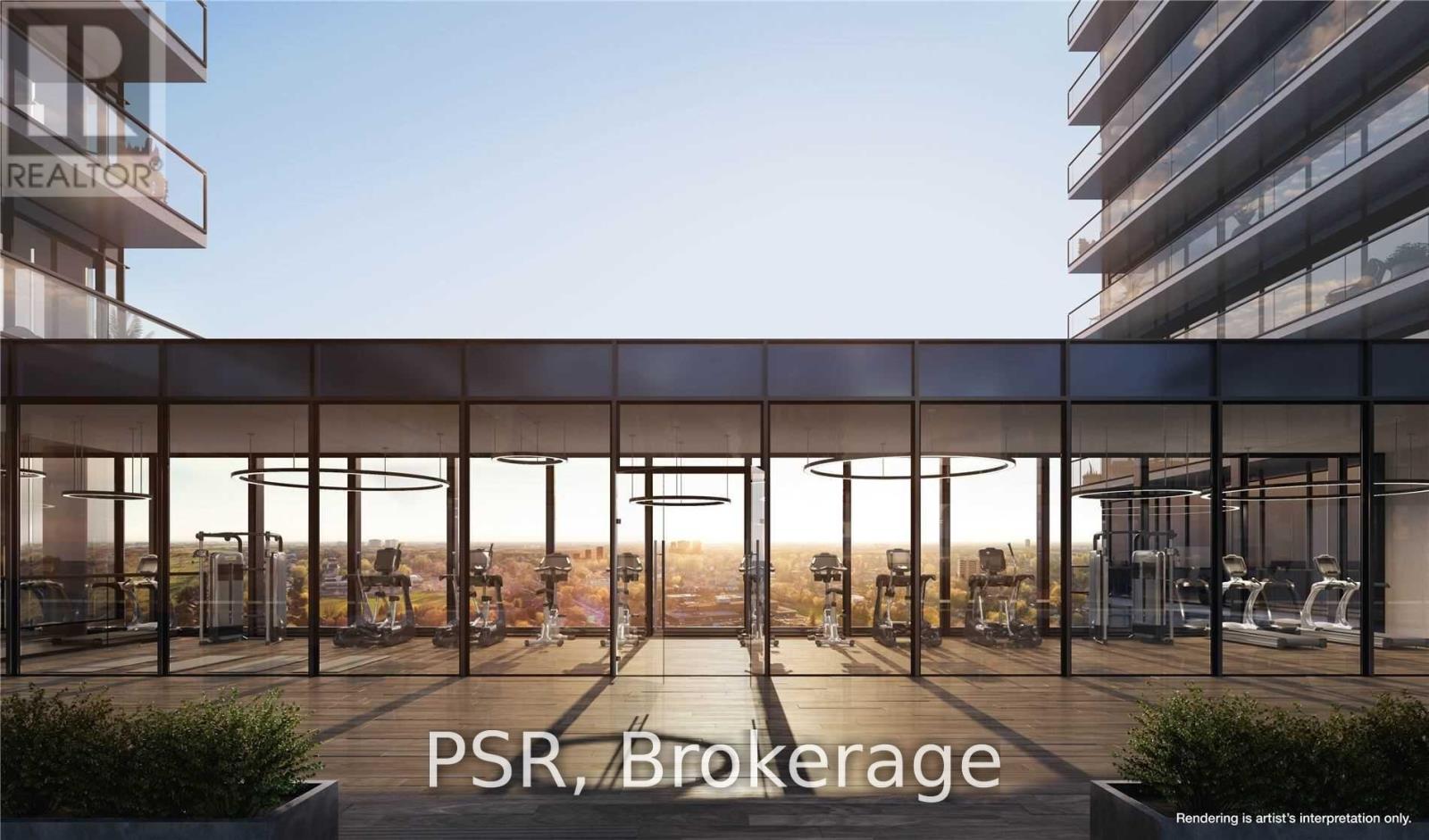1802 - 10 Graphophone Grove Toronto (Dovercourt-Wallace Emerson-Junction), Ontario M6H 2A6
$619,900Maintenance, Common Area Maintenance, Insurance
$330.75 Monthly
Maintenance, Common Area Maintenance, Insurance
$330.75 MonthlyViews Views Views!! Attention First Time Buyers, Downsizers, and Investors! This Perfect One Bedroom South Facing Suite Features Soaring 10Ft Ceilings, Incredible Unobstructed Views of the City Skyline, Lake, and Future Brand New 8-Acre Park. Modern Designer Kitchen with Panelled Appliances, Great Storage, Windows in Primary Rooms Offering Plenty of Natural Sunlight, No Wasted Space with this Perfectly Functional Floorplan. Be The First to Live/Own at Galleria on the Park and Enjoy All the West End Has to Offer. Brand New Community Centre Currently Under Construction, New 8-Acre Park & Commercial/Retail at Your Doorstep. Short Walk to Multiple TTC Stops, UP Express, Dufferin Station, Trendy Geary Ave, Annex & Junction Neighbourhood Amenities & Restaurants. Amenities Include 24Hr Concierge, Outdoor Pool, Gym, Kids Playroom, Co-Working Space/Party Room & More! **** EXTRAS **** Pay $0 Development Charges! (id:50886)
Property Details
| MLS® Number | W9272072 |
| Property Type | Single Family |
| Community Name | Dovercourt-Wallace Emerson-Junction |
| AmenitiesNearBy | Park, Public Transit |
| CommunityFeatures | Pet Restrictions, Community Centre |
| Features | Balcony |
| PoolType | Outdoor Pool |
Building
| BathroomTotal | 1 |
| BedroomsAboveGround | 1 |
| BedroomsTotal | 1 |
| Amenities | Security/concierge, Exercise Centre, Party Room, Visitor Parking |
| Appliances | Dishwasher, Dryer, Microwave, Refrigerator, Stove, Washer |
| CoolingType | Central Air Conditioning |
| ExteriorFinish | Concrete |
| FlooringType | Laminate |
| HeatingFuel | Natural Gas |
| HeatingType | Forced Air |
| Type | Apartment |
Parking
| Underground |
Land
| Acreage | No |
| LandAmenities | Park, Public Transit |
Rooms
| Level | Type | Length | Width | Dimensions |
|---|---|---|---|---|
| Main Level | Living Room | 3.09 m | 7.51 m | 3.09 m x 7.51 m |
| Main Level | Dining Room | 3.75 m | 7.51 m | 3.75 m x 7.51 m |
| Main Level | Kitchen | 3.75 m | 7.51 m | 3.75 m x 7.51 m |
| Main Level | Primary Bedroom | 2.81 m | 3.2 m | 2.81 m x 3.2 m |
Interested?
Contact us for more information
Leah Macstravick
Salesperson
Kimberly Mardell
Broker





























