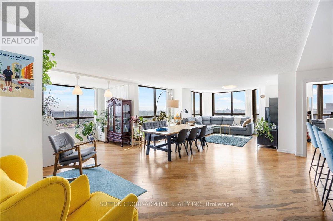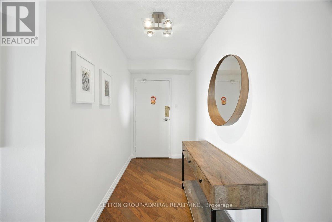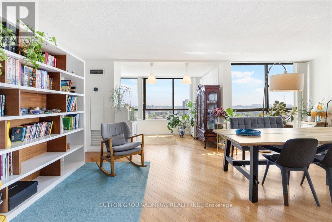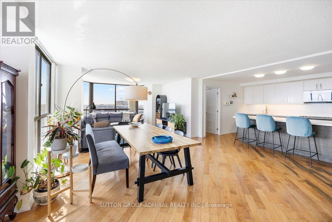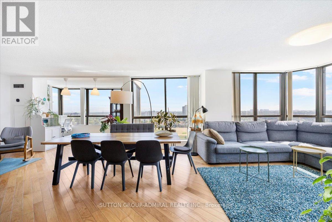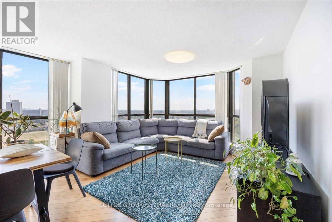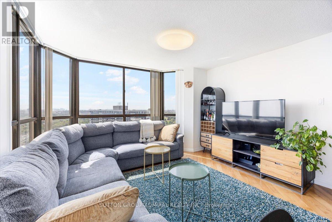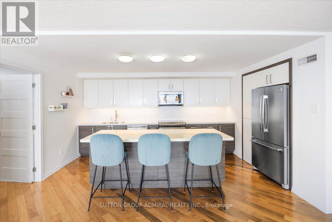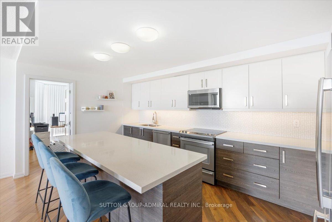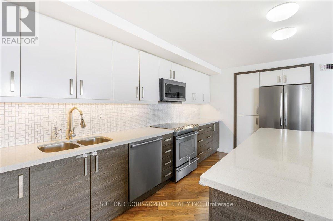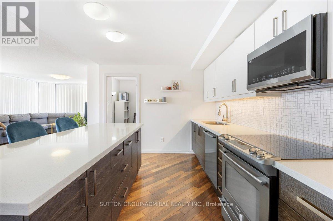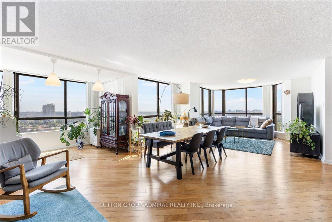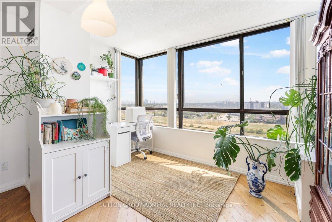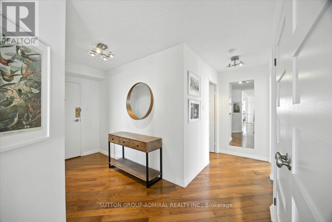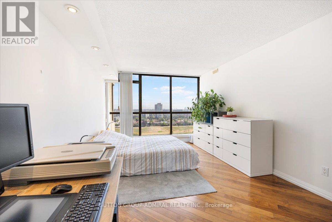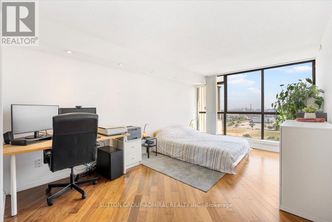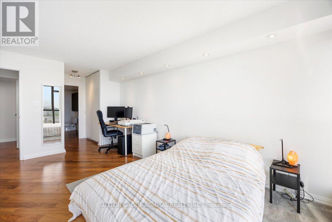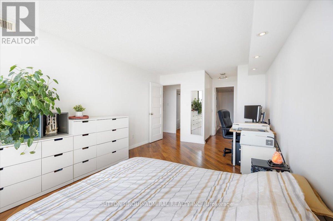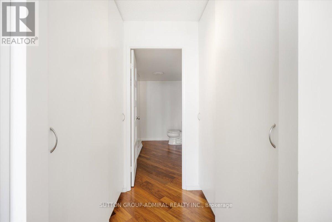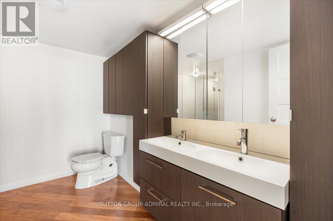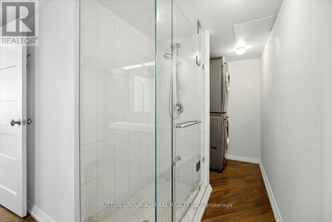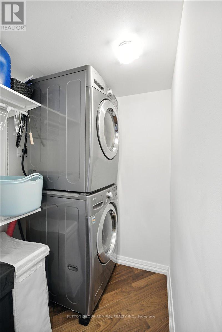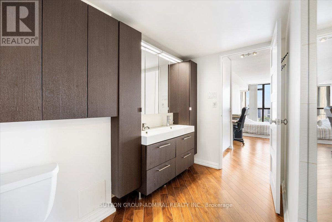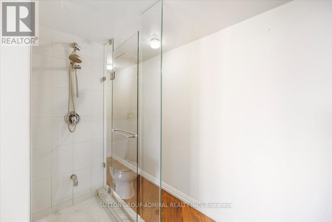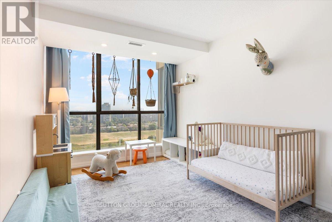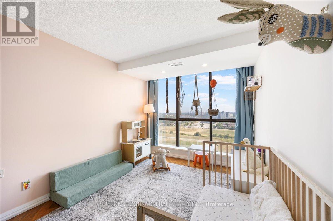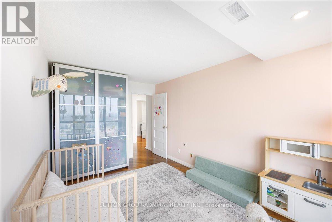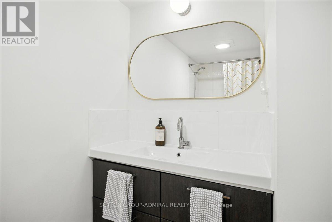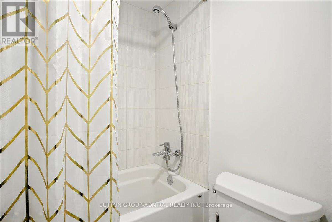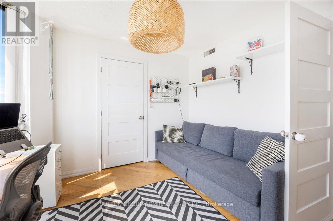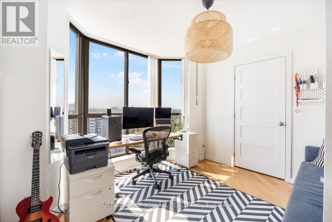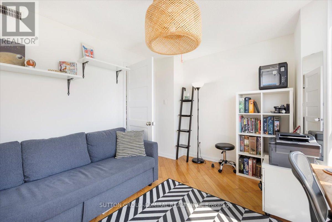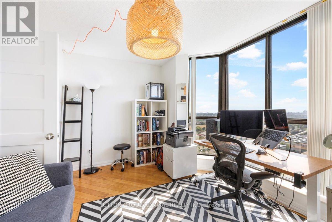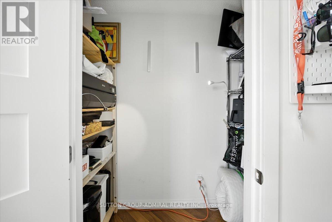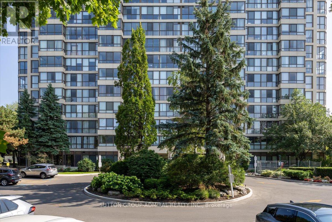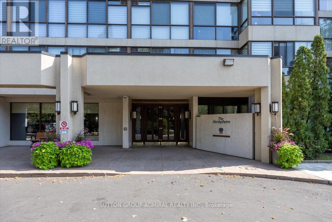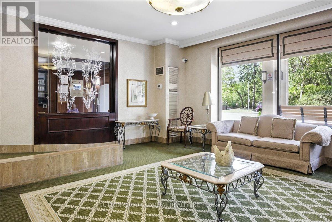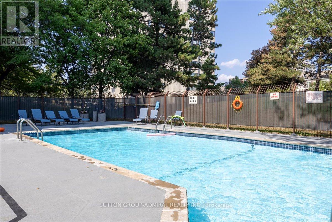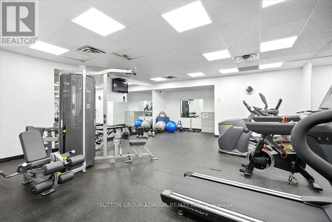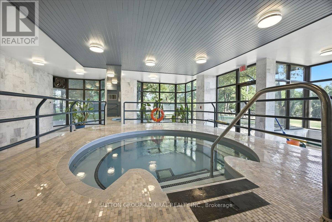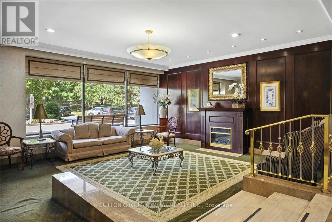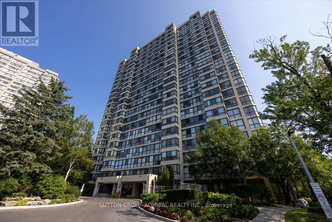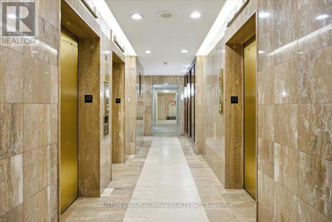1802 - 131 Torresdale Avenue Toronto, Ontario M2R 3T1
$624,800Maintenance, Cable TV, Common Area Maintenance, Heat, Electricity, Insurance, Parking, Water
$1,417.69 Monthly
Maintenance, Cable TV, Common Area Maintenance, Heat, Electricity, Insurance, Parking, Water
$1,417.69 MonthlyWelcome to 131 Torresdale Ave #1802 - a bright, spacious, and beautifully maintained 3-bedroom + den condo offering incredible value and comfort in a well-managed community. This suite features an open-concept living and dining area with hardwood floors, large windows, and amazing natural light throughout - an ideal setting for everyday living and entertaining. Enjoy unobstructed southwest views from every room. The upgraded kitchen includes quartz counters, stainless steel appliances, a large island, tile backsplash, a double sink, and a pantry, plus a charming breakfast area overlooking the dining space. The primary bedroom features his-and-hers closets and a 4-piece ensuite with in-suite laundry. Two additional bedrooms, a den, a second full bath, and generous storage complete the layout - perfect for families or anyone needing extra space. Residents enjoy top-tier amenities: outdoor pool, gym, hot tub, sauna, party room, and a fully equipped BBQ area. This unit includes two tandem parking spots conveniently close to the elevator. Maintenance fees include all utilities + cable TV & internet for worry-free living. Surrounded by parks, trails, shopping, dining, schools, and transit - a fantastic place to call home! (id:50886)
Property Details
| MLS® Number | C12507856 |
| Property Type | Single Family |
| Community Name | Westminster-Branson |
| Amenities Near By | Park, Public Transit |
| Community Features | Pets Not Allowed |
| Features | Cul-de-sac, Ravine, Conservation/green Belt |
| Parking Space Total | 2 |
| Pool Type | Outdoor Pool |
| View Type | View |
Building
| Bathroom Total | 2 |
| Bedrooms Above Ground | 3 |
| Bedrooms Below Ground | 1 |
| Bedrooms Total | 4 |
| Amenities | Exercise Centre, Party Room, Sauna, Visitor Parking |
| Appliances | Dishwasher, Dryer, Microwave, Stove, Washer, Window Coverings, Refrigerator |
| Basement Type | None |
| Cooling Type | Central Air Conditioning |
| Exterior Finish | Concrete |
| Flooring Type | Hardwood |
| Heating Fuel | Natural Gas |
| Heating Type | Forced Air |
| Size Interior | 1,400 - 1,599 Ft2 |
| Type | Apartment |
Parking
| Underground | |
| Garage |
Land
| Acreage | No |
| Land Amenities | Park, Public Transit |
Rooms
| Level | Type | Length | Width | Dimensions |
|---|---|---|---|---|
| Ground Level | Bathroom | Measurements not available | ||
| Ground Level | Living Room | 5.8 m | 4.8 m | 5.8 m x 4.8 m |
| Ground Level | Dining Room | 4.6 m | 3.85 m | 4.6 m x 3.85 m |
| Ground Level | Kitchen | 4.2 m | 3.65 m | 4.2 m x 3.65 m |
| Ground Level | Eating Area | Measurements not available | ||
| Ground Level | Primary Bedroom | 5 m | 3.35 m | 5 m x 3.35 m |
| Ground Level | Bedroom 2 | 3.8 m | 2.75 m | 3.8 m x 2.75 m |
| Ground Level | Bedroom 3 | 3.3 m | 3.7 m | 3.3 m x 3.7 m |
| Ground Level | Den | 3.5 m | 2.13 m | 3.5 m x 2.13 m |
| Ground Level | Family Room | Measurements not available |
Contact Us
Contact us for more information
Amir Cohen
Salesperson
amircohenrealestate.com/
1206 Centre Street
Thornhill, Ontario L4J 3M9
(416) 739-7200
(416) 739-9367
www.suttongroupadmiral.com/

