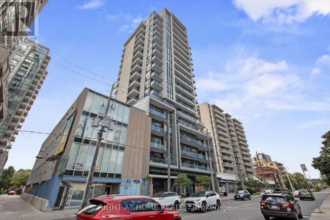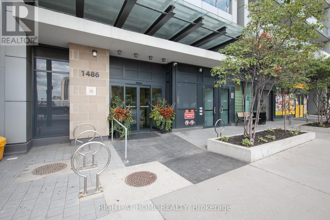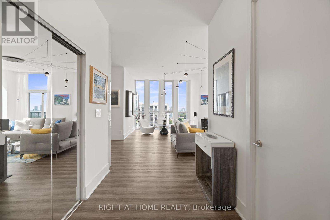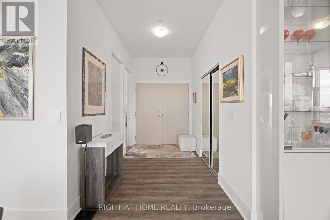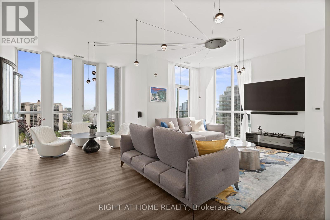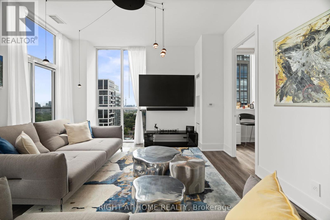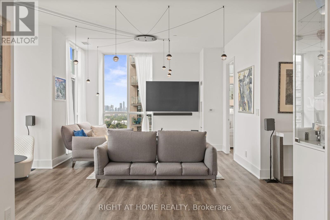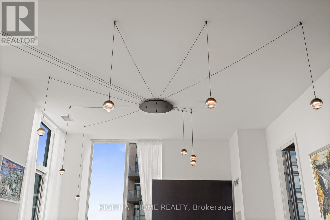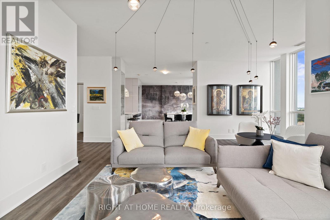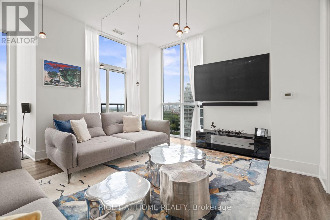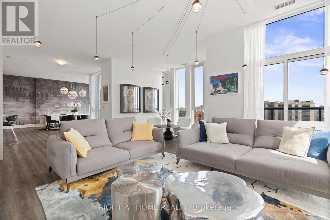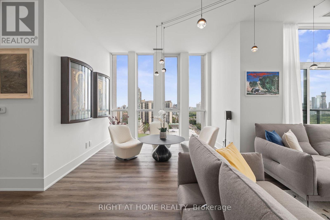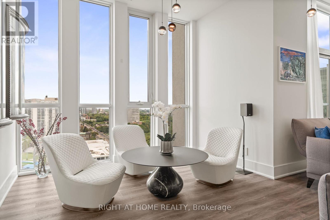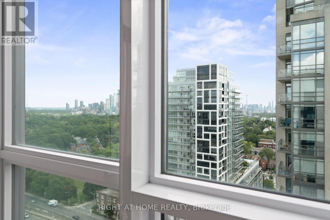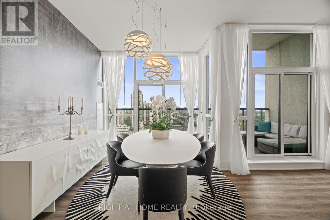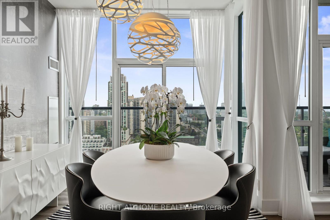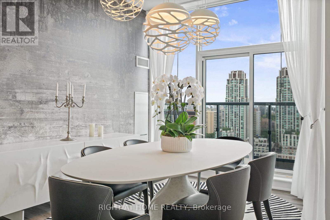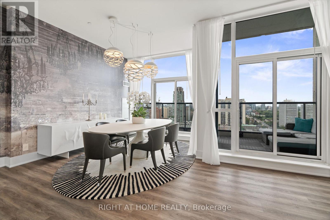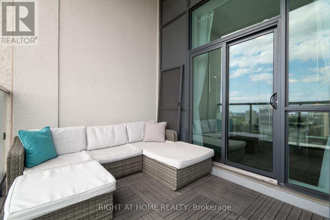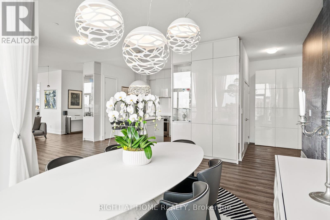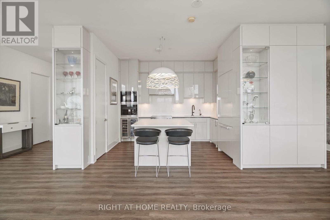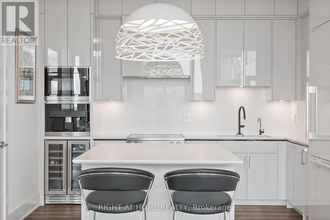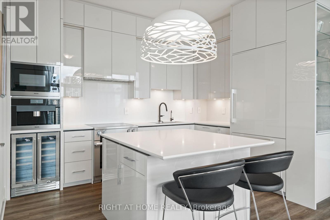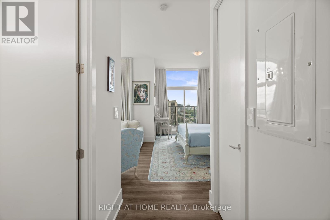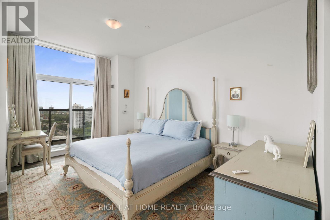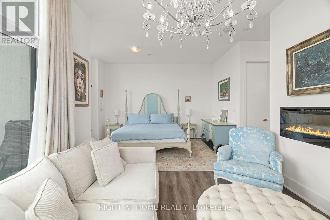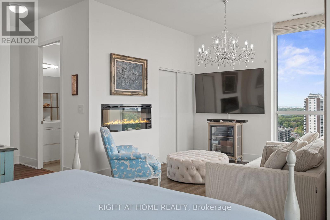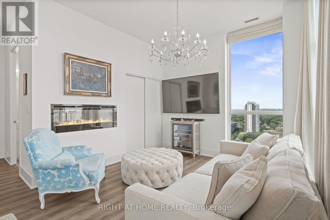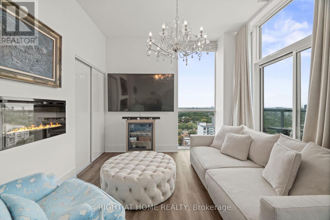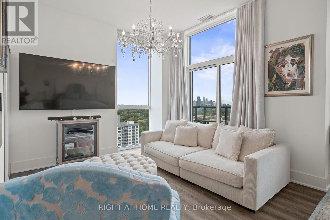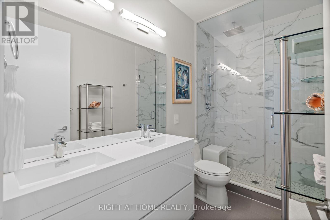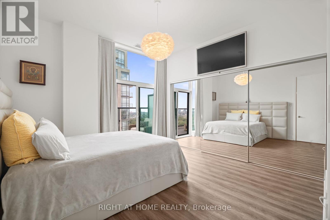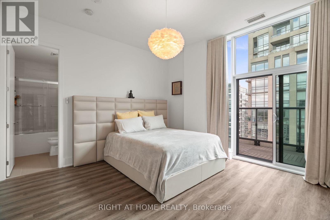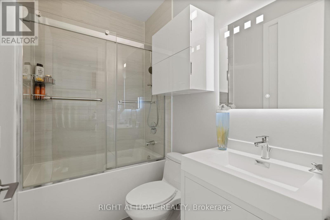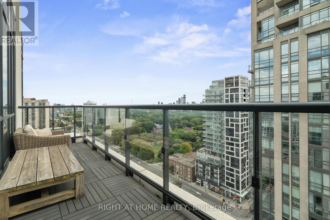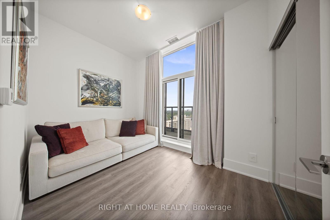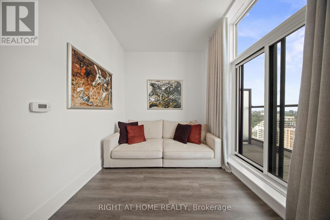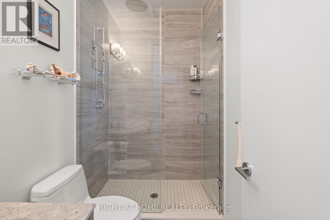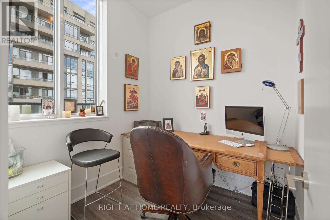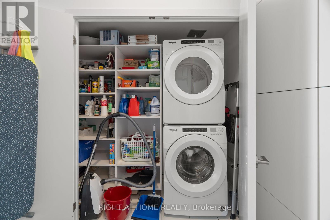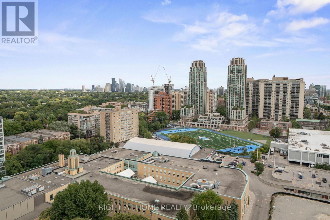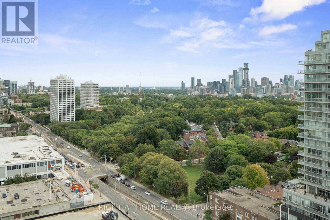1802 - 1486 Bathurst Street Toronto, Ontario M5P 3G9
$2,099,000Maintenance, Heat, Water, Insurance, Common Area Maintenance, Parking
$3,110.10 Monthly
Maintenance, Heat, Water, Insurance, Common Area Maintenance, Parking
$3,110.10 MonthlyWelcome to this exclusive Half-Floor Penthouse with Panoramic Views! The expansive 4-bedroom, 3-bath residence spans 2,177 sq. ft. with soaring 10-ft ceilings, hardwood floors, and five private terraces. Occupying half of the 18th floor, the suite shares its level with only one other unit, offering privacy and unmatched exclusivity. Every room showcases floor-to-ceiling windows with panoramic views of the lake, Casa Loma, and city skyline. The sunlit southeast corner family room features Roche-Bobois furnishings and a dramatic spider chandelier, while the designer dining room impresses with a chandelier-motif feature wall and sculptural globe pendants. The chefs kitchen is fully equipped with Miele appliances, oversized quartz island, custom cabinetry, pantry, wine fridge, and integrated coffee system. An oversized dome pendant spans the island, adding drama and modern elegance. The primary suite includes a sitting area with fireplace, custom walk-in closet, and spa-inspired ensuite with oversized shower and raised double vanity. The second bedroom features a private balcony, mirrored wall-to-wall closet, designer feather pendant, and ensuite bathroom with a tub and custom cabinetry. Two additional bedrooms with their own balconies offer flexibility for guests or office use. With unparalleled panoramic views from every room, this penthouse is more than a residence it is a statement of style, scale, and exclusivity. Designed for those who seek both privacy and comfort, it offers a one-of-a-kind opportunity to experience refined urban living at its highest level. Ideally located at the intersection of Forest Hill and Humewood, two of Toronto's most sought-after neighborhoods. Steps to Cedarvale Ravine, Nordheimer Ravine, Winston Churchill Park and Casa Loma. Walk to St. Clair West for grocery stores, restaurants & cafés. Close to Forest Hill Village with shops, banks, gyms, everyday amenities and TTC at your door step to take you anywhere in the city! (id:50886)
Open House
This property has open houses!
2:00 pm
Ends at:4:00 pm
Property Details
| MLS® Number | C12394472 |
| Property Type | Single Family |
| Community Name | Humewood-Cedarvale |
| Community Features | Pet Restrictions |
| Features | Carpet Free |
| Parking Space Total | 2 |
| View Type | City View, Lake View |
Building
| Bathroom Total | 3 |
| Bedrooms Above Ground | 4 |
| Bedrooms Total | 4 |
| Age | 0 To 5 Years |
| Amenities | Fireplace(s), Storage - Locker |
| Appliances | Oven - Built-in, Furniture |
| Cooling Type | Central Air Conditioning |
| Exterior Finish | Concrete |
| Fireplace Present | Yes |
| Flooring Type | Hardwood |
| Heating Fuel | Natural Gas |
| Heating Type | Forced Air |
| Size Interior | 2,000 - 2,249 Ft2 |
| Type | Apartment |
Parking
| Underground | |
| Garage |
Land
| Acreage | No |
Rooms
| Level | Type | Length | Width | Dimensions |
|---|---|---|---|---|
| Flat | Foyer | 3.66 m | 2.01 m | 3.66 m x 2.01 m |
| Flat | Dining Room | 5.55 m | 6.3 m | 5.55 m x 6.3 m |
| Flat | Living Room | 5.73 m | 6.91 m | 5.73 m x 6.91 m |
| Flat | Kitchen | 2.89 m | 3.82 m | 2.89 m x 3.82 m |
| Flat | Primary Bedroom | 4.92 m | 6.51 m | 4.92 m x 6.51 m |
| Flat | Sitting Room | 4.92 m | 6.51 m | 4.92 m x 6.51 m |
| Flat | Bedroom 2 | 3.93 m | 4.01 m | 3.93 m x 4.01 m |
| Flat | Bedroom 3 | 3.82 m | 2.46 m | 3.82 m x 2.46 m |
| Flat | Bedroom 4 | 2.39 m | 2.37 m | 2.39 m x 2.37 m |
| Flat | Laundry Room | 0.99 m | 2.44 m | 0.99 m x 2.44 m |
Contact Us
Contact us for more information
Julia Boulan
Broker
juliaboulanhomes.com/
480 Eglinton Ave West #30, 106498
Mississauga, Ontario L5R 0G2
(905) 565-9200
(905) 565-6677
www.rightathomerealty.com/

