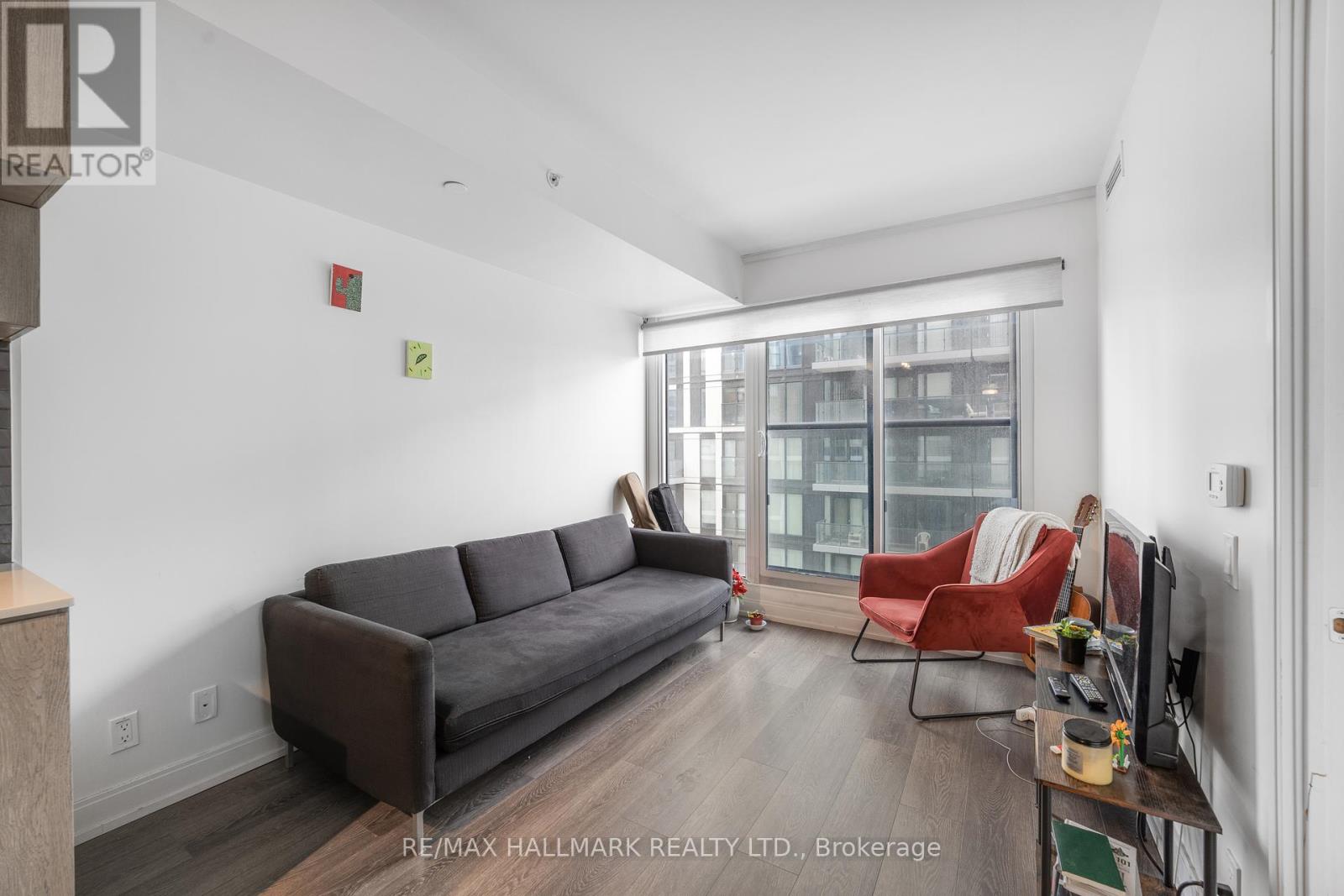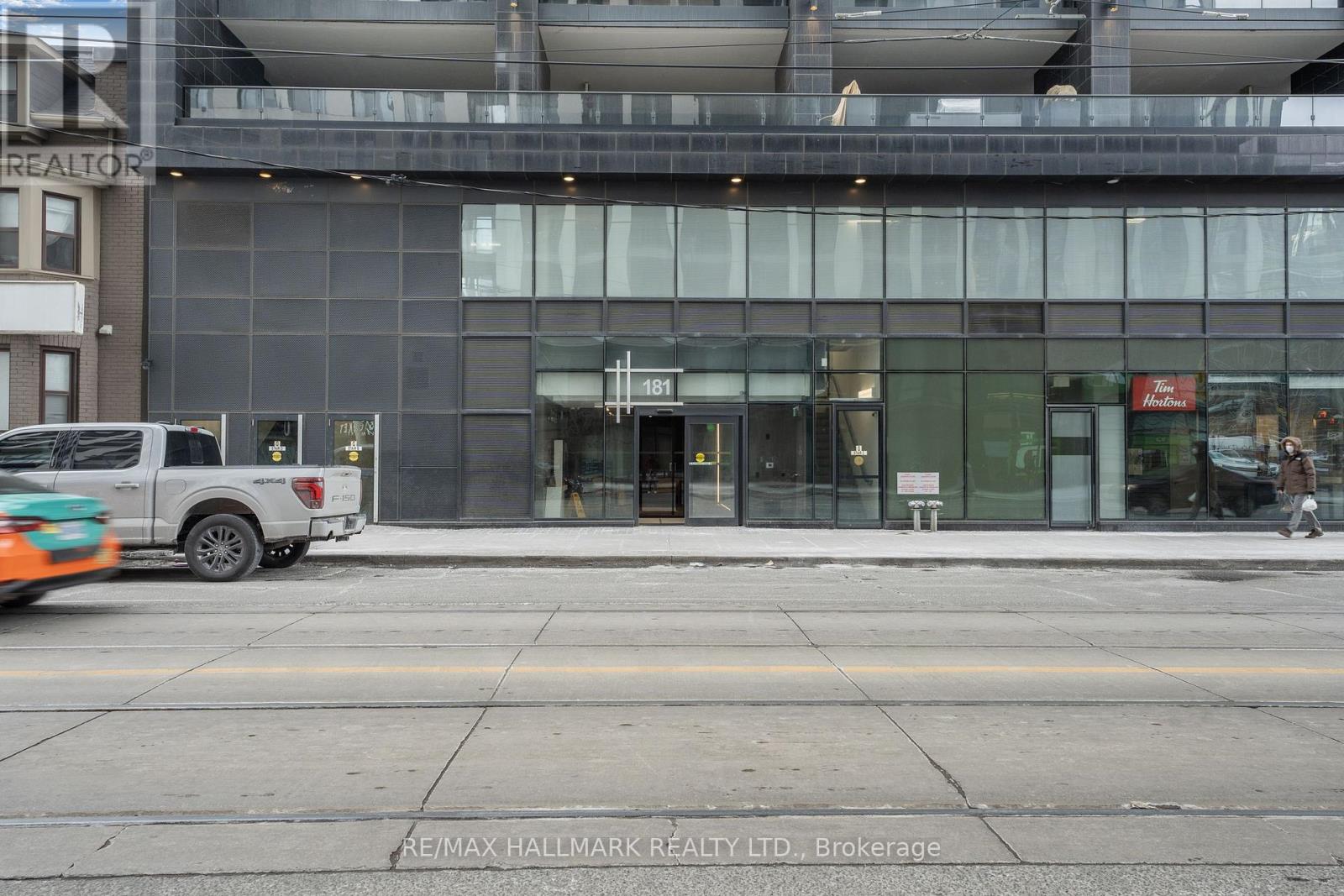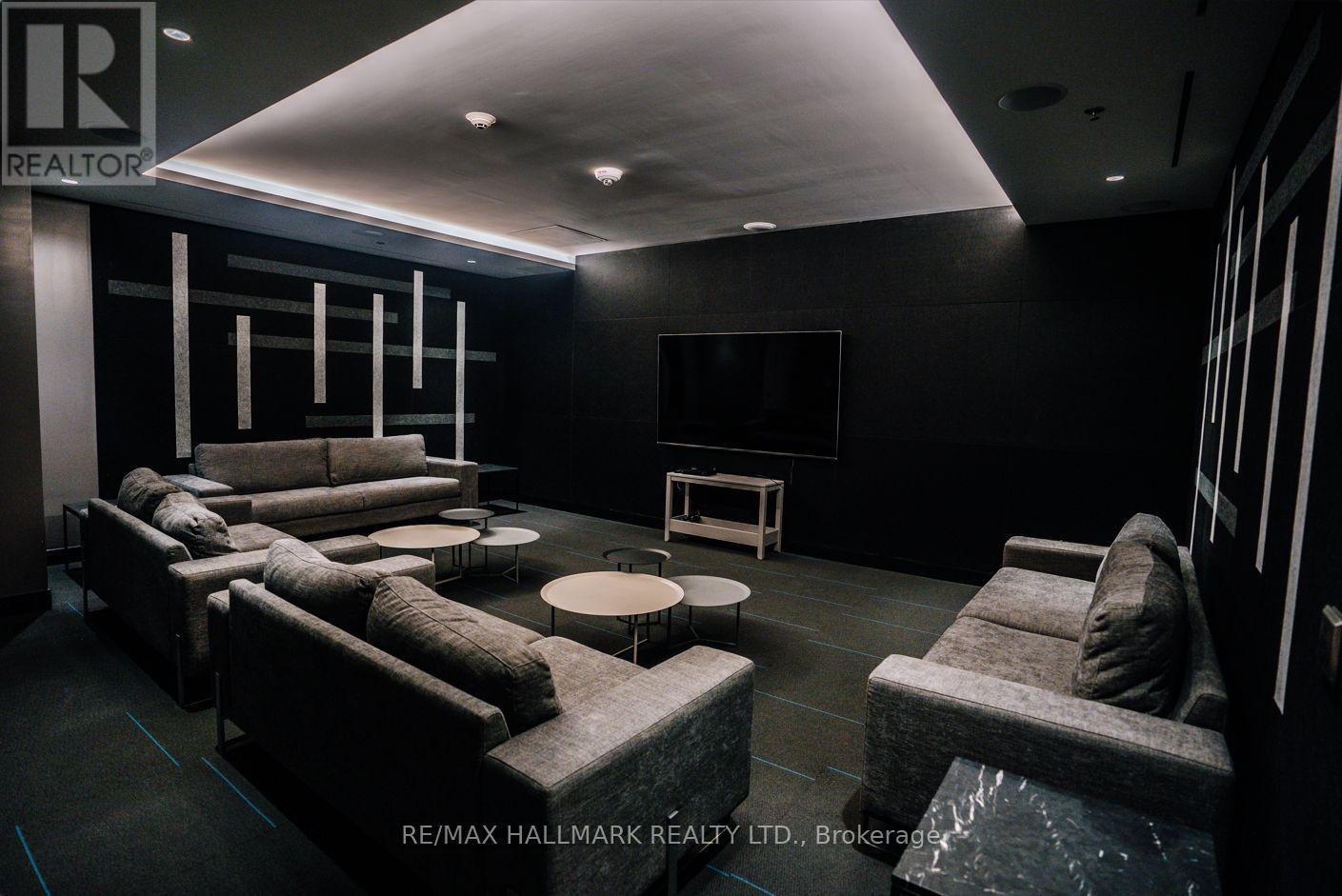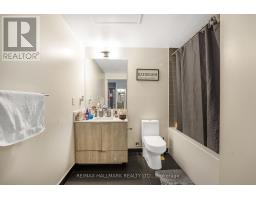1802 - 181 Dundas Street E Toronto, Ontario M5A 0N5
$2,099 Monthly
Welcome To This Sun-Filled 1-Bedroom + Den Suite In The Heart Of Downtown Toronto. The Open-Concept Layout Features Large Windows, Filling The Space With Natural Light. The Generous Den Is Versatile Enough To Serve As A Second Bedroom Or Home Office. Located Steps From The Eaton Centre, TMU, St. Michaels Hospital, TTC, And The City's Best Shopping, Dining, And Entertainment. Enjoy Fantastic Building Amenities, Including A 7,000 Sq. Ft. Study And Workspace. Urban Living At Its Finest! (id:50886)
Property Details
| MLS® Number | C12122402 |
| Property Type | Single Family |
| Community Name | Moss Park |
| Community Features | Pet Restrictions |
| Features | Balcony, Carpet Free |
Building
| Bathroom Total | 1 |
| Bedrooms Above Ground | 1 |
| Bedrooms Below Ground | 1 |
| Bedrooms Total | 2 |
| Amenities | Storage - Locker |
| Appliances | Dishwasher, Dryer, Microwave, Oven, Stove, Washer, Refrigerator |
| Cooling Type | Central Air Conditioning |
| Exterior Finish | Concrete |
| Heating Fuel | Natural Gas |
| Heating Type | Forced Air |
| Size Interior | 500 - 599 Ft2 |
| Type | Apartment |
Parking
| Underground | |
| Garage |
Land
| Acreage | No |
Rooms
| Level | Type | Length | Width | Dimensions |
|---|---|---|---|---|
| Flat | Living Room | 8.7 m | 2.9 m | 8.7 m x 2.9 m |
| Flat | Kitchen | 8.7 m | 2.9 m | 8.7 m x 2.9 m |
| Flat | Bedroom | 2.72 m | 3.25 m | 2.72 m x 3.25 m |
| Flat | Den | 2.1 m | 2.62 m | 2.1 m x 2.62 m |
https://www.realtor.ca/real-estate/28256198/1802-181-dundas-street-e-toronto-moss-park-moss-park
Contact Us
Contact us for more information
Ryan Conway
Salesperson
www.ryanconway.ca/
170 Merton St
Toronto, Ontario M4S 1A1
(416) 486-5588
(416) 486-6988











































