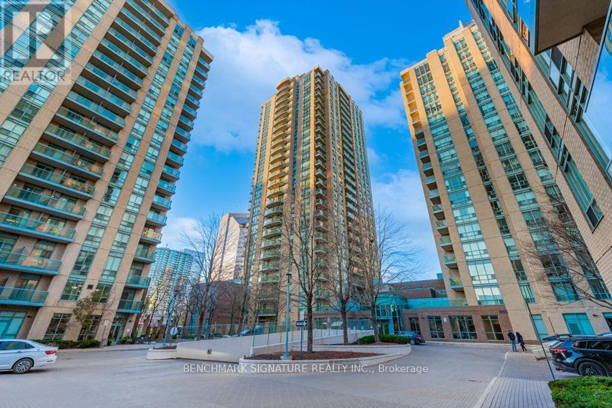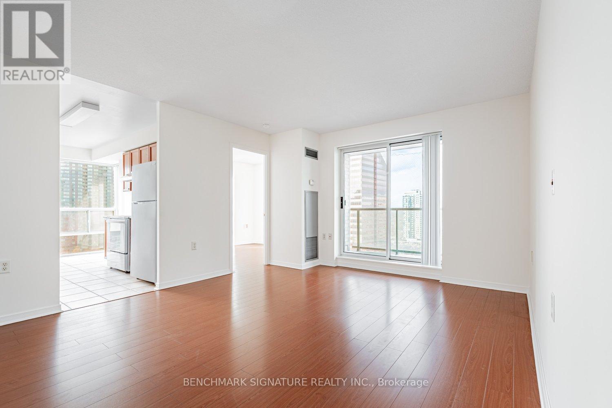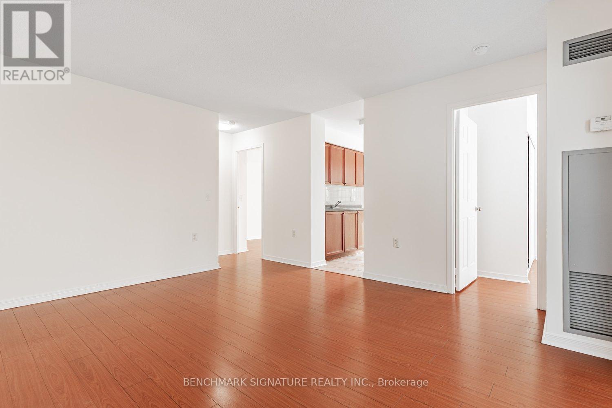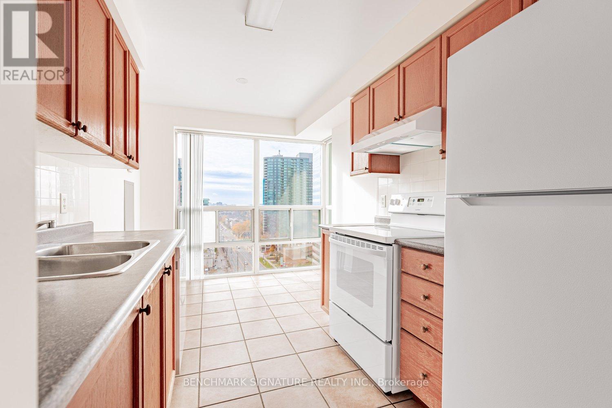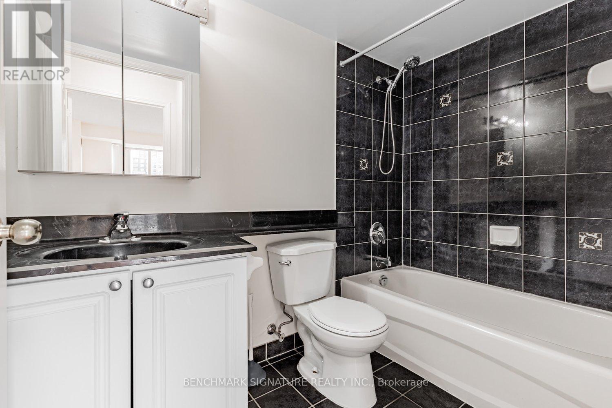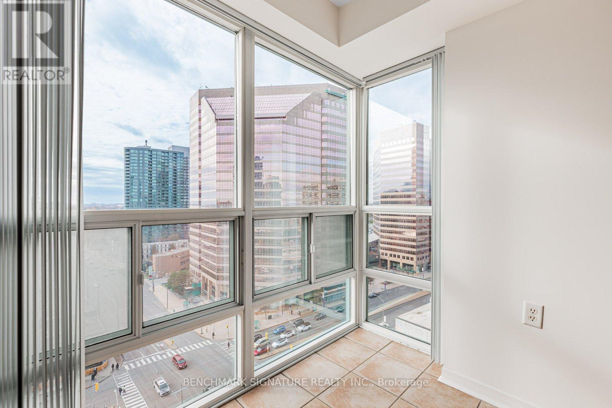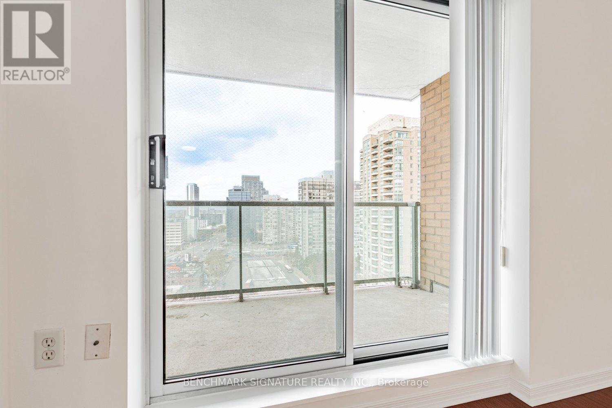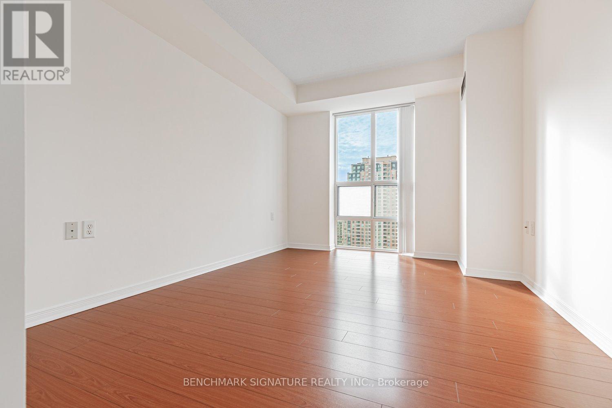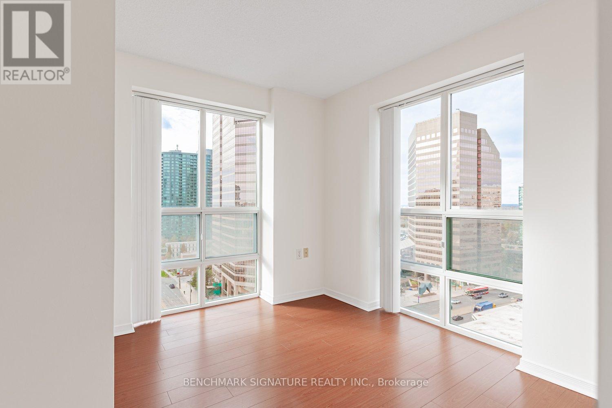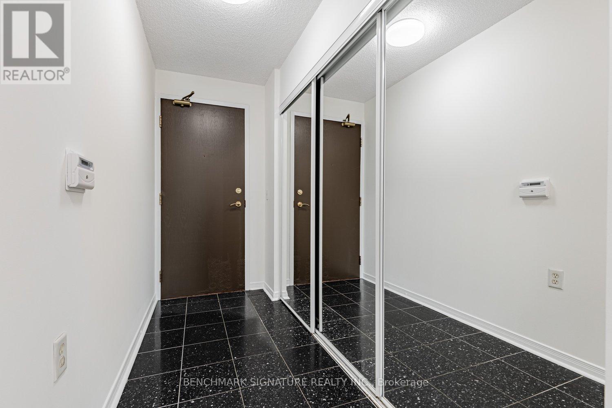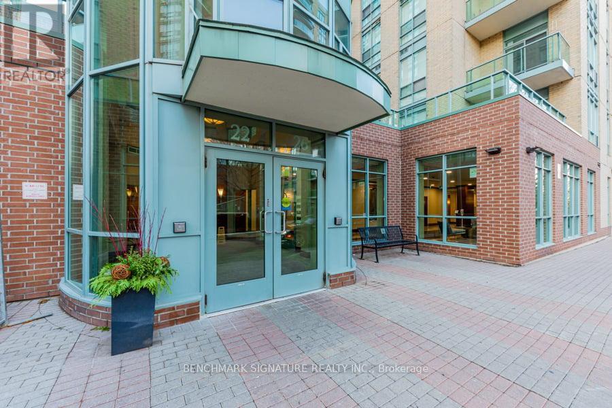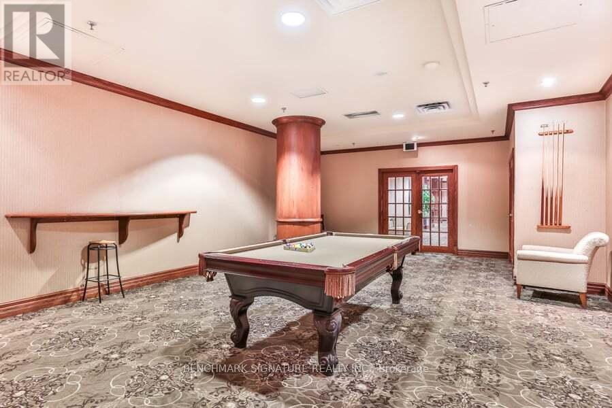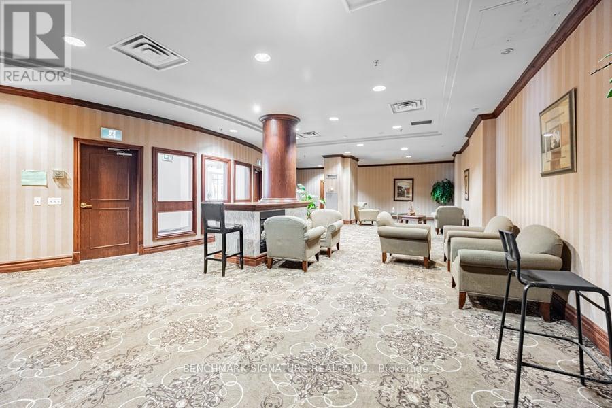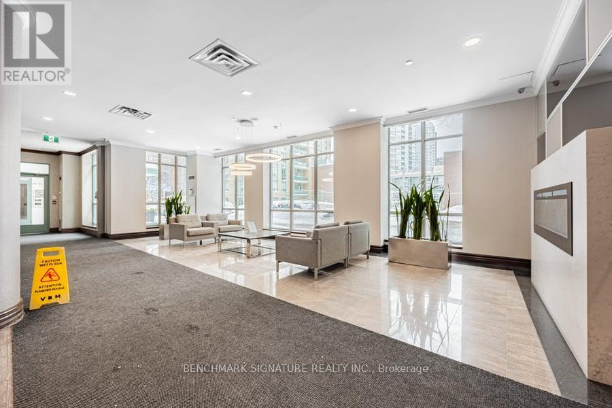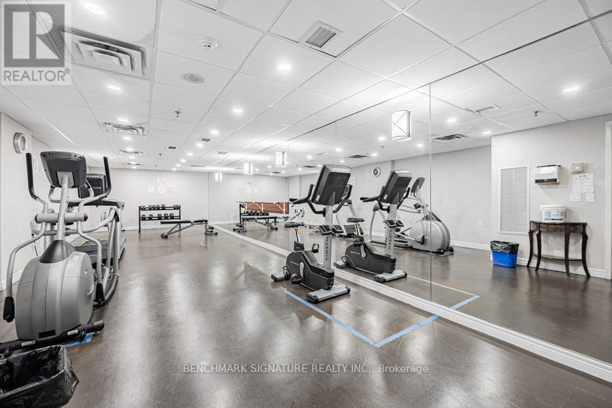1802 - 22 Olive Avenue Toronto, Ontario M2N 7G6
$599,000Maintenance, Water, Electricity, Heat, Common Area Maintenance, Parking, Insurance
$744.05 Monthly
Maintenance, Water, Electricity, Heat, Common Area Maintenance, Parking, Insurance
$744.05 MonthlyMust See! Prime Location Yonge/Finch! Beautiful Two bedroom & one bathroom Corner Unit. Large windows offers unobstructed view and sunlight. Parking and Locker included. Steps to Subway, GO station, TTC, and YRT means your commute could be as breezy as your living space. Culinary delights, shopping, fitness centers, and entertainment options are all within easy reach. Most utilities covered by the maintenance fees, including access to a game room and a party room, 24 hours concierge, and exercise room providing lifestyle of convenience and joy. Turnkey living in a prime location! (id:50886)
Property Details
| MLS® Number | C12549992 |
| Property Type | Single Family |
| Community Name | Willowdale East |
| Amenities Near By | Public Transit |
| Community Features | Pets Allowed With Restrictions |
| Features | Balcony, Carpet Free, In Suite Laundry |
| Parking Space Total | 1 |
Building
| Bathroom Total | 1 |
| Bedrooms Above Ground | 2 |
| Bedrooms Total | 2 |
| Age | 16 To 30 Years |
| Amenities | Security/concierge, Exercise Centre, Recreation Centre, Party Room, Visitor Parking, Storage - Locker |
| Appliances | Dishwasher, Dryer, Hood Fan, Stove, Washer, Window Coverings, Refrigerator |
| Basement Type | None |
| Cooling Type | Central Air Conditioning |
| Exterior Finish | Concrete |
| Flooring Type | Ceramic |
| Heating Fuel | Natural Gas |
| Heating Type | Forced Air |
| Size Interior | 800 - 899 Ft2 |
| Type | Apartment |
Parking
| Underground | |
| Garage |
Land
| Acreage | No |
| Land Amenities | Public Transit |
Rooms
| Level | Type | Length | Width | Dimensions |
|---|---|---|---|---|
| Main Level | Bedroom | 3.78 m | 2.95 m | 3.78 m x 2.95 m |
| Main Level | Bedroom 2 | 3.1 m | 2.79 m | 3.1 m x 2.79 m |
| Main Level | Living Room | 4.65 m | 3.84 m | 4.65 m x 3.84 m |
| Main Level | Kitchen | 2.44 m | 4.31 m | 2.44 m x 4.31 m |
| Main Level | Dining Room | 4.65 m | 3.84 m | 4.65 m x 3.84 m |
| Main Level | Foyer | 3.91 m | 1.22 m | 3.91 m x 1.22 m |
Contact Us
Contact us for more information
Yolanda Zhang
Salesperson
260 Town Centre Blvd #101
Markham, Ontario L3R 8H8
(905) 604-2299
(905) 604-0622

