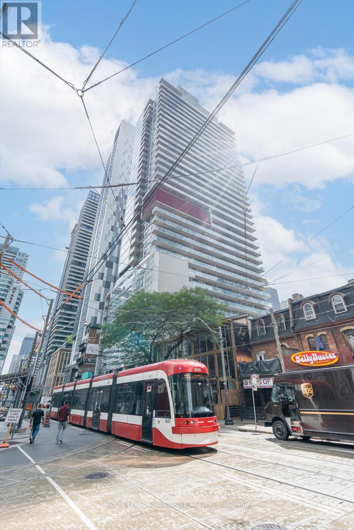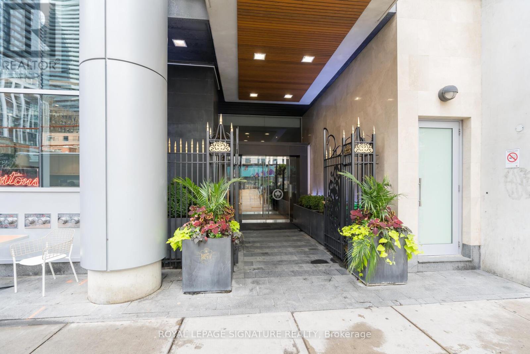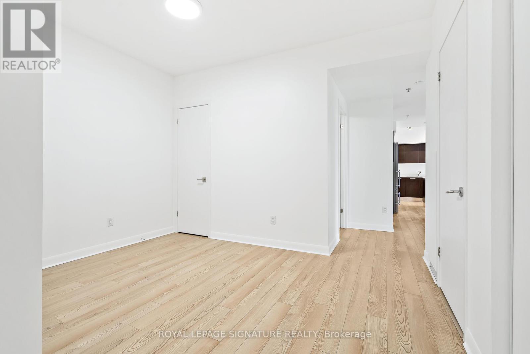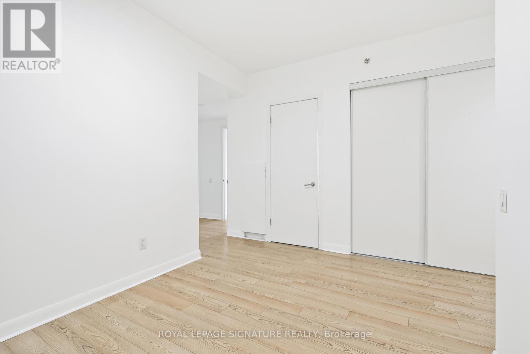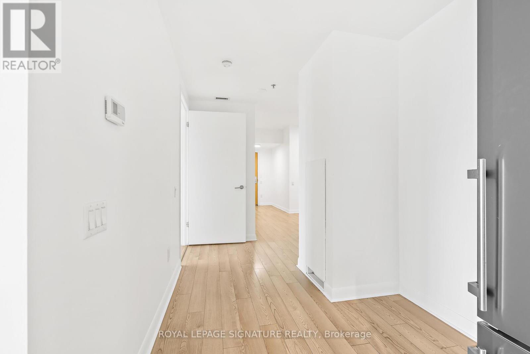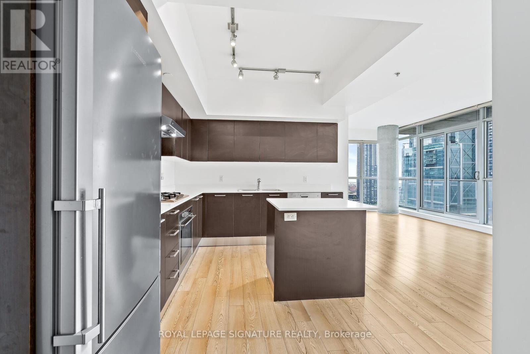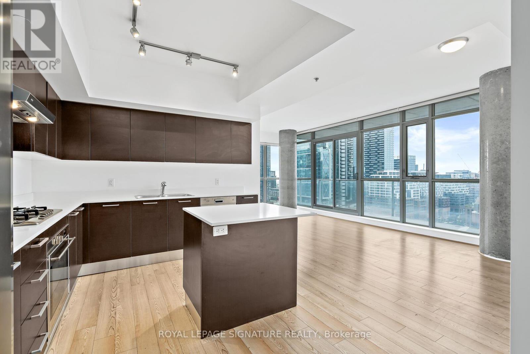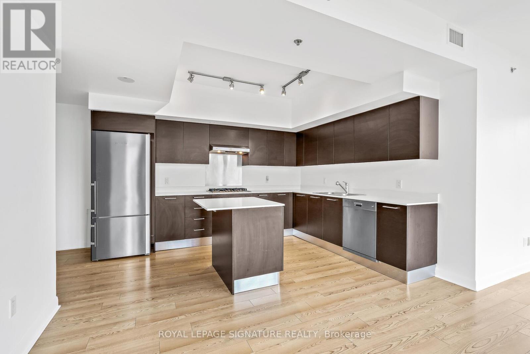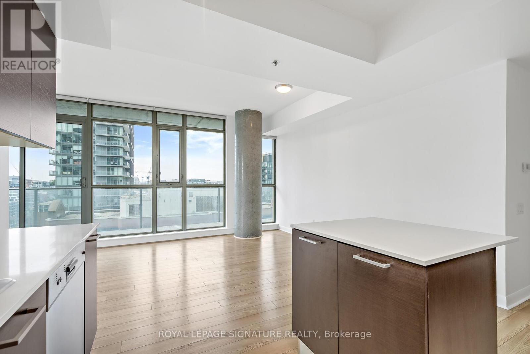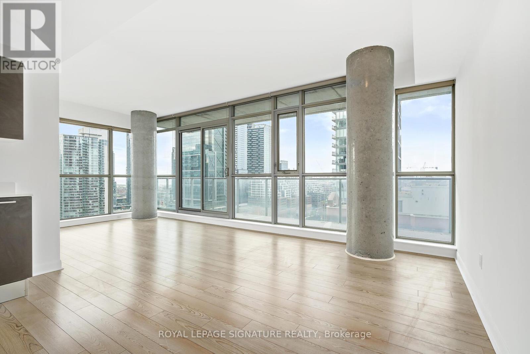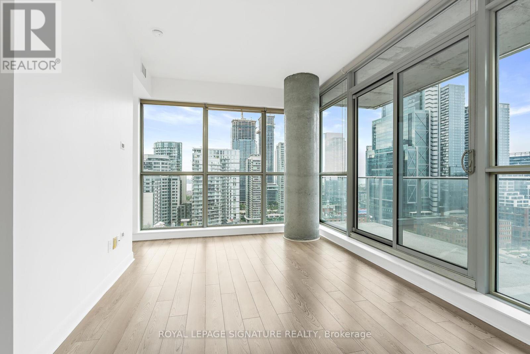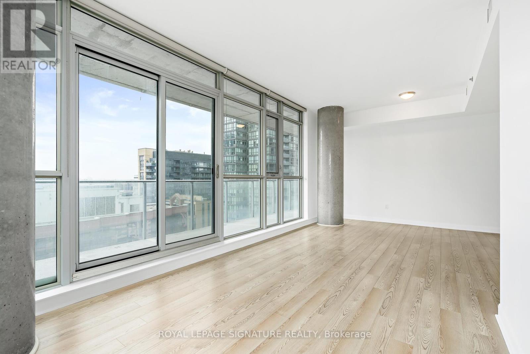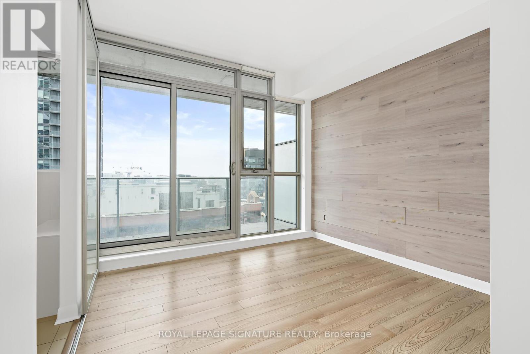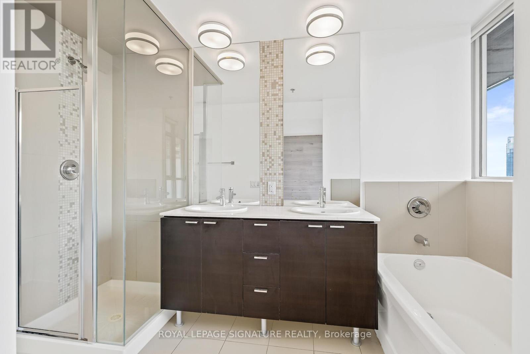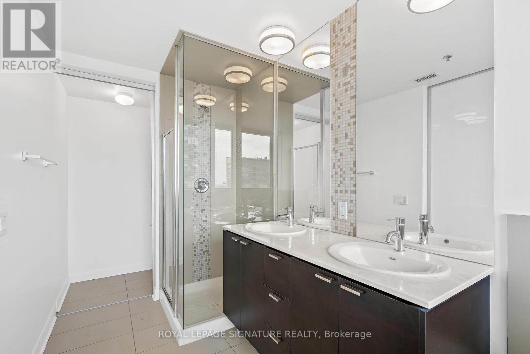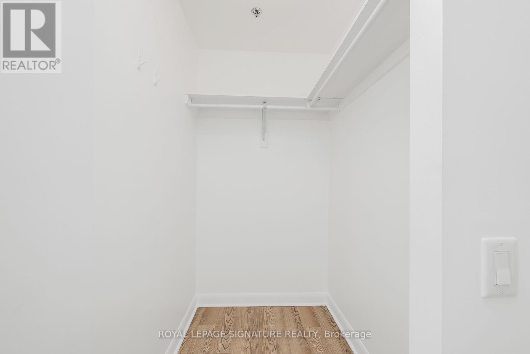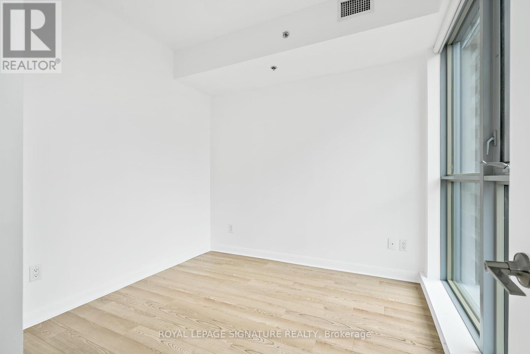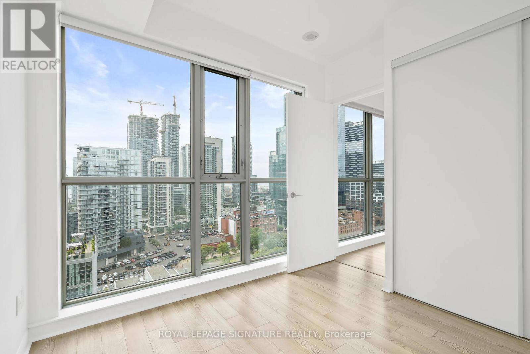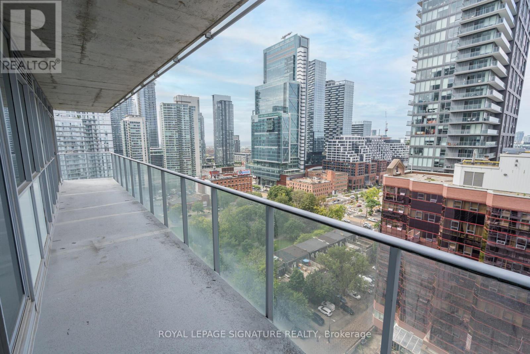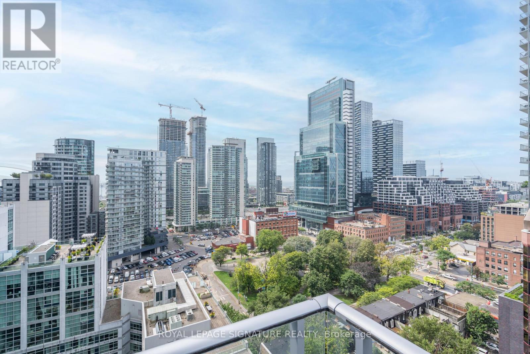1802 - 375 King Street W Toronto, Ontario M5V 1K5
3 Bedroom
2 Bathroom
1,000 - 1,199 ft2
Central Air Conditioning
Forced Air
$3,900 Monthly
Downtown Living at its Finest! Extra Large 2 Bedrooms with Den, over 1100 sf plus another 200 sf. Of balcony at the Corner of King and Spadina. Open concept with Hardwood Flooring Throughout. Gorgeous Kitchen w/ an Island, a Proper Size Dining and Living Area. Spectacular view of the City with South and West Exposure (id:50886)
Property Details
| MLS® Number | C12404612 |
| Property Type | Single Family |
| Community Name | Waterfront Communities C1 |
| Amenities Near By | Park, Public Transit |
| Community Features | Pet Restrictions, Community Centre |
| Features | Balcony, In Suite Laundry |
| View Type | City View, View Of Water |
Building
| Bathroom Total | 2 |
| Bedrooms Above Ground | 2 |
| Bedrooms Below Ground | 1 |
| Bedrooms Total | 3 |
| Amenities | Security/concierge, Exercise Centre, Recreation Centre, Visitor Parking, Separate Electricity Meters |
| Cooling Type | Central Air Conditioning |
| Exterior Finish | Concrete |
| Flooring Type | Hardwood |
| Heating Fuel | Natural Gas |
| Heating Type | Forced Air |
| Size Interior | 1,000 - 1,199 Ft2 |
| Type | Row / Townhouse |
Parking
| No Garage |
Land
| Acreage | No |
| Land Amenities | Park, Public Transit |
Rooms
| Level | Type | Length | Width | Dimensions |
|---|---|---|---|---|
| Main Level | Foyer | 1.6 m | 2.36 m | 1.6 m x 2.36 m |
| Main Level | Den | 2.2 m | 2.7 m | 2.2 m x 2.7 m |
| Main Level | Living Room | 4.03 m | 3.31 m | 4.03 m x 3.31 m |
| Main Level | Dining Room | 2.8 m | 3.2 m | 2.8 m x 3.2 m |
| Main Level | Kitchen | 3.21 m | 3.96 m | 3.21 m x 3.96 m |
| Main Level | Primary Bedroom | 4.45 m | 3.13 m | 4.45 m x 3.13 m |
| Main Level | Bedroom | Measurements not available |
Contact Us
Contact us for more information
Mani Alaeddini
Broker
www.thechateaugroup.com/
www.facebook.com/malaeddini
Royal LePage Signature Realty
8 Sampson Mews Suite 201 The Shops At Don Mills
Toronto, Ontario M3C 0H5
8 Sampson Mews Suite 201 The Shops At Don Mills
Toronto, Ontario M3C 0H5
(416) 443-0300
(416) 443-8619

