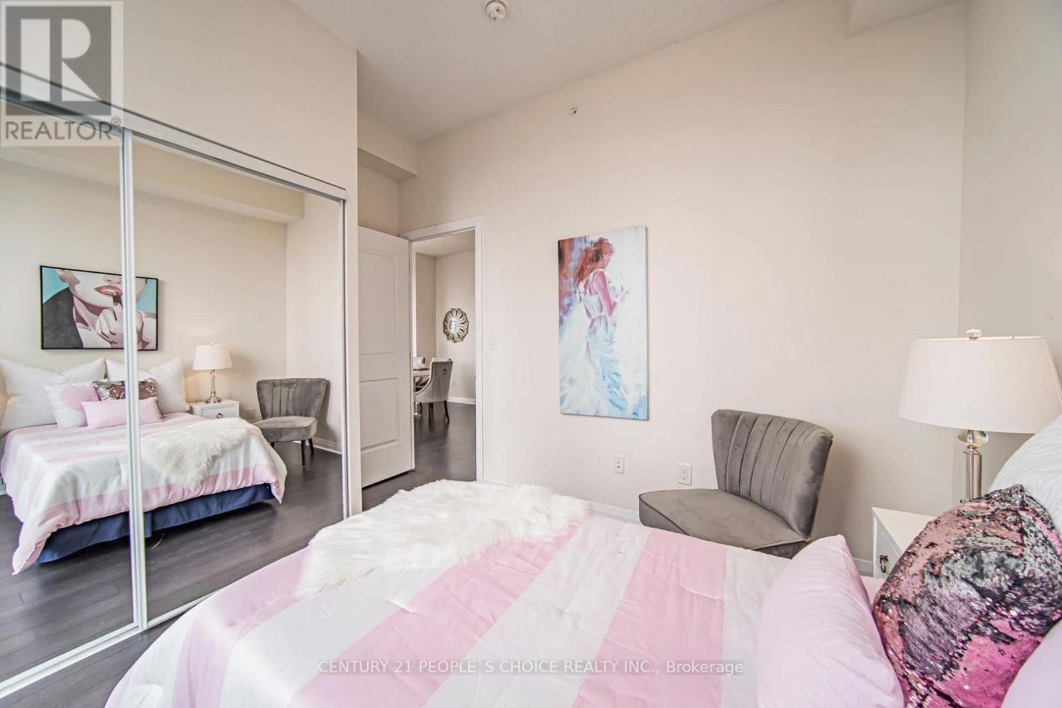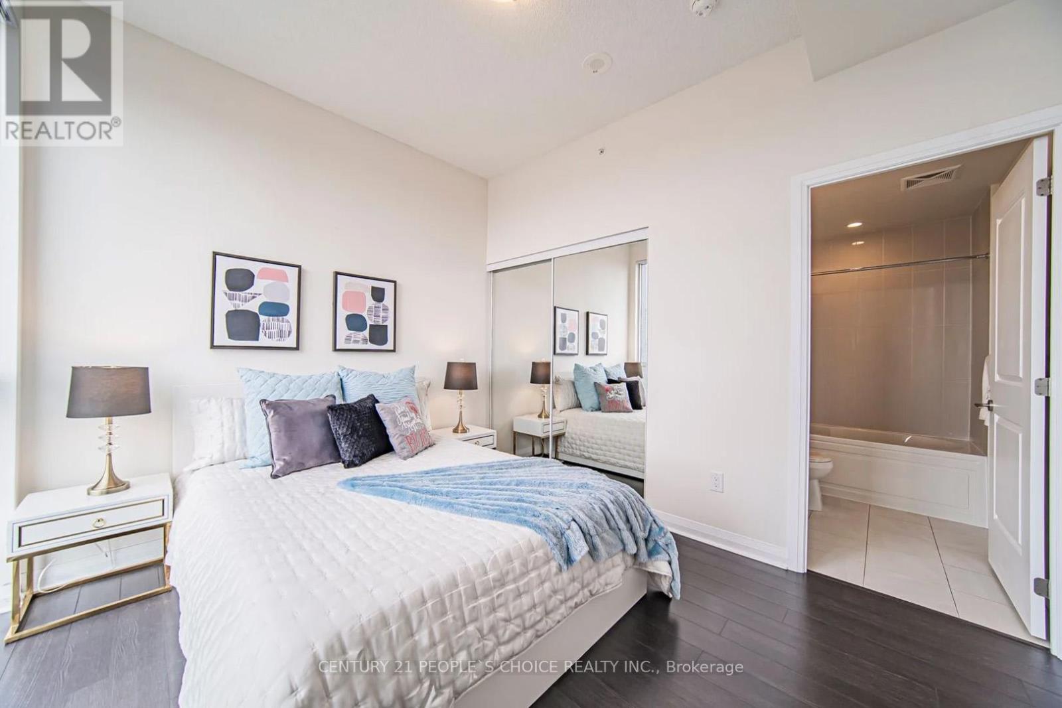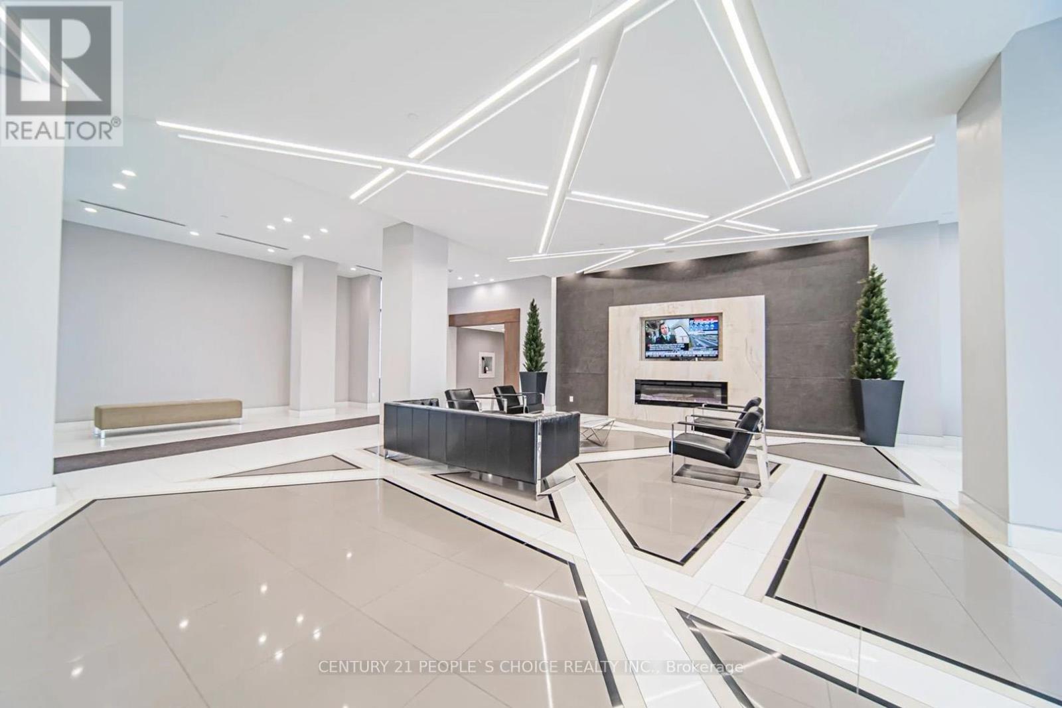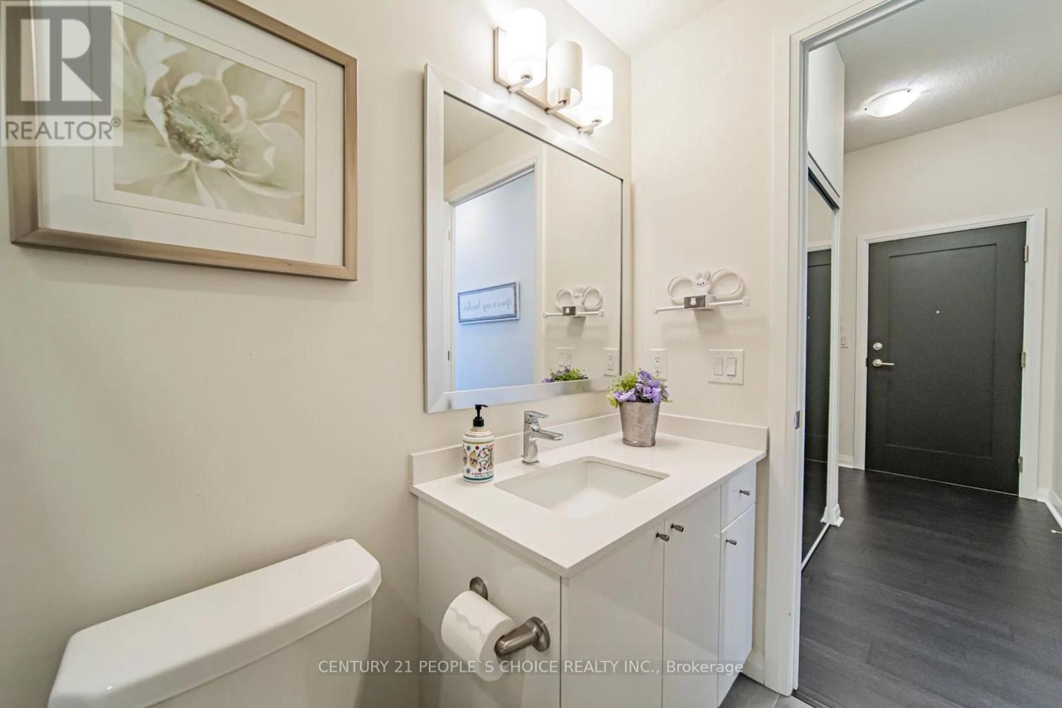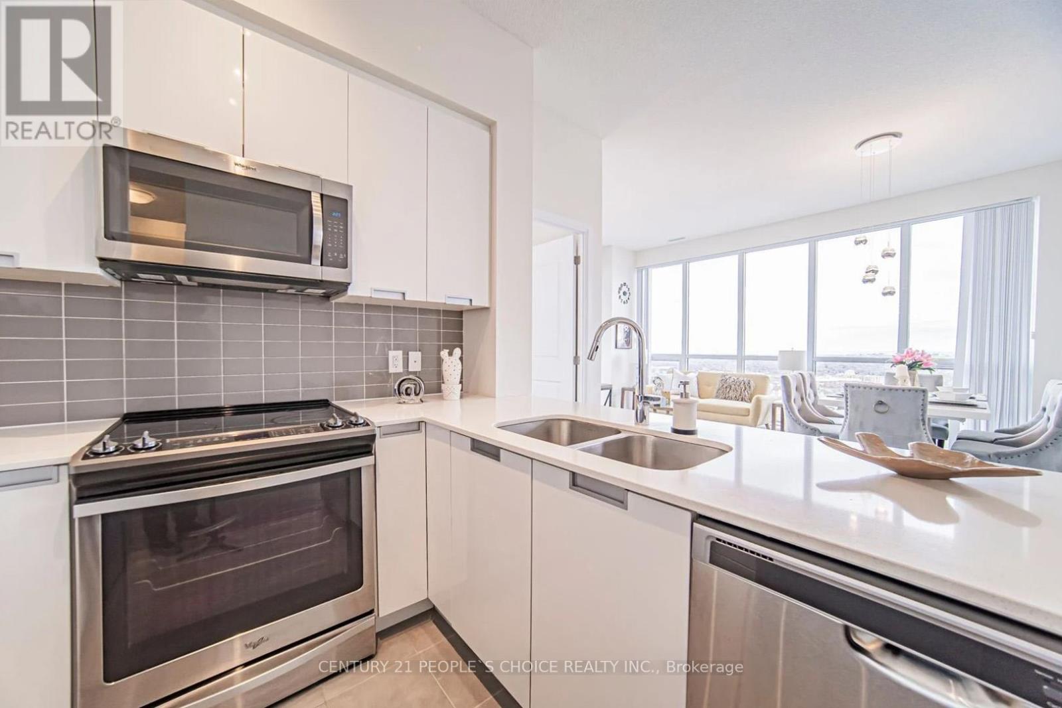1802 - 5025 Four Springs Avenue Mississauga, Ontario L5R 0G5
$3,000 Monthly
Absolutely Stunning Bright & Spacious 2 Bed, 2 Full Bath Corner Unit Features High Ceiling, Laminate Floors (No Carpet) 2 Bedroom Modern Kitchen With Quartz Countertop And S/S Appliances. Open Concept W/ Split Bedroom Layout For Privacy, Floor-To-Ceiling Windows, 9 Feet Ceiling, Throughout Offering Breathtaking View Of The City, CN Tower And Lake Ontario. Conveniently Located Near Major Hwy 401/403/410 And Home To Future Hurontario LRT, This Condo Also Includes One Parking Spot And A Locker For Extra Storage Space. Just Mins Away From Square One Shopping Mall, Restaurants, Shops, Entertainment And Much More! (id:50886)
Property Details
| MLS® Number | W12161849 |
| Property Type | Single Family |
| Community Name | Hurontario |
| Community Features | Pet Restrictions |
| Features | Balcony, In Suite Laundry |
| Parking Space Total | 1 |
Building
| Bathroom Total | 2 |
| Bedrooms Above Ground | 2 |
| Bedrooms Total | 2 |
| Amenities | Storage - Locker |
| Cooling Type | Central Air Conditioning |
| Exterior Finish | Concrete |
| Heating Fuel | Natural Gas |
| Heating Type | Forced Air |
| Size Interior | 800 - 899 Ft2 |
| Type | Apartment |
Parking
| Underground | |
| Garage |
Land
| Acreage | No |
Rooms
| Level | Type | Length | Width | Dimensions |
|---|---|---|---|---|
| Main Level | Living Room | 4.98 m | 4.2 m | 4.98 m x 4.2 m |
| Main Level | Dining Room | 3.34 m | 1.76 m | 3.34 m x 1.76 m |
| Main Level | Kitchen | 3.73 m | 3.43 m | 3.73 m x 3.43 m |
| Main Level | Primary Bedroom | 3.64 m | 3.6 m | 3.64 m x 3.6 m |
| Main Level | Bedroom 2 | 3.04 m | 2.93 m | 3.04 m x 2.93 m |
Contact Us
Contact us for more information
Pardeep Jassi
Salesperson
(416) 629-3480
www.pardeepjassi.com/
www.facebook.com/PardeepJassiC21
120 Matheson Blvd E #103
Mississauga, Ontario L4Z 1X1
(905) 366-8100
(905) 366-8101






