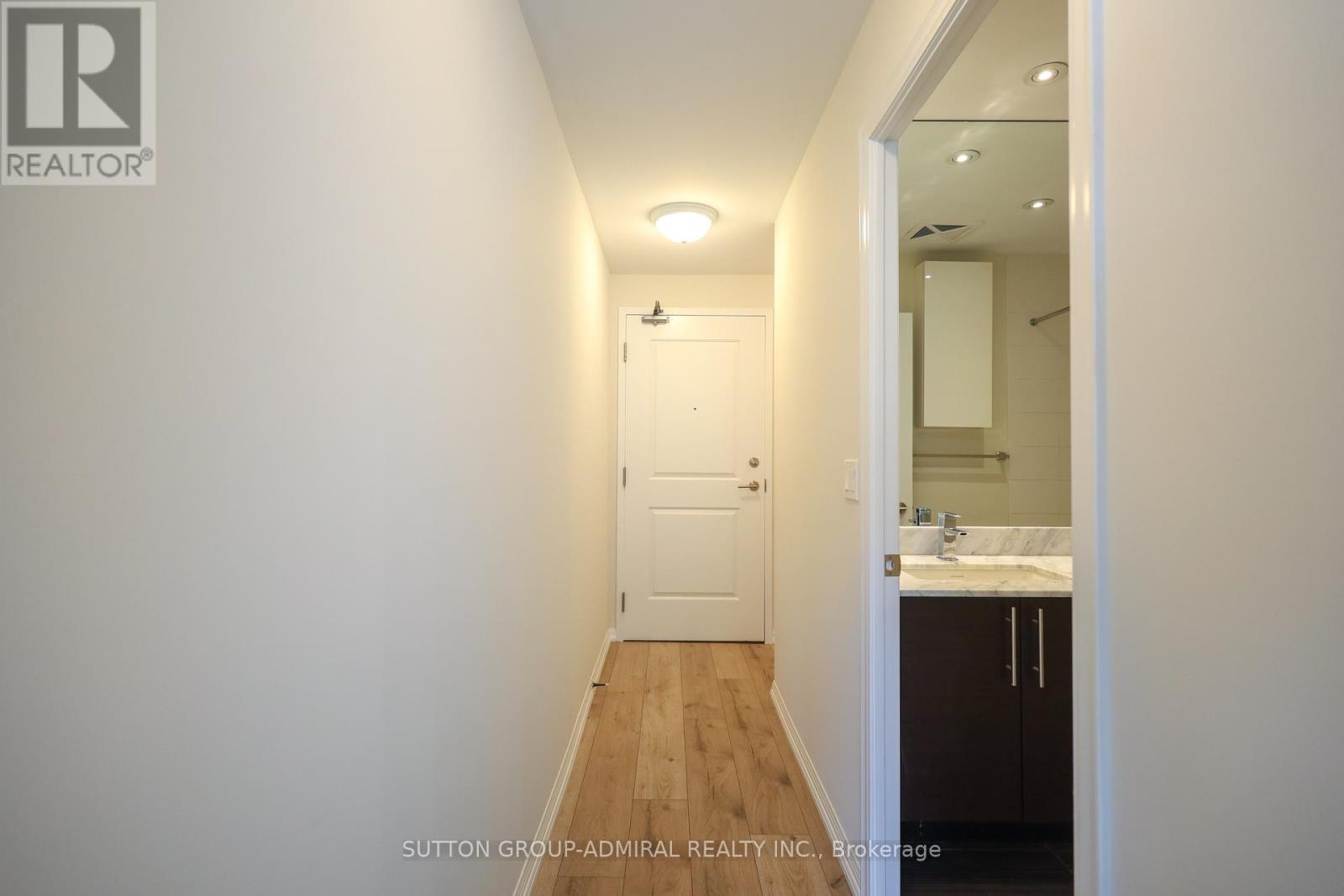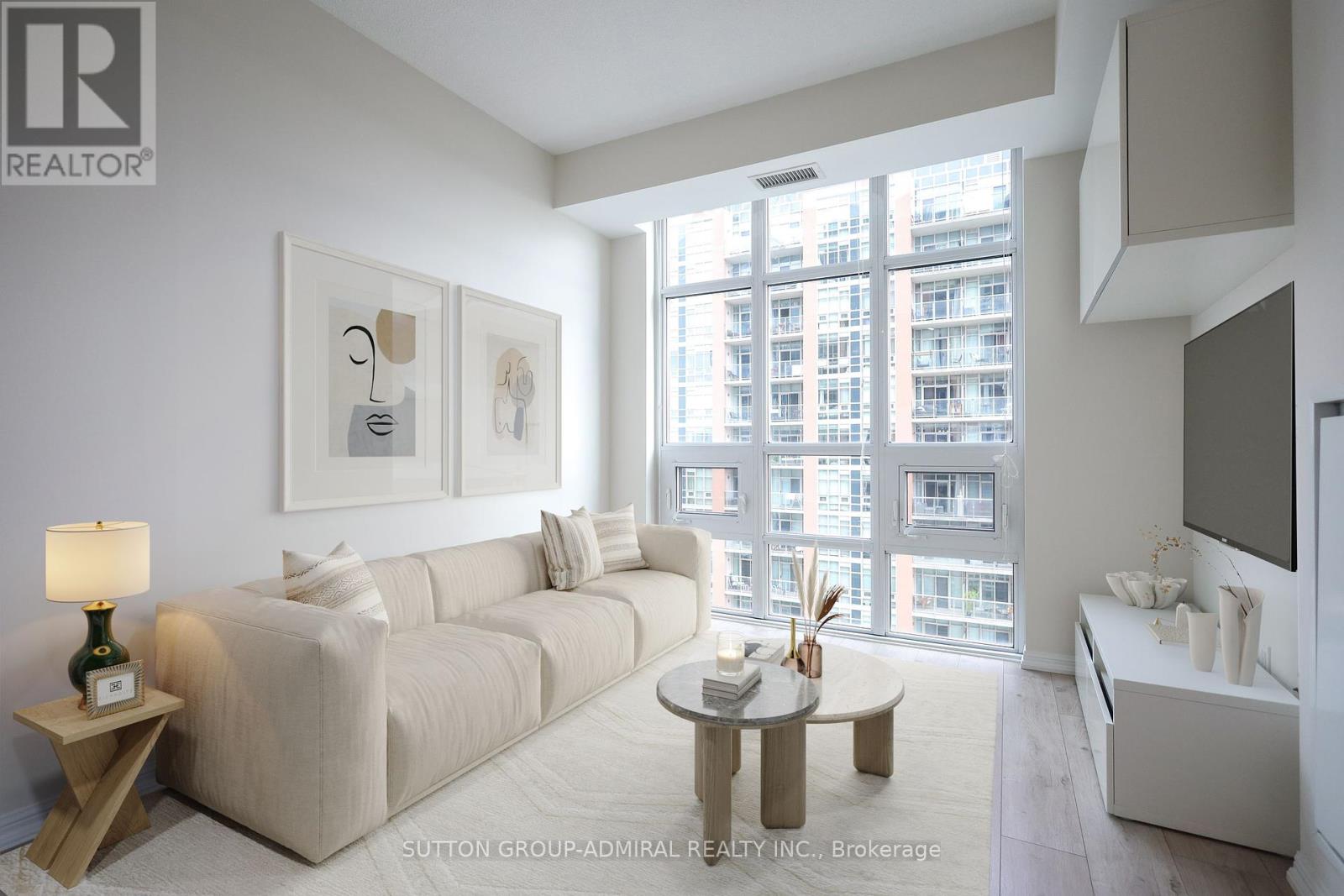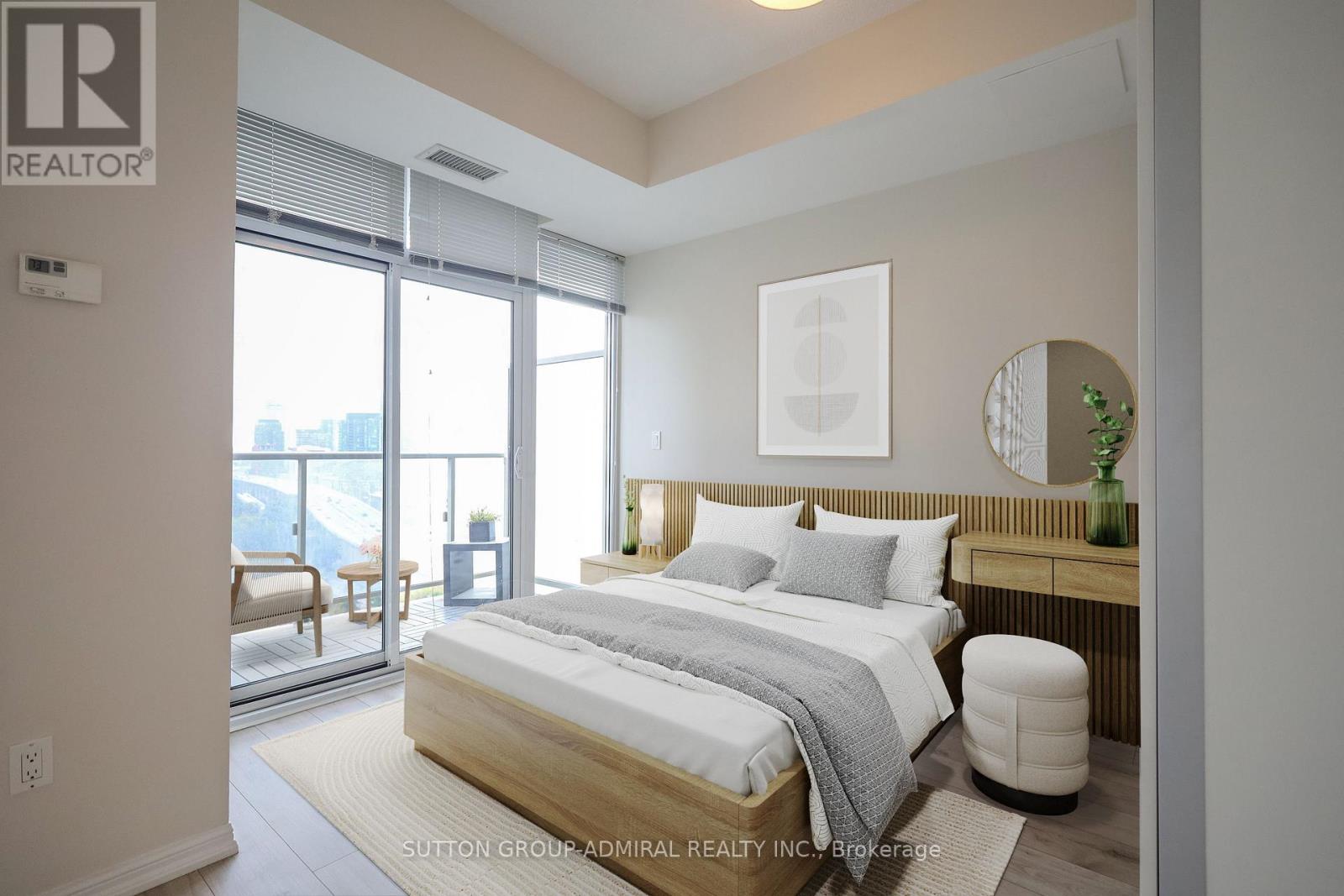1802 - 75 East Liberty Street Toronto, Ontario M6K 3R3
$538,800Maintenance, Heat, Common Area Maintenance, Insurance, Water
$458.08 Monthly
Maintenance, Heat, Common Area Maintenance, Insurance, Water
$458.08 MonthlyLuxury condo by established developer - Plaza. In the heart of Liberty Village and King West. 9 ceilings, floor to ceiling windows, lake view on a high floor. Sun filled and open concept, Unique Layout Can Be Closed Off W/ Divider/Partitioned Wall To Be A Separate Bedroom Or Leaving It Wide Open Concept As Per Your Personal Preference. Professionally painted with premium new laminate installed. Comes with a premium parking spot beside the elevator and a locker. Marble 4Pc Washroom. Full size kitchen with granite counters. Fully loaded gym, a rooftop party room with an outdoor terrace and BBQs, indoor swimming pool/whirlpool. Also, a bowling alley, golf sim, games room, a billiards room, and a movie theatre. 24 Hrs Concierge. Street Car/Go Train. Minutes from DT, hospitals, universities and future Ontario Line. TV wall unit and custom bedroom closet is included. Move in and enjoy! **** EXTRAS **** S/S Fridge, S/S Stove, S/S Microwave/Range Hood, S/S B/I Dishwasher, Washer & Dryer. All ELF's. TV wall unit, bedroom closet (id:50886)
Property Details
| MLS® Number | C9384121 |
| Property Type | Single Family |
| Community Name | Niagara |
| AmenitiesNearBy | Hospital, Public Transit |
| CommunityFeatures | Pet Restrictions |
| Features | Balcony, Carpet Free |
| ParkingSpaceTotal | 1 |
| PoolType | Indoor Pool |
| Structure | Patio(s) |
| ViewType | View, City View, View Of Water |
Building
| BathroomTotal | 1 |
| BedroomsBelowGround | 1 |
| BedroomsTotal | 1 |
| Amenities | Security/concierge, Recreation Centre, Exercise Centre, Storage - Locker |
| Appliances | Barbeque, Hot Tub |
| CoolingType | Central Air Conditioning, Ventilation System |
| ExteriorFinish | Brick, Concrete |
| FireProtection | Controlled Entry, Monitored Alarm |
| HeatingType | Forced Air |
| Type | Apartment |
Parking
| Underground |
Land
| Acreage | No |
| LandAmenities | Hospital, Public Transit |
Rooms
| Level | Type | Length | Width | Dimensions |
|---|---|---|---|---|
| Flat | Living Room | 3.9 m | 2.85 m | 3.9 m x 2.85 m |
| Flat | Dining Room | Measurements not available | ||
| Flat | Kitchen | 2.45 m | 2.45 m | 2.45 m x 2.45 m |
| Flat | Other | 3.55 m | 2.5 m | 3.55 m x 2.5 m |
| Flat | Foyer | 1.22 m | 1.5 m | 1.22 m x 1.5 m |
https://www.realtor.ca/real-estate/27509162/1802-75-east-liberty-street-toronto-niagara-niagara
Interested?
Contact us for more information
John Van
Salesperson
1206 Centre Street
Thornhill, Ontario L4J 3M9













































