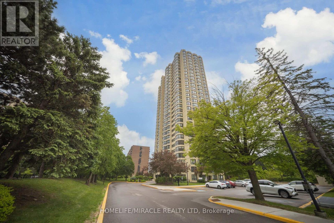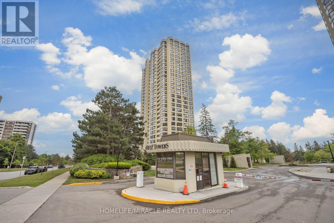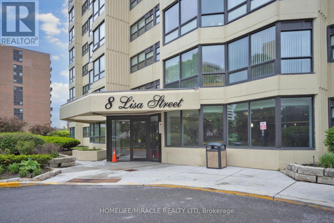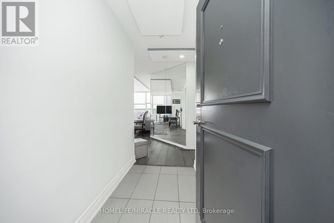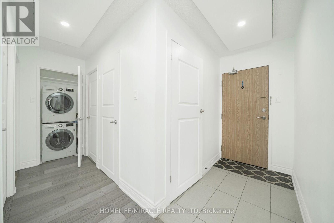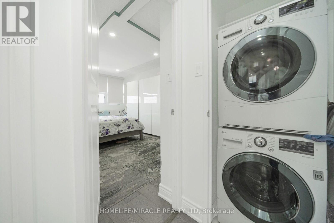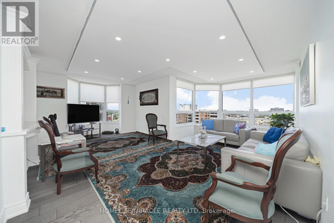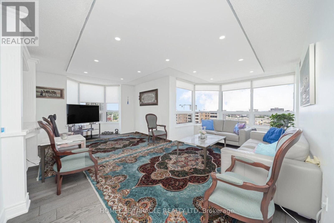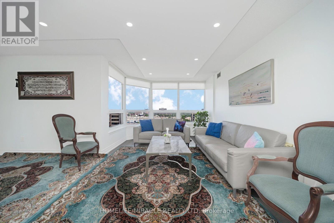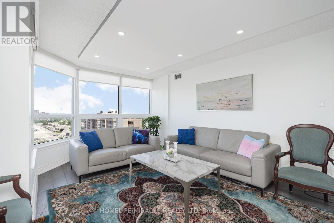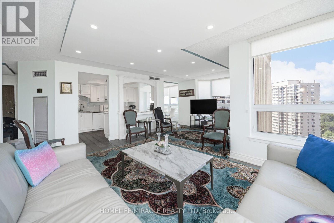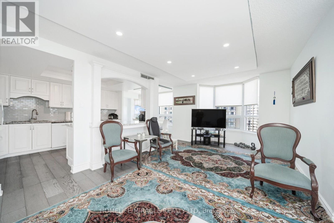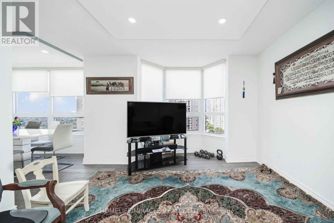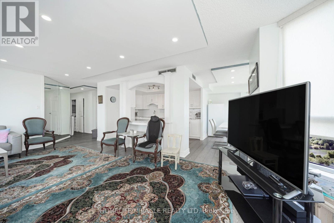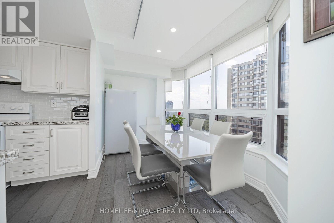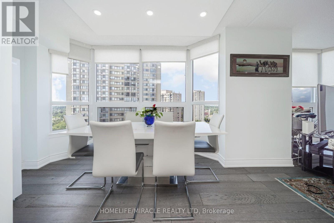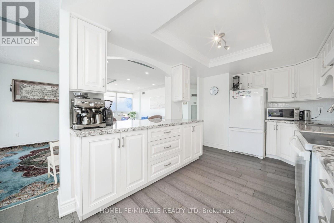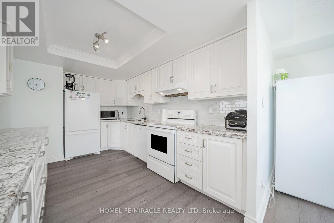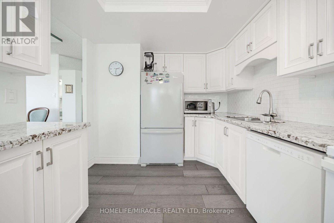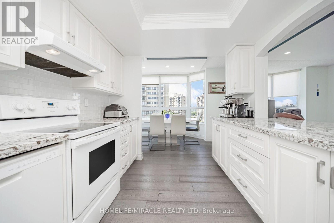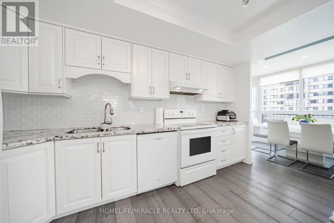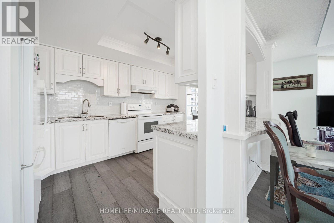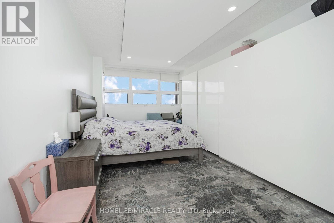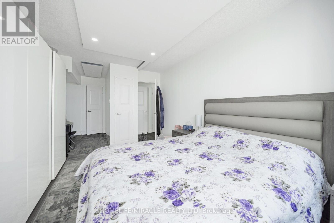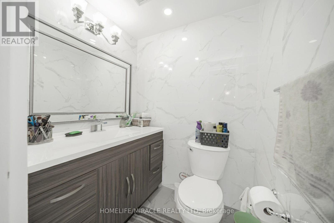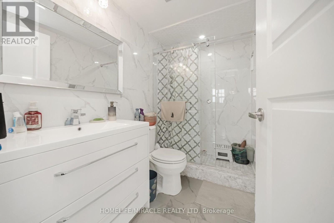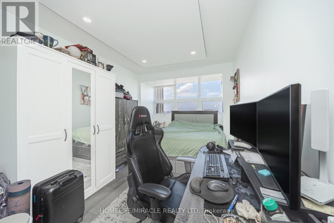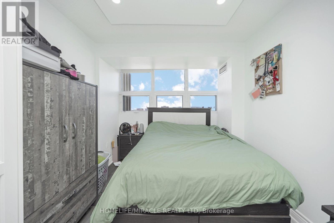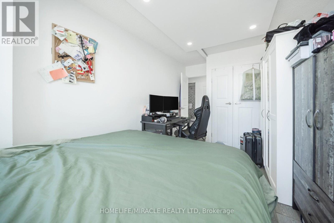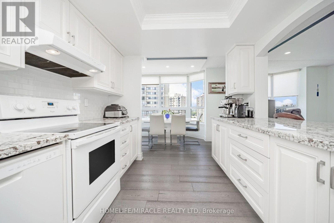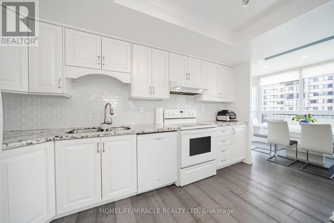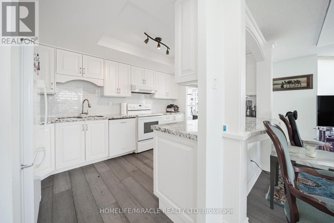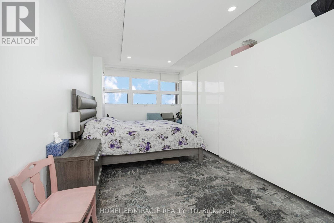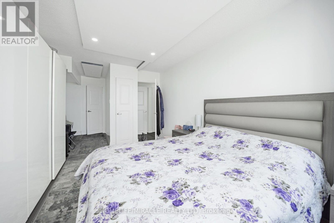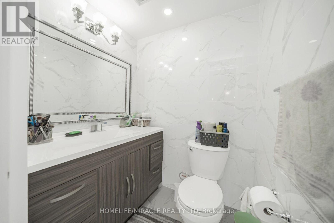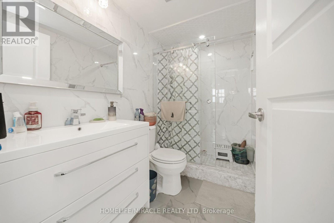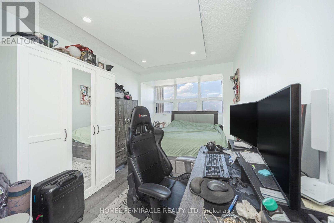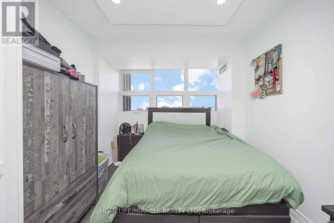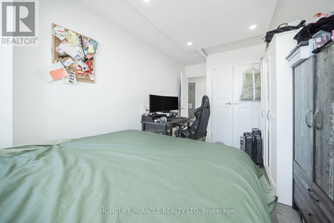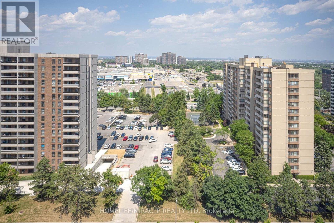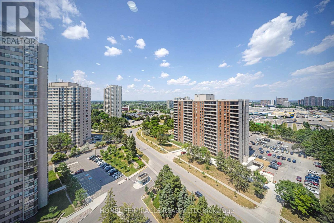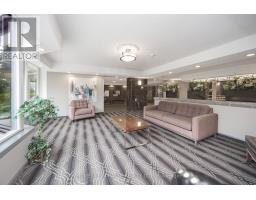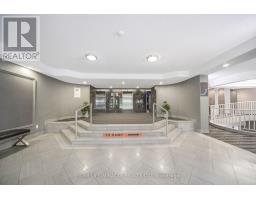1802 - 8 Lisa Street Brampton, Ontario L6T 4S6
$569,000Maintenance, Heat, Electricity, Water, Common Area Maintenance, Insurance, Parking
$1,354.92 Monthly
Maintenance, Heat, Electricity, Water, Common Area Maintenance, Insurance, Parking
$1,354.92 MonthlyWelcome to Unit 1802 at 8 Lisa Street a beautifully renovated corner unit, move-in ready 2+ 1 bedroom, 2-bathroom condo with stunning open views. This spacious unit is fully renovated, features wide windows that flood the space with natural light and offers a large bedroom comfortable enough to fit a king-size bed plus additional furniture. Enjoy the convenience of in-suite laundry, a 4-piece bathroom, and included appliances. Two parking spots included for your ease. Located just minutes from the mall and highway, this home combines comfort with unbeatable access to shopping, dining, and commuting. Building amenities elevate your lifestyle with an indoor and outdoor pool, sauna, gym, party room, ping pong and billiards, and more. Don't miss this opportunity to live in a vibrant community with everything you need right at your fingertips! (id:50886)
Property Details
| MLS® Number | W12296065 |
| Property Type | Single Family |
| Community Name | Queen Street Corridor |
| Community Features | Pets Allowed With Restrictions |
| Features | In Suite Laundry |
| Parking Space Total | 2 |
| Structure | Deck |
Building
| Bathroom Total | 2 |
| Bedrooms Above Ground | 2 |
| Bedrooms Below Ground | 1 |
| Bedrooms Total | 3 |
| Amenities | Security/concierge |
| Appliances | Barbeque, Garage Door Opener Remote(s), Dishwasher, Dryer, Stove, Washer, Refrigerator |
| Basement Type | None |
| Cooling Type | Central Air Conditioning |
| Exterior Finish | Brick |
| Fire Protection | Alarm System, Monitored Alarm |
| Half Bath Total | 1 |
| Heating Fuel | Electric |
| Heating Type | Forced Air |
| Size Interior | 1,200 - 1,399 Ft2 |
| Type | Apartment |
Parking
| Underground | |
| Garage |
Land
| Acreage | No |
| Landscape Features | Landscaped, Lawn Sprinkler |
Rooms
| Level | Type | Length | Width | Dimensions |
|---|---|---|---|---|
| Main Level | Dining Room | 3.62 m | 3.18 m | 3.62 m x 3.18 m |
| Main Level | Living Room | 5 m | 3.31 m | 5 m x 3.31 m |
| Main Level | Primary Bedroom | 4.6 m | 3.35 m | 4.6 m x 3.35 m |
| Main Level | Bedroom 2 | 4.14 m | 2.75 m | 4.14 m x 2.75 m |
| Main Level | Kitchen | 4.11 m | 2.78 m | 4.11 m x 2.78 m |
| Main Level | Solarium | 3.75 m | 2.33 m | 3.75 m x 2.33 m |
Contact Us
Contact us for more information
Morsal Barai
Salesperson
20-470 Chrysler Drive
Brampton, Ontario L6S 0C1
(905) 454-4000
(905) 463-0811

