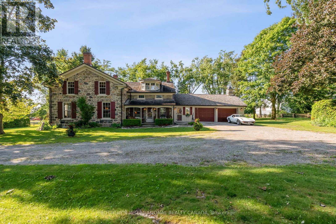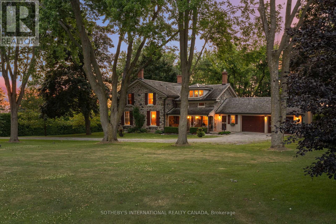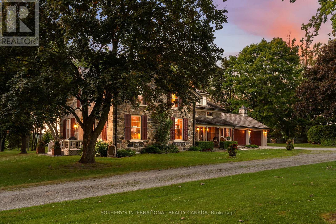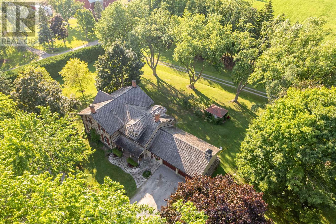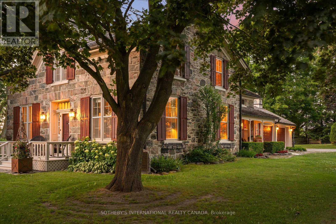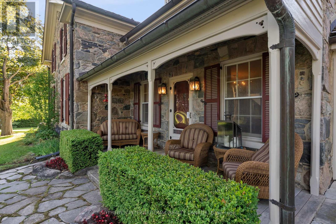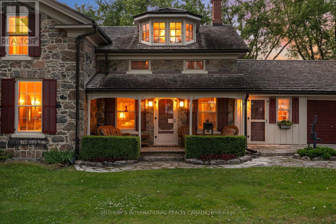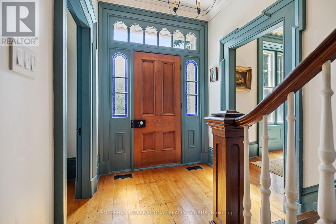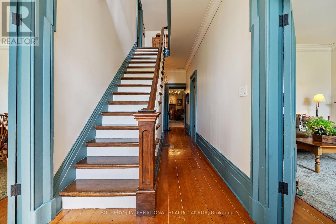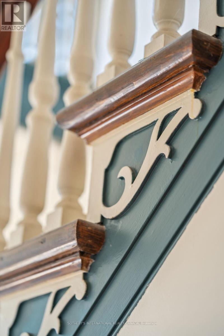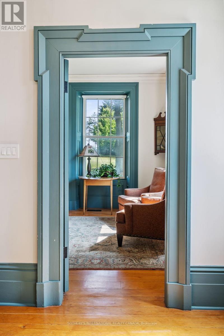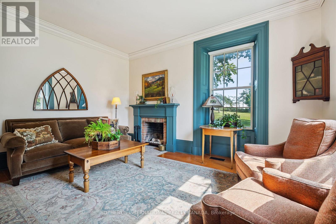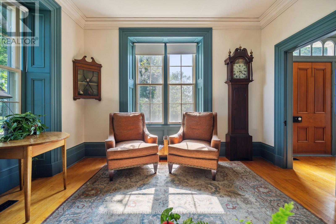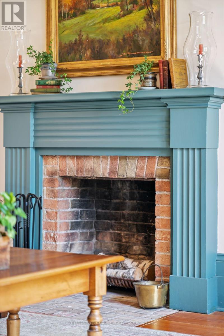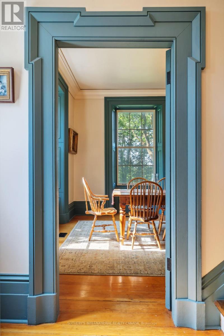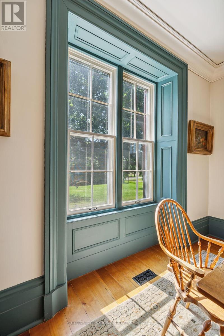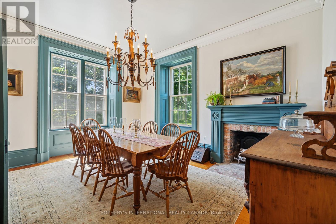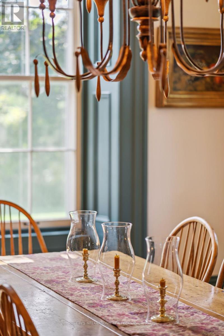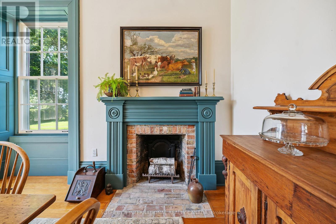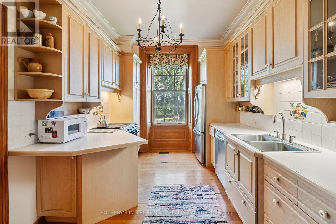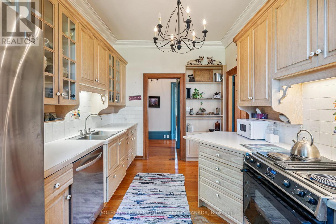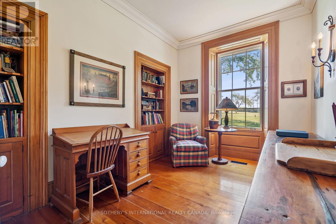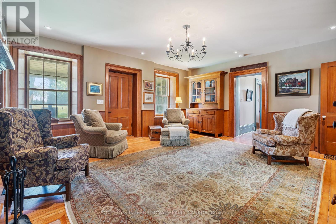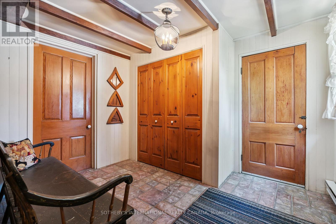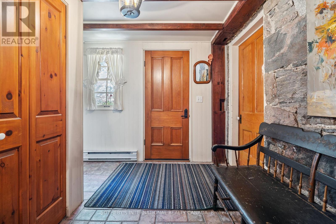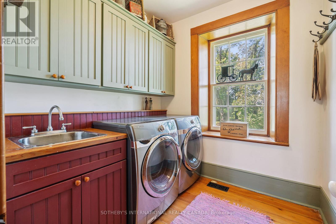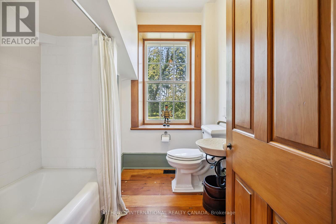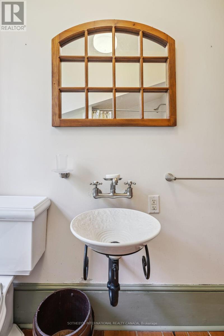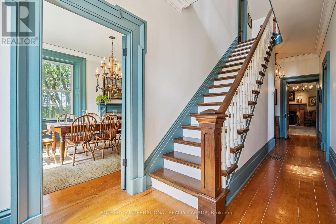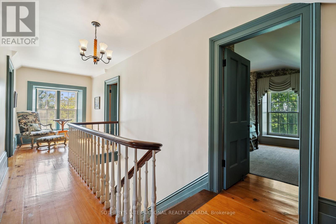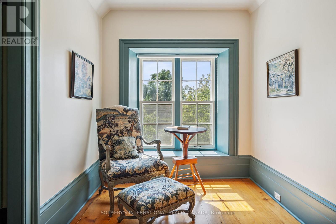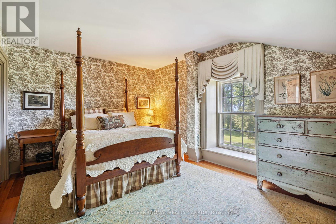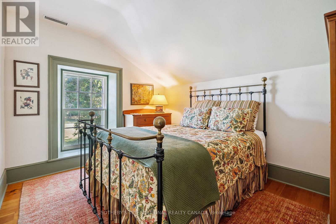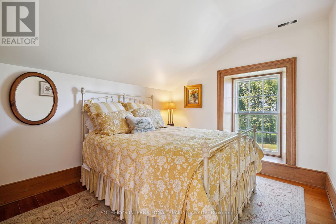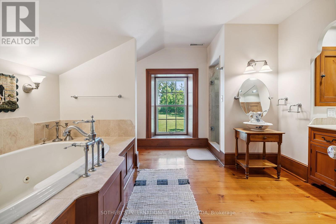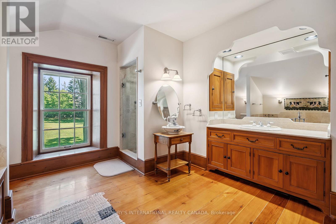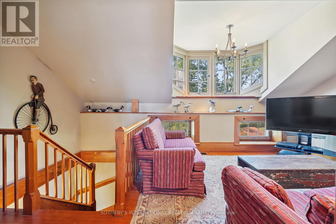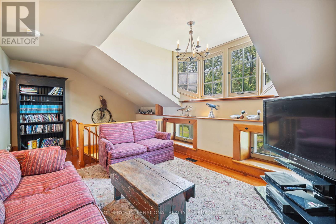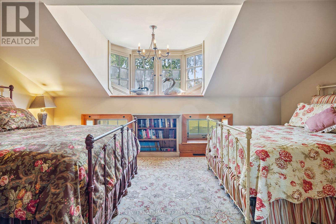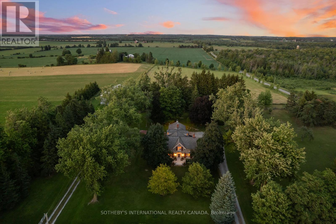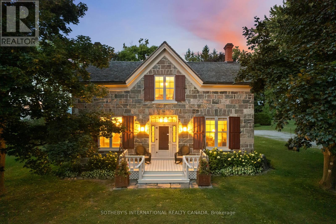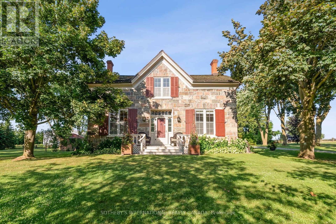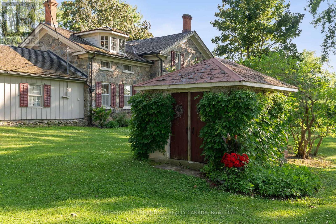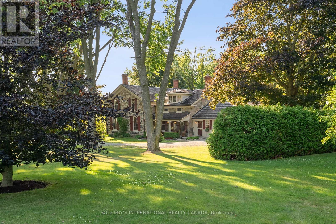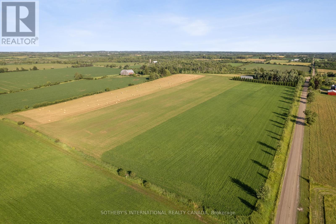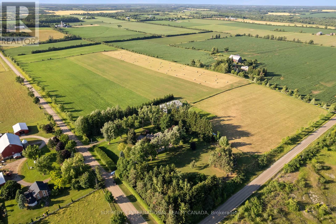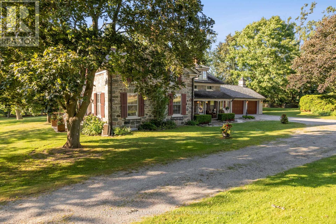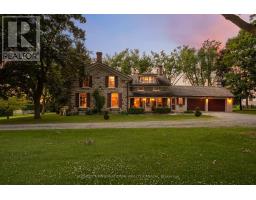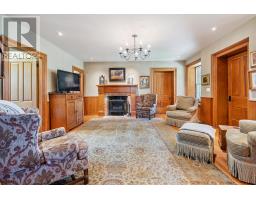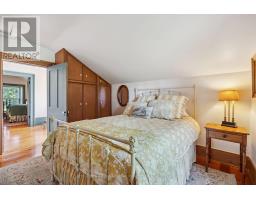18025 S Brock Road Brock, Ontario L0C 1H0
$1,948,000
Welcome to Stonecroft Farm a rare and storied estate where history, architecture, and natural beauty converge in timeless harmony. Built in 1861 by the master stonemasons who crafted the Rideau Canal, this exquisite Ashlar Stone farmhouse is a living work of art. The home's restoration was the final project of renowned Canadian heritage architect Peter John Stokes, who thoughtfully reimagined the chimneys, Scotts Bay dormers, front porch, and crown mouldings to honour its origins with enduring elegance. Set on just over 50 acres of rolling countryside with 39 acres currently under cultivation, Stonecroft offers both income potential and rural serenity. Just minutes to the charming communities of Sunderland and Uxbridge, you're close to amenities while tucked into a world of your own. With 4+1 bedrooms and 2 bathrooms, the residence exudes character and peace. The dormered upper bedroom, once two rooms, is flooded with natural light and treetop views. Each window frames breathtaking scenes, fruit trees, lush hedges, and uninterrupted vistas. The handcrafted black walnut staircase railing, sourced from a tree once rooted on the land, is just one of many bespoke details that speak to the soul of the home. Surrounded by 12-foot privacy hedges and expansive gardens, this is a retreat for those who crave stillness, tradition, and natural wonder. Have morning coffee on the side porch, as the seasons shift and wildlife stirs, is nothing short of a gift. Stonecroft has borne witness to a legacy of memories: children born within its walls, brides descending the grand staircase, winter sleigh rides, and carefree summers chasing kites through fields. With original millwork, a classic cedar shake roof, copper eaves & downspouts, wide-plank wooden floors, and ingenious storage spaces throughout, this heritage home offers not just space but a sense of provenance. Stonecroft doesn't just hold memories it welcomes you into its lineage. A home where you don't just live, you belong. (id:50886)
Property Details
| MLS® Number | N12264412 |
| Property Type | Agriculture |
| Community Name | Rural Brock |
| Amenities Near By | Golf Nearby, Schools |
| Community Features | School Bus |
| Equipment Type | Propane Tank |
| Farm Type | Farm |
| Features | Wooded Area, Lighting, Carpet Free, Sump Pump |
| Parking Space Total | 15 |
| Rental Equipment Type | Propane Tank |
| Structure | Deck, Porch, Barn, Barn |
| View Type | View |
Building
| Bathroom Total | 2 |
| Bedrooms Above Ground | 4 |
| Bedrooms Total | 4 |
| Amenities | Fireplace(s) |
| Appliances | Central Vacuum, Water Softener, All, Stove |
| Basement Development | Unfinished |
| Basement Type | Full (unfinished) |
| Exterior Finish | Stone |
| Fireplace Present | Yes |
| Fireplace Total | 3 |
| Fireplace Type | Woodstove |
| Flooring Type | Hardwood, Tile, Concrete |
| Foundation Type | Stone |
| Heating Fuel | Natural Gas |
| Heating Type | Forced Air |
| Stories Total | 2 |
| Size Interior | 3,000 - 3,500 Ft2 |
Parking
| Detached Garage | |
| Garage |
Land
| Acreage | Yes |
| Land Amenities | Golf Nearby, Schools |
| Sewer | Septic System |
| Size Depth | 981 Ft ,10 In |
| Size Frontage | 2321 Ft ,9 In |
| Size Irregular | 2321.8 X 981.9 Ft |
| Size Total Text | 2321.8 X 981.9 Ft|50 - 100 Acres |
| Zoning Description | Ru |
Rooms
| Level | Type | Length | Width | Dimensions |
|---|---|---|---|---|
| Second Level | Recreational, Games Room | 5.45 m | 3.56 m | 5.45 m x 3.56 m |
| Second Level | Bedroom 4 | 5.21 m | 3.99 m | 5.21 m x 3.99 m |
| Second Level | Primary Bedroom | 4.29 m | 4.02 m | 4.29 m x 4.02 m |
| Second Level | Bedroom 2 | 3.87 m | 3.07 m | 3.87 m x 3.07 m |
| Second Level | Bedroom 3 | 4.05 m | 3.01 m | 4.05 m x 3.01 m |
| Second Level | Bathroom | Measurements not available | ||
| Main Level | Foyer | Measurements not available | ||
| Main Level | Sitting Room | 4.6 m | 3.99 m | 4.6 m x 3.99 m |
| Main Level | Dining Room | 4.66 m | 4.05 m | 4.66 m x 4.05 m |
| Main Level | Kitchen | 3.99 m | 2.89 m | 3.99 m x 2.89 m |
| Main Level | Office | 3.99 m | 2.77 m | 3.99 m x 2.77 m |
| Main Level | Living Room | 5.51 m | 4.96 m | 5.51 m x 4.96 m |
| Main Level | Laundry Room | 2.22 m | 2.22 m | 2.22 m x 2.22 m |
| Main Level | Bathroom | Measurements not available | ||
| Main Level | Mud Room | 3.29 m | 2.74 m | 3.29 m x 2.74 m |
| Main Level | Utility Room | Measurements not available |
Utilities
| Cable | Available |
| Electricity | Installed |
https://www.realtor.ca/real-estate/28562462/18025-s-brock-road-brock-rural-brock
Contact Us
Contact us for more information
Kendra Colleen Connelly
Salesperson
kendraconnelly.com/
www.facebook.com/kendraconnellyrealtorsothebys?ref=hl
twitter.com/KendraConnelly
www.linkedin.com/profile/view?id=5056480&trk=nav_responsive_tab_profile
1867 Yonge Street Ste 100
Toronto, Ontario M4S 1Y5
(416) 960-9995
(416) 960-3222
www.sothebysrealty.ca/
Shawn Woof
Salesperson
@muskokaproperty/
shawnwoof/
@shawnwoofccottages/
97 Joseph Street - Unit 101a
Port Carling, Ontario P0B 1J0
(705) 765-5020
sothebysrealty.ca/


