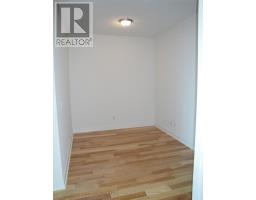2 Bedroom
1 Bathroom
599.9954 - 698.9943 sqft
Outdoor Pool
Central Air Conditioning
Other
$3,100 Monthly
London On The Esplanade, Front & Yonge. Best location in downtown, 5 mins walk to subway, shops, restaurants, financial and entertainment districts, St Lawrence market, Union station, 5 mins drive to highways. Beautiful South facing Unit on 18th floor features views of the water and a fully functionally out Including a Large Master, Full-Sized Den and a Great Living Area perfect for entertaining. Building amenities incl. a gym, yoga room, party room, outdoor pool, sundeck, BBQ area, and library. Stainless Steel Appliances With Granite Counter Top, Hardwood Flooring Throughout. **** EXTRAS **** One underground parking and one locker are included *For Additional Property Details Click The Brochure Icon Below* (id:50886)
Property Details
|
MLS® Number
|
C10414258 |
|
Property Type
|
Single Family |
|
Community Name
|
Waterfront Communities C8 |
|
CommunityFeatures
|
Pets Not Allowed |
|
Features
|
Balcony, Carpet Free |
|
ParkingSpaceTotal
|
1 |
|
PoolType
|
Outdoor Pool |
Building
|
BathroomTotal
|
1 |
|
BedroomsAboveGround
|
1 |
|
BedroomsBelowGround
|
1 |
|
BedroomsTotal
|
2 |
|
Amenities
|
Security/concierge, Exercise Centre, Party Room, Storage - Locker |
|
Appliances
|
Window Coverings |
|
CoolingType
|
Central Air Conditioning |
|
ExteriorFinish
|
Brick |
|
FireProtection
|
Security System, Security Guard |
|
HeatingType
|
Other |
|
SizeInterior
|
599.9954 - 698.9943 Sqft |
|
Type
|
Apartment |
Parking
Land
Rooms
| Level |
Type |
Length |
Width |
Dimensions |
|
Main Level |
Living Room |
5.3 m |
3.3 m |
5.3 m x 3.3 m |
|
Main Level |
Dining Room |
5.3 m |
3.3 m |
5.3 m x 3.3 m |
|
Main Level |
Kitchen |
2.5 m |
2 m |
2.5 m x 2 m |
|
Main Level |
Bedroom |
5 m |
3 m |
5 m x 3 m |
|
Main Level |
Den |
2.5 m |
2.5 m |
2.5 m x 2.5 m |
https://www.realtor.ca/real-estate/27630544/1803-1-scott-street-toronto-waterfront-communities-waterfront-communities-c8



























