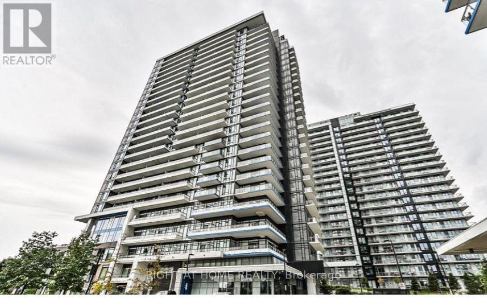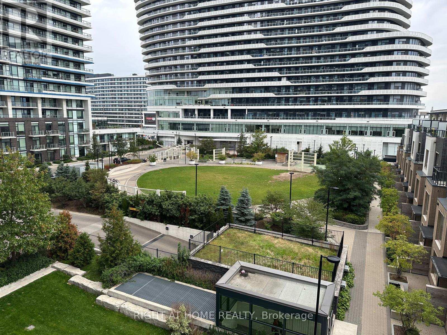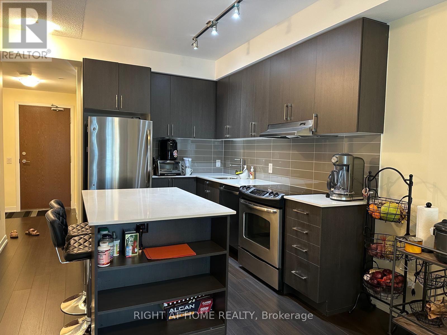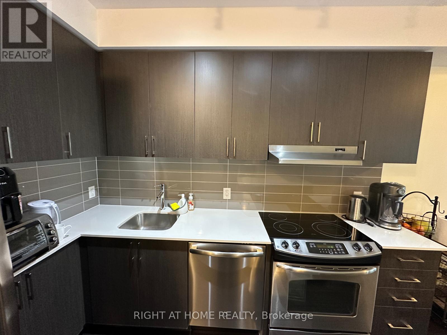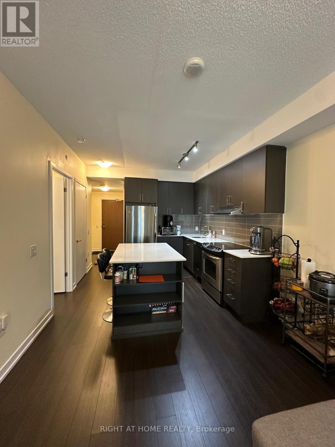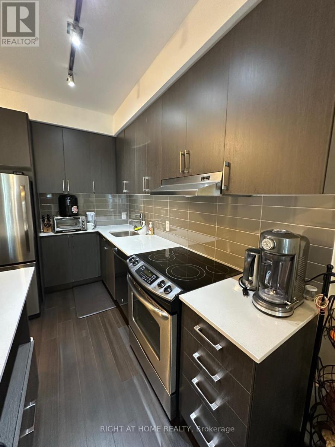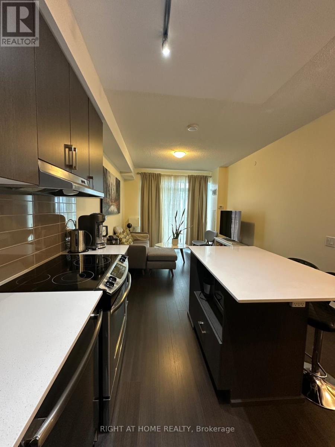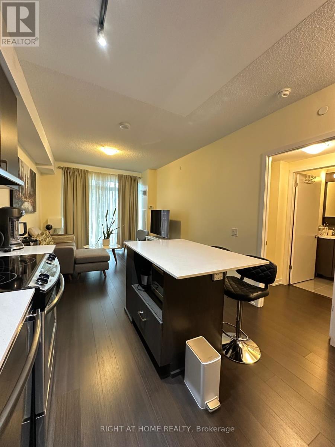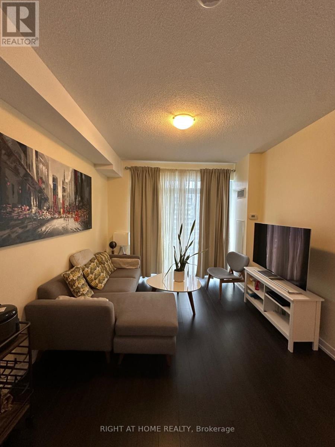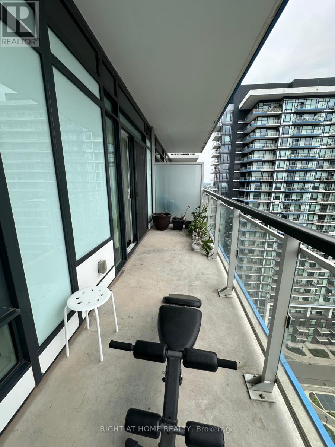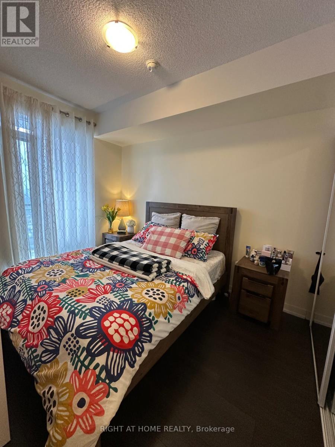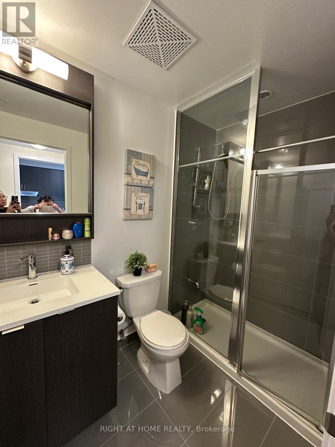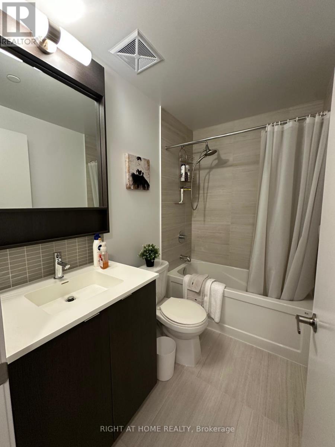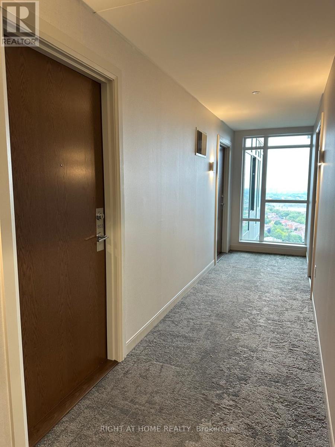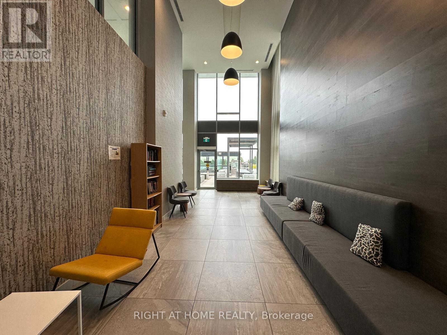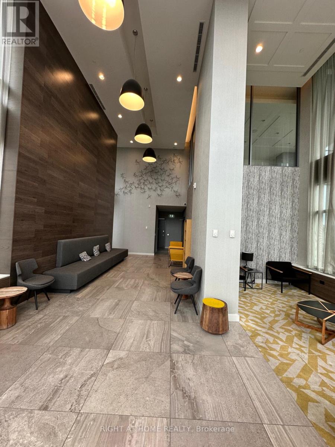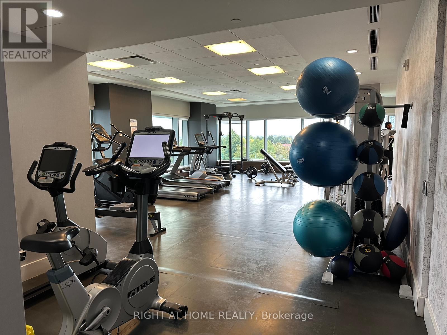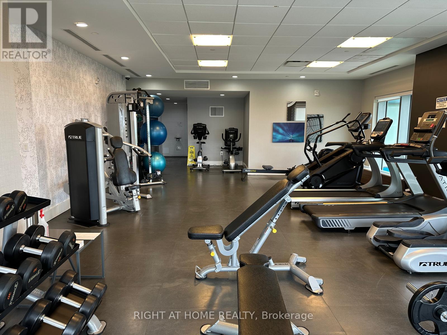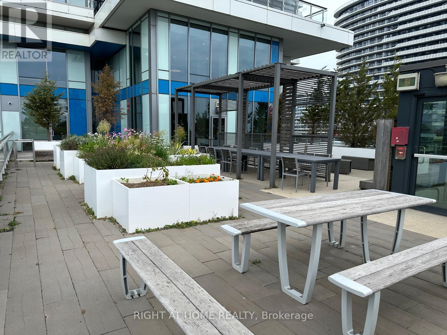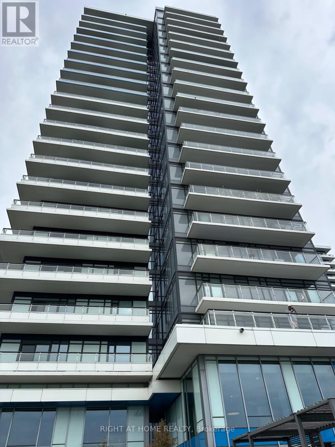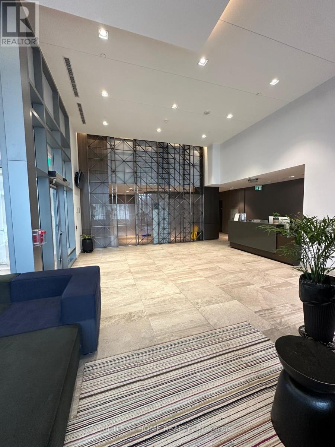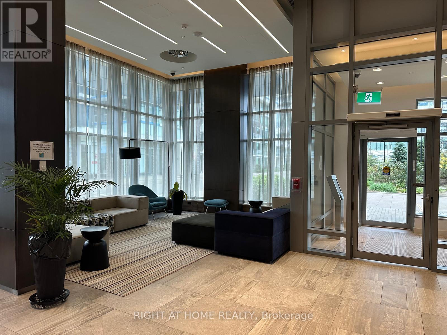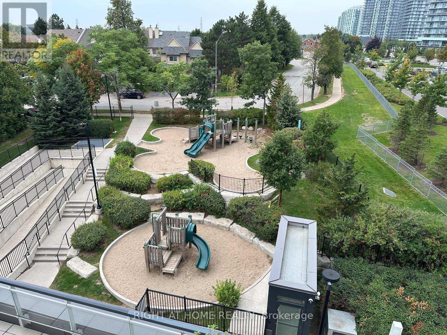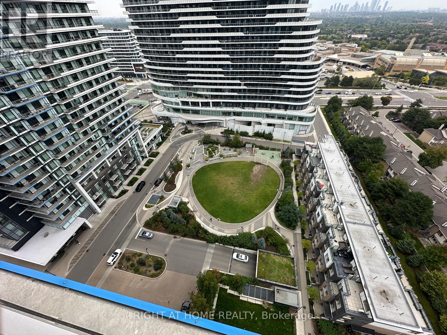1803 - 2560 Eglinton Avenue W Mississauga, Ontario L5M 0Y3
$524,900Maintenance, Heat, Water, Common Area Maintenance, Parking, Insurance
$513.82 Monthly
Maintenance, Heat, Water, Common Area Maintenance, Parking, Insurance
$513.82 MonthlyWelcome to this beautiful and cozy unit, thoughtfully upgraded and meticulously maintained! Featuring a modern kitchen with stainless steel appliances, quartz countertops, and ample cabinet space, this home is perfect for both everyday living and entertaining. Enjoy the convenience of an ensuite laundry, two full bathrooms, and a private open balcony with stunning city views. The unit also comes with owned underground parking and a locker for extra storage . Located directly across from Erin Mills Town Centre and Credit Valley Hospital, you're steps away from parks, schools, public transit, and Highway 403, making commuting a breeze. This well-managed building offers 24-hour concierge service and premium amenities, including a party room, fitness centre, and entertainment spaces perfect for hosting guests. Whether you're a first-time buyer, downsizing, or investing, this unit truly offers it all. A must-see experience, it's for yourself! (id:50886)
Property Details
| MLS® Number | W12402510 |
| Property Type | Single Family |
| Community Name | Central Erin Mills |
| Amenities Near By | Public Transit, Schools, Park |
| Community Features | Pets Not Allowed |
| Features | Elevator, Balcony, Dry |
| Parking Space Total | 1 |
| Structure | Patio(s) |
| View Type | View |
Building
| Bathroom Total | 2 |
| Bedrooms Above Ground | 1 |
| Bedrooms Below Ground | 1 |
| Bedrooms Total | 2 |
| Age | 6 To 10 Years |
| Amenities | Security/concierge, Exercise Centre, Party Room, Storage - Locker |
| Appliances | Dishwasher, Dryer, Stove, Refrigerator |
| Architectural Style | Multi-level |
| Cooling Type | Central Air Conditioning |
| Exterior Finish | Concrete |
| Flooring Type | Laminate |
| Heating Fuel | Natural Gas |
| Heating Type | Forced Air |
| Size Interior | 600 - 699 Ft2 |
| Type | Apartment |
Parking
| Underground | |
| Garage |
Land
| Acreage | No |
| Land Amenities | Public Transit, Schools, Park |
| Zoning Description | Multiple Residential |
Rooms
| Level | Type | Length | Width | Dimensions |
|---|---|---|---|---|
| Flat | Living Room | 4.15 m | 3.23 m | 4.15 m x 3.23 m |
| Flat | Dining Room | 4.15 m | 3.23 m | 4.15 m x 3.23 m |
| Flat | Kitchen | 3.07 m | 2.36 m | 3.07 m x 2.36 m |
| Flat | Primary Bedroom | 3.42 m | 3 m | 3.42 m x 3 m |
| Flat | Den | 2.14 m | 2.14 m | 2.14 m x 2.14 m |
| Flat | Laundry Room | 1.36 m | 1 m | 1.36 m x 1 m |
Contact Us
Contact us for more information
Tina Nguyen
Broker
480 Eglinton Ave West #30, 106498
Mississauga, Ontario L5R 0G2
(905) 565-9200
(905) 565-6677
www.rightathomerealty.com/

