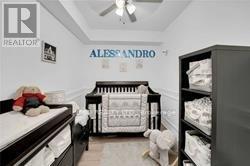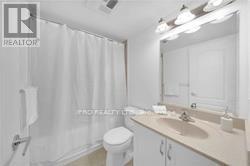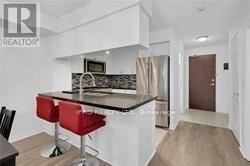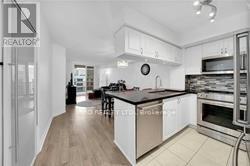1803 - 4090 Living Arts Drive Mississauga, Ontario L5B 4M8
2 Bedroom
2 Bathroom
599.9954 - 698.9943 sqft
Multi-Level
Indoor Pool
Central Air Conditioning
Forced Air
$2,600 Monthly
Incredibly Stunning Daniels Built Condo Is Sure To Impress For So Many Great Reasons! A True Move In Ready Gem With Countless Dreamy Features. Enjoy A Bright & Spacious 700 Sqft Layout Complete W/ Gorgeous Laminate T/O, Modern Gourmet Kitchen W Full Sized S/S Appliances, Quartz Counter & Backsplash, Massive Den Comfortable For A 2nd Bedroom/Office, 2 Full Baths Perfect For Guests/Small Families, Huge Balcony Overlooking The City. Parking & Locker Included. This Amazing Unit Is Nestled Only Steps To Sheridan College, Square One, Transit/Highways & More! Comes Loaded W/All The Extras! (id:50886)
Property Details
| MLS® Number | W11886096 |
| Property Type | Single Family |
| Community Name | City Centre |
| CommunityFeatures | Pets Not Allowed |
| ParkingSpaceTotal | 1 |
| PoolType | Indoor Pool |
Building
| BathroomTotal | 2 |
| BedroomsAboveGround | 1 |
| BedroomsBelowGround | 1 |
| BedroomsTotal | 2 |
| Amenities | Recreation Centre, Exercise Centre, Visitor Parking |
| Appliances | Dishwasher, Dryer, Refrigerator, Stove, Washer |
| ArchitecturalStyle | Multi-level |
| CoolingType | Central Air Conditioning |
| ExteriorFinish | Concrete |
| FireProtection | Security Guard |
| FlooringType | Laminate |
| HeatingFuel | Natural Gas |
| HeatingType | Forced Air |
| SizeInterior | 599.9954 - 698.9943 Sqft |
| Type | Apartment |
Parking
| Underground |
Land
| Acreage | No |
Rooms
| Level | Type | Length | Width | Dimensions |
|---|---|---|---|---|
| Ground Level | Living Room | 3.55 m | 3.2 m | 3.55 m x 3.2 m |
| Ground Level | Dining Room | 3.54 m | 1.91 m | 3.54 m x 1.91 m |
| Ground Level | Kitchen | 3.54 m | 2.87 m | 3.54 m x 2.87 m |
| Ground Level | Primary Bedroom | 3.46 m | 3 m | 3.46 m x 3 m |
| Ground Level | Den | 2.66 m | 2.09 m | 2.66 m x 2.09 m |
Interested?
Contact us for more information
Sanjeev Chowdhary
Broker
Ipro Realty Ltd.
30 Eglinton Ave W Suite C12b
Mississauga, Ontario L5R 3E7
30 Eglinton Ave W Suite C12b
Mississauga, Ontario L5R 3E7











































