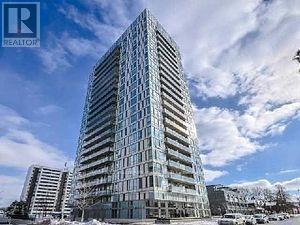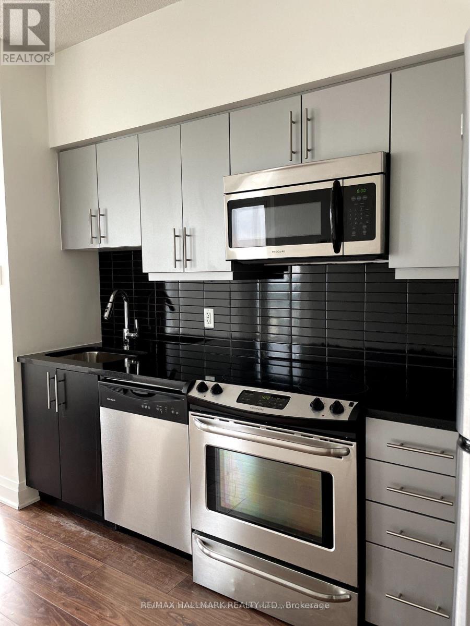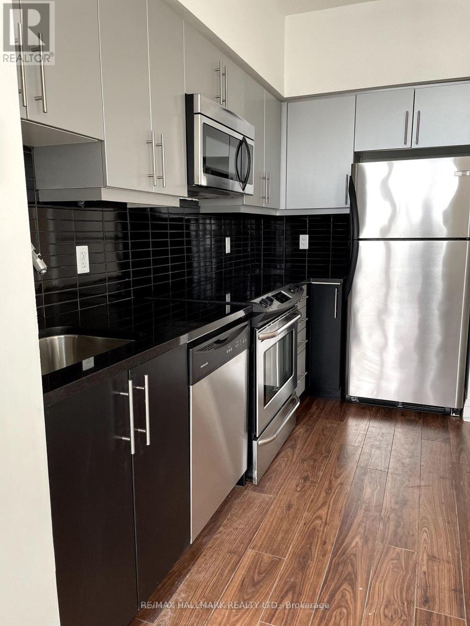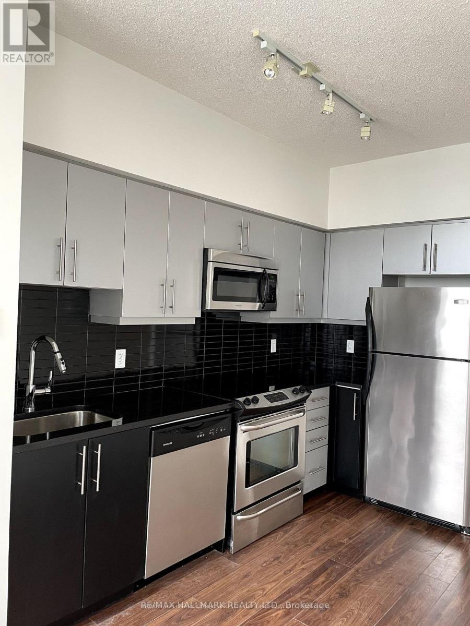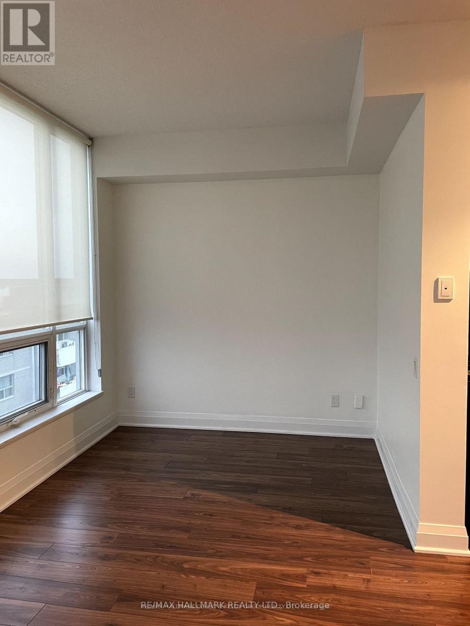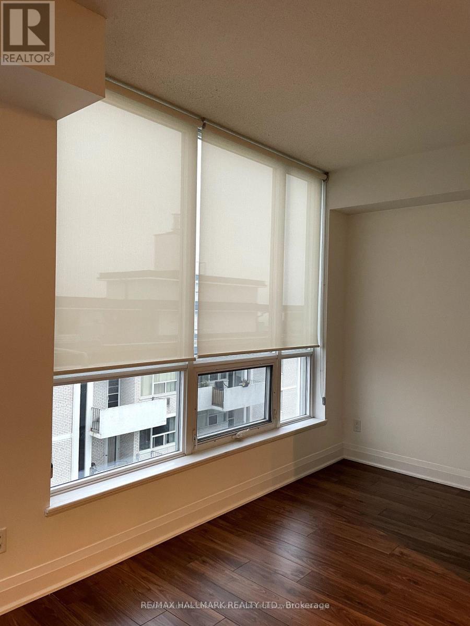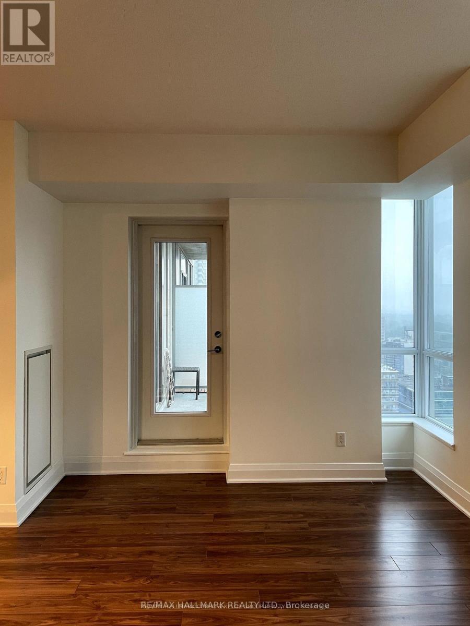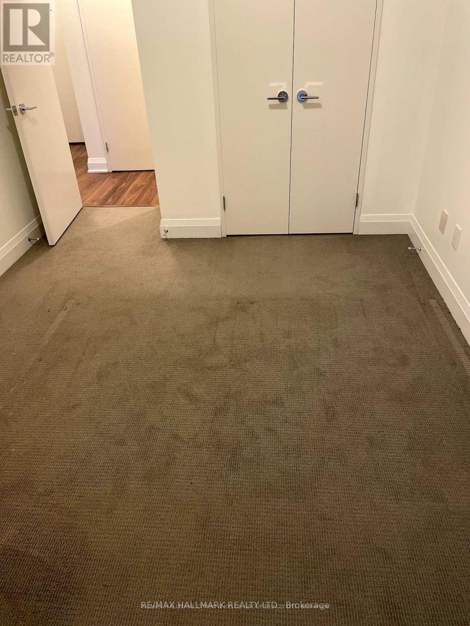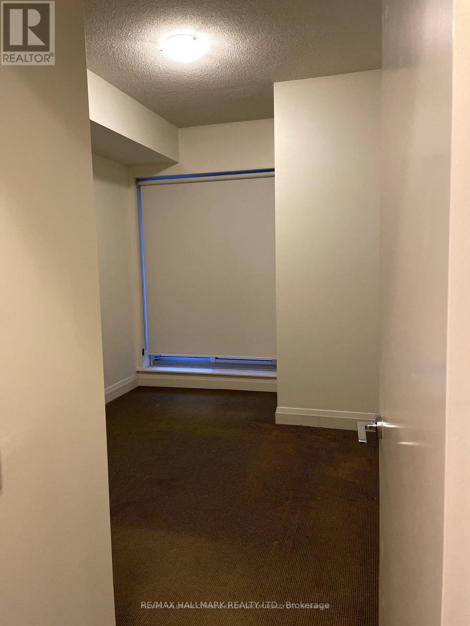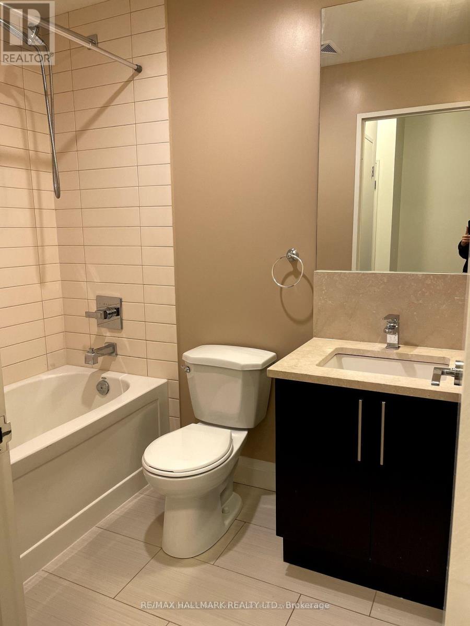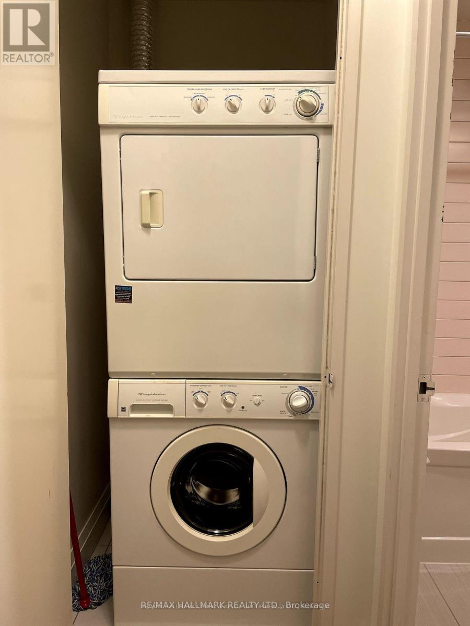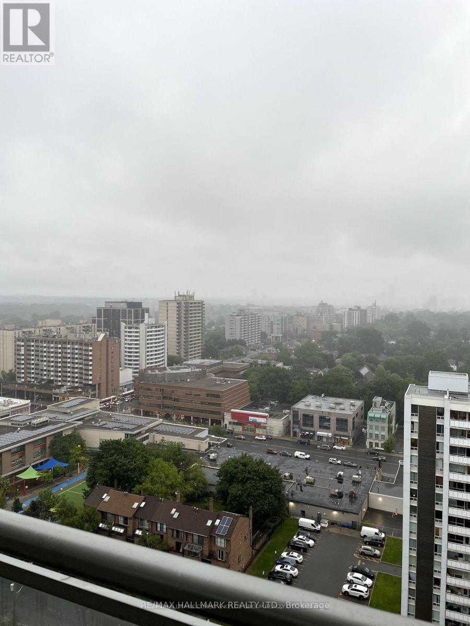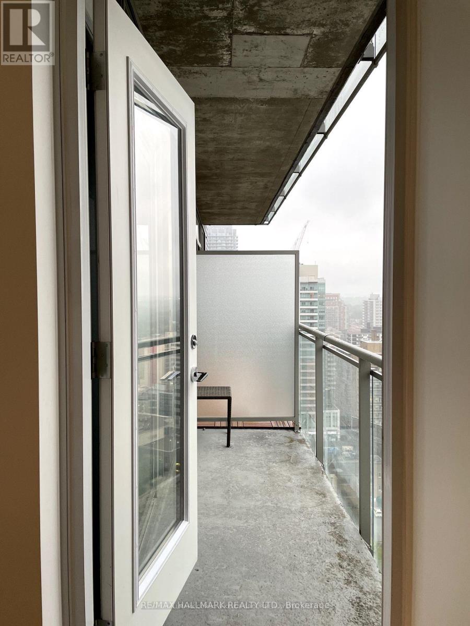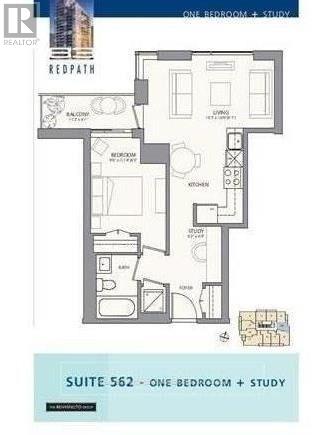1803 - 83 Redpath Avenue Toronto, Ontario M4S 0A2
2 Bedroom
1 Bathroom
500 - 599 ft2
Central Air Conditioning
Forced Air
$2,300 Monthly
One Bedroom plus study In The Heart Of Yonge & Eglinton Area. This Unit Would Be Great For Any Professional Or Couple. Has 9 Ft Ceilings, Hardwood Flooring, 24Hr Concierge, Rec Centre On Site And Rooftop Lounge. Come And Live The Uptown Lifestyle Functional Layout, High Floor, Great View And Balcony, Walk To All Amenities And Subway. Amazing Building Amenities, Water is in addition to (id:50886)
Property Details
| MLS® Number | C12485618 |
| Property Type | Single Family |
| Community Name | Mount Pleasant West |
| Amenities Near By | Public Transit |
| Community Features | Pets Allowed With Restrictions |
| Equipment Type | Water Heater |
| Features | Balcony |
| Parking Space Total | 1 |
| Rental Equipment Type | Water Heater |
Building
| Bathroom Total | 1 |
| Bedrooms Above Ground | 1 |
| Bedrooms Below Ground | 1 |
| Bedrooms Total | 2 |
| Amenities | Security/concierge, Recreation Centre, Storage - Locker |
| Basement Type | None |
| Cooling Type | Central Air Conditioning |
| Exterior Finish | Concrete |
| Flooring Type | Hardwood, Carpeted |
| Heating Fuel | Natural Gas |
| Heating Type | Forced Air |
| Size Interior | 500 - 599 Ft2 |
| Type | Apartment |
Parking
| Underground | |
| Garage |
Land
| Acreage | No |
| Land Amenities | Public Transit |
Rooms
| Level | Type | Length | Width | Dimensions |
|---|---|---|---|---|
| Main Level | Living Room | 4.42 m | 2.74 m | 4.42 m x 2.74 m |
| Main Level | Dining Room | 4.42 m | 2.74 m | 4.42 m x 2.74 m |
| Main Level | Kitchen | 2.59 m | 2.13 m | 2.59 m x 2.13 m |
| Main Level | Primary Bedroom | 2.69 m | 3.46 m | 2.69 m x 3.46 m |
| Main Level | Study | 1 m | 1.83 m | 1 m x 1.83 m |
Contact Us
Contact us for more information
Marlena Corbo
Broker
(416) 725-1212
www.marlenacorbo.com/
www.facebook.com/pages/Marlena-Corbo-Broker-ReMax-Hallmark-Corbo-Kelos-Group-Realty-Ltd/3863
RE/MAX Hallmark Realty Ltd.
785 Queen St East
Toronto, Ontario M4M 1H5
785 Queen St East
Toronto, Ontario M4M 1H5
(416) 465-7850
(416) 463-7850

