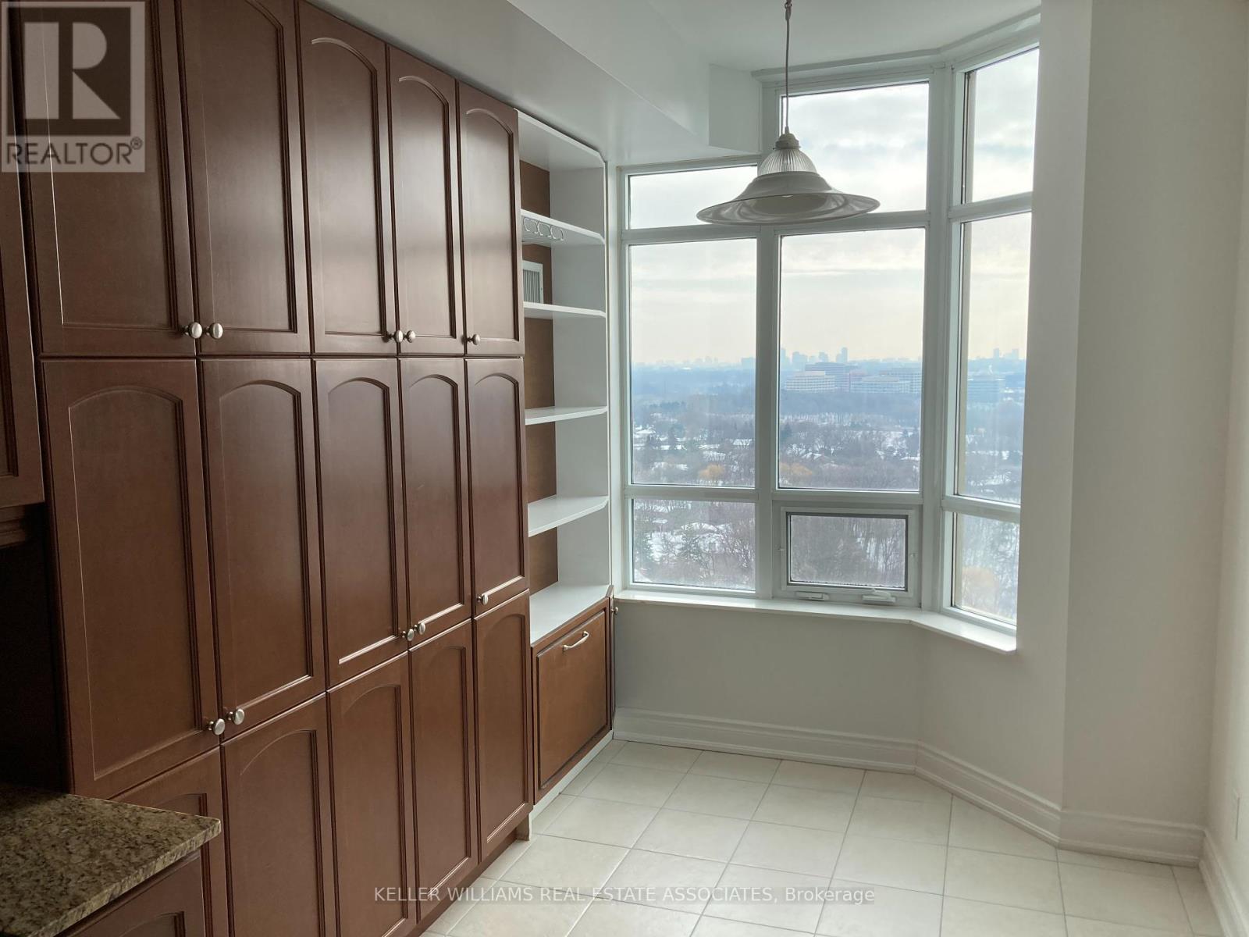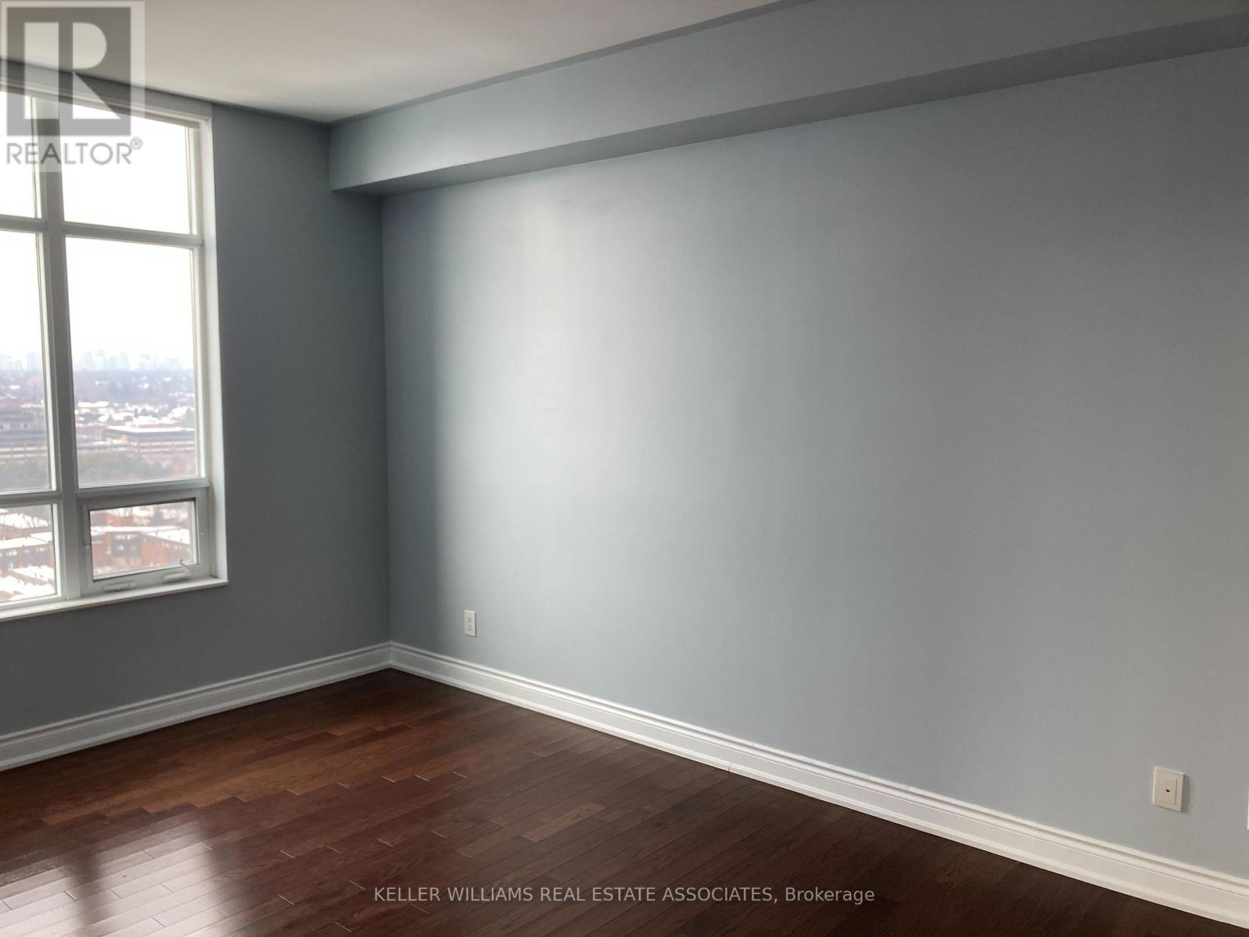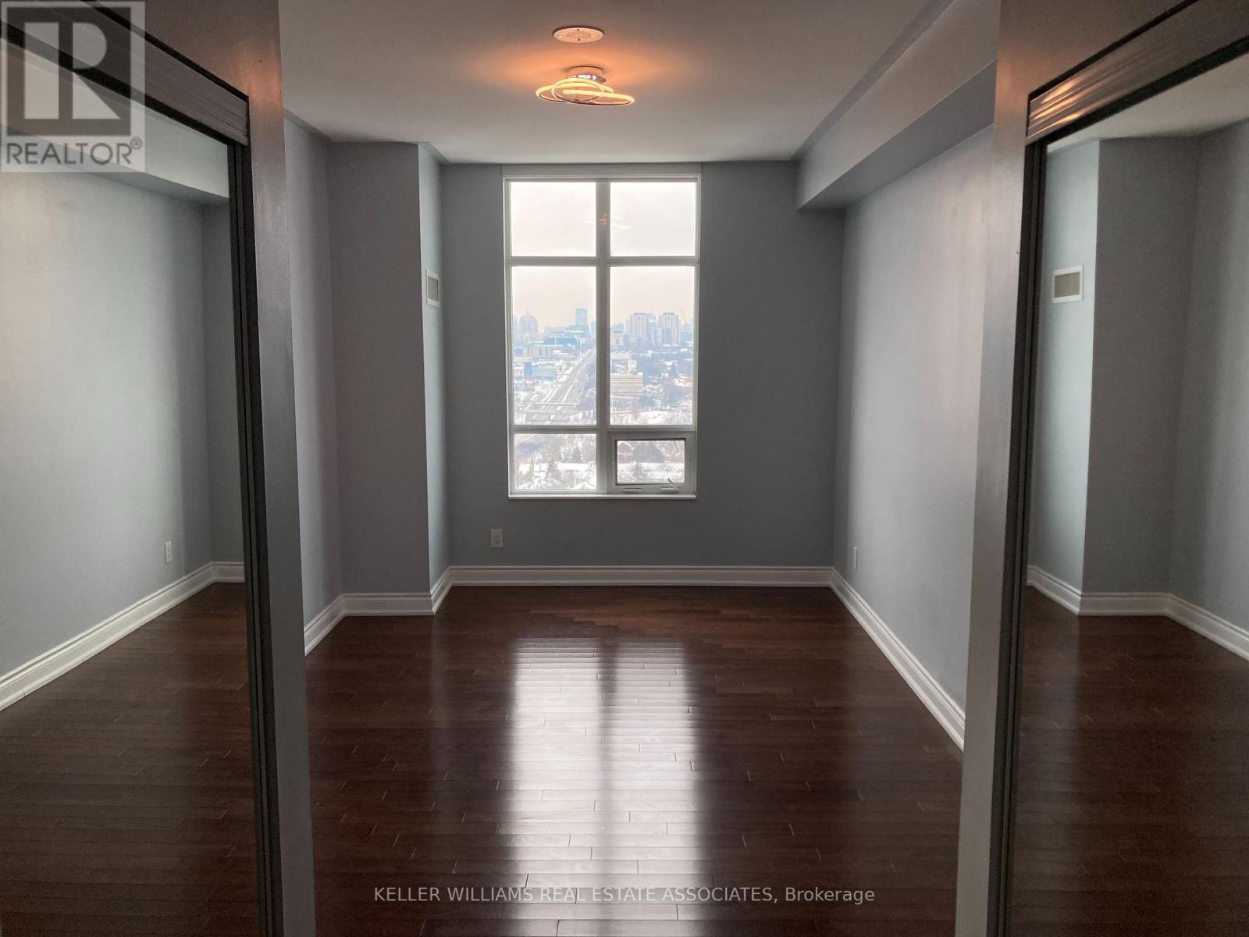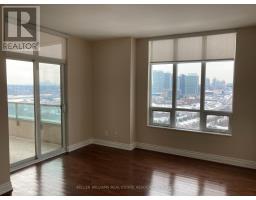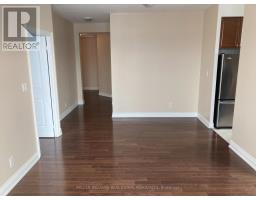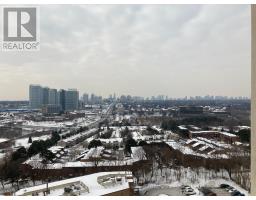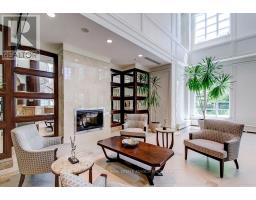1804 - 10 Bloorview Place Toronto, Ontario M2J 0B1
3 Bedroom
2 Bathroom
1,200 - 1,399 ft2
Central Air Conditioning
Forced Air
$3,700 Monthly
Beautiful, Bright & Spacious 2 Bedroom Luxury Corner Suite, With Great Layout And Clear, Unobstructed Views Of Toronto Skyline! 9FtCeilings & Hardwood Floors Throughout. Walkout To Large Balcony From Kitchen And Living Rm. Granite Counters, St Steel Appliances & Custom Pantry/Cupboards In Kitchen. Loads Of Storage Incl Custom Organizers In Several Closets. Lg Primary Br Has Ensuite W/Sep Marble Bath & Glassed In Shower. Well Maintained Bldg & Grounds. Steps To Ttc, Go Transit, Walking/Bike Trails, Shopping, Schools & Library. (id:50886)
Property Details
| MLS® Number | C12083521 |
| Property Type | Single Family |
| Community Name | Don Valley Village |
| Amenities Near By | Hospital, Public Transit, Schools |
| Community Features | Pets Not Allowed |
| Features | Ravine, Balcony |
| Parking Space Total | 1 |
| View Type | View |
Building
| Bathroom Total | 2 |
| Bedrooms Above Ground | 2 |
| Bedrooms Below Ground | 1 |
| Bedrooms Total | 3 |
| Amenities | Security/concierge, Exercise Centre, Party Room, Visitor Parking |
| Appliances | Dryer, Washer |
| Cooling Type | Central Air Conditioning |
| Exterior Finish | Concrete |
| Flooring Type | Hardwood |
| Heating Fuel | Natural Gas |
| Heating Type | Forced Air |
| Size Interior | 1,200 - 1,399 Ft2 |
| Type | Apartment |
Parking
| Underground | |
| Garage |
Land
| Acreage | No |
| Land Amenities | Hospital, Public Transit, Schools |
Rooms
| Level | Type | Length | Width | Dimensions |
|---|---|---|---|---|
| Ground Level | Living Room | 5.91 m | 3.92 m | 5.91 m x 3.92 m |
| Ground Level | Dining Room | 5.91 m | 3.92 m | 5.91 m x 3.92 m |
| Ground Level | Kitchen | 2.58 m | 2.44 m | 2.58 m x 2.44 m |
| Ground Level | Eating Area | 2.96 m | 2.41 m | 2.96 m x 2.41 m |
| Ground Level | Primary Bedroom | 6.47 m | 3.05 m | 6.47 m x 3.05 m |
| Ground Level | Bedroom 2 | 5.38 m | 3.06 m | 5.38 m x 3.06 m |
| Ground Level | Den | 2.45 m | 2.03 m | 2.45 m x 2.03 m |
| Ground Level | Foyer | 3.58 m | 1.41 m | 3.58 m x 1.41 m |
Contact Us
Contact us for more information
Calvin Weinfeld
Salesperson
www.calvinweinfeld.com/
Keller Williams Real Estate Associates
(905) 278-8866
(905) 278-8881


















