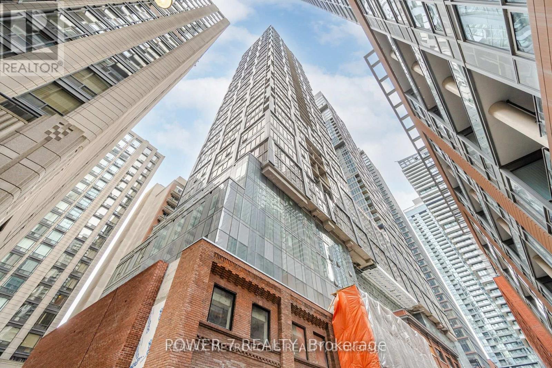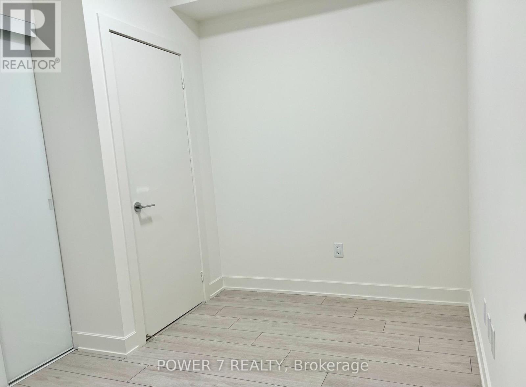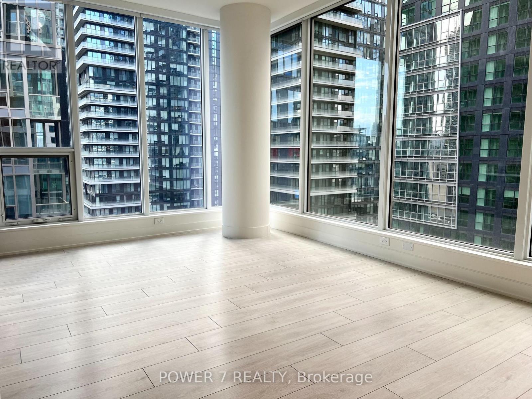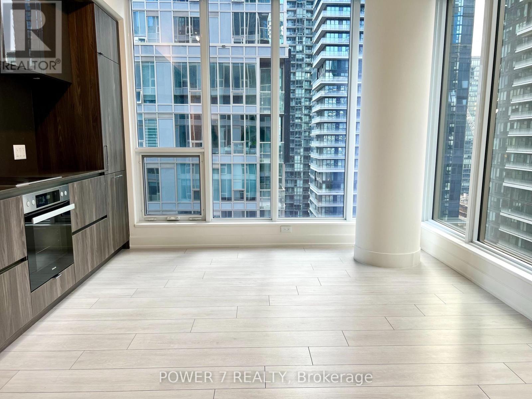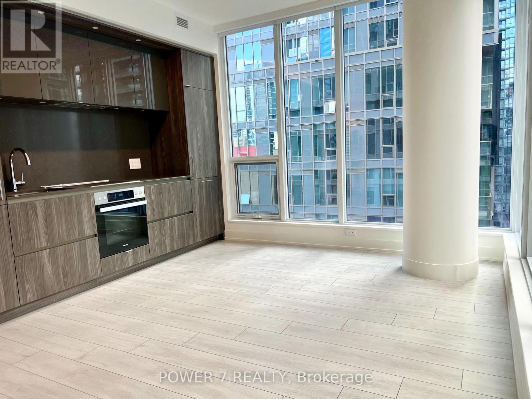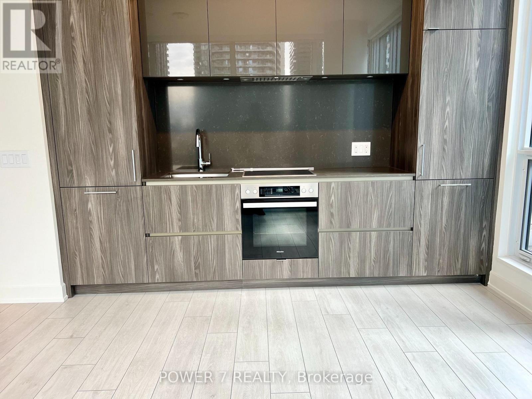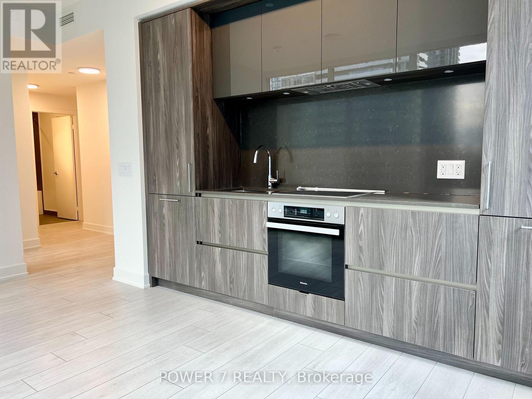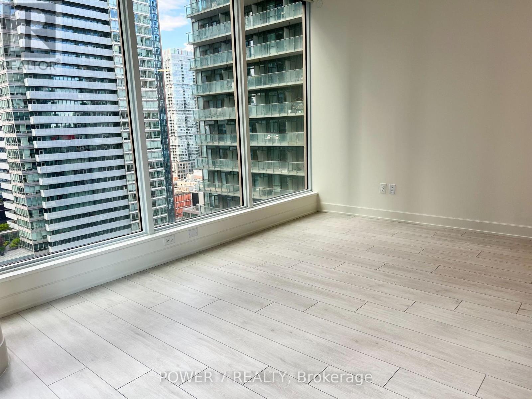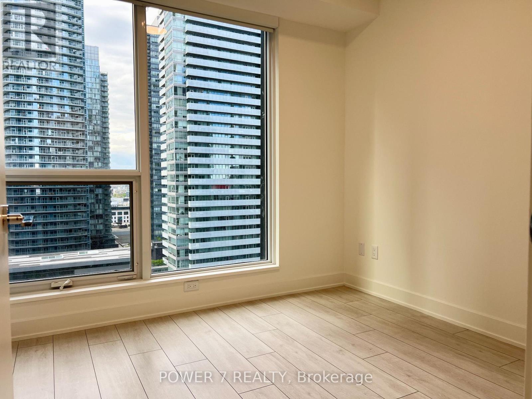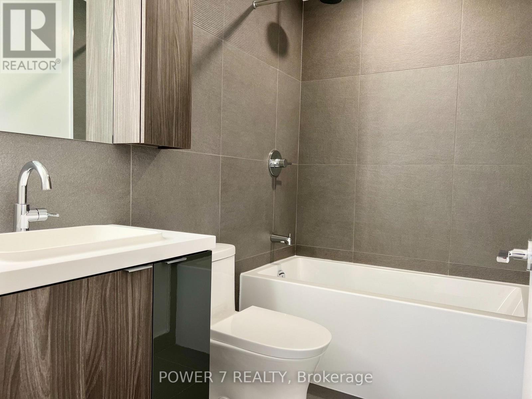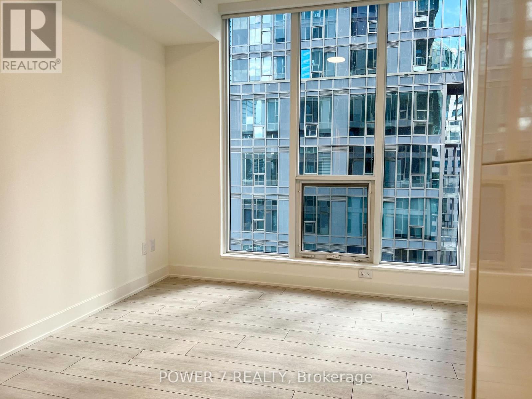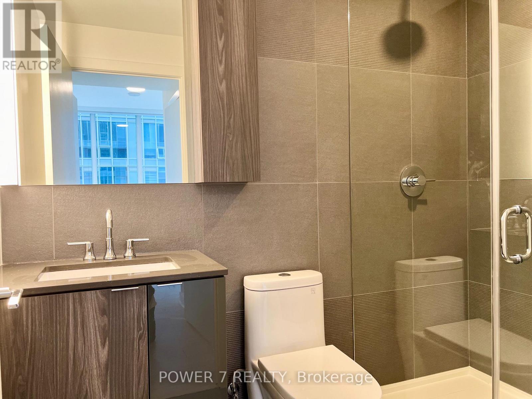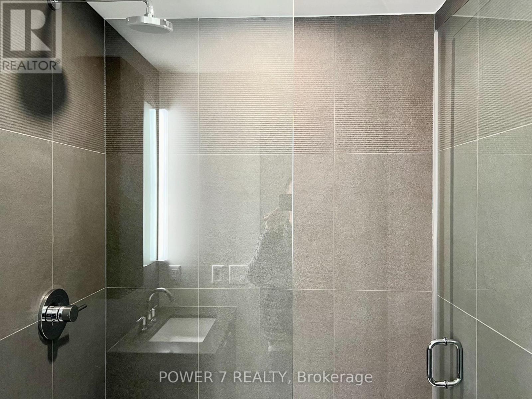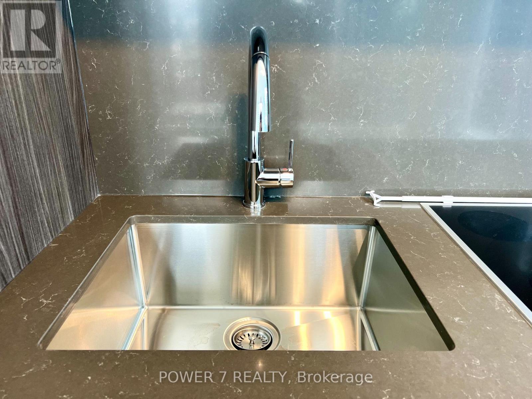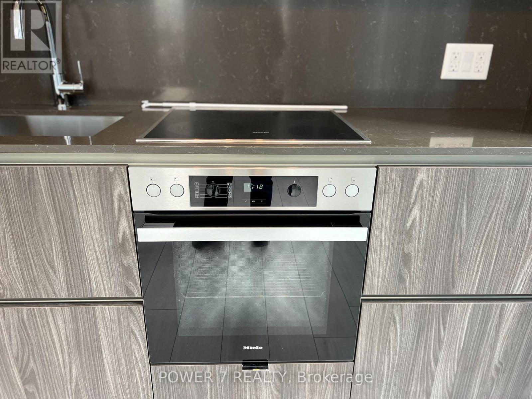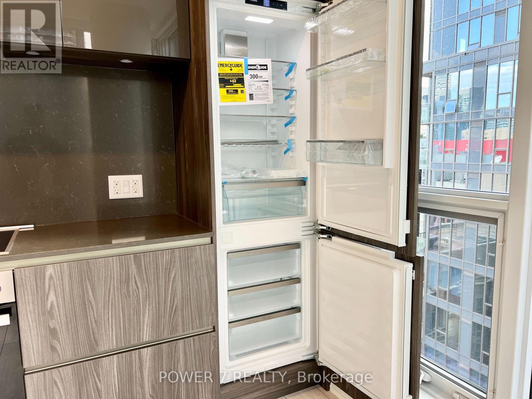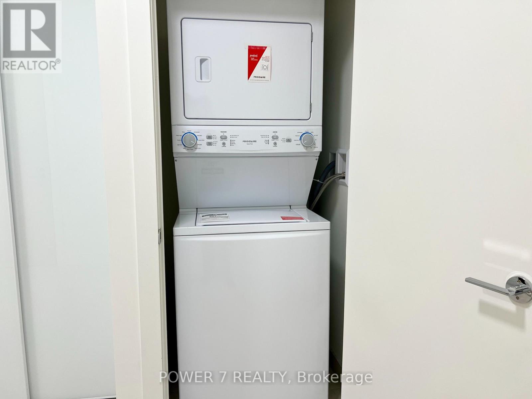1804 - 15 Mercer Street Toronto, Ontario M5V 0T8
$3,380 Monthly
Presenting Highly Coveted Nobu Residences! One Year New, Breathtaking 2-bedroom + Den, 2-bathroom corner suite offering 9ft ceilings. Outfitted with premium Miele built-in appliances perfect for both culinary endeavours and casual dining. This prestigious residence, nestled in the heart of the Entertainment District, offers an unparalleled curated lifestyle, with exclusive access to two floors of state-of-the-art amenities, including a striking circular glass atrium, a fully-equipped fitness center, hot tub, yoga studio, and expansive outdoor terrace. Enjoy seamless access to The PATH, St. Andrew Subway Station, and nearby cultural gems like the Princess of Wales Theatre, TIFF Bell Lightbox, Roy Thomson Hall, as well as a wide array of dining, cafes, and sports venues. An exquisite place to call home don't miss this extraordinary opportunity! (id:50886)
Property Details
| MLS® Number | C12506386 |
| Property Type | Single Family |
| Community Name | Waterfront Communities C1 |
| Amenities Near By | Hospital, Place Of Worship, Public Transit, Park |
| Community Features | Pets Not Allowed |
| Features | Carpet Free |
| View Type | View, City View |
| Water Front Type | Waterfront |
Building
| Bathroom Total | 2 |
| Bedrooms Above Ground | 2 |
| Bedrooms Below Ground | 1 |
| Bedrooms Total | 3 |
| Age | 0 To 5 Years |
| Amenities | Security/concierge, Exercise Centre, Party Room, Sauna |
| Appliances | Cooktop, Dishwasher, Dryer, Oven, Washer, Window Coverings, Refrigerator |
| Basement Type | None |
| Cooling Type | Central Air Conditioning |
| Exterior Finish | Concrete |
| Flooring Type | Laminate |
| Heating Fuel | Natural Gas |
| Heating Type | Forced Air |
| Size Interior | 800 - 899 Ft2 |
| Type | Apartment |
Parking
| Underground | |
| Garage |
Land
| Acreage | No |
| Land Amenities | Hospital, Place Of Worship, Public Transit, Park |
Rooms
| Level | Type | Length | Width | Dimensions |
|---|---|---|---|---|
| Flat | Living Room | 4.82 m | 3.35 m | 4.82 m x 3.35 m |
| Flat | Dining Room | 4.82 m | 3.35 m | 4.82 m x 3.35 m |
| Flat | Kitchen | 4.82 m | 2 m | 4.82 m x 2 m |
| Flat | Primary Bedroom | 3.28 m | 3 m | 3.28 m x 3 m |
| Flat | Bedroom 2 | 2.74 m | 2.74 m | 2.74 m x 2.74 m |
| Flat | Den | 3.58 m | 2.49 m | 3.58 m x 2.49 m |
Contact Us
Contact us for more information
Gary K Sun
Salesperson
power7realty.com/
25 Brodie Drive #2
Richmond Hill, Ontario L4B 3K7
(905) 770-7776
Maggie Ngo
Broker
(647) 832-5628
25 Brodie Drive #2
Richmond Hill, Ontario L4B 3K7
(905) 770-7776

