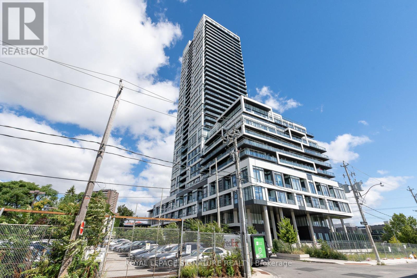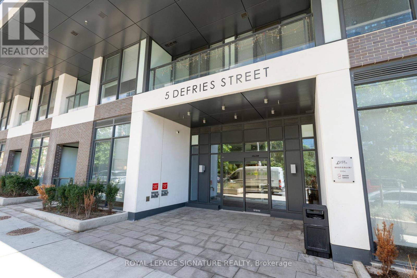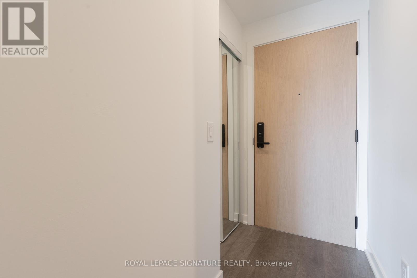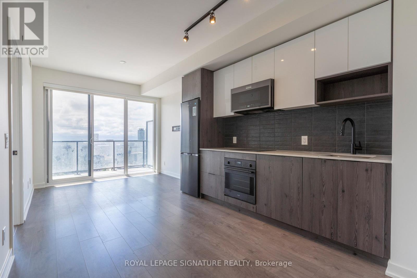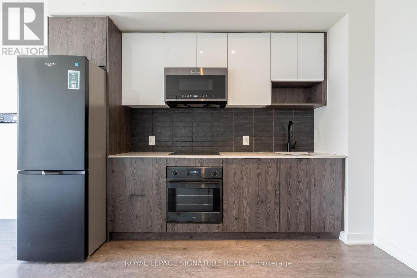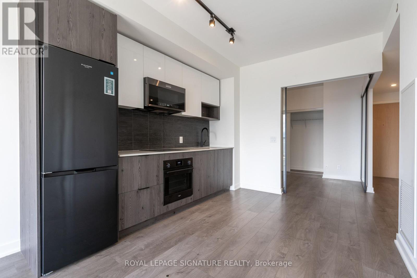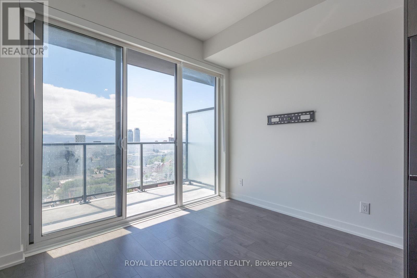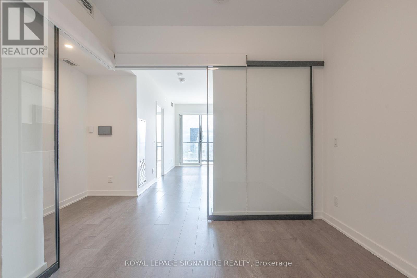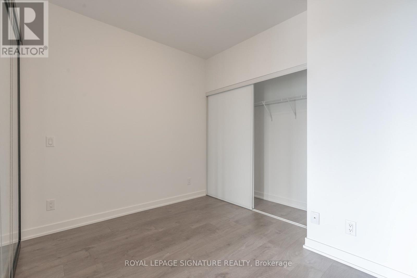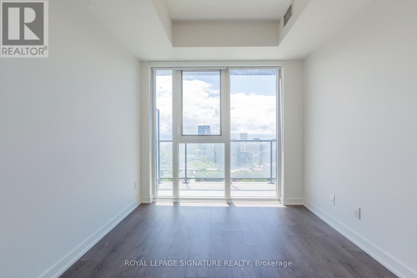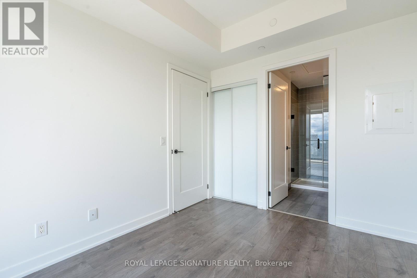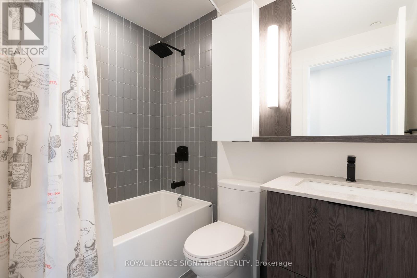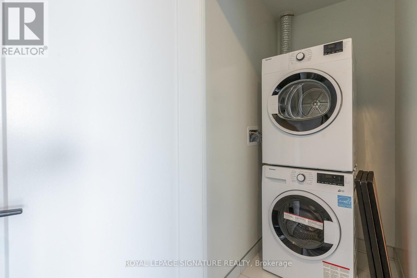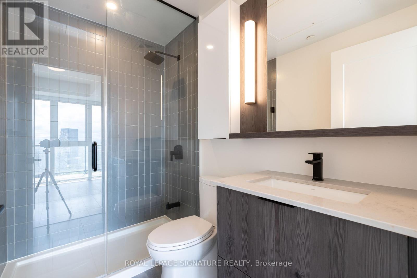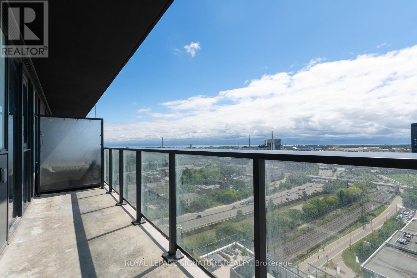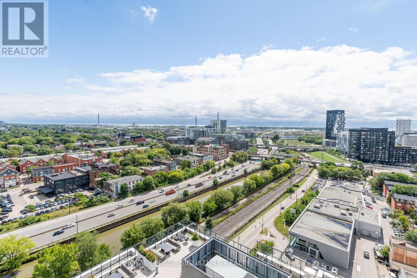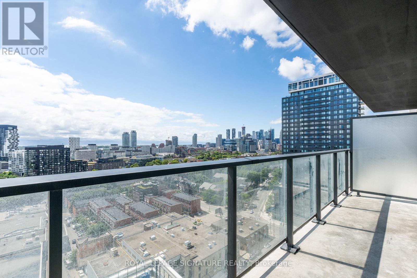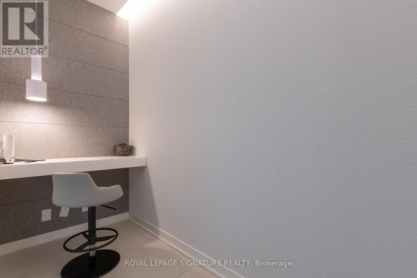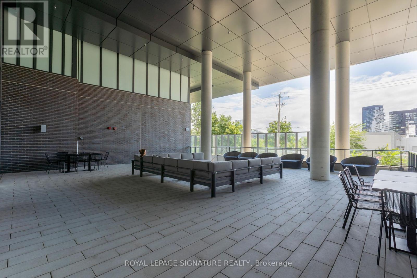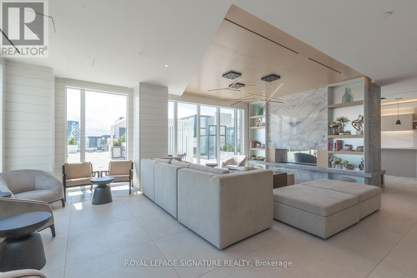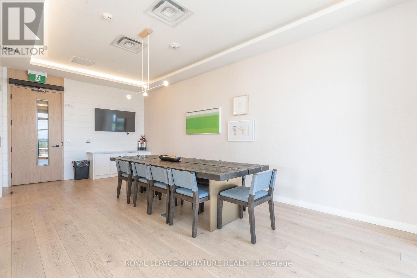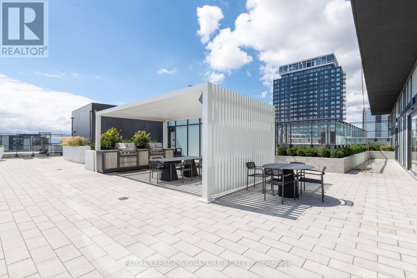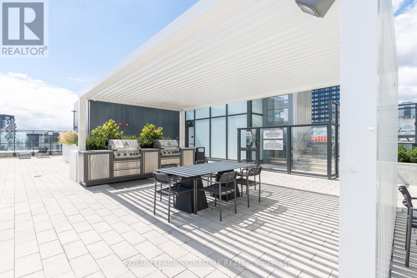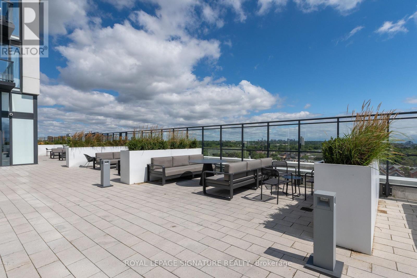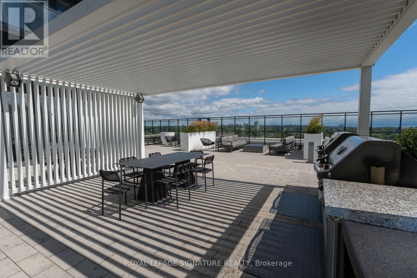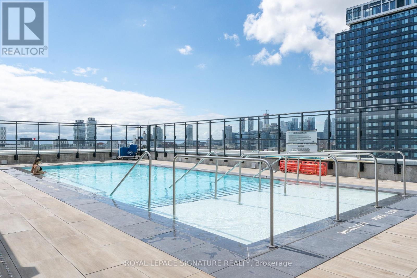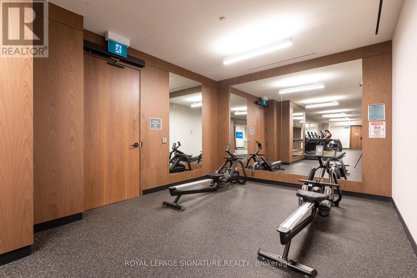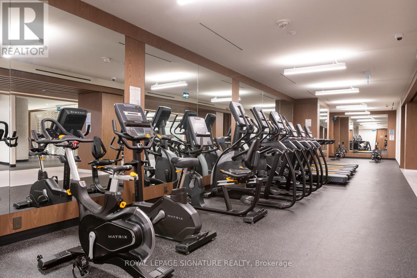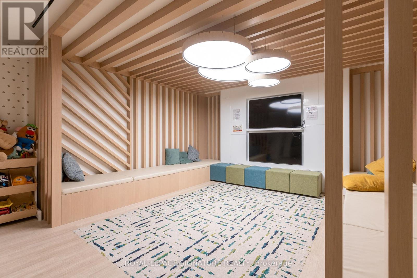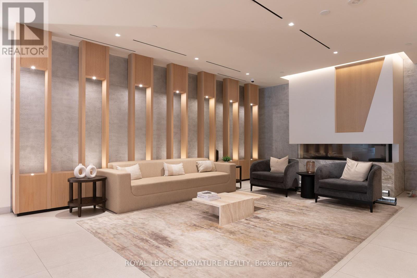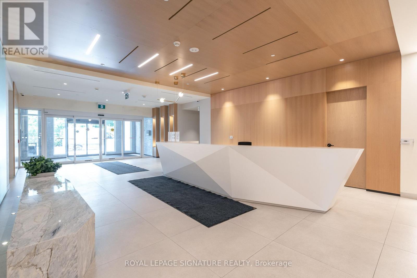1804 - 5 Defries Street Toronto, Ontario M5A 0W7
$2,850 Monthly
Toronto's vibrant Corktown. Freshly Painted & Ready To Move In. 2 bedroom 2 bathroom condo in an amazing walk everywhere location with a clear south view of the lake. Very spacious 9 ft ceilings and bright sun-drenched lake views with 100 sq ft balcony. The kitchen is combined with dining and living room. 2 real bedrooms. So many fantastic amenities. Well-equipped gym, yoga studio, 24-hour concierge for added security. Rooftop pool and Balcony. This neighbourhood includes easy downtown access, 24 hour transit, minutes to highway, parks and so much more. (id:50886)
Property Details
| MLS® Number | C12359816 |
| Property Type | Single Family |
| Community Name | Regent Park |
| Community Features | Pet Restrictions |
| Features | Balcony |
| Parking Space Total | 1 |
Building
| Bathroom Total | 2 |
| Bedrooms Above Ground | 2 |
| Bedrooms Total | 2 |
| Amenities | Storage - Locker |
| Appliances | Oven - Built-in, Dishwasher, Dryer, Microwave, Stove, Washer, Refrigerator |
| Cooling Type | Central Air Conditioning |
| Exterior Finish | Concrete, Brick Facing |
| Flooring Type | Hardwood |
| Heating Fuel | Natural Gas |
| Heating Type | Forced Air |
| Size Interior | 600 - 699 Ft2 |
| Type | Apartment |
Parking
| Underground | |
| Garage |
Land
| Acreage | No |
Rooms
| Level | Type | Length | Width | Dimensions |
|---|---|---|---|---|
| Flat | Living Room | 5.7 m | 3 m | 5.7 m x 3 m |
| Flat | Kitchen | 5.7 m | 3 m | 5.7 m x 3 m |
| Flat | Primary Bedroom | 3.2 m | 2.7 m | 3.2 m x 2.7 m |
| Flat | Bedroom | 3 m | 2.7 m | 3 m x 2.7 m |
| Flat | Bathroom | 2.7 m | 2.7 m | 2.7 m x 2.7 m |
| Flat | Bathroom | 2.4 m | 1.5 m | 2.4 m x 1.5 m |
https://www.realtor.ca/real-estate/28767305/1804-5-defries-street-toronto-regent-park-regent-park
Contact Us
Contact us for more information
Jason Walker
Broker
www.iselltoronto.com/
8 Sampson Mews Suite 201 The Shops At Don Mills
Toronto, Ontario M3C 0H5
(416) 443-0300
(416) 443-8619

