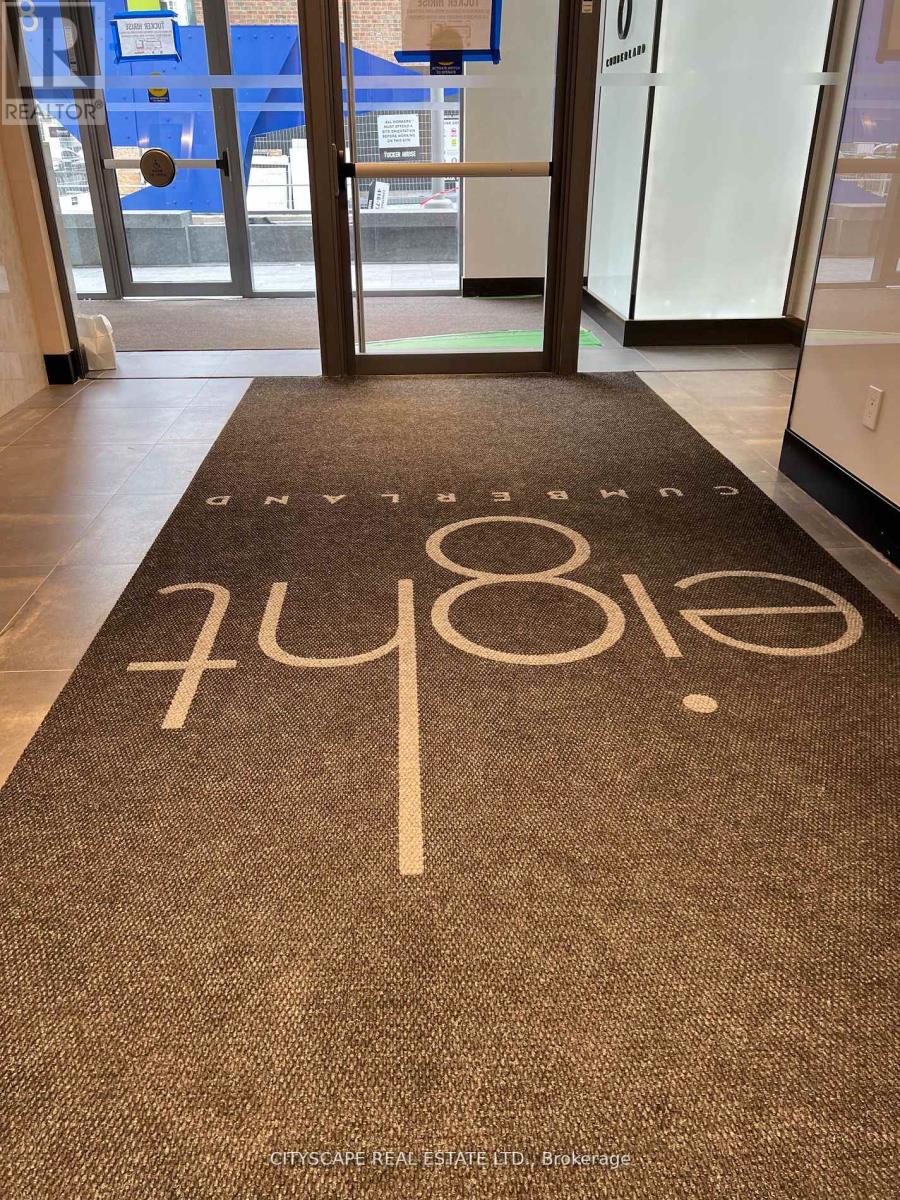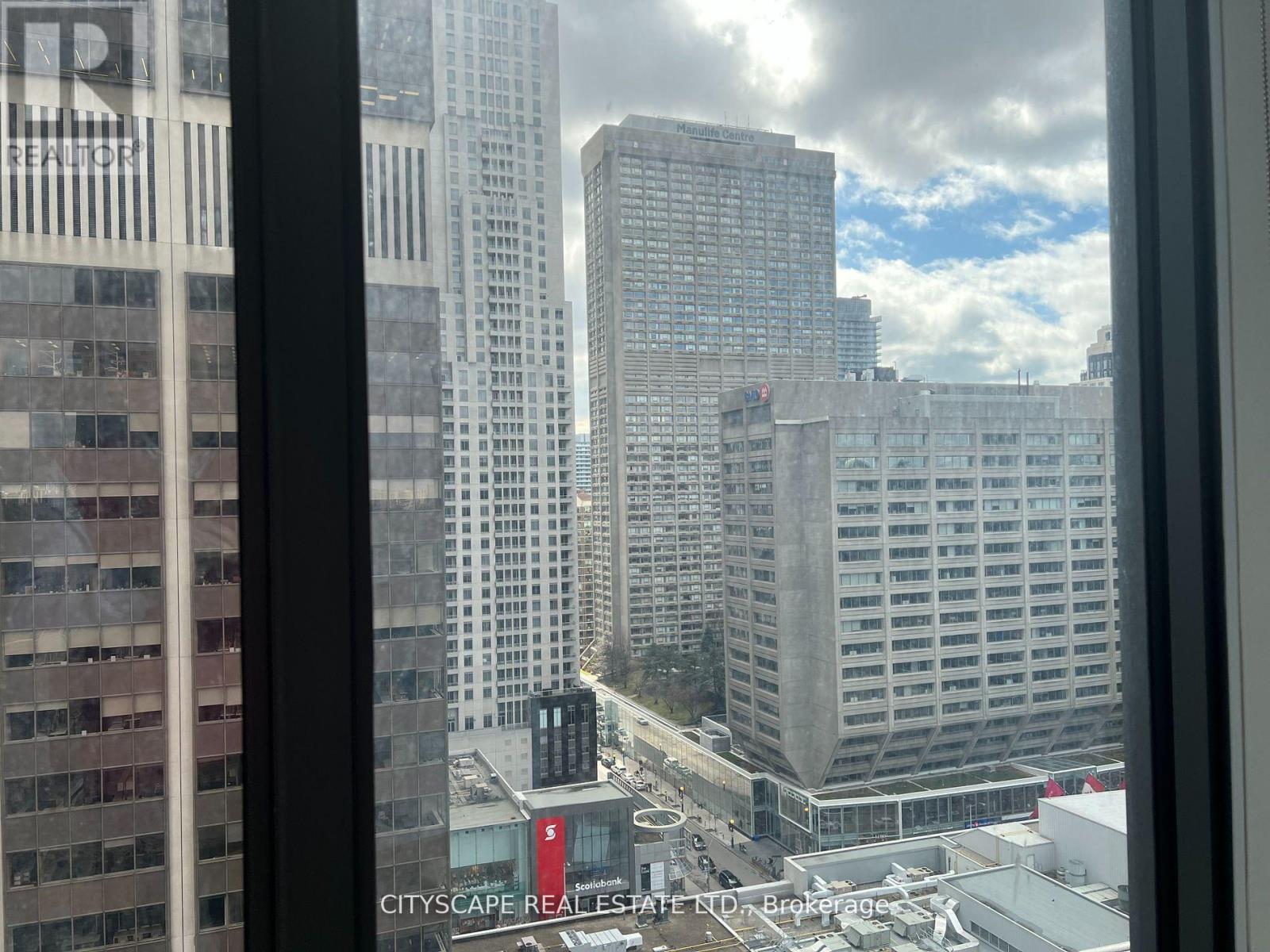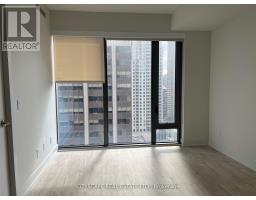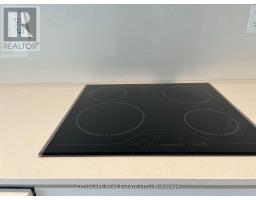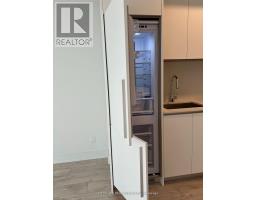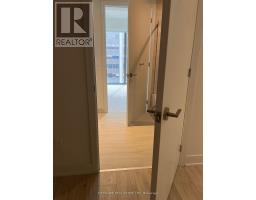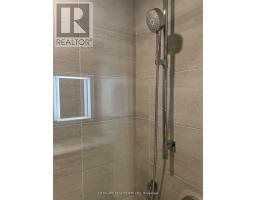1804 - 8 Cumberland Street Toronto, Ontario M4W 0B6
$2,400 Monthly
Upgraded unit. In One of the best locations in Toronto - Yorkville. Most Luxurious and sought after Neighborhood. Brand New 1 Bedroom Plus a Den Apartment. Spacious Layout With high Smooth Ceilings. Good size bedroom, another option of den as Office or bedroom. High Floor level View. Engineer Hardwood Flooring throughout. Minutes to great Shopping, Transit, Restaurants, and much more,. Close to University of Toronto. short Walk to Subway. Fantastic Amenities, including a Fitness Center, Party Room, Outdoor Garden and all the convenience (id:50886)
Property Details
| MLS® Number | C12117601 |
| Property Type | Single Family |
| Community Name | Annex |
| Amenities Near By | Hospital, Park, Public Transit, Schools |
| Community Features | Pet Restrictions |
| Features | Carpet Free |
Building
| Bathroom Total | 1 |
| Bedrooms Above Ground | 1 |
| Bedrooms Below Ground | 1 |
| Bedrooms Total | 2 |
| Age | New Building |
| Appliances | Oven - Built-in, Dishwasher, Dryer, Microwave, Range, Stove, Washer, Window Coverings, Refrigerator |
| Cooling Type | Central Air Conditioning |
| Exterior Finish | Concrete |
| Flooring Type | Hardwood |
| Heating Fuel | Natural Gas |
| Heating Type | Heat Pump |
| Size Interior | 500 - 599 Ft2 |
| Type | Apartment |
Parking
| No Garage |
Land
| Acreage | No |
| Land Amenities | Hospital, Park, Public Transit, Schools |
Rooms
| Level | Type | Length | Width | Dimensions |
|---|---|---|---|---|
| Main Level | Living Room | 5.94 m | 3.2 m | 5.94 m x 3.2 m |
| Main Level | Dining Room | 5.94 m | 3.2 m | 5.94 m x 3.2 m |
| Main Level | Kitchen | 5.94 m | 3.2 m | 5.94 m x 3.2 m |
| Main Level | Den | 3.18 m | 2.24 m | 3.18 m x 2.24 m |
| Main Level | Bedroom | 3.1 m | 2.95 m | 3.1 m x 2.95 m |
https://www.realtor.ca/real-estate/28245693/1804-8-cumberland-street-toronto-annex-annex
Contact Us
Contact us for more information
Abrar Ul Hassan
Broker
www.abrarestate.com
885 Plymouth Dr #2
Mississauga, Ontario L5V 0B5
(905) 241-2222
(905) 241-3333





