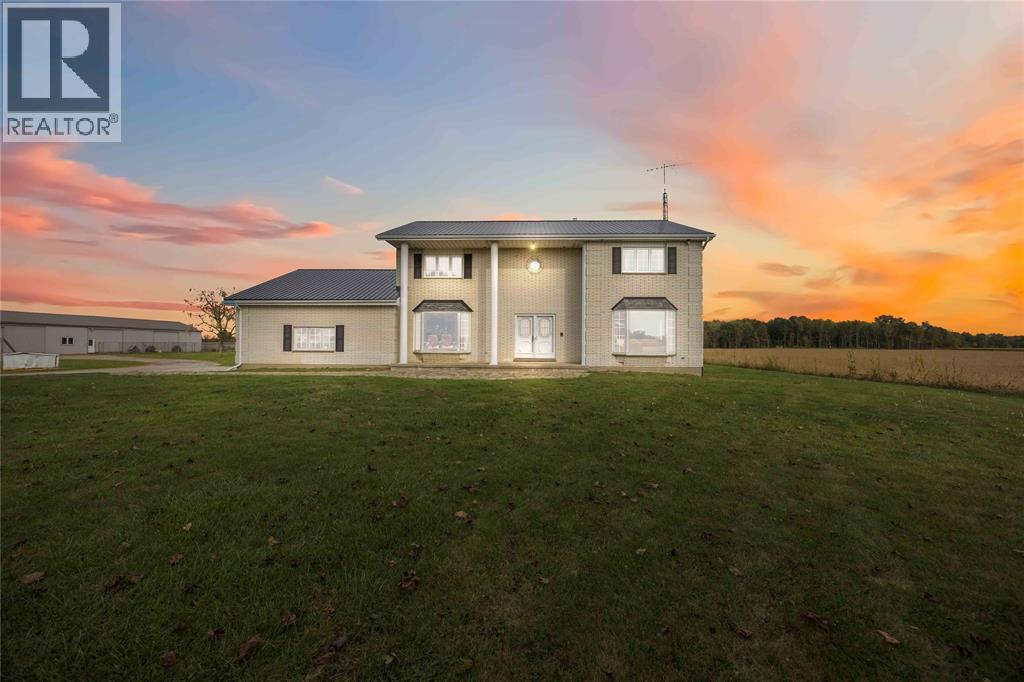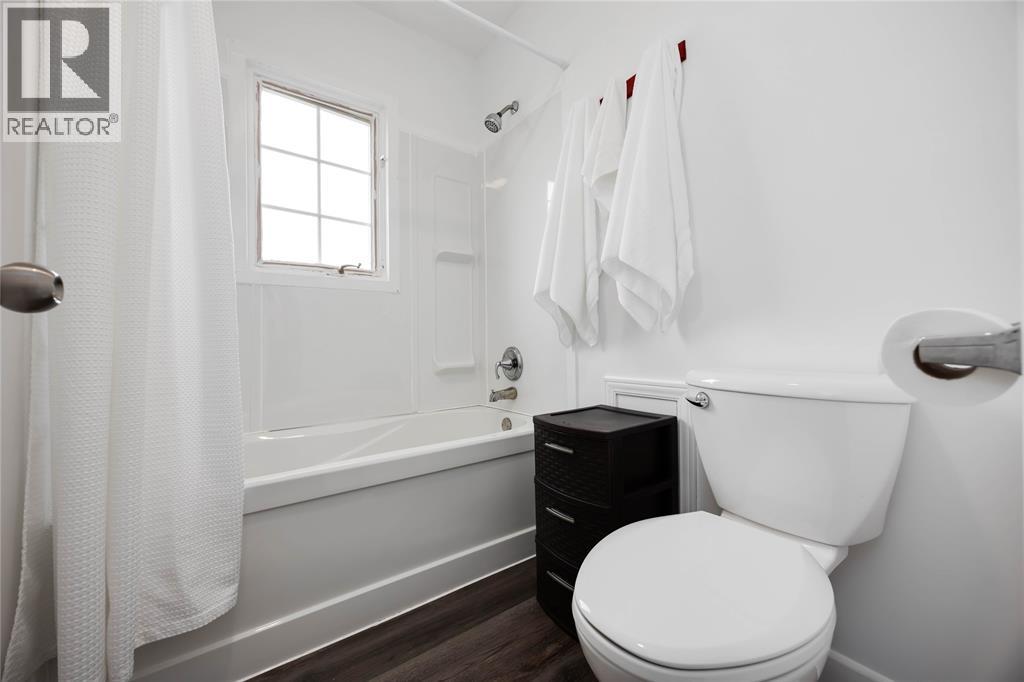1804 Huffs Corners Road Dawn-Euphemia, Ontario N0N 1A0
6 Bedroom
3 Bathroom
2,905 ft2
Fireplace
$799,000
DISCOVER THIS 5-BED, 3-BATH COLONIAL ON 2.5 ACRES IN CROTON-ON! WITH 4,366 SQ FT WITH 1,400 SQ FT FINISHED BASEMENT, THIS HOME OFFERS A COUNTRY KITCHEN, FORMAL DINING, MAIN-FLOOR BEDROOM & LAUNDRY, AND OVERSIZED BEDROOMS INCLUDING A PRIMARY SUITE. UPDATES INCLUDE GEOTHERMAL HEATING/COOLING, METAL ROOF & SOME NEWER WINDOWS. ENJOY A 1.5-CAR GARAGE AND AN IMPRESSIVE 30X110 SHOP — PERFECT FOR HOBBIES, STORAGE, OR BUSINESS. A PRIVATE COUNTRY OASIS WITH MODERN COMFORT! (id:50886)
Business
| Business Type | Agriculture, Forestry, Fishing and Hunting |
| Business Sub Type | Hobby farm |
Property Details
| MLS® Number | 25024562 |
| Property Type | Single Family |
| Equipment Type | Air Conditioner |
| Features | Hobby Farm, Gravel Driveway, Single Driveway |
| Rental Equipment Type | Air Conditioner |
Building
| Bathroom Total | 3 |
| Bedrooms Above Ground | 5 |
| Bedrooms Below Ground | 1 |
| Bedrooms Total | 6 |
| Constructed Date | 1975 |
| Construction Style Attachment | Detached |
| Exterior Finish | Brick |
| Fireplace Fuel | Wood |
| Fireplace Present | Yes |
| Fireplace Type | Insert |
| Flooring Type | Ceramic/porcelain, Laminate |
| Heating Fuel | See Remarks, Wood |
| Stories Total | 2 |
| Size Interior | 2,905 Ft2 |
| Total Finished Area | 2905 Sqft |
| Type | House |
Parking
| Attached Garage | |
| Garage | |
| Other |
Land
| Acreage | No |
| Sewer | Septic System |
| Size Irregular | 304.19 X 366.10 / 2.556 Ac |
| Size Total Text | 304.19 X 366.10 / 2.556 Ac |
| Zoning Description | A-1 |
Rooms
| Level | Type | Length | Width | Dimensions |
|---|---|---|---|---|
| Second Level | 5pc Bathroom | Measurements not available | ||
| Second Level | 4pc Ensuite Bath | Measurements not available | ||
| Second Level | Bedroom | 13.10 x 10.10 | ||
| Second Level | Bedroom | 10.4 x 15.2 | ||
| Second Level | Bedroom | 10.2 x 11.6 | ||
| Second Level | Primary Bedroom | 15.2 x 20.6 | ||
| Basement | Storage | 21.11 x 11.5 | ||
| Basement | Bedroom | 19.10 x 12.9 | ||
| Basement | Family Room | 14.9 x 31.9 | ||
| Basement | Recreation Room | 27.5 x 14.2 | ||
| Main Level | 3pc Bathroom | Measurements not available | ||
| Main Level | Foyer | 14.7 x 12.9 | ||
| Main Level | Laundry Room | 11.5 x 12.5 | ||
| Main Level | Bedroom | 15.2 x 11.11 | ||
| Main Level | Office | 13.5 x 12.9 | ||
| Main Level | Dining Room | 26.6 x 14.9 | ||
| Main Level | Kitchen | 12.5 x 11.11 | ||
| Main Level | Living Room | 15.2 x 20.2 |
https://www.realtor.ca/real-estate/28917254/1804-huffs-corners-road-dawn-euphemia
Contact Us
Contact us for more information
Madhu Baker
Broker
(519) 649-6933
madhubaker.exprealty.com/
www.facebook.com/madhu.baker
ca.linkedin.com/pub/madhu-baker/26/98a/9b7
Exp Realty, Brokerage
148 Front St. N.
Sarnia, Ontario N7T 5S3
148 Front St. N.
Sarnia, Ontario N7T 5S3
(866) 530-7737
(866) 530-7737





































































































