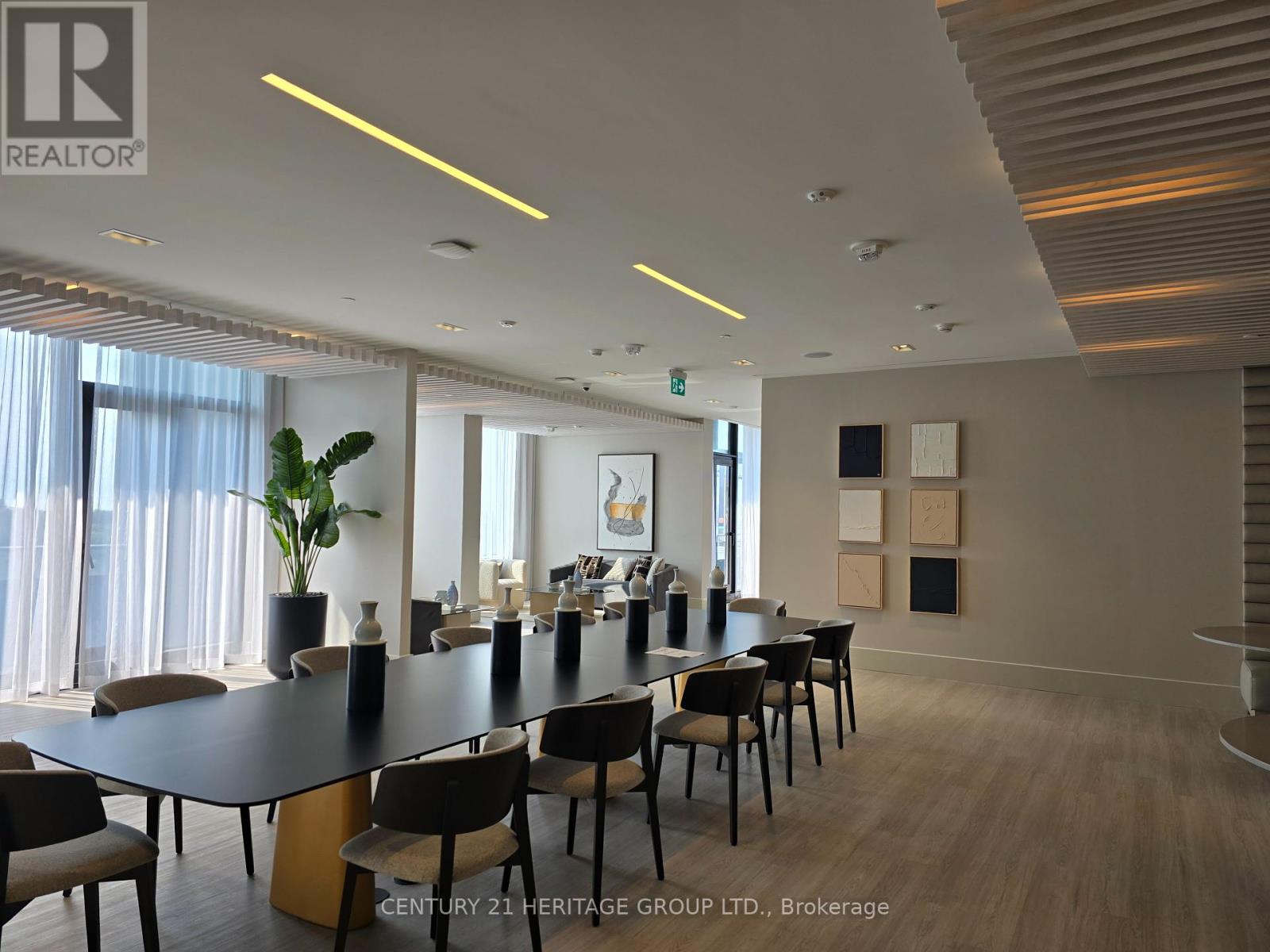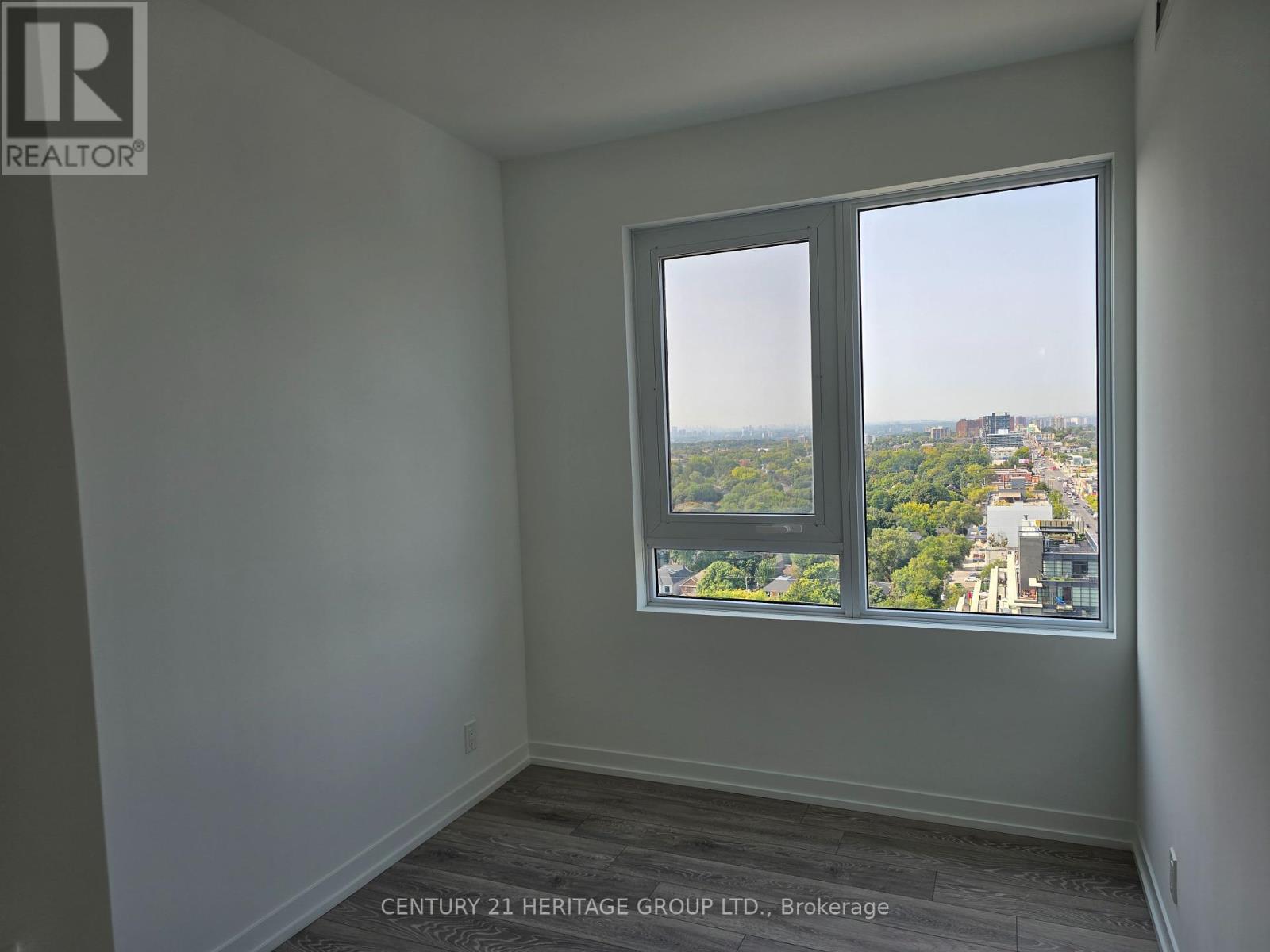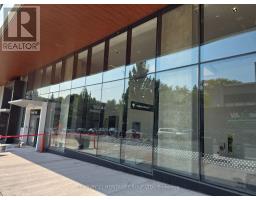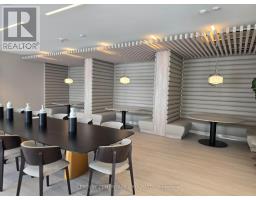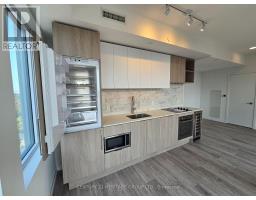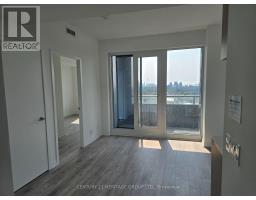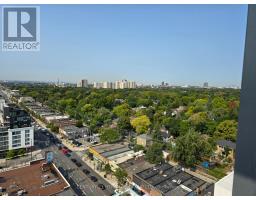1805 - 2020 Bathurst Street Toronto (Humewood-Cedarvale), Ontario M5P 0A6
$4,288 Monthly
Discover elegance and ease of living at The Forest Hill Condominiums, rising 18 stories above the lively Eglinton neighbourhood, makes a striking architectural statement in the cityscape. With 3bedrooms and 2 bathrooms and study, this sun-filled corner unit can accommodate both families and professionals. Inside, the open-concept living area is flooded with natural light from floor to ceiling windows that provide expansive city views. Gourmet kitchen aficionados will adore its upscale, modern cabinets, wide-plank flooring, stainless steel equipment, induction stove, and wine refrigerator. A fully-stocked gym, gathering areas, a yoga studio, automatic package storage, and a concierge service are just a few of the building's many amenities. There are green areas and extremely popular public and private schools in the surrounding neighbourhoods. **** EXTRAS **** There's a concierge on duty 24/7 to help your day-to-day flow seamlessly, a zen yoga studio for your practice, and even a shared workspace thoughtfully designed to accommodate both privacy and Social gatherings. (id:50886)
Property Details
| MLS® Number | C9351511 |
| Property Type | Single Family |
| Community Name | Humewood-Cedarvale |
| AmenitiesNearBy | Park, Public Transit, Schools |
| CommunityFeatures | Pet Restrictions |
| Features | Balcony, Carpet Free |
| ParkingSpaceTotal | 1 |
Building
| BathroomTotal | 2 |
| BedroomsAboveGround | 3 |
| BedroomsTotal | 3 |
| Amenities | Security/concierge, Exercise Centre, Party Room, Storage - Locker |
| Appliances | Garage Door Opener Remote(s), Oven - Built-in, Cooktop, Dishwasher, Dryer, Microwave, Oven, Range, Refrigerator, Stove, Washer |
| CoolingType | Central Air Conditioning |
| ExteriorFinish | Concrete |
| FlooringType | Laminate |
| HeatingFuel | Natural Gas |
| HeatingType | Forced Air |
| Type | Apartment |
Parking
| Underground |
Land
| Acreage | No |
| LandAmenities | Park, Public Transit, Schools |
Rooms
| Level | Type | Length | Width | Dimensions |
|---|---|---|---|---|
| Main Level | Kitchen | 6.28 m | 4.14 m | 6.28 m x 4.14 m |
| Main Level | Dining Room | 6.28 m | 4.14 m | 6.28 m x 4.14 m |
| Main Level | Living Room | 6.28 m | 4.14 m | 6.28 m x 4.14 m |
| Main Level | Bedroom | 5.13 m | 2.9 m | 5.13 m x 2.9 m |
| Main Level | Bedroom 2 | 3.76 m | 2.44 m | 3.76 m x 2.44 m |
| Main Level | Bedroom 3 | 3.76 m | 2.44 m | 3.76 m x 2.44 m |
| Main Level | Study | 2.2 m | 1.6 m | 2.2 m x 1.6 m |
Interested?
Contact us for more information
Jagdeep Singh
Broker
7330 Yonge Street #116
Thornhill, Ontario L4J 7Y7














