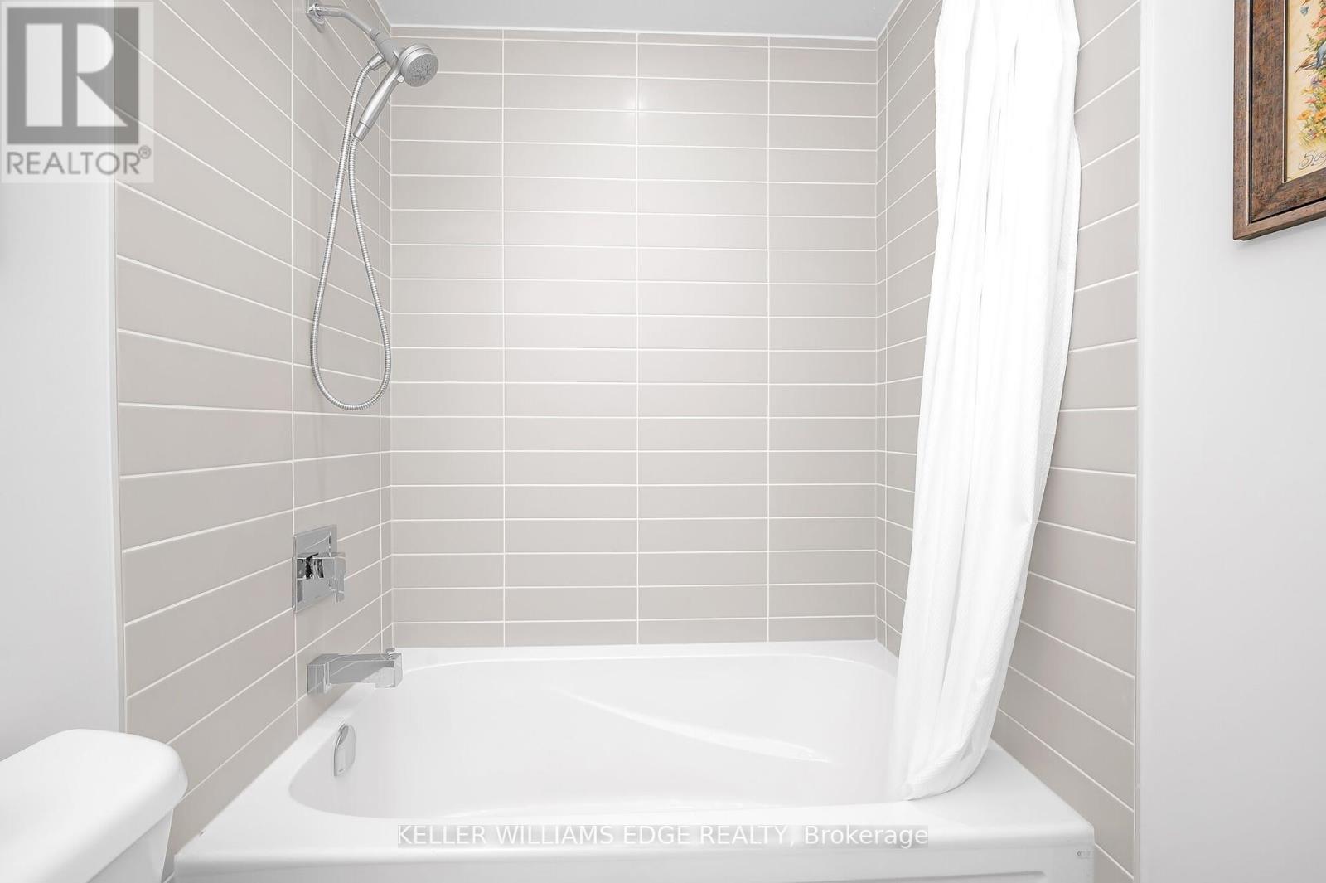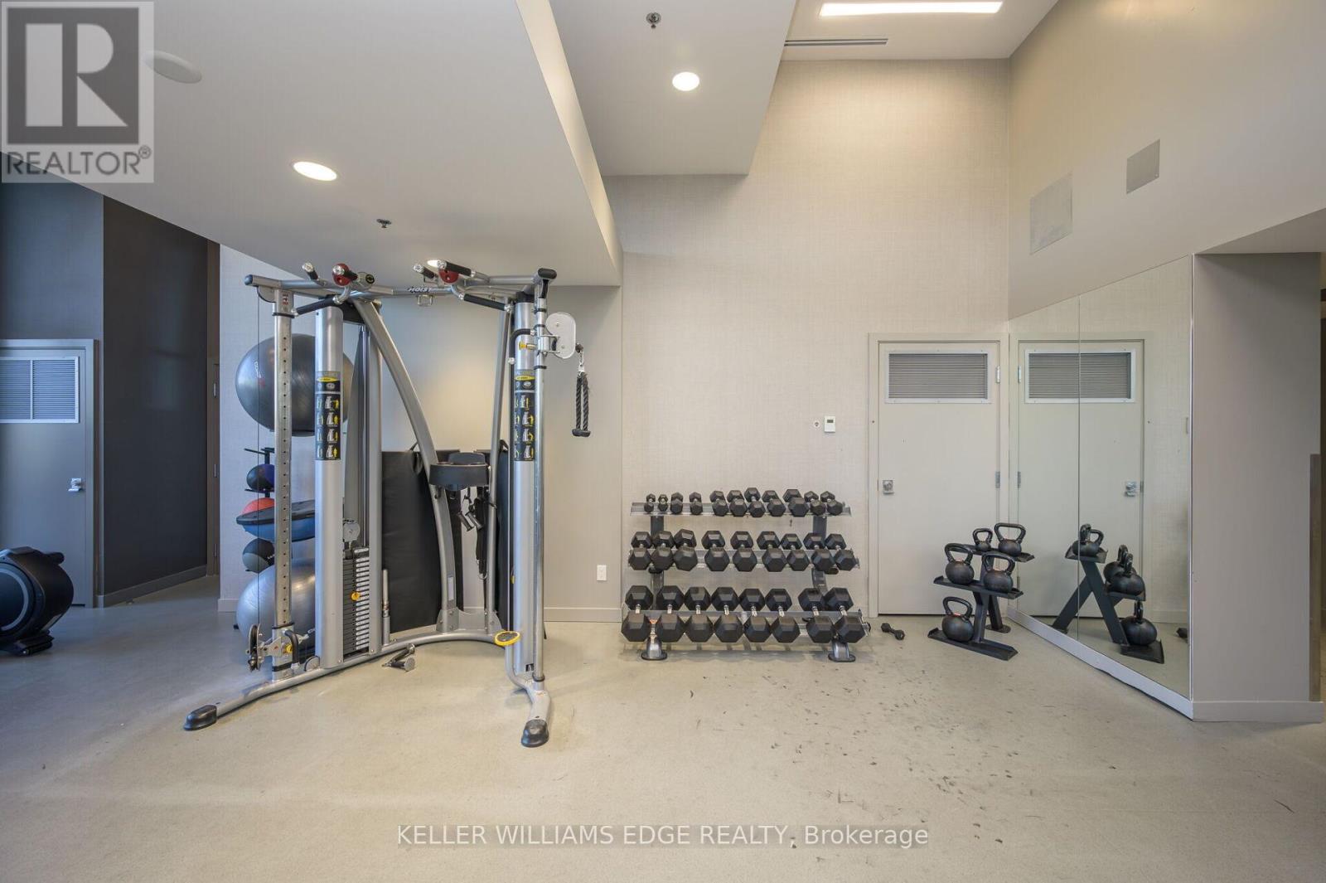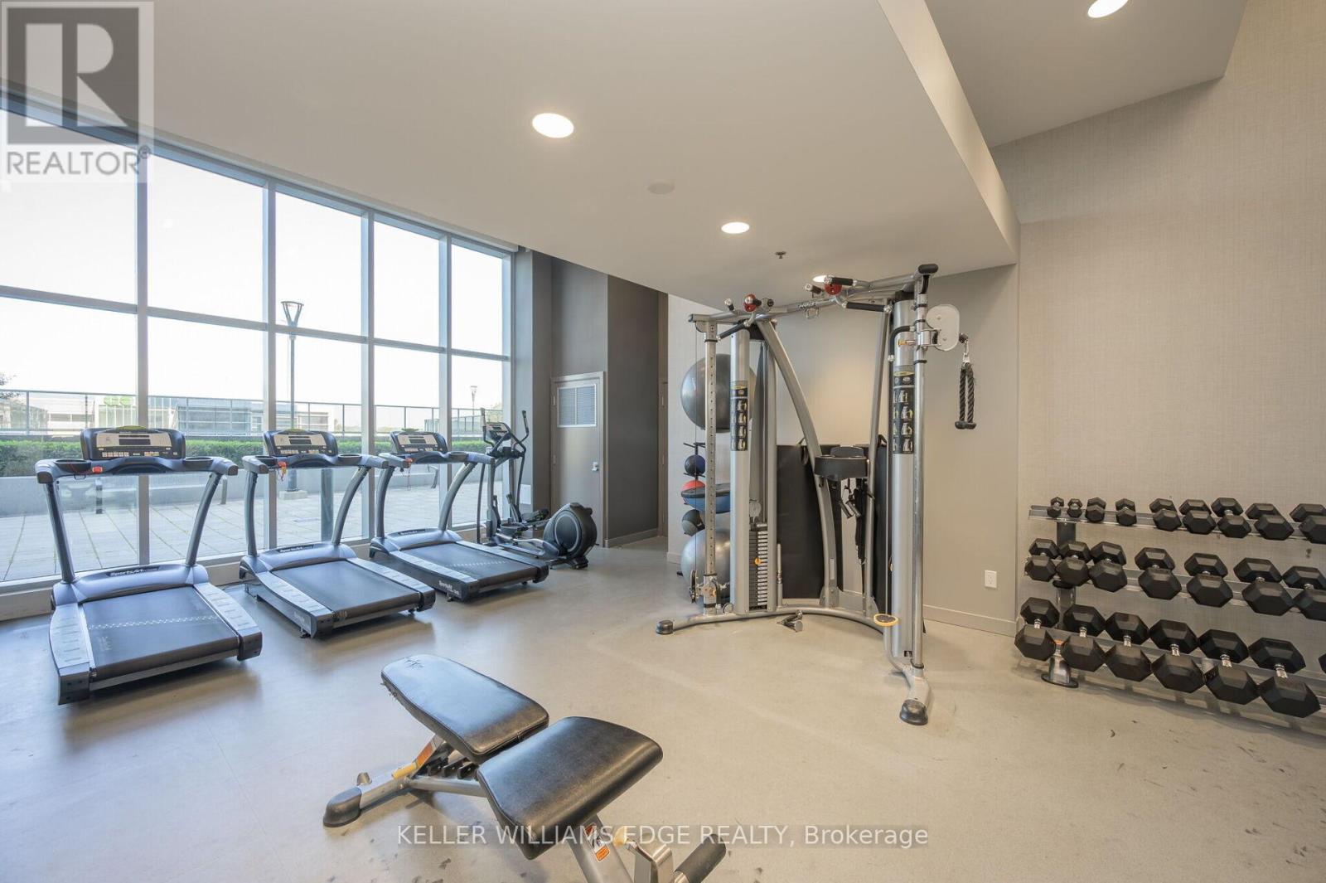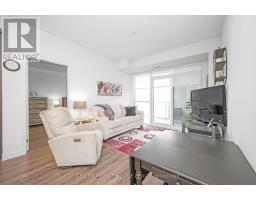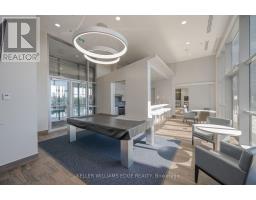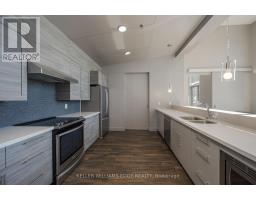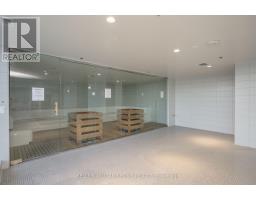1805 - 2087 Fairview Street W Burlington, Ontario L7R 0E5
$634,900Maintenance, Heat, Water, Common Area Maintenance, Insurance, Parking
$712.43 Monthly
Maintenance, Heat, Water, Common Area Maintenance, Insurance, Parking
$712.43 MonthlyWelcome to this beautiful 18th floor West facing luxury condo with an extended 20+ ft balcony. This award winning Paradigm building spares no expense, featuring 2 spacious bedrooms, an ensuite bathroom, walk-in closet, and 4 pc bath. Loads of natural light, breathtaking views of the lake and escarpment, this condo is a modern gem. Packed with amenities Live Work Play, 24th floor features 3rd party room, office workspace, pool, dry sauna, gym, basketball court, 2 large entertainment equipped with full kitchen for entertaining, large media room. BBQs & large open terrace for entertaining your family and friends. Underground parking and locker, convenience is at your finger tip, plus situated next to Brant GoTrain, commuting is effortless, excellent walking score transportation & bonus walking distance to downtown Burlington loads of shopping and amenities. (id:50886)
Property Details
| MLS® Number | W10410258 |
| Property Type | Single Family |
| Community Name | Freeman |
| AmenitiesNearBy | Hospital, Public Transit |
| CommunityFeatures | Pet Restrictions |
| Features | Balcony, Carpet Free, In Suite Laundry |
| ParkingSpaceTotal | 1 |
| PoolType | Indoor Pool |
| ViewType | View |
Building
| BathroomTotal | 2 |
| BedroomsAboveGround | 2 |
| BedroomsTotal | 2 |
| Amenities | Exercise Centre, Party Room, Sauna, Separate Heating Controls, Storage - Locker, Security/concierge |
| Appliances | Oven - Built-in, Range |
| BasementFeatures | Apartment In Basement |
| BasementType | N/a |
| CoolingType | Central Air Conditioning |
| ExteriorFinish | Brick, Concrete |
| FireProtection | Security Guard, Smoke Detectors |
| HeatingFuel | Natural Gas |
| HeatingType | Forced Air |
| SizeInterior | 699.9943 - 798.9932 Sqft |
| Type | Apartment |
Parking
| Underground |
Land
| Acreage | No |
| LandAmenities | Hospital, Public Transit |
| ZoningDescription | Residential |
Rooms
| Level | Type | Length | Width | Dimensions |
|---|---|---|---|---|
| Second Level | Bedroom | 3.04 m | 2.92 m | 3.04 m x 2.92 m |
| Main Level | Bedroom | 3.35 m | 2.86 m | 3.35 m x 2.86 m |
| Main Level | Living Room | 3.99 m | 3.05 m | 3.99 m x 3.05 m |
| Main Level | Kitchen | 2.13 m | 2.62 m | 2.13 m x 2.62 m |
https://www.realtor.ca/real-estate/27624101/1805-2087-fairview-street-w-burlington-freeman-freeman
Interested?
Contact us for more information
Michelle Carty
Salesperson
3185 Harvester Rd Unit 1a
Burlington, Ontario L7N 3N8



















