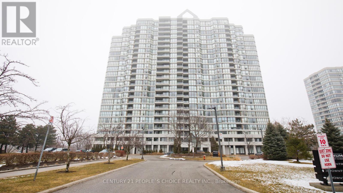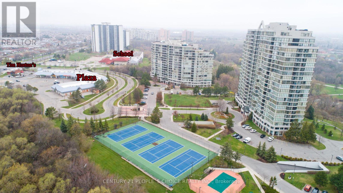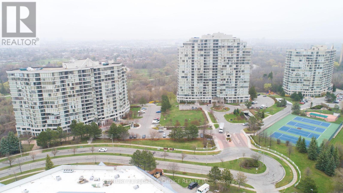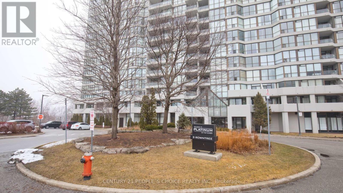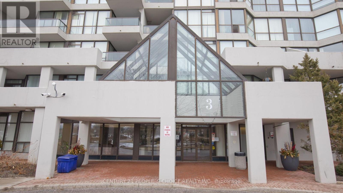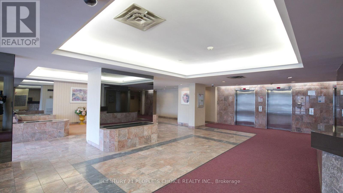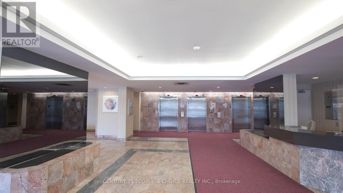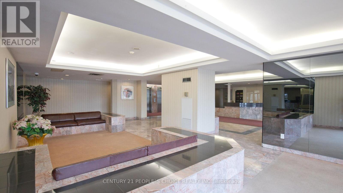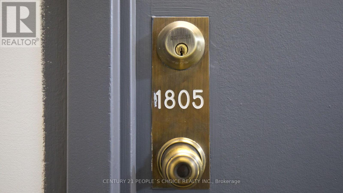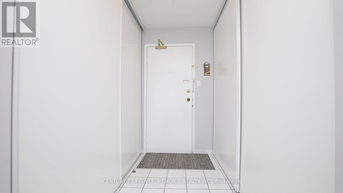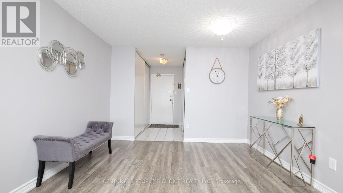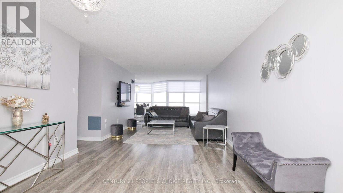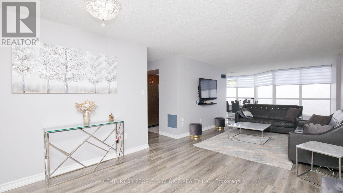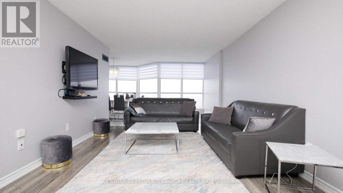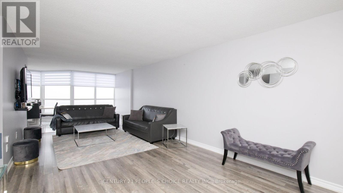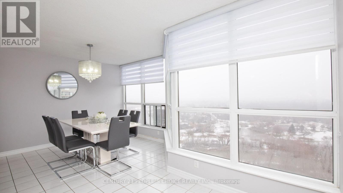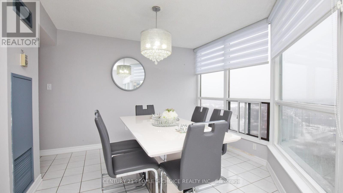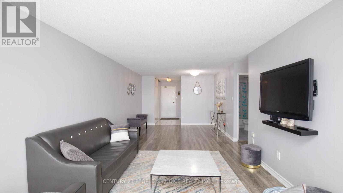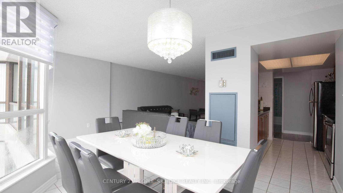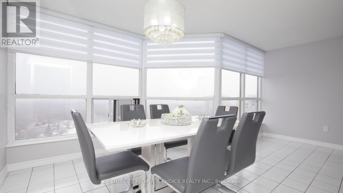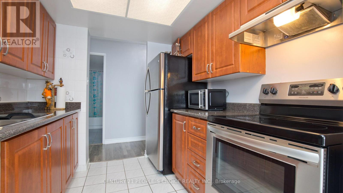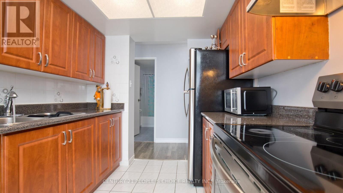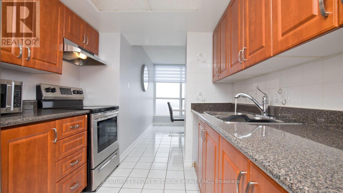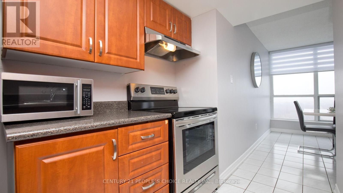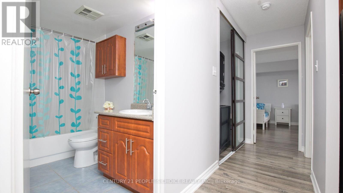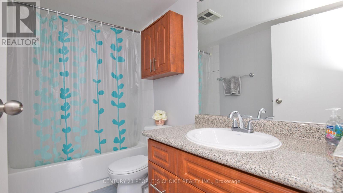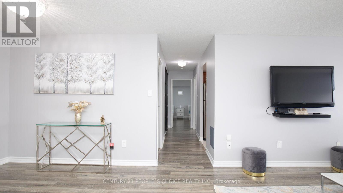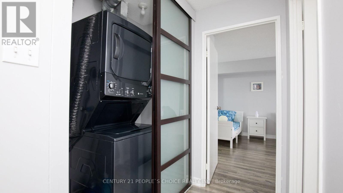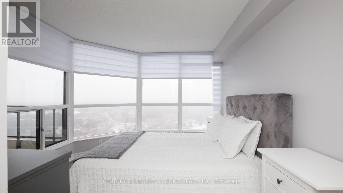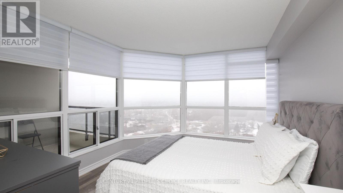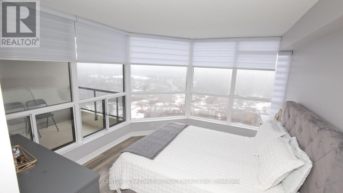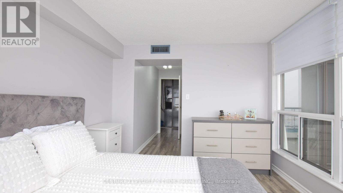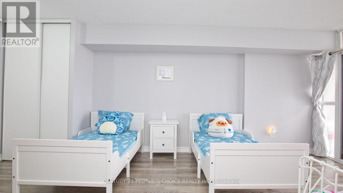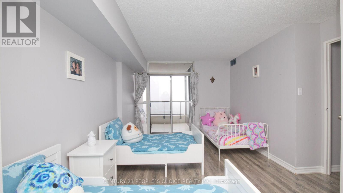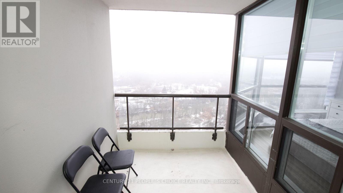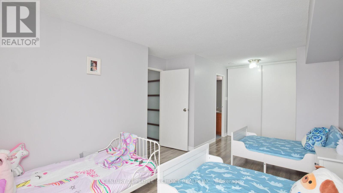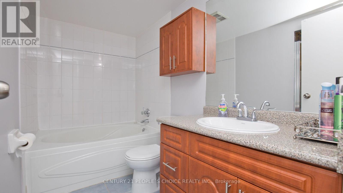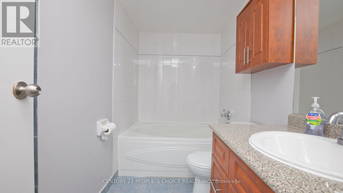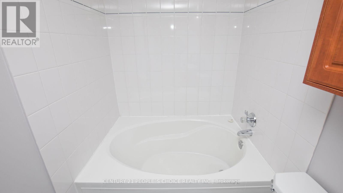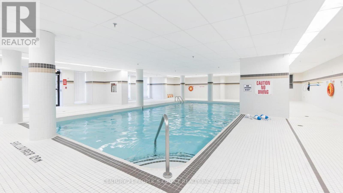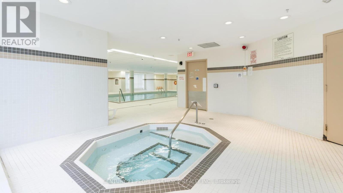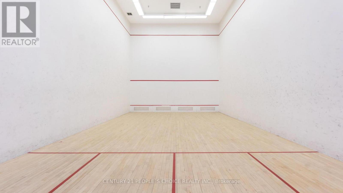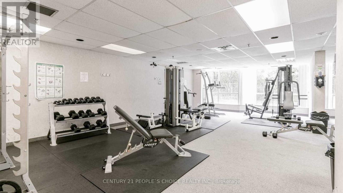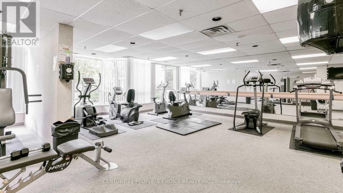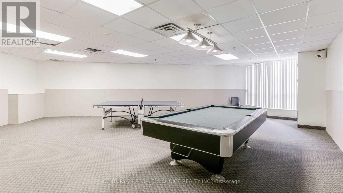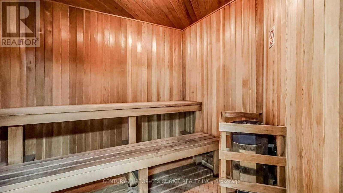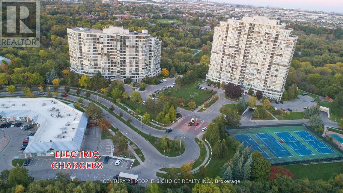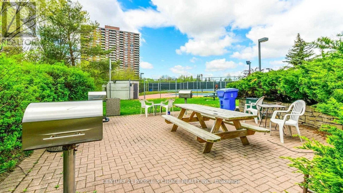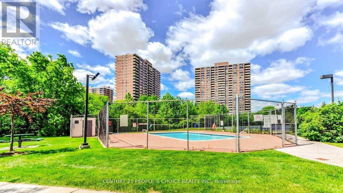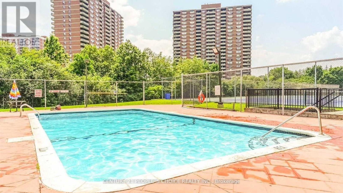1805 - 3 Rowntree Road Toronto, Ontario M9V 5G8
$589,000Maintenance, Common Area Maintenance, Heat, Electricity, Insurance, Parking, Water
$852 Monthly
Maintenance, Common Area Maintenance, Heat, Electricity, Insurance, Parking, Water
$852 MonthlyFantastic Building! The Best on Rowntree! Experience luxury living in this beautifully maintained and fully renovated unit offering breathtaking views and exceptional comfort. Features include: Walk-out balcony from the primary bedroom. .Exclusive locker room and one parking space. Modern kitchen with stainless steel fridge, stove, range hood, washer & dryer. All existing light fixtures included. Enjoy resort-style amenities, such as indoor and outdoor pools, spa, jacuzzi, gym, sauna, table tennis, party room, bicycle trails, and more. The building offers 24-hour security at the entrance and throughout common areas.Finch West LRT coming soon . Close to schools, parks, shopping, ravine, river, and public transit . This is a rare opportunity to own a stunning condo in one of the most desirable buildings on Rowntree! (id:50886)
Property Details
| MLS® Number | W12562294 |
| Property Type | Single Family |
| Community Name | Mount Olive-Silverstone-Jamestown |
| Amenities Near By | Hospital, Park, Schools |
| Community Features | Pets Allowed With Restrictions, Community Centre, School Bus |
| Features | Conservation/green Belt, Balcony |
| Parking Space Total | 1 |
| Pool Type | Indoor Pool |
Building
| Bathroom Total | 2 |
| Bedrooms Above Ground | 2 |
| Bedrooms Total | 2 |
| Age | 16 To 30 Years |
| Amenities | Security/concierge, Exercise Centre, Visitor Parking, Storage - Locker |
| Appliances | Dryer, Hood Fan, Sauna, Stove, Washer, Refrigerator |
| Basement Type | None |
| Cooling Type | Central Air Conditioning |
| Exterior Finish | Brick |
| Flooring Type | Laminate |
| Heating Fuel | Natural Gas |
| Heating Type | Forced Air |
| Size Interior | 1,200 - 1,399 Ft2 |
| Type | Apartment |
Parking
| Underground | |
| Garage |
Land
| Acreage | No |
| Land Amenities | Hospital, Park, Schools |
Rooms
| Level | Type | Length | Width | Dimensions |
|---|---|---|---|---|
| Main Level | Living Room | 6.79 m | 3.53 m | 6.79 m x 3.53 m |
| Main Level | Dining Room | 5.3 m | 3.23 m | 5.3 m x 3.23 m |
| Main Level | Kitchen | 5.33 m | 3.5 m | 5.33 m x 3.5 m |
| Main Level | Primary Bedroom | 5.97 m | 2.96 m | 5.97 m x 2.96 m |
| Main Level | Bedroom 2 | 3.65 m | 3.3 m | 3.65 m x 3.3 m |
Contact Us
Contact us for more information
Sukhjinder Singh Ghotra
Broker
(647) 700-7311
sghome.ca/
www.facebook.com/profile.php?id=100004564127001
1780 Albion Road Unit 2 & 3
Toronto, Ontario M9V 1C1
(416) 742-8000
(416) 742-8001

