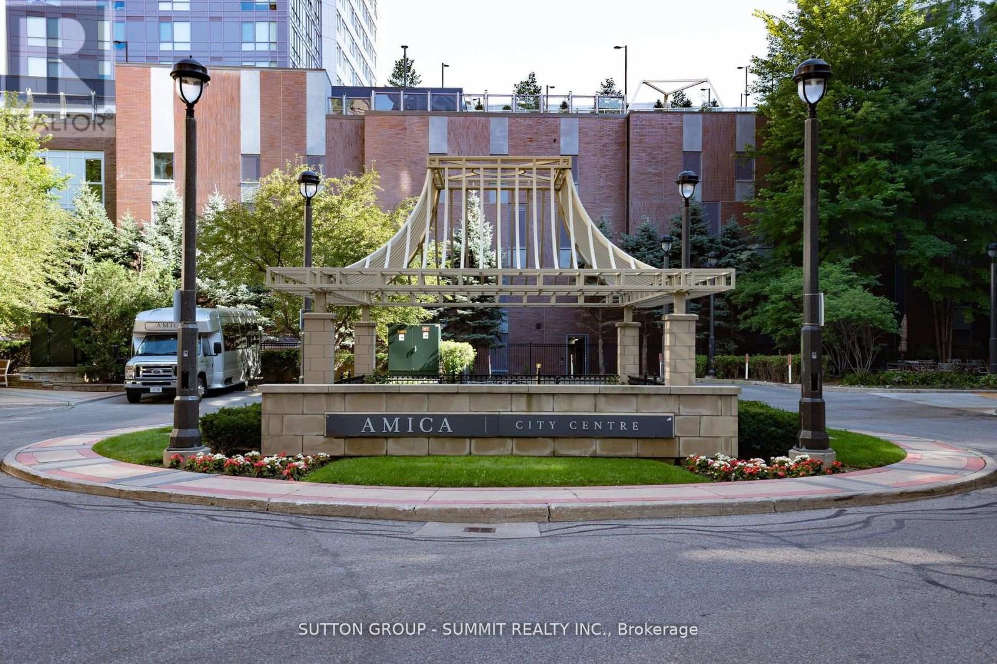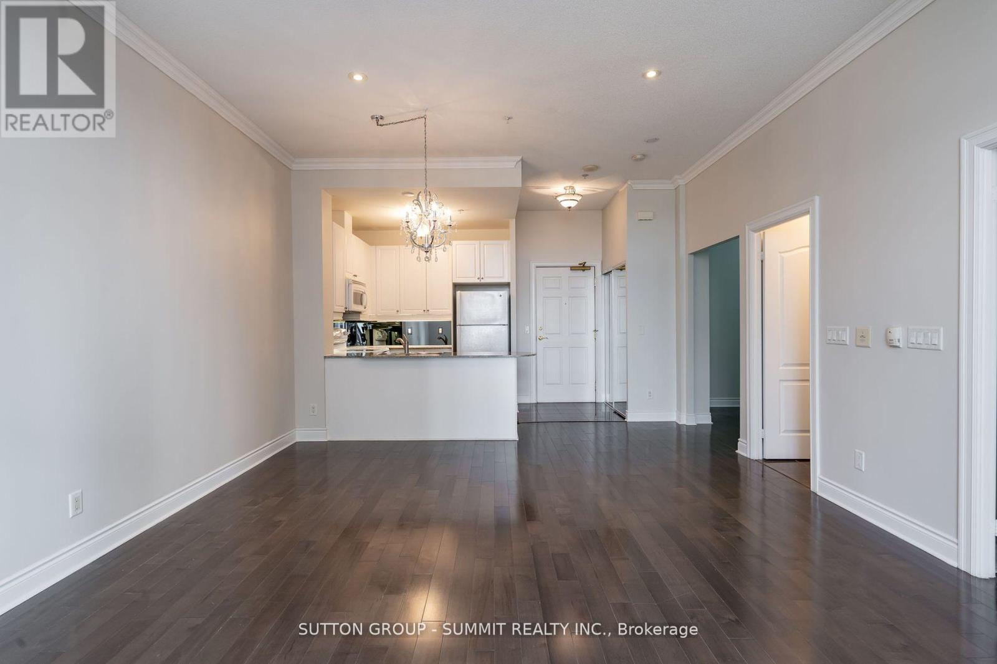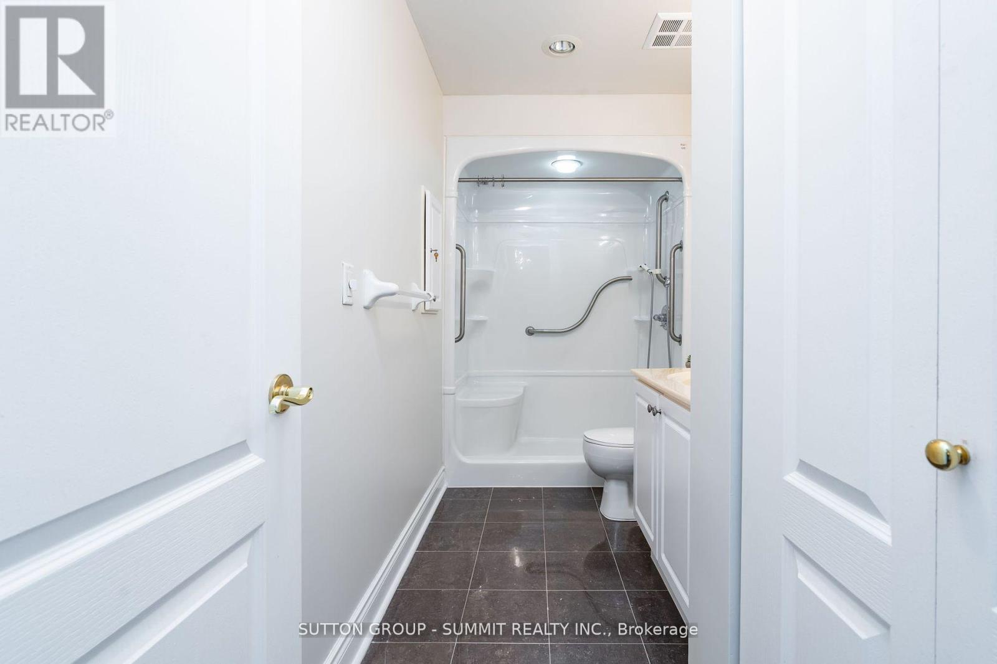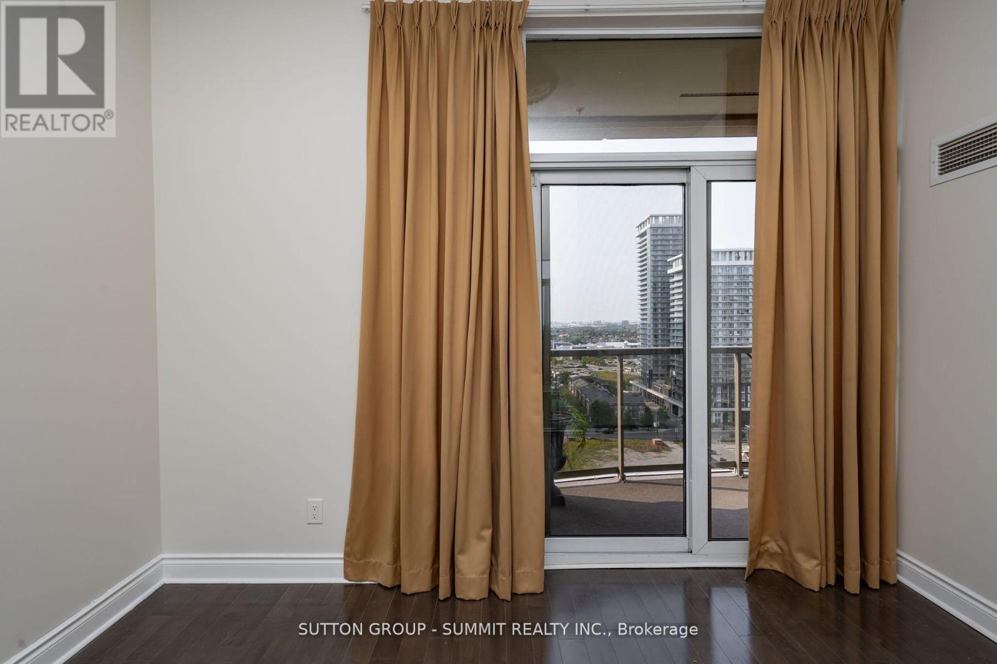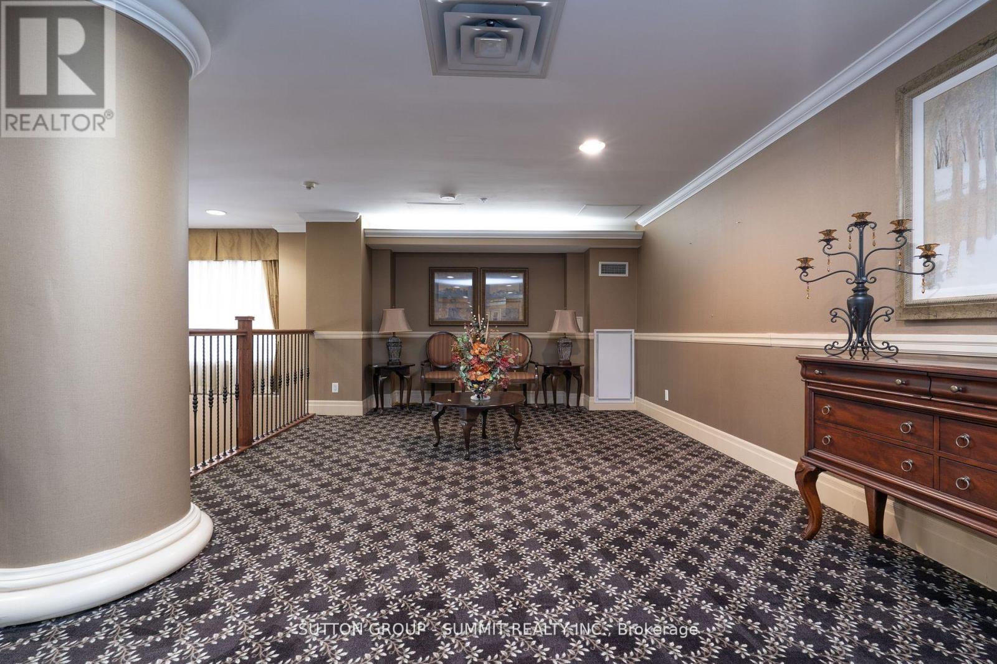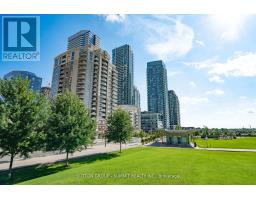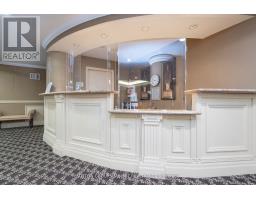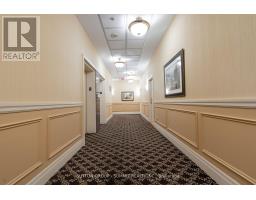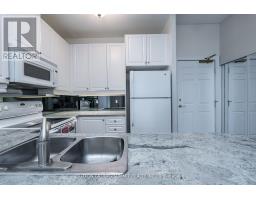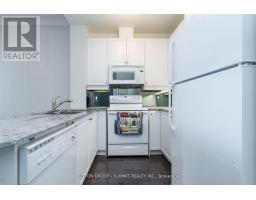1805 - 350 Princess Royal Drive Mississauga, Ontario L5B 4N1
$569,900Maintenance, Heat, Water, Insurance, Parking
$673.35 Monthly
Maintenance, Heat, Water, Insurance, Parking
$673.35 MonthlyUpgraded PENTHOUSE Suite Overlooking the 3 Acre Park At Amica At City Centre Adult Lifestyle Residence. 820 Square Feet Of Luxury Featuring 10' Ceilings, Pot Lights, CrownMoulding, Hardwood And Ceramic Floors. 2 Walkouts To 28 Feet Balcony. 5 Star Hotel Like Amenities Include Theatre, Indoor Pool, Putting Green, Shuffle Board, Pub, Fine Dining, Exercise Room, Internet Cafe And Shuttle Bus. Walk To Square One, Living Arts, Library And City Hall. **** EXTRAS **** EASY ACCESS to HWYS 403,410,401 and 407. The Den is a Separate Room & Can Be Easily Converted to 2nd Bedroom. (id:50886)
Property Details
| MLS® Number | W10405119 |
| Property Type | Single Family |
| Community Name | City Centre |
| AmenitiesNearBy | Park, Public Transit |
| CommunityFeatures | Pet Restrictions, Community Centre, School Bus |
| Features | Balcony, Carpet Free |
| ParkingSpaceTotal | 2 |
| PoolType | Indoor Pool |
Building
| BathroomTotal | 1 |
| BedroomsAboveGround | 1 |
| BedroomsBelowGround | 1 |
| BedroomsTotal | 2 |
| Amenities | Security/concierge, Exercise Centre, Visitor Parking, Storage - Locker |
| Appliances | Dryer, Microwave, Refrigerator, Stove, Washer |
| CoolingType | Central Air Conditioning |
| ExteriorFinish | Concrete |
| FlooringType | Hardwood, Ceramic |
| HeatingFuel | Natural Gas |
| HeatingType | Heat Pump |
| SizeInterior | 799.9932 - 898.9921 Sqft |
| Type | Apartment |
Parking
| Underground |
Land
| Acreage | No |
| LandAmenities | Park, Public Transit |
Rooms
| Level | Type | Length | Width | Dimensions |
|---|---|---|---|---|
| Main Level | Living Room | 6.27 m | 4.52 m | 6.27 m x 4.52 m |
| Main Level | Dining Room | 6.27 m | 4.52 m | 6.27 m x 4.52 m |
| Main Level | Kitchen | 2.52 m | 2.42 m | 2.52 m x 2.42 m |
| Main Level | Primary Bedroom | 3.58 m | 3.05 m | 3.58 m x 3.05 m |
| Main Level | Den | 3.71 m | 2.68 m | 3.71 m x 2.68 m |
| Main Level | Foyer | 1.62 m | 1.41 m | 1.62 m x 1.41 m |
Interested?
Contact us for more information
William Peter Zuliniak
Salesperson
33 Pearl Street #100
Mississauga, Ontario L5M 1X1
Kelly Smith
Salesperson
33 Pearl Street #100
Mississauga, Ontario L5M 1X1




