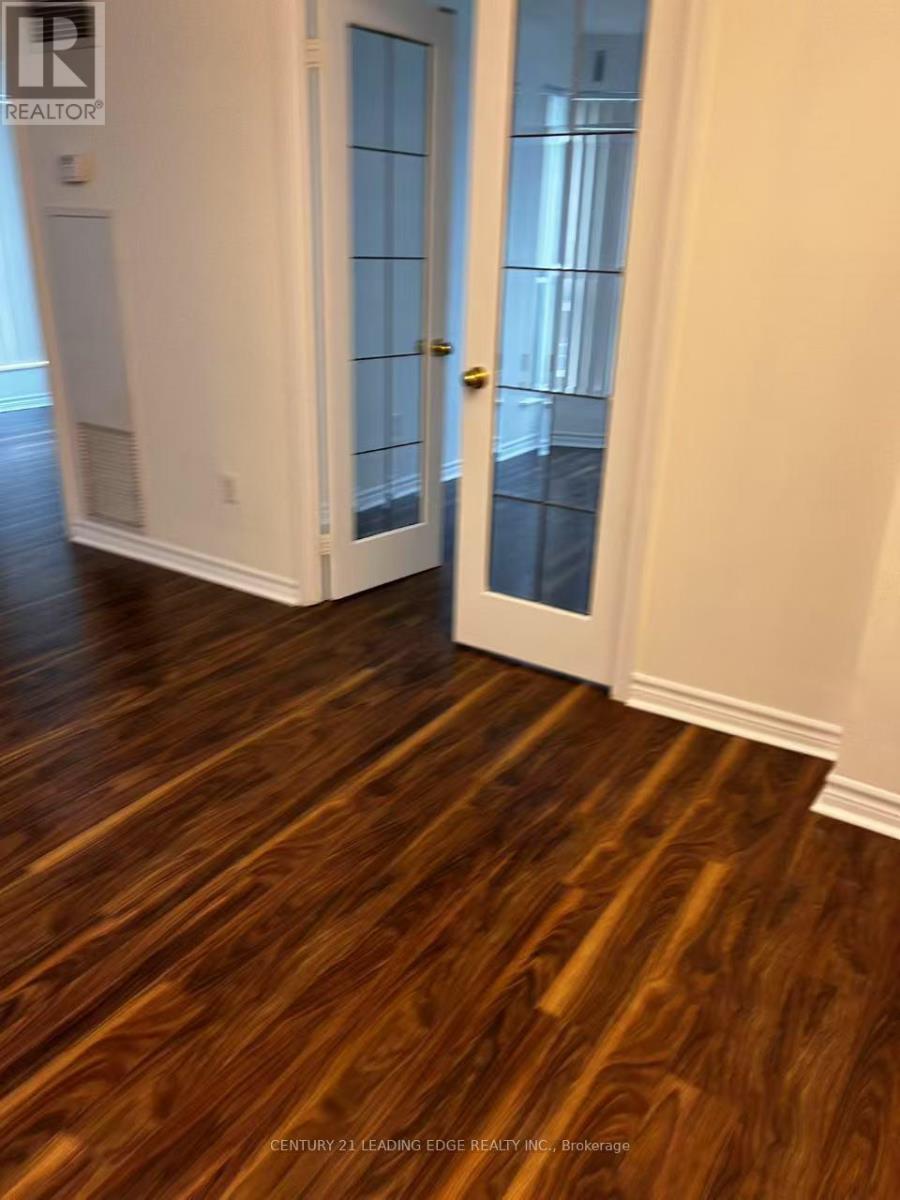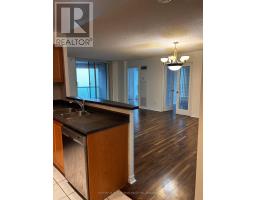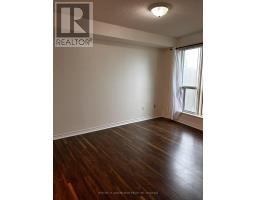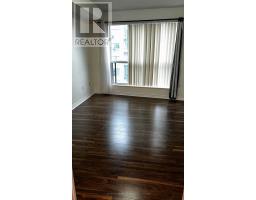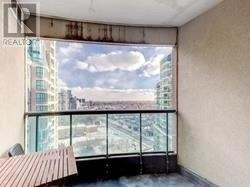1805 - 7 Lorraine Drive Toronto, Ontario M2N 7H2
3 Bedroom
2 Bathroom
900 - 999 ft2
Fireplace
Central Air Conditioning
Forced Air
$3,300 Monthly
3 Bedroom 2 Parking Condo In Highly Desirable Yonge And Finch Area. This Corner Unit Boasts Off 2 Modern Full Washrooms, Open Concept Area, Beautiful Crown Mouldings, All Bedrooms With A View, Balcony With Even Amazing Southwest View, Steps To Subway, Viva Go, Schools, Restaurants, And So Much More. Building Has Concierge, Security, And Fantastic Amenities (id:50886)
Property Details
| MLS® Number | C12051017 |
| Property Type | Single Family |
| Neigbourhood | Willowdale West |
| Community Name | Willowdale West |
| Community Features | Pet Restrictions |
| Features | Balcony, In-law Suite |
| Parking Space Total | 2 |
Building
| Bathroom Total | 2 |
| Bedrooms Above Ground | 3 |
| Bedrooms Total | 3 |
| Amenities | Storage - Locker |
| Appliances | Range |
| Cooling Type | Central Air Conditioning |
| Exterior Finish | Concrete |
| Fireplace Present | Yes |
| Flooring Type | Laminate, Ceramic |
| Heating Fuel | Natural Gas |
| Heating Type | Forced Air |
| Size Interior | 900 - 999 Ft2 |
| Type | Apartment |
Parking
| Underground | |
| Garage |
Land
| Acreage | No |
Rooms
| Level | Type | Length | Width | Dimensions |
|---|---|---|---|---|
| Main Level | Living Room | 5.8 m | 4.4 m | 5.8 m x 4.4 m |
| Main Level | Dining Room | 5.8 m | 4.4 m | 5.8 m x 4.4 m |
| Main Level | Kitchen | 3.8 m | 2.88 m | 3.8 m x 2.88 m |
| Main Level | Primary Bedroom | 3.6 m | 3.09 m | 3.6 m x 3.09 m |
| Main Level | Bedroom 2 | 3.38 m | 2.1 m | 3.38 m x 2.1 m |
| Main Level | Bedroom 3 | 2.88 m | 2.45 m | 2.88 m x 2.45 m |
Contact Us
Contact us for more information
Shi Jun Zhang
Salesperson
shijun-zhang.c21.ca/
Century 21 Leading Edge Realty Inc.
1825 Markham Rd. Ste. 301
Toronto, Ontario M1B 4Z9
1825 Markham Rd. Ste. 301
Toronto, Ontario M1B 4Z9
(416) 298-6000
(416) 298-6910
leadingedgerealty.c21.ca/




