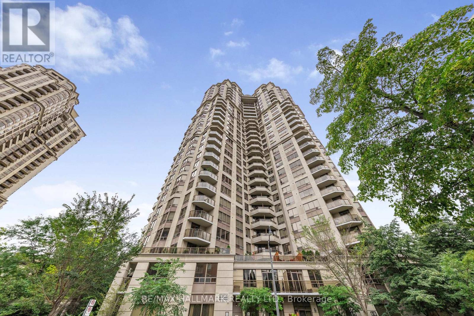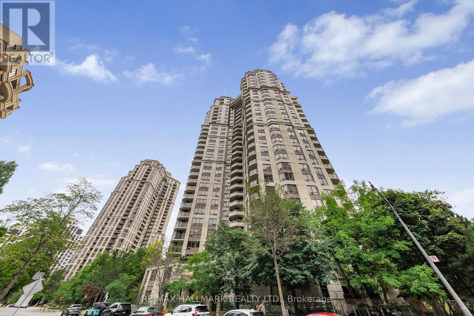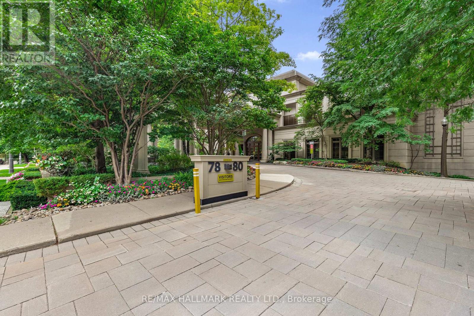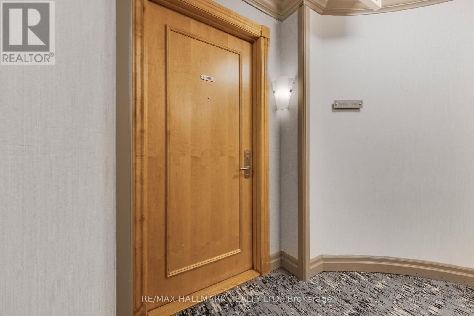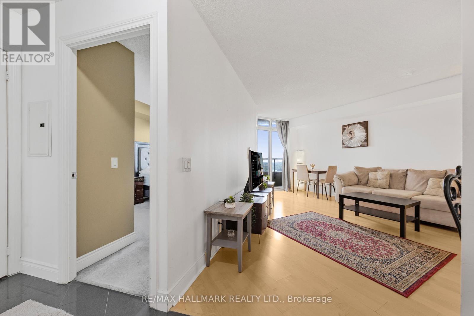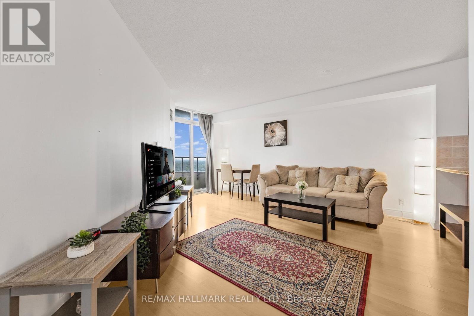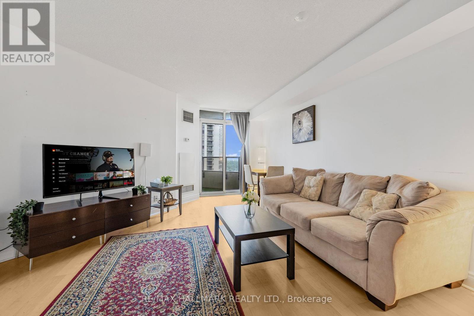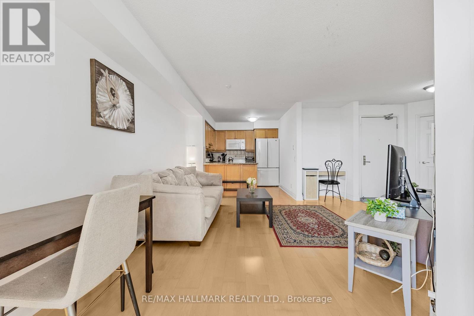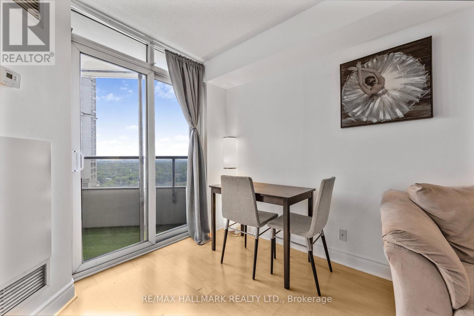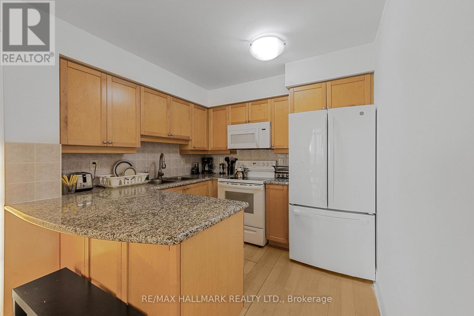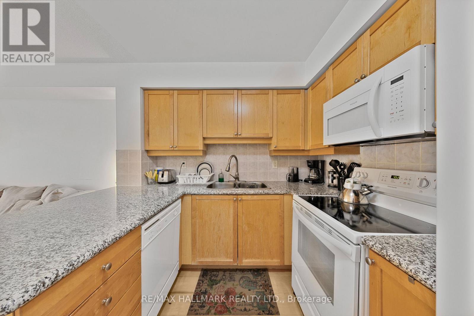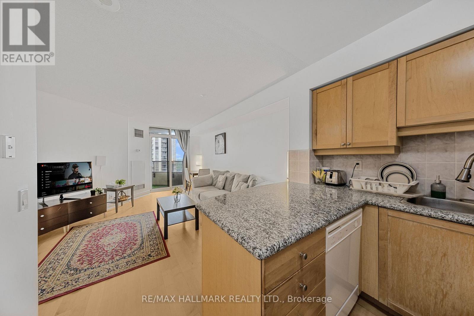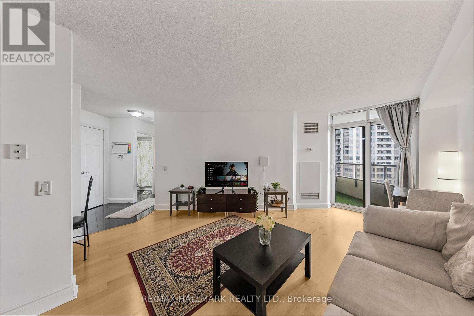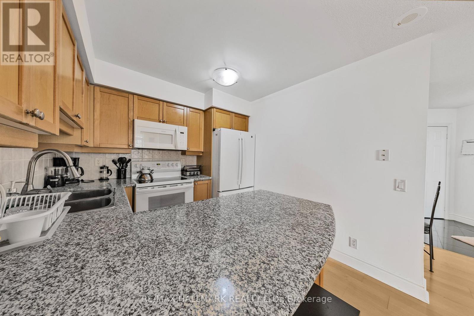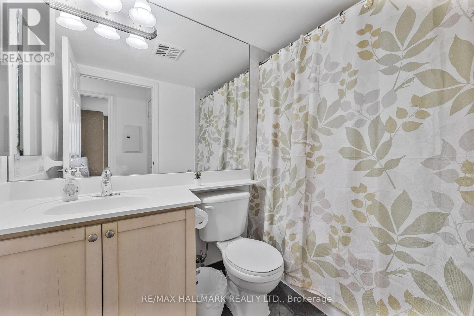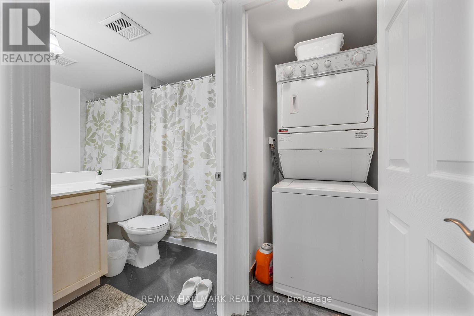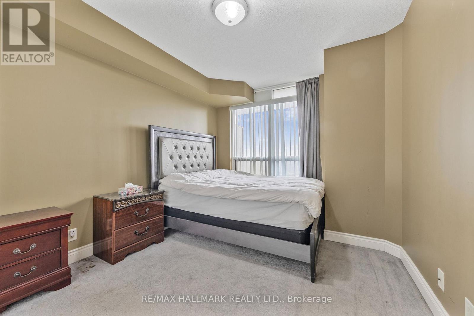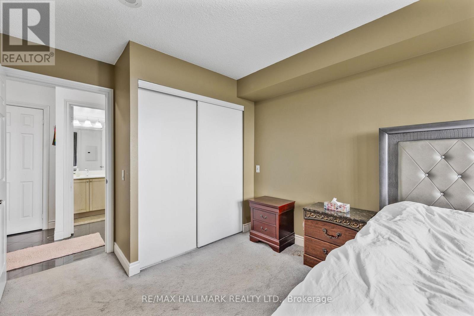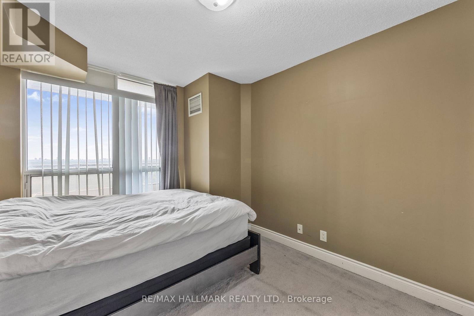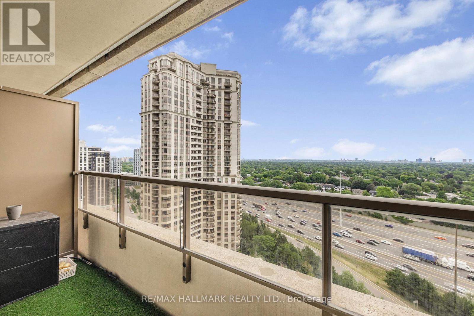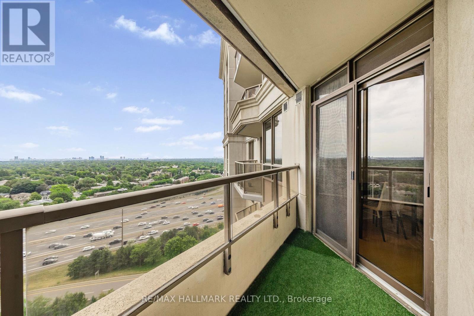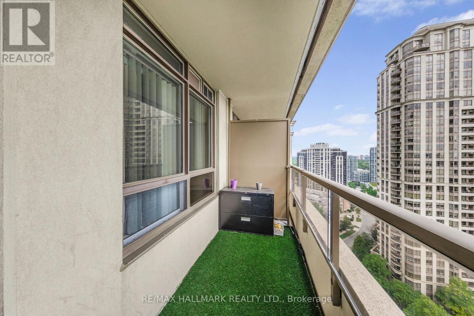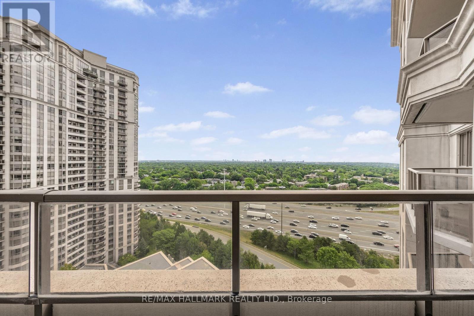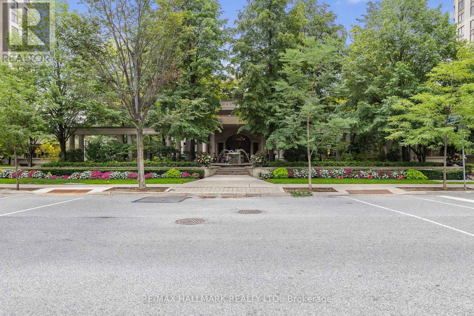1805 - 78 Harrison Garden Boulevard Toronto, Ontario M2N 7E2
$2,400 Monthly
Experience luxury living at its finest in this prestigious Tridel-Built Condominium located at 78 Harrison Garden Blvd. This elegant 1-bedroom suite features a smart and spacious layout with an open-concept living and dining area, ideal for both relaxing and entertaining. Enjoy a bright, eat-in kitchen complete with ample cabinetry and a breakfast area, all overlooking an unobstructed, south-east view that brings in an abundance of natural light throughout the day. Situated in a high-demand, prime subway location, you'll be just steps to the Yonge-Sheppard TTC Station, offering unbeatable convenience for commuters. Walk to Whole Foods, restaurants, and shops, with quick access to Hwy 401, 404 & DVP, making every commute effortless. The building impresses with first-class amenities, including a 24-hour concierge, indoor pool, state-of-the-art fitness centre, party room, guest suites, and lush landscaped gardens-all part of the elevated lifestyle offered by Tridel, convenience, and value in one of Toronto's most sought-after North York Communities. (id:50886)
Property Details
| MLS® Number | C12363005 |
| Property Type | Single Family |
| Community Name | Willowdale East |
| Amenities Near By | Park, Public Transit |
| Community Features | Pet Restrictions |
| Features | Balcony |
| Parking Space Total | 1 |
| Pool Type | Indoor Pool |
| View Type | View |
Building
| Bathroom Total | 1 |
| Bedrooms Above Ground | 1 |
| Bedrooms Total | 1 |
| Age | 16 To 30 Years |
| Amenities | Security/concierge, Exercise Centre, Recreation Centre, Separate Electricity Meters |
| Appliances | All, Jacuzzi, Sauna, Window Coverings |
| Cooling Type | Central Air Conditioning |
| Exterior Finish | Concrete |
| Flooring Type | Laminate, Carpeted |
| Heating Fuel | Natural Gas |
| Heating Type | Forced Air |
| Size Interior | 500 - 599 Ft2 |
| Type | Apartment |
Parking
| Underground | |
| Garage |
Land
| Acreage | No |
| Land Amenities | Park, Public Transit |
Rooms
| Level | Type | Length | Width | Dimensions |
|---|---|---|---|---|
| Flat | Living Room | 5.2 m | 3.07 m | 5.2 m x 3.07 m |
| Flat | Dining Room | 5.2 m | 3.07 m | 5.2 m x 3.07 m |
| Flat | Kitchen | 2.75 m | 2.75 m | 2.75 m x 2.75 m |
| Flat | Primary Bedroom | 3.61 m | 3.01 m | 3.61 m x 3.01 m |
Contact Us
Contact us for more information
Saeid Bokharaie
Broker
www.saeidbokharaie.com/
685 Sheppard Ave E #401
Toronto, Ontario M2K 1B6
(416) 494-7653
(416) 494-0016

