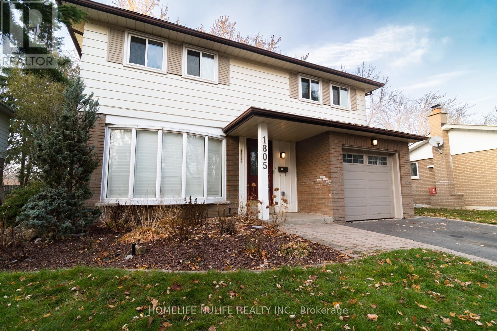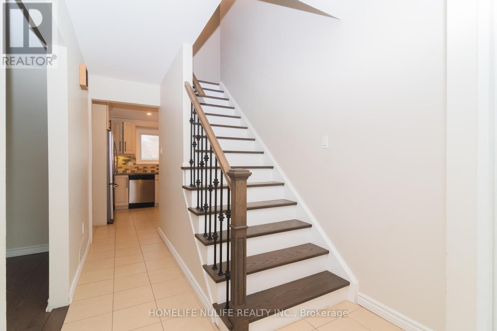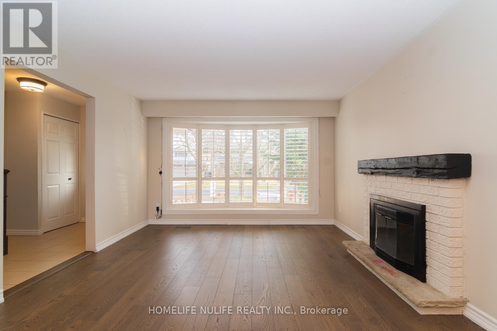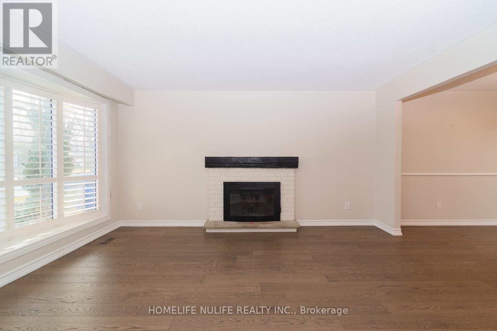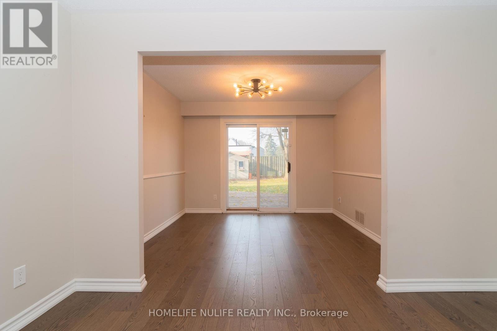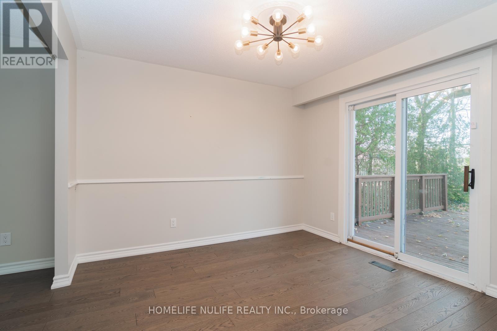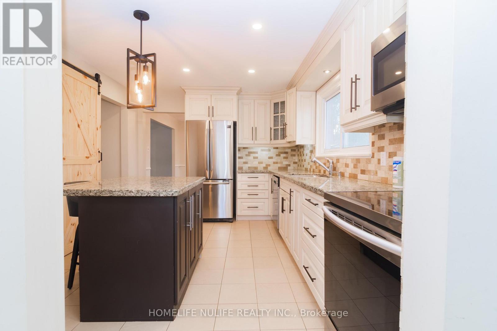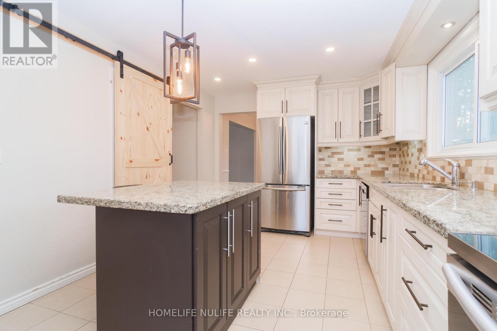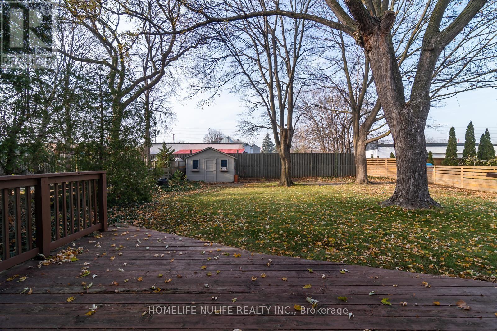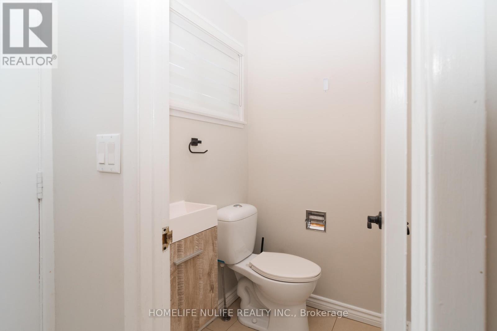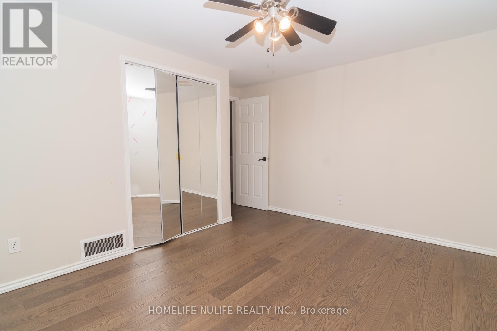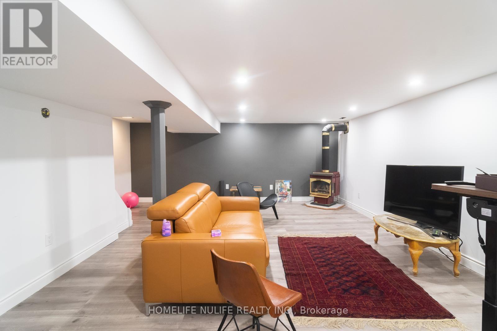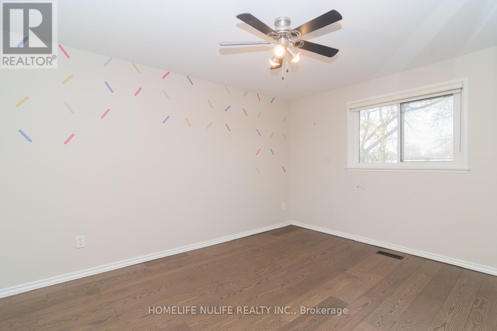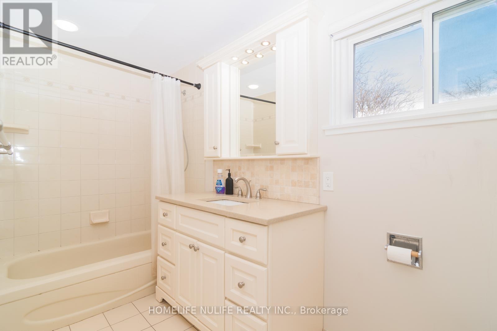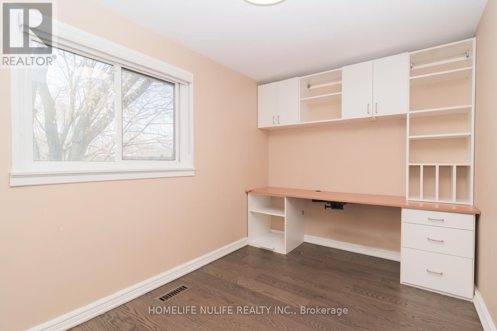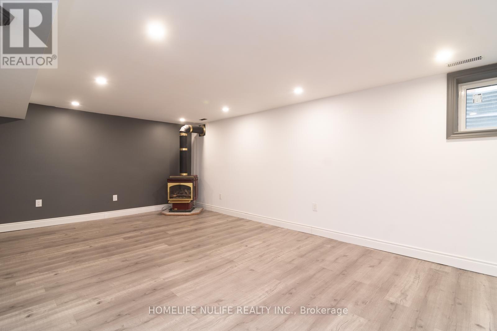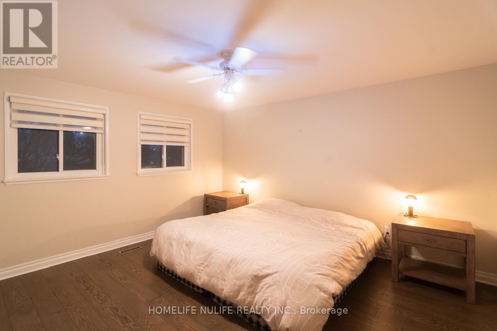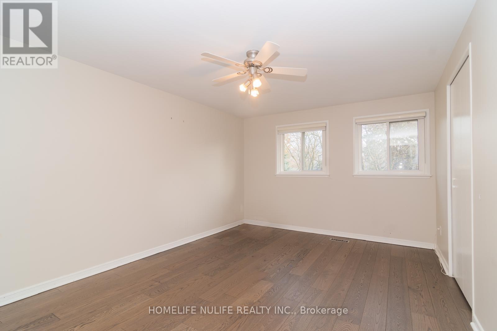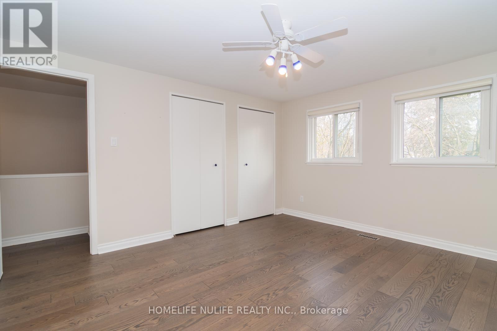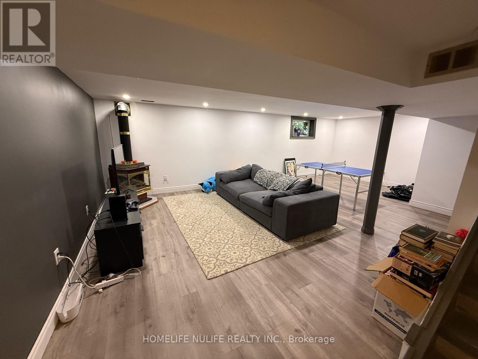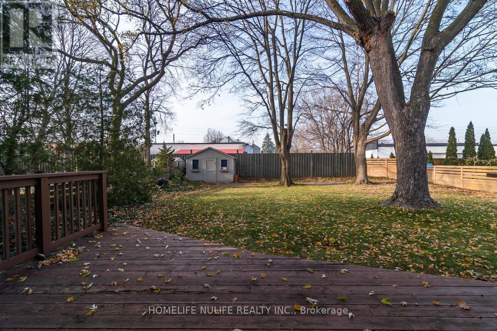1805 Pattinson Crescent Mississauga, Ontario L5J 1H6
$3,990 Monthly
Fabulous executive 4-bedroom, 2-bath home for rent in highly desirable Clarkson Village, located on a quiet, mature street south of Lakeshore Road. This beautifully updated home features a bright, spacious layout, modern finishes, and an extra-large private lot with no rear neighbor's offering both comfort and privacy. Enjoy the convenience of being within walking distance to Clarkson GO Station, Rattray Marsh, beaches, parks, trails, restaurants, banks, pharmacies, daycares, and schools. Perfect for executives or families seeking a blend of upscale living and everyday convenience in one of Mississauga's most sought-after neighborhoods. (id:50886)
Property Details
| MLS® Number | W12451055 |
| Property Type | Single Family |
| Community Name | Clarkson |
| Amenities Near By | Park, Public Transit, Schools |
| Features | Carpet Free |
| Parking Space Total | 3 |
| View Type | View |
Building
| Bathroom Total | 2 |
| Bedrooms Above Ground | 4 |
| Bedrooms Total | 4 |
| Basement Development | Finished |
| Basement Type | N/a (finished) |
| Construction Style Attachment | Detached |
| Cooling Type | Central Air Conditioning |
| Exterior Finish | Aluminum Siding, Brick |
| Fireplace Present | Yes |
| Flooring Type | Hardwood |
| Foundation Type | Brick, Concrete |
| Half Bath Total | 1 |
| Heating Fuel | Natural Gas |
| Heating Type | Forced Air |
| Stories Total | 2 |
| Size Interior | 1,500 - 2,000 Ft2 |
| Type | House |
| Utility Water | Municipal Water |
Parking
| Garage |
Land
| Acreage | No |
| Fence Type | Fenced Yard |
| Land Amenities | Park, Public Transit, Schools |
| Sewer | Sanitary Sewer |
| Size Depth | 125 Ft |
| Size Frontage | 50 Ft |
| Size Irregular | 50 X 125 Ft |
| Size Total Text | 50 X 125 Ft |
Rooms
| Level | Type | Length | Width | Dimensions |
|---|---|---|---|---|
| Basement | Family Room | 4.7 m | 7.7 m | 4.7 m x 7.7 m |
| Main Level | Dining Room | 3.25 m | 3.22 m | 3.25 m x 3.22 m |
| Main Level | Living Room | 3.7 m | 4.5 m | 3.7 m x 4.5 m |
| Main Level | Kitchen | 4.35 m | 3.19 m | 4.35 m x 3.19 m |
| Upper Level | Primary Bedroom | 3.3 m | 4.64 m | 3.3 m x 4.64 m |
| Upper Level | Bedroom 2 | 3.81 m | 4.12 m | 3.81 m x 4.12 m |
| Upper Level | Bedroom 3 | 3.81 m | 3.87 m | 3.81 m x 3.87 m |
| Upper Level | Office | 3.78 m | 2.29 m | 3.78 m x 2.29 m |
https://www.realtor.ca/real-estate/28964975/1805-pattinson-crescent-mississauga-clarkson-clarkson
Contact Us
Contact us for more information
Anant Jain
Salesperson
219 Dundas St E #2
Waterdown, Ontario L8B 1V9
(905) 689-9898
www.homelifenulife.com/

