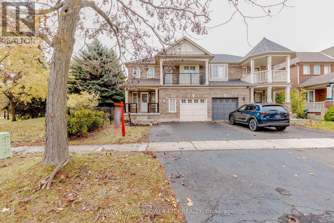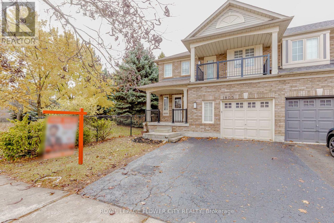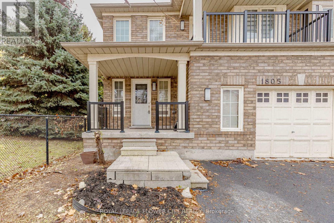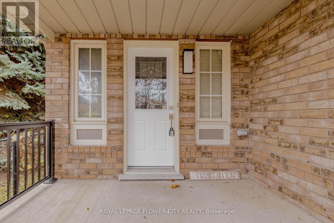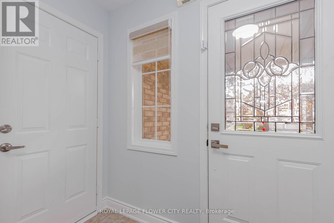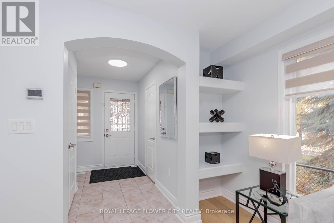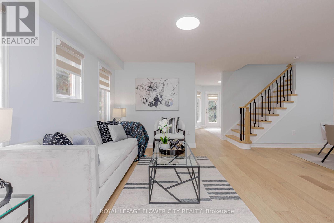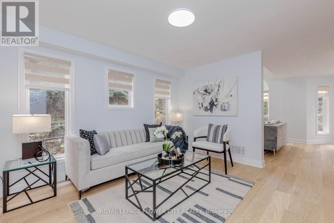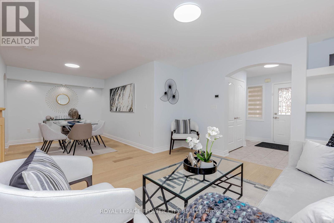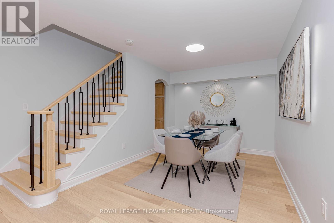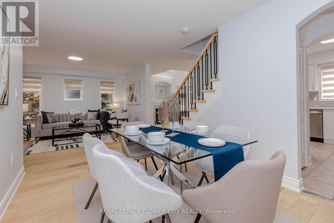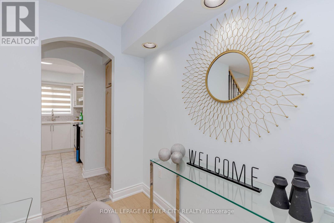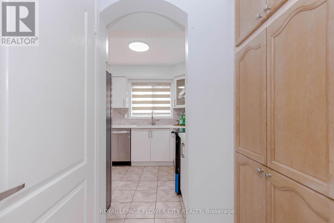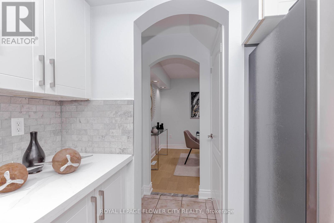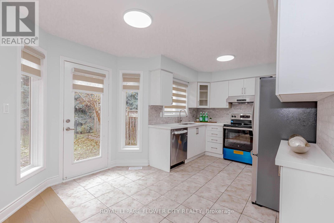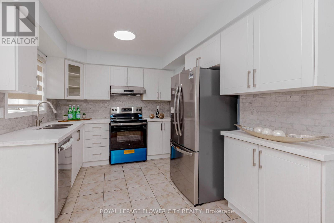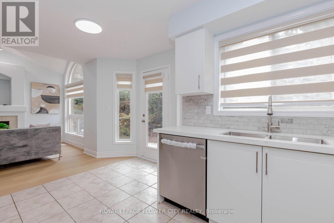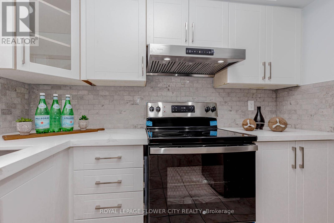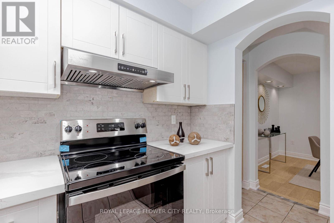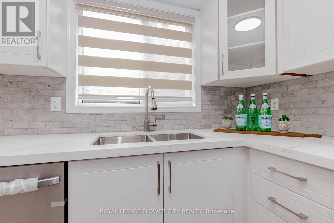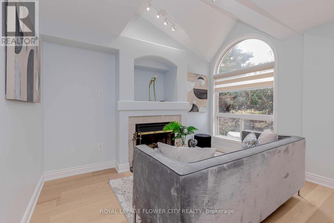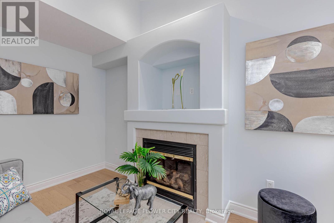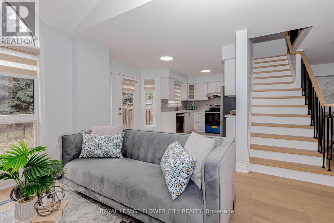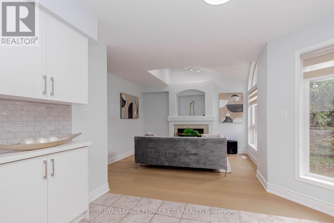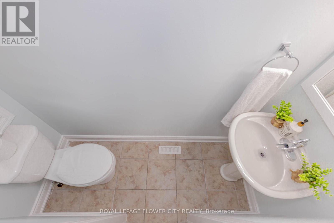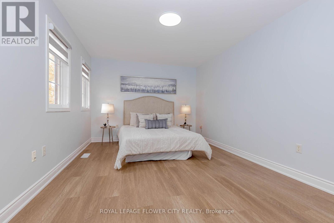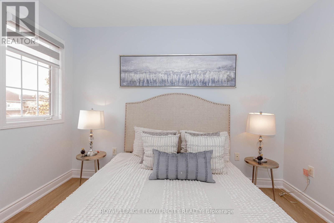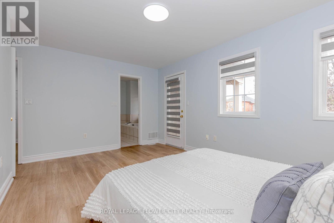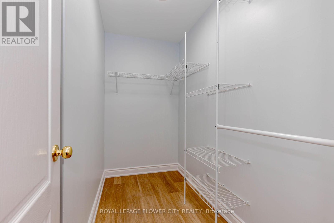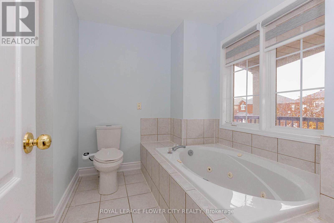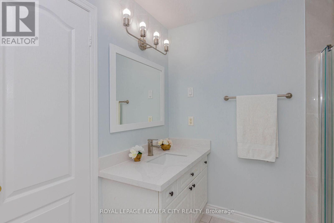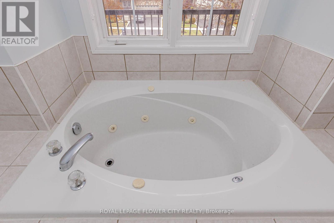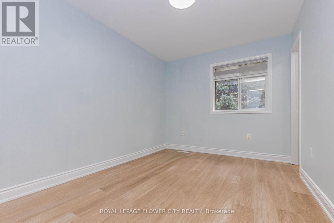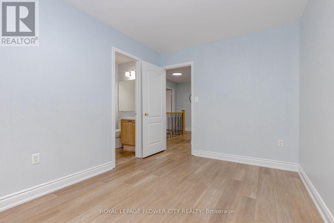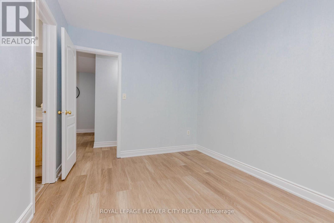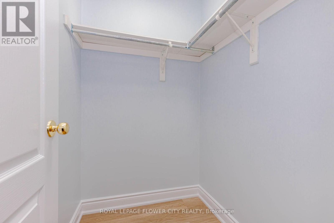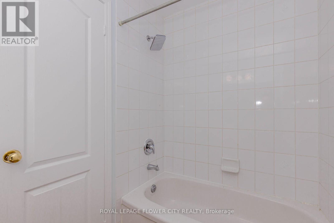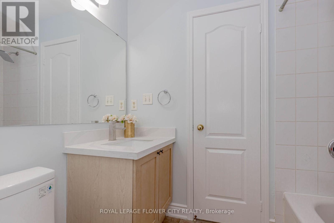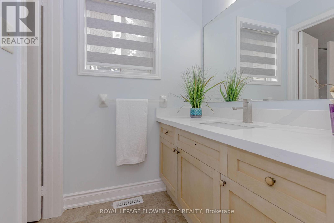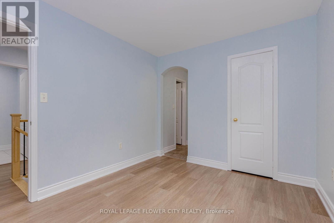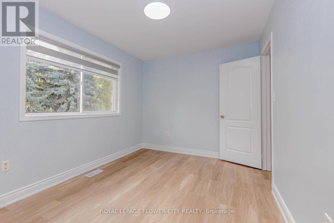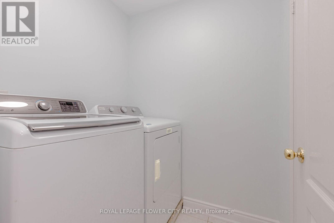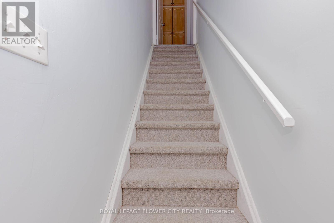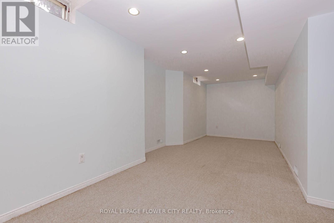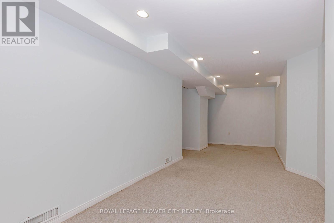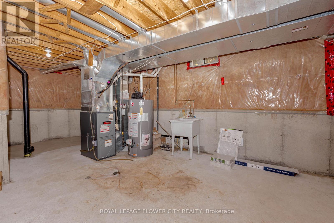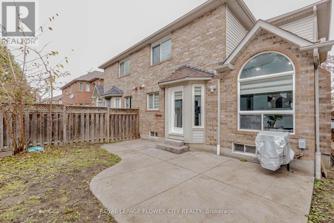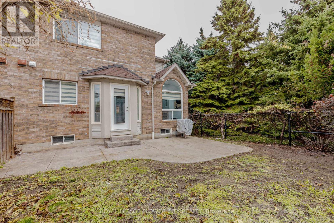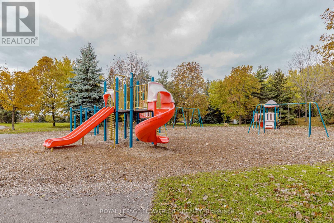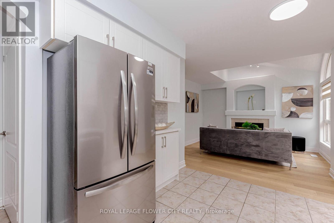1805 Samuelson Circle Mississauga, Ontario L5N 7Z6
4 Bedroom
3 Bathroom
1,500 - 2,000 ft2
Fireplace
Central Air Conditioning
Forced Air
$899,000
Stunning Corner Lot House.... Backing Onto Ravine....Quiet neighborhood-Gorgeous Semi-Detached in the Heart of Mississauga. Fully Upgraded with laminate floor. Family room w/gas Fireplace, Partially finished basement w/rec room. Primary Bedroom w/balcony & 5Pc ensuite with jacuzzi. Incredible back yard with concrete patio, perennials and lots of privacy. Brand New Appliances... Extra Windows Brings plenty of Sunlight....Separate Dining, Living And Family Rooms...Extra Wide Garage with Window. Don't Miss This Opportunity...Must Visit... (id:50886)
Property Details
| MLS® Number | W12522324 |
| Property Type | Single Family |
| Community Name | Meadowvale Village |
| Equipment Type | Water Heater |
| Features | Carpet Free |
| Parking Space Total | 3 |
| Rental Equipment Type | Water Heater |
Building
| Bathroom Total | 3 |
| Bedrooms Above Ground | 3 |
| Bedrooms Below Ground | 1 |
| Bedrooms Total | 4 |
| Appliances | Garage Door Opener Remote(s) |
| Basement Development | Partially Finished |
| Basement Type | N/a (partially Finished) |
| Construction Style Attachment | Semi-detached |
| Cooling Type | Central Air Conditioning |
| Exterior Finish | Brick |
| Fireplace Present | Yes |
| Foundation Type | Concrete |
| Half Bath Total | 1 |
| Heating Fuel | Natural Gas |
| Heating Type | Forced Air |
| Stories Total | 2 |
| Size Interior | 1,500 - 2,000 Ft2 |
| Type | House |
| Utility Water | Municipal Water |
Parking
| Attached Garage | |
| Garage |
Land
| Acreage | No |
| Sewer | Sanitary Sewer |
| Size Depth | 88 Ft ,10 In |
| Size Frontage | 30 Ft |
| Size Irregular | 30 X 88.9 Ft |
| Size Total Text | 30 X 88.9 Ft |
Rooms
| Level | Type | Length | Width | Dimensions |
|---|---|---|---|---|
| Second Level | Primary Bedroom | 10.89 m | 15.39 m | 10.89 m x 15.39 m |
| Second Level | Bedroom 2 | 8.89 m | 11.98 m | 8.89 m x 11.98 m |
| Second Level | Bedroom 3 | 9.06 m | 11.98 m | 9.06 m x 11.98 m |
| Basement | Recreational, Games Room | 9.58 m | 23.72 m | 9.58 m x 23.72 m |
| Main Level | Living Room | 11.98 m | 13.22 m | 11.98 m x 13.22 m |
| Main Level | Dining Room | 8.89 m | 12.5 m | 8.89 m x 12.5 m |
| Main Level | Kitchen | 9.58 m | 14.57 m | 9.58 m x 14.57 m |
| Main Level | Family Room | 10.3 m | 12.3 m | 10.3 m x 12.3 m |
Contact Us
Contact us for more information
Harmandeep Punia
Broker
(647) 716-5400
Royal LePage Flower City Realty
30 Topflight Drive Unit 12
Mississauga, Ontario L5S 0A8
30 Topflight Drive Unit 12
Mississauga, Ontario L5S 0A8
(905) 564-2100
(905) 564-3077

