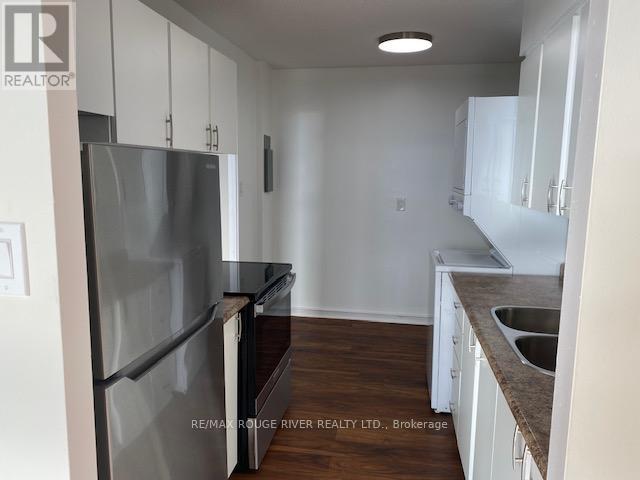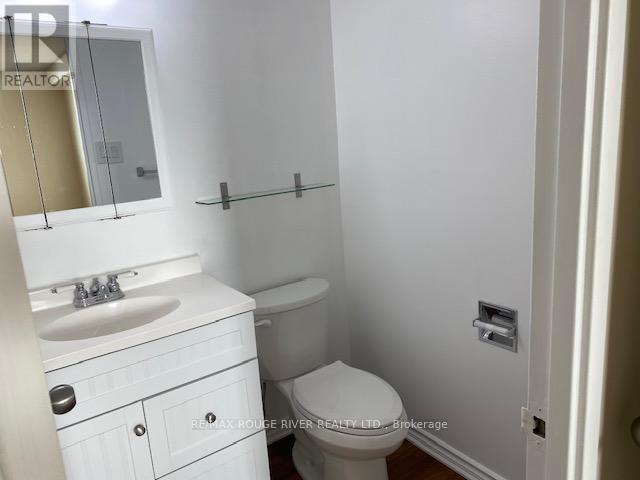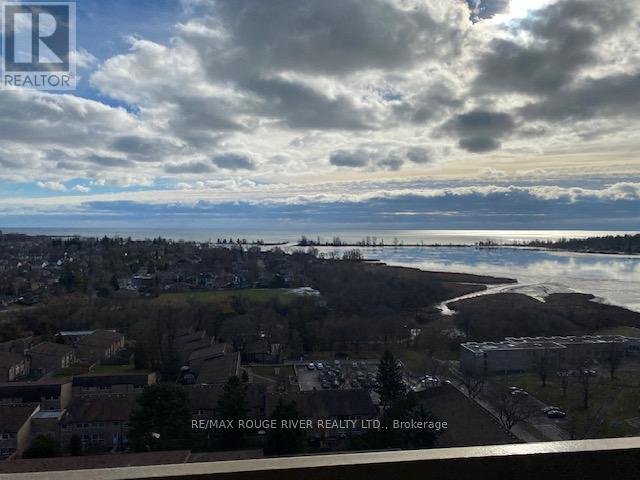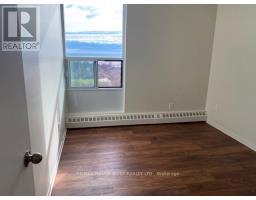1806 - 1210 Radom Street Pickering, Ontario L1W 2Z3
$2,850 Monthly
This spacious, three bedroom condominium has stunning views of the lake and sky! The kitchen is roomy with plenty of counter space. The living room and dining rooms have huge windows, lots of sunlight and walks out to a large balcony overlooking the lake! The primary bedroom has its own en suite bathroom and walk-in closet. The two other bedrooms have double closets. This unit provides en suite laundry, it is freshly painted in neutral colors, and has new high-quality laminate flooring throughout. The building has a party room, gym, bicycle storage area, front meeting area, and upgraded elevators. The condominium is within walking distance to the lake and boardwalk, lakefront shops, the go train and transit, grocery stores, Pickering Town Center, Recreation Complex, and schools. This unit has so much to offer with its gorgeous views, spacious layout, convenient amenities, and a neighborhood where there is so much to do and enjoy! **** EXTRAS **** Fridge, Stove, Washer, Dryer, Electric light fixtures, New Laminate Flooring. Plenty of closet space including a large ensuite storage closet. Lake views from living and dining room and all three bedrooms. All utilities are included! (id:50886)
Property Details
| MLS® Number | E11885476 |
| Property Type | Single Family |
| Community Name | Bay Ridges |
| AmenitiesNearBy | Beach, Park, Schools, Public Transit |
| CommunityFeatures | Pet Restrictions |
| Features | Conservation/green Belt, Balcony |
| ParkingSpaceTotal | 1 |
| ViewType | View, Lake View, View Of Water, Direct Water View |
Building
| BathroomTotal | 2 |
| BedroomsAboveGround | 3 |
| BedroomsTotal | 3 |
| Amenities | Exercise Centre, Party Room, Sauna, Visitor Parking |
| Appliances | Intercom |
| ExteriorFinish | Brick |
| FlooringType | Laminate |
| HalfBathTotal | 1 |
| HeatingFuel | Natural Gas |
| HeatingType | Radiant Heat |
| SizeInterior | 1199.9898 - 1398.9887 Sqft |
| Type | Apartment |
Parking
| Underground |
Land
| Acreage | No |
| LandAmenities | Beach, Park, Schools, Public Transit |
Rooms
| Level | Type | Length | Width | Dimensions |
|---|---|---|---|---|
| Main Level | Living Room | 7.05 m | 3.23 m | 7.05 m x 3.23 m |
| Main Level | Dining Room | 3.16 m | 2.57 m | 3.16 m x 2.57 m |
| Main Level | Kitchen | 3.96 m | 2.28 m | 3.96 m x 2.28 m |
| Main Level | Primary Bedroom | 5.24 m | 3.38 m | 5.24 m x 3.38 m |
| Main Level | Bedroom 2 | 3.64 m | 2.98 m | 3.64 m x 2.98 m |
| Main Level | Bedroom 3 | 3.61 m | 2.7 m | 3.61 m x 2.7 m |
https://www.realtor.ca/real-estate/27721778/1806-1210-radom-street-pickering-bay-ridges-bay-ridges
Interested?
Contact us for more information
Mary-Anne Morkel
Salesperson
6758 Kingston Road, Unit 1
Toronto, Ontario M1B 1G8

































