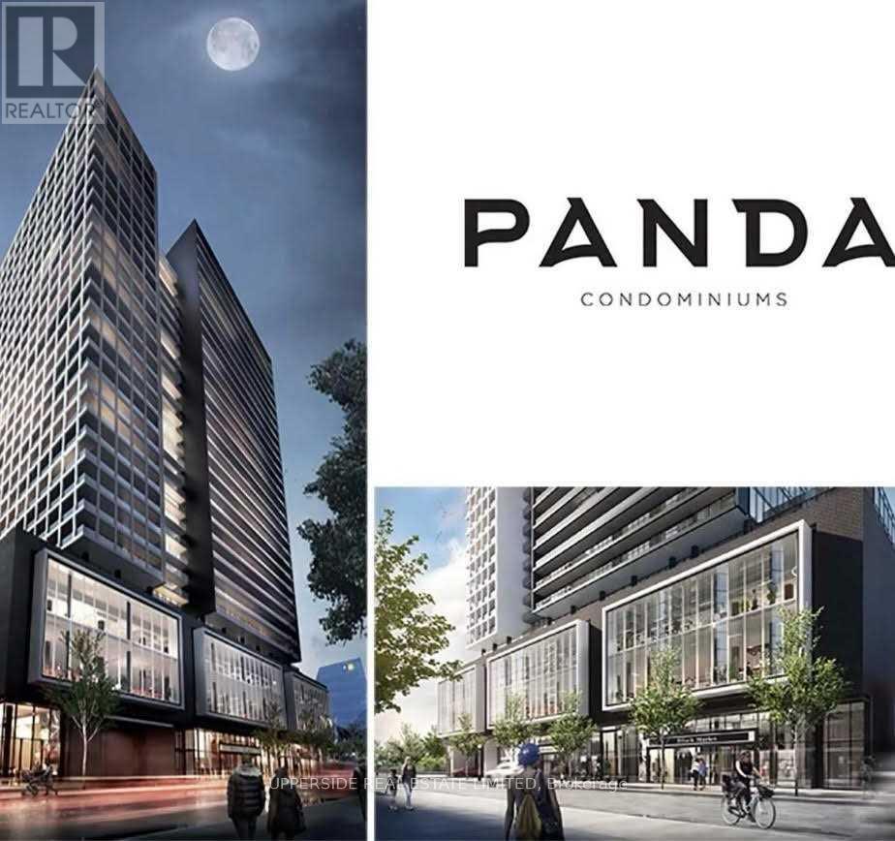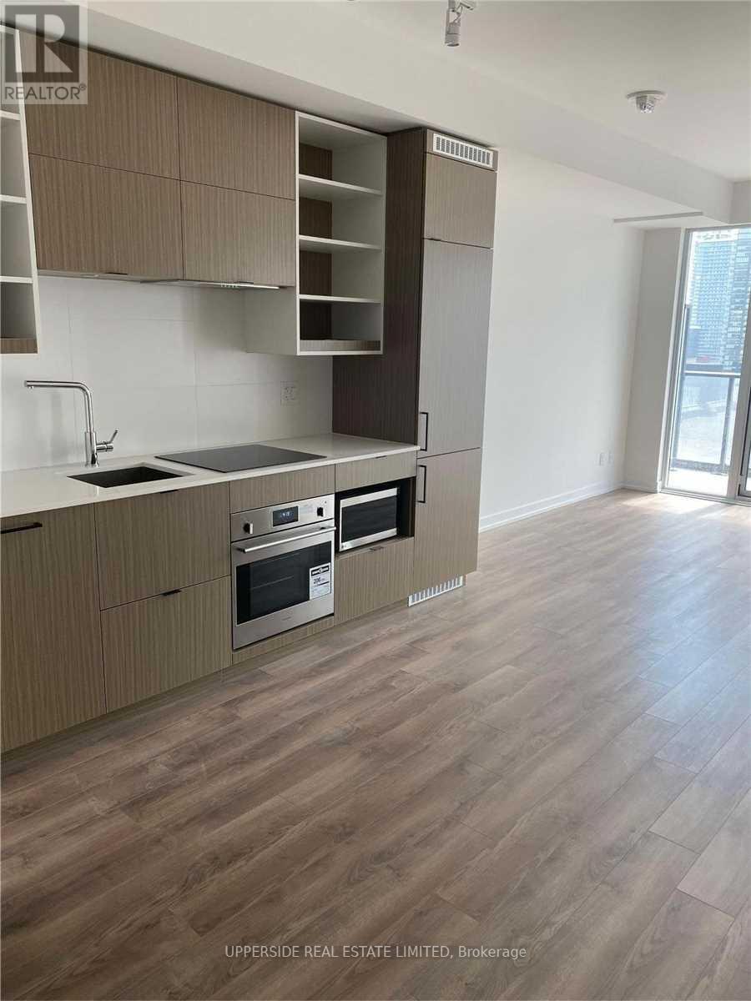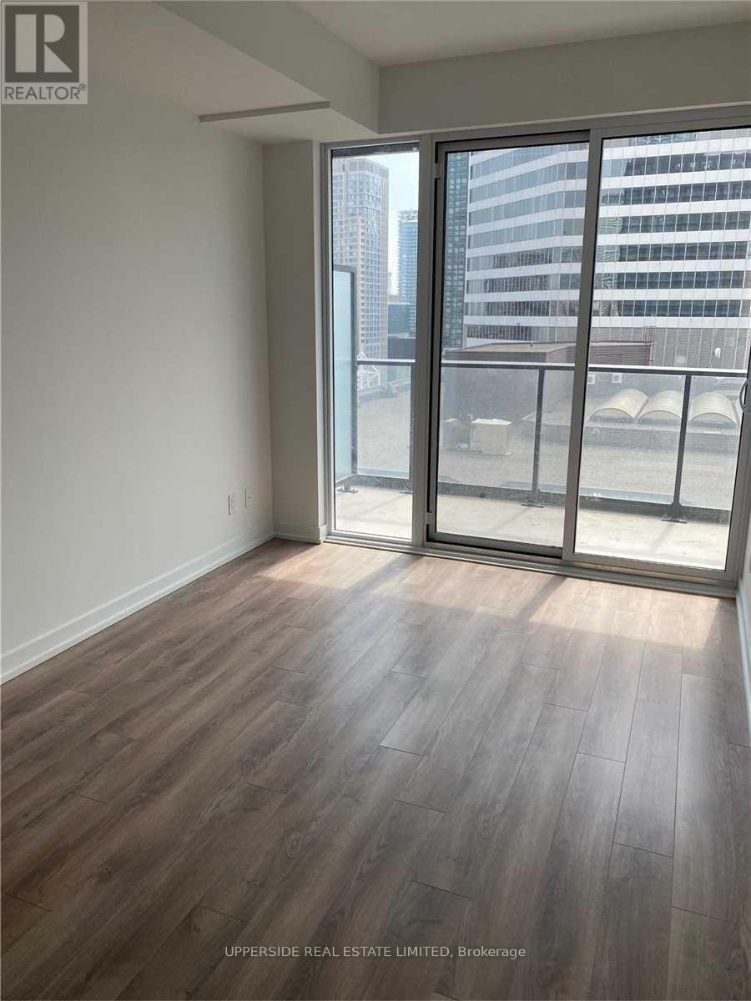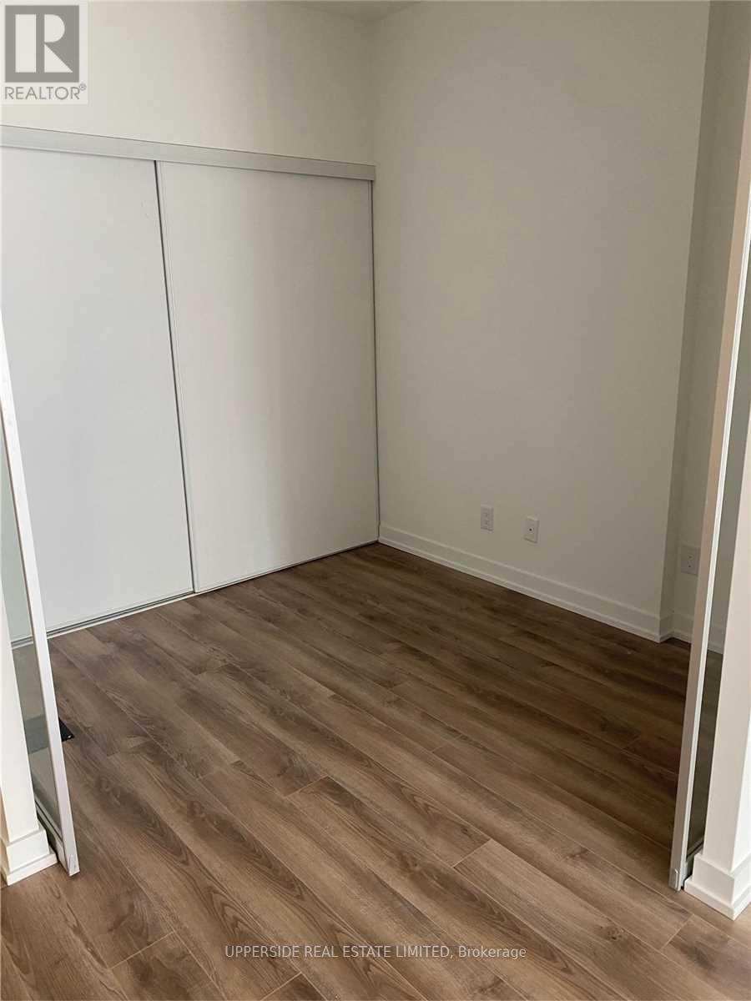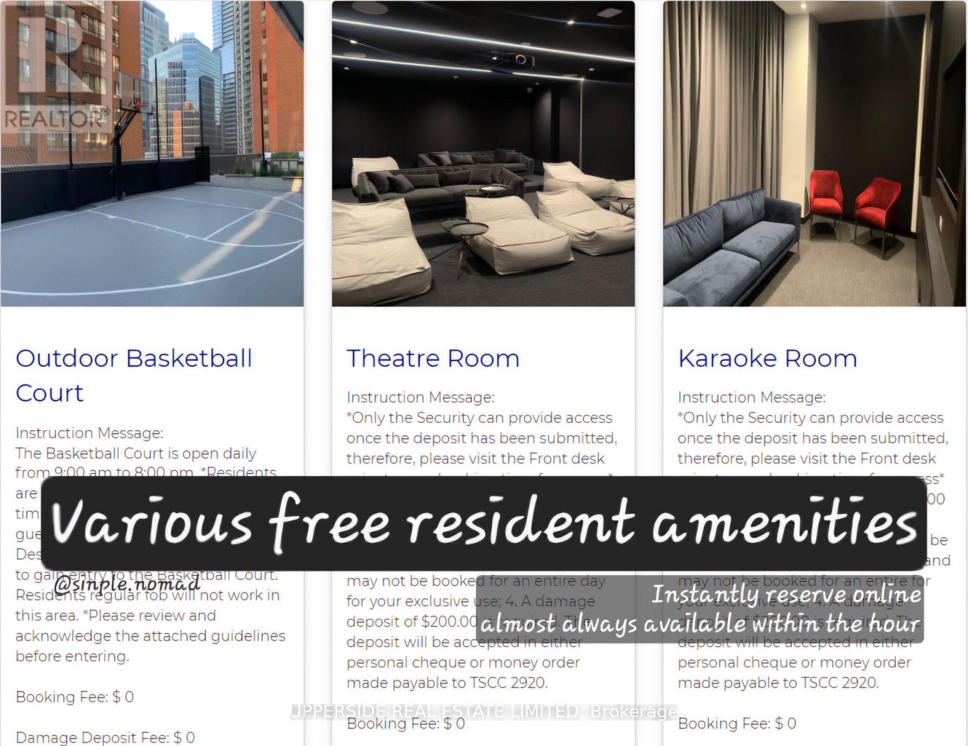1806 - 20 Edward Street Toronto, Ontario M5G 1C9
2 Bedroom
2 Bathroom
700 - 799 ft2
Central Air Conditioning
Forced Air
$2,900 Monthly
Located In The Heart Of Toronto Downtown. Convenient location for transportation to any place. Less than 5 Year old condo. 2-bedroom, 2-Full washrooms condo. Size of 700-900 sqft size with 110 SF Balcony, South view, 9Feet ceiling. , Steps to The Subway. Close to Ryerson U, Eaton Shopping Centre, UOT, Sick Kids Hospital, And Local Restaurants And Gyms. Condo Amenities: Party Room & Kitchen, Lounge, Outdoor BBQ, Study & Meeting Area, Theatre, Outdoor Sports Court, Gym & Yoga Studio, INTERNET IS INCLUDED. (id:50886)
Property Details
| MLS® Number | C12125571 |
| Property Type | Single Family |
| Neigbourhood | Spadina—Fort York |
| Community Name | Bay Street Corridor |
| Amenities Near By | Public Transit |
| Communication Type | High Speed Internet |
| Community Features | Pet Restrictions |
| Features | Balcony |
Building
| Bathroom Total | 2 |
| Bedrooms Above Ground | 2 |
| Bedrooms Total | 2 |
| Age | 0 To 5 Years |
| Amenities | Visitor Parking, Exercise Centre, Recreation Centre, Security/concierge |
| Cooling Type | Central Air Conditioning |
| Exterior Finish | Brick |
| Heating Fuel | Natural Gas |
| Heating Type | Forced Air |
| Size Interior | 700 - 799 Ft2 |
| Type | Apartment |
Parking
| Underground | |
| Garage |
Land
| Acreage | No |
| Land Amenities | Public Transit |
Rooms
| Level | Type | Length | Width | Dimensions |
|---|---|---|---|---|
| Ground Level | Living Room | 6.67 m | 3.54 m | 6.67 m x 3.54 m |
| Ground Level | Dining Room | 6.67 m | 3.54 m | 6.67 m x 3.54 m |
| Ground Level | Kitchen | 6.67 m | 3.54 m | 6.67 m x 3.54 m |
| Ground Level | Primary Bedroom | 3.2 m | 2.43 m | 3.2 m x 2.43 m |
| Ground Level | Bedroom 2 | 3.04 m | 2.43 m | 3.04 m x 2.43 m |
Contact Us
Contact us for more information
Igor Fishman
Broker
www.uppersiderealestate.com
Upperside Real Estate Limited
7900 Bathurst St #106
Thornhill, Ontario L4J 0B8
7900 Bathurst St #106
Thornhill, Ontario L4J 0B8
(905) 597-9333
(905) 597-7677
www.uppersiderealestate.com/

