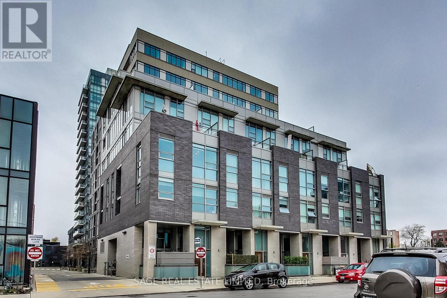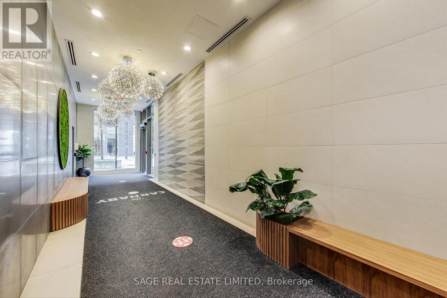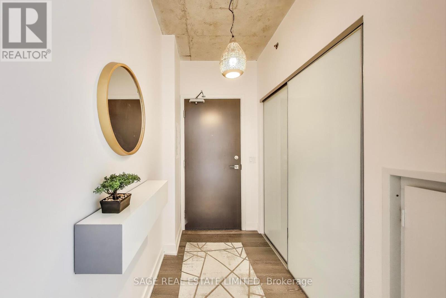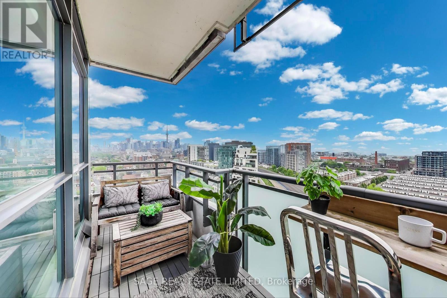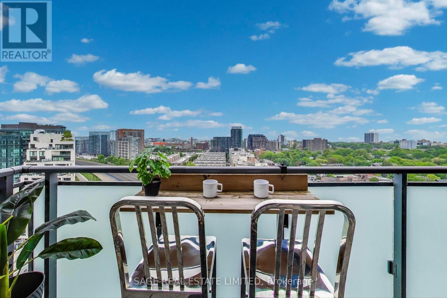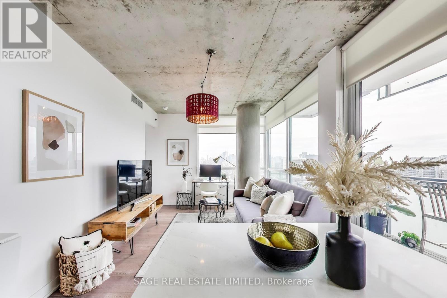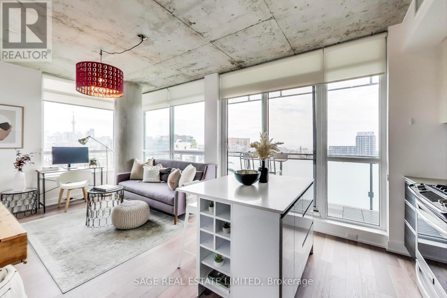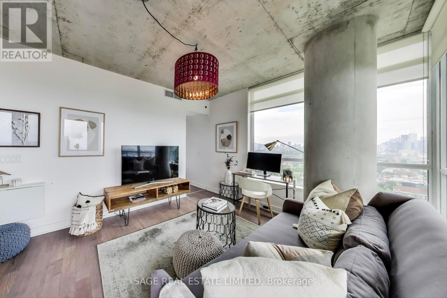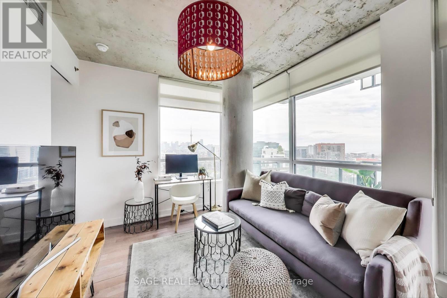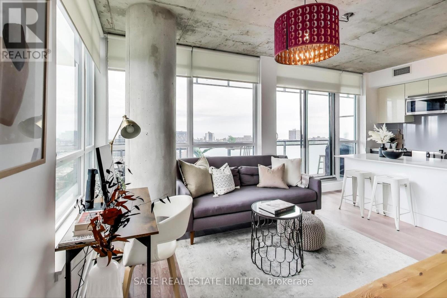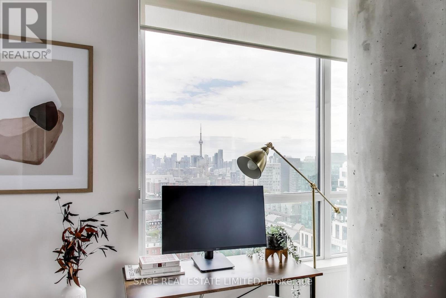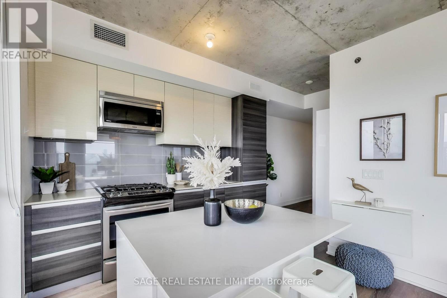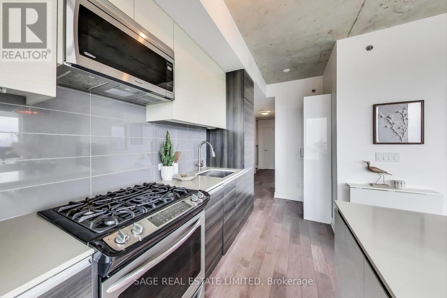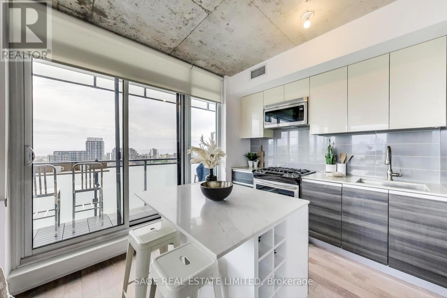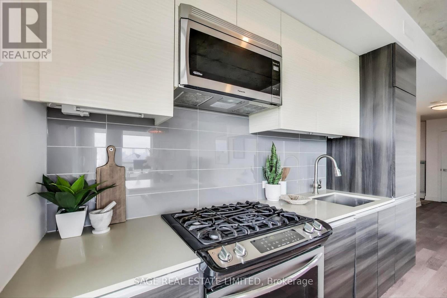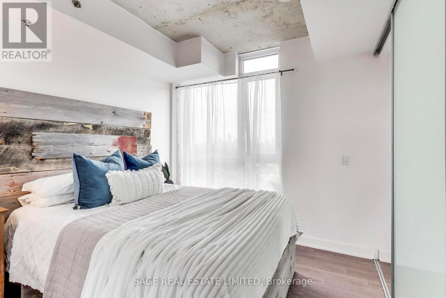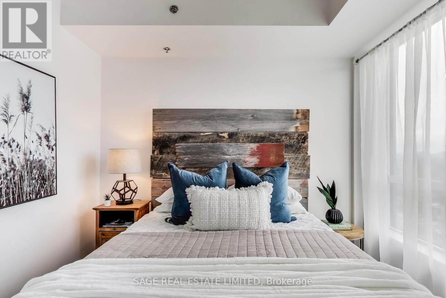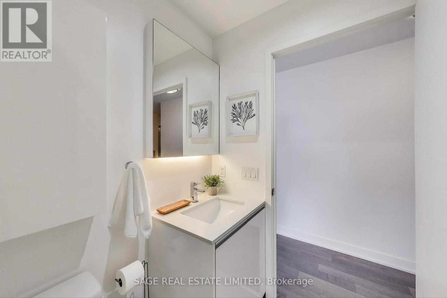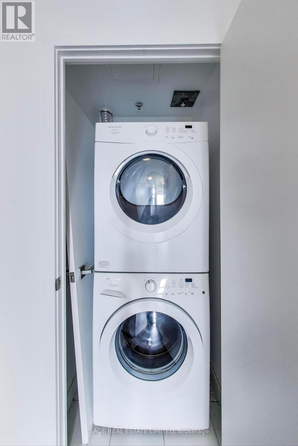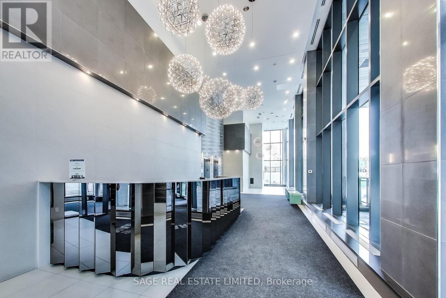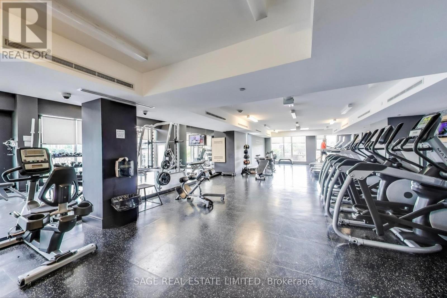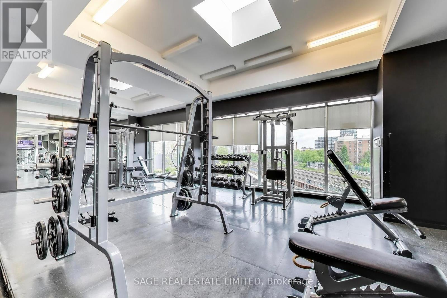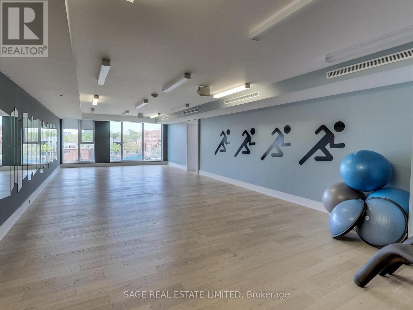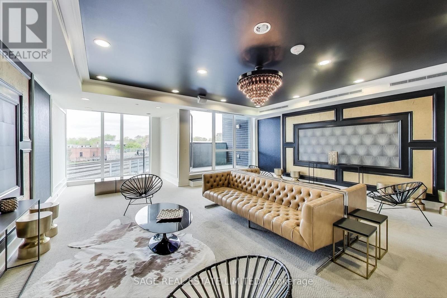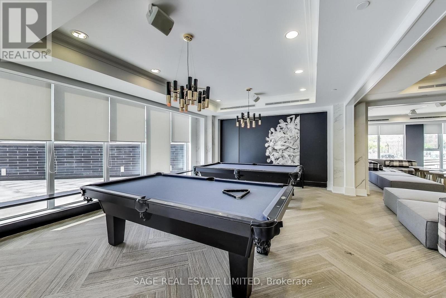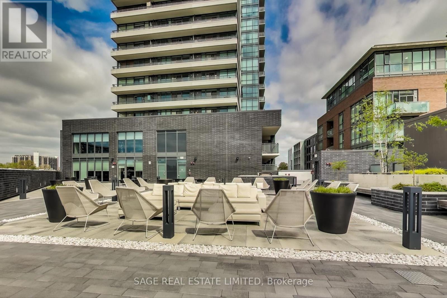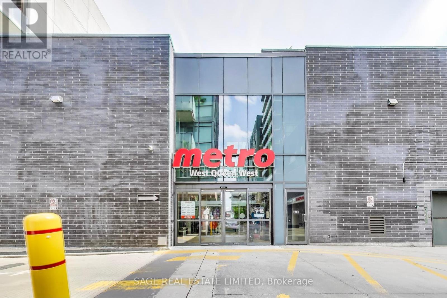1806 - 20 Minowan Miikan Lane Toronto, Ontario M6J 0E5
$628,000Maintenance, Heat, Common Area Maintenance, Insurance, Water, Parking
$504.99 Monthly
Maintenance, Heat, Common Area Maintenance, Insurance, Water, Parking
$504.99 MonthlyPerched on the 18th floor of The Carnaby, this bright corner 1-bedroom suite offers panoramic views from the lake to the full Toronto skyline with both sunrise and sunset visible from your private balcony.Inside, youll find 9-ft exposed concrete ceilings, floor-to-ceiling windows, and an open concept layout. The kitchen features stainless steel appliances, gas stove, quartz countertops, ceiling-height cabinetry, and a custom island for easy living and entertaining. A rare custom walk-in closet converted from the original den adds thoughtful storage and flexibility.The oversized balcony feels like a true outdoor room, with a gas BBQ hookup and a custom wood bar top perfect for coffee, wine, or working with a view.Building amenities include a 24-hr concierge, full gym, rooftop terrace with skyline views, party room, and guest suites. Parking included. Located in Little Portugal, your steps from the Drake and Gladstone Hotels, galleries, shops, and some of the city's best spots along Queen West. With Queen and Dufferin streetcars at your door plus quick access to the Gardiner getting around is a breeze. (id:50886)
Property Details
| MLS® Number | C12214081 |
| Property Type | Single Family |
| Community Name | Little Portugal |
| Community Features | Pet Restrictions |
| Features | Balcony |
| Parking Space Total | 1 |
Building
| Bathroom Total | 1 |
| Bedrooms Above Ground | 1 |
| Bedrooms Total | 1 |
| Appliances | Dishwasher, Dryer, Microwave, Stove, Washer, Window Coverings, Refrigerator |
| Cooling Type | Central Air Conditioning |
| Exterior Finish | Brick |
| Flooring Type | Hardwood |
| Heating Fuel | Natural Gas |
| Heating Type | Forced Air |
| Size Interior | 600 - 699 Ft2 |
| Type | Apartment |
Parking
| Underground | |
| Garage |
Land
| Acreage | No |
Rooms
| Level | Type | Length | Width | Dimensions |
|---|---|---|---|---|
| Flat | Kitchen | 3.2 m | 2.23 m | 3.2 m x 2.23 m |
| Flat | Living Room | 3.96 m | 3.08 m | 3.96 m x 3.08 m |
| Flat | Bedroom | 2.78 m | 2.8 m | 2.78 m x 2.8 m |
Contact Us
Contact us for more information
Meray A. Mansour
Salesperson
www.meraymansour.com/
www.facebook.com/themeraymansourgroup/
twitter.com/meraymansour
www.linkedin.com/profile/view?id=113429243&trk=nav_responsive_tab_profile
2010 Yonge Street
Toronto, Ontario M4S 1Z9
(416) 483-8000
(416) 483-8001
Mary Jo Giovanna Vradis
Broker
www.themrealtygroup.ca/
www.facebook.com/maryjovradis
twitter.com/maryjohomes?lang=en
www.linkedin.com/in/maryjohomes/
2010 Yonge Street
Toronto, Ontario M4S 1Z9
(416) 483-8000
(416) 483-8001

