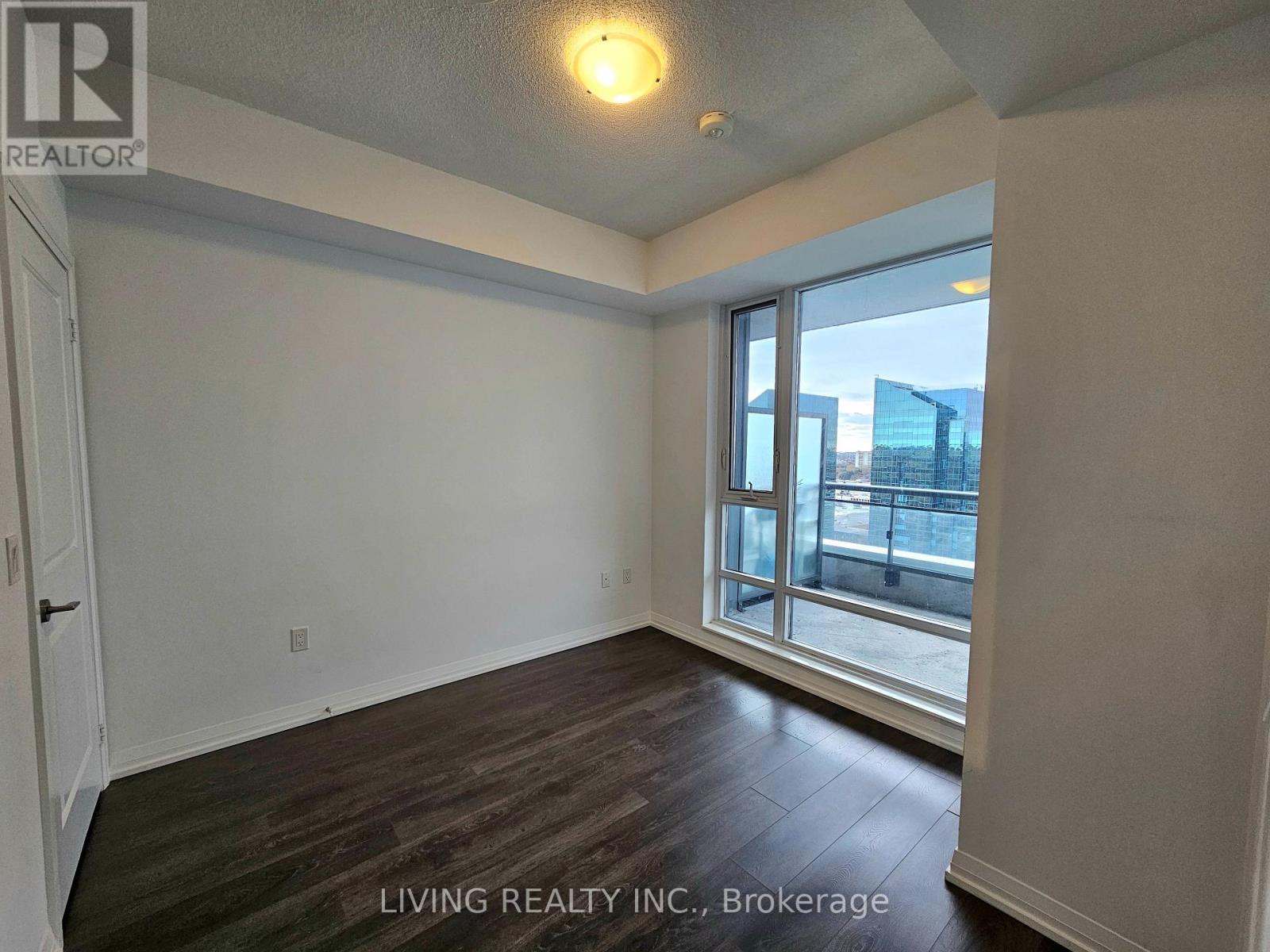1806 - 50 Ann O'reilly Road Toronto, Ontario M2J 0C9
$538,000Maintenance, Cable TV, Common Area Maintenance, Insurance, Parking
$601.91 Monthly
Maintenance, Cable TV, Common Area Maintenance, Insurance, Parking
$601.91 MonthlyWelcome To Beautiful Tridel Luxury ""Trio At Atria"" Condo! 1 Bedroom + Den Unit With 9 Ft. Ceiling, Unobstructed View With Extra Large Balcony. Open Concept Design Layout! All Stainless Steel Appliances, Granite Counter-Top With Backsplash In Kitchen. Close To Fairview Mall, Highway 404, Ttc/Subway, North York General Hospital & Amenities Include, 24 Hr Concierge Service, Fitness/Yoga Studio, Theater And Much More...This Unit come with 1 Parking + 1 Locker!!! If You Hate Bidding War Don't Miss this one, We Take Offer Anytime. Maint fee is included Bell Fide 1.5G internet service ( cost $95.00 per month ) **** EXTRAS **** S/S REFRIGERATOR, S/S DISHWASHER, S/S BUILD-IN OVEN AND ELECTRIC COOKTOP, FORNT -LOADING WASHER ANDDRYER AND ALL LIGHT FICTURES (id:50886)
Property Details
| MLS® Number | C11190492 |
| Property Type | Single Family |
| Community Name | Henry Farm |
| AmenitiesNearBy | Hospital |
| CommunityFeatures | Pet Restrictions |
| Features | Balcony |
| ParkingSpaceTotal | 1 |
Building
| BathroomTotal | 1 |
| BedroomsAboveGround | 1 |
| BedroomsBelowGround | 1 |
| BedroomsTotal | 2 |
| Amenities | Security/concierge, Exercise Centre, Recreation Centre, Storage - Locker |
| CoolingType | Central Air Conditioning |
| ExteriorFinish | Brick |
| FlooringType | Laminate |
| HeatingFuel | Electric |
| HeatingType | Forced Air |
| SizeInterior | 499.9955 - 598.9955 Sqft |
| Type | Apartment |
Parking
| Underground |
Land
| Acreage | No |
| LandAmenities | Hospital |
Rooms
| Level | Type | Length | Width | Dimensions |
|---|---|---|---|---|
| Main Level | Living Room | 6.03 m | 3.05 m | 6.03 m x 3.05 m |
| Main Level | Dining Room | 6.03 m | 3.05 m | 6.03 m x 3.05 m |
| Main Level | Kitchen | 6.03 m | 3.05 m | 6.03 m x 3.05 m |
| Main Level | Primary Bedroom | 3.05 m | 3.05 m | 3.05 m x 3.05 m |
| Main Level | Den | 2.44 m | 1.86 m | 2.44 m x 1.86 m |
https://www.realtor.ca/real-estate/27687649/1806-50-ann-oreilly-road-toronto-henry-farm-henry-farm
Interested?
Contact us for more information
Alex Chow
Salesperson
735 Markland St. Unit 12 & 13
Markham, Ontario L6C 0G6

















