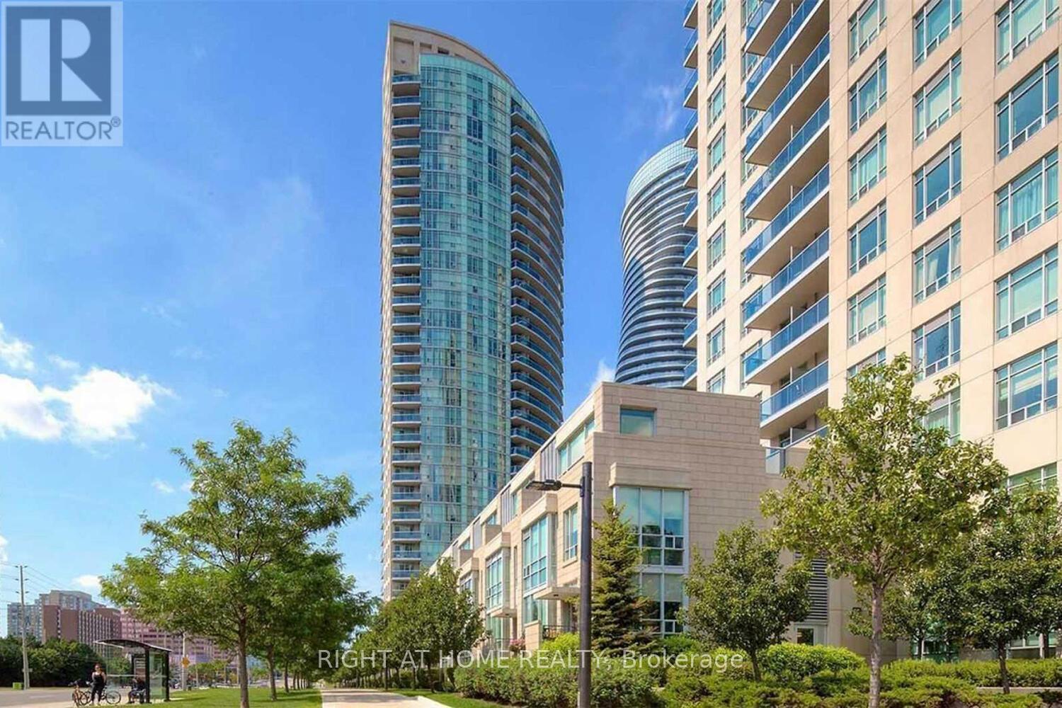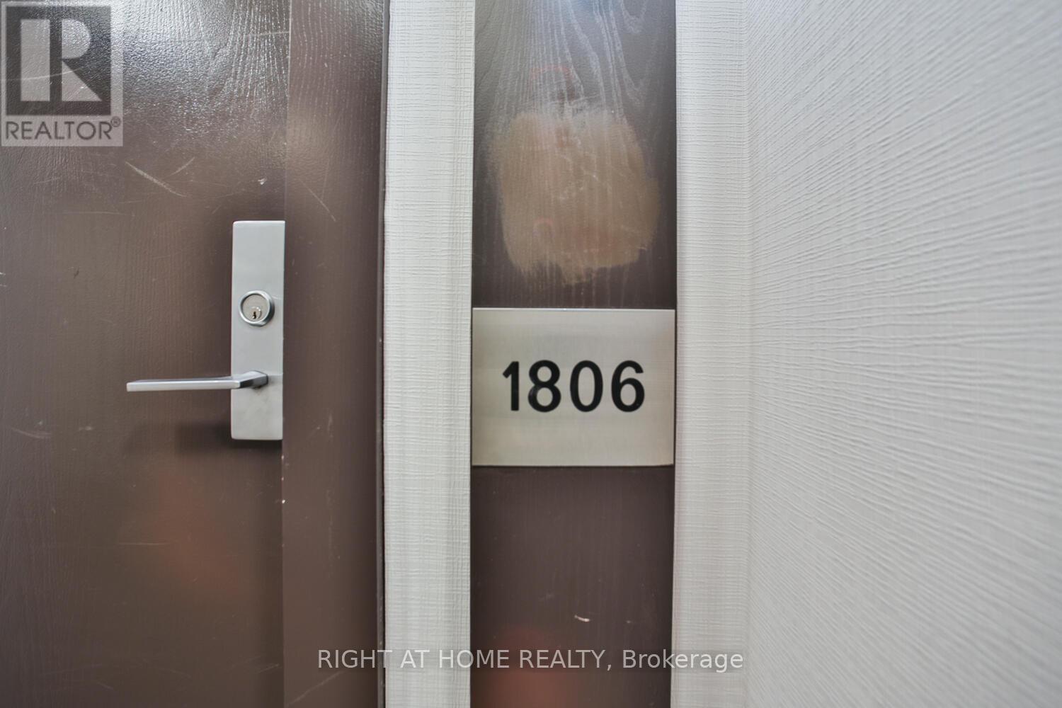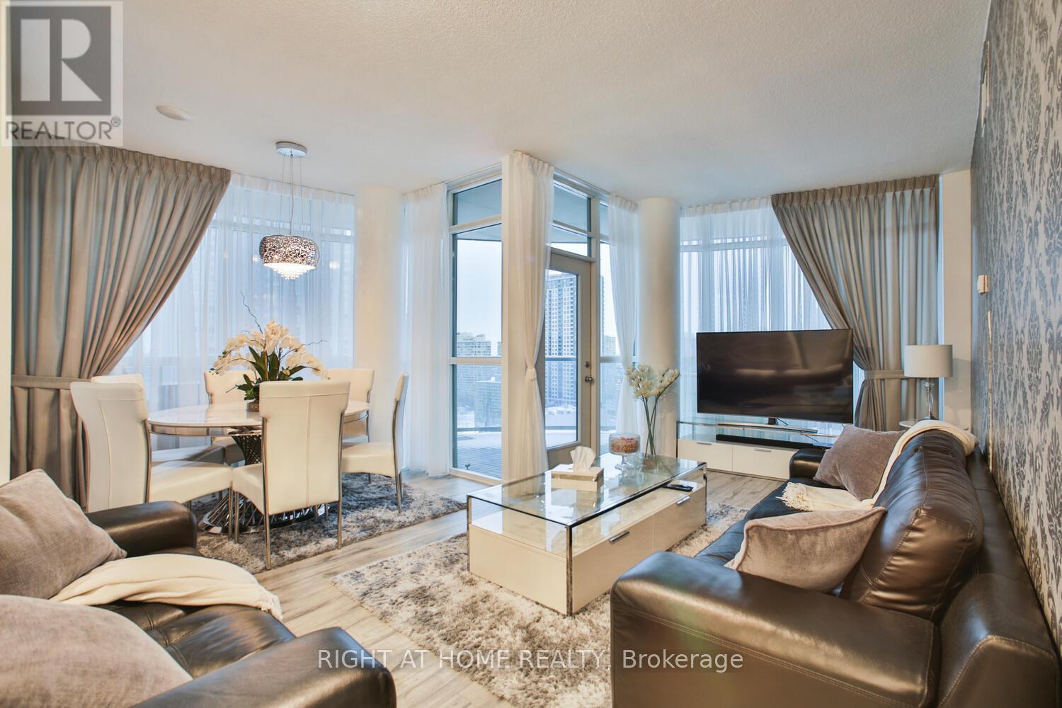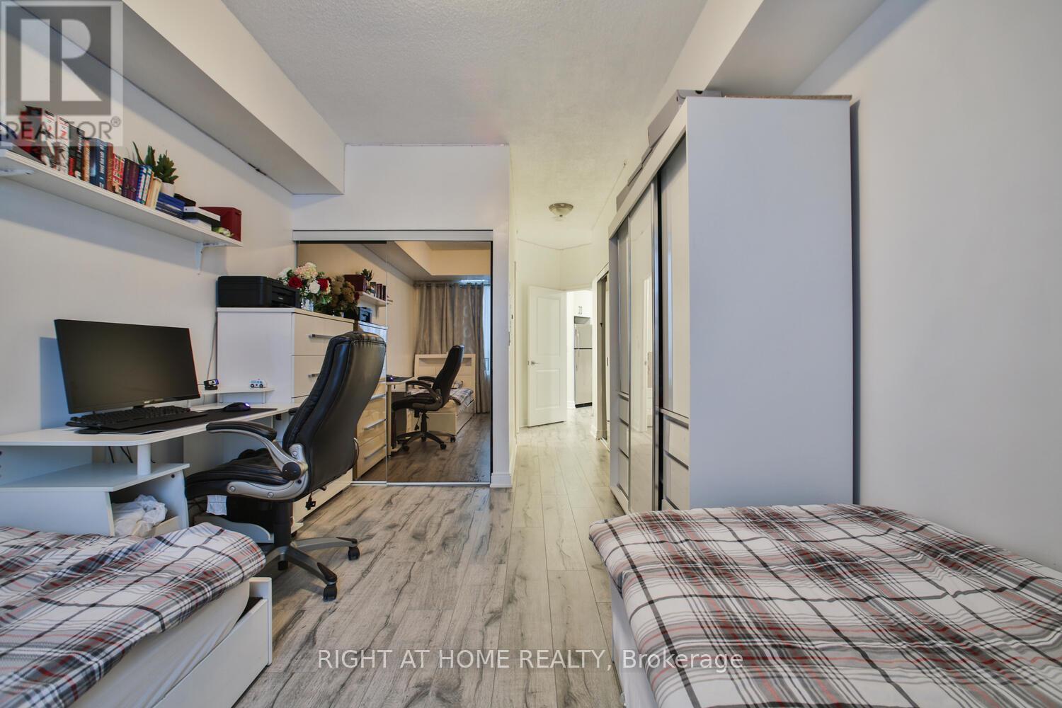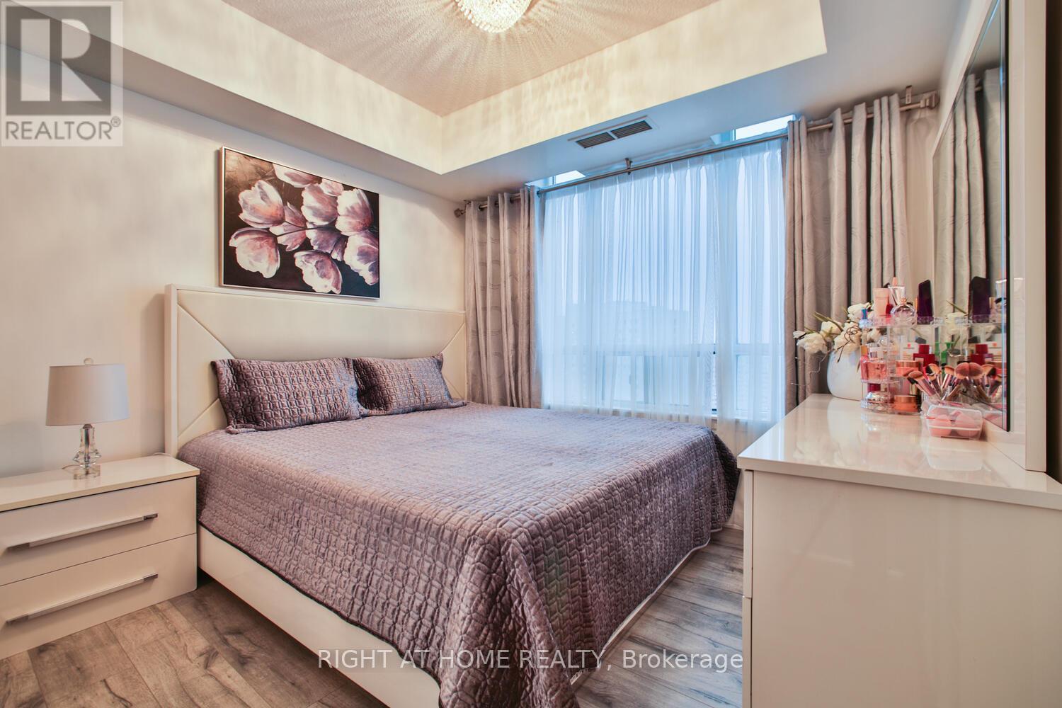1806 - 70 Absolute Avenue Mississauga, Ontario L4Z 0A4
$700,000Maintenance, Common Area Maintenance, Heat, Electricity, Insurance, Parking, Water
$1,093 Monthly
Maintenance, Common Area Maintenance, Heat, Electricity, Insurance, Parking, Water
$1,093 MonthlyHighly sought-after unit with two rare parking spaces! This bright and spacious suite features two generously sized bedrooms, two full bathrooms, and a stunning, unobstructed southwest view from the balcony. The open-concept layout and soaring 9-foot ceilings provide a sense of luxury and space. Enjoy top-notch amenities in this state-of-the-art facility, including indoor and outdoor pools, a hot tub, basketball and squash courts, a theater room, a fitness/cardio center, a media room, a party room, and 24-hour security. A perfect blend of comfort and convenience! (id:50886)
Property Details
| MLS® Number | W9370544 |
| Property Type | Single Family |
| Community Name | City Centre |
| AmenitiesNearBy | Hospital, Park, Place Of Worship, Public Transit, Schools |
| CommunityFeatures | Pet Restrictions |
| Features | Balcony, In Suite Laundry |
| ParkingSpaceTotal | 2 |
| PoolType | Indoor Pool, Outdoor Pool |
Building
| BathroomTotal | 2 |
| BedroomsAboveGround | 2 |
| BedroomsBelowGround | 1 |
| BedroomsTotal | 3 |
| Amenities | Security/concierge, Exercise Centre, Party Room, Storage - Locker |
| Appliances | Dishwasher, Dryer, Refrigerator, Stove, Washer, Window Coverings |
| CoolingType | Central Air Conditioning |
| ExteriorFinish | Concrete |
| FlooringType | Laminate |
| HeatingFuel | Natural Gas |
| HeatingType | Forced Air |
| SizeInterior | 999.992 - 1198.9898 Sqft |
| Type | Apartment |
Parking
| Underground |
Land
| Acreage | No |
| LandAmenities | Hospital, Park, Place Of Worship, Public Transit, Schools |
Rooms
| Level | Type | Length | Width | Dimensions |
|---|---|---|---|---|
| Main Level | Living Room | 6.59 m | 3.04 m | 6.59 m x 3.04 m |
| Main Level | Kitchen | 2.55 m | 2.34 m | 2.55 m x 2.34 m |
| Main Level | Dining Room | 6.59 m | 3.04 m | 6.59 m x 3.04 m |
| Main Level | Bedroom | 4.2 m | 3.05 m | 4.2 m x 3.05 m |
| Main Level | Bedroom 2 | 3.05 m | 2.8 m | 3.05 m x 2.8 m |
| Main Level | Den | 2.85 m | 2.45 m | 2.85 m x 2.45 m |
Interested?
Contact us for more information
Khrystyna Vereshchak
Broker
480 Eglinton Ave West #30, 106498
Mississauga, Ontario L5R 0G2


