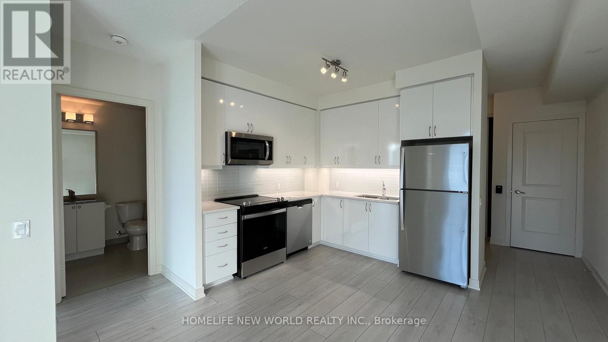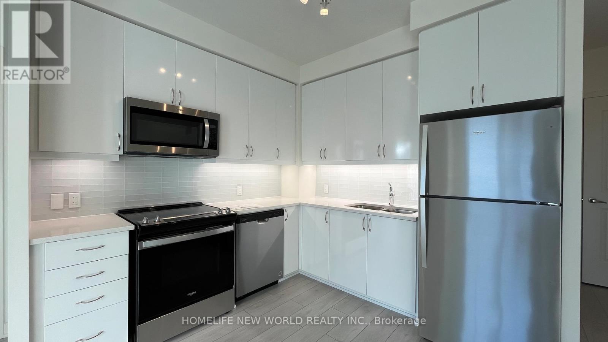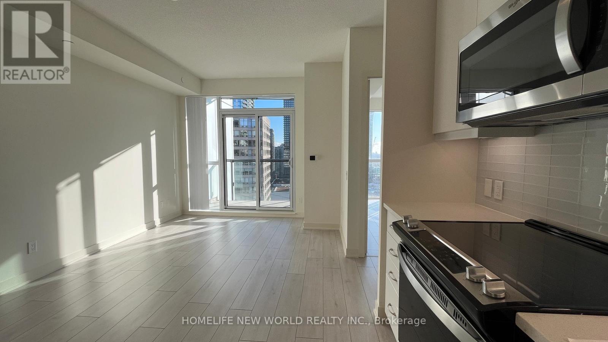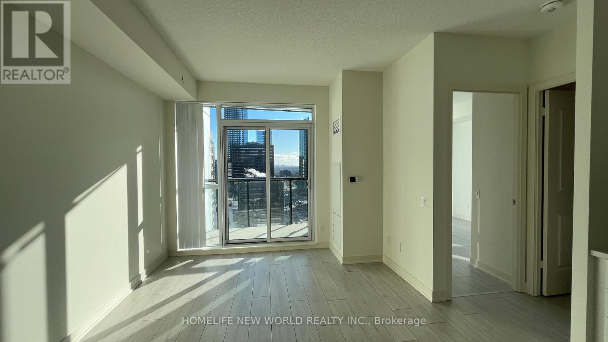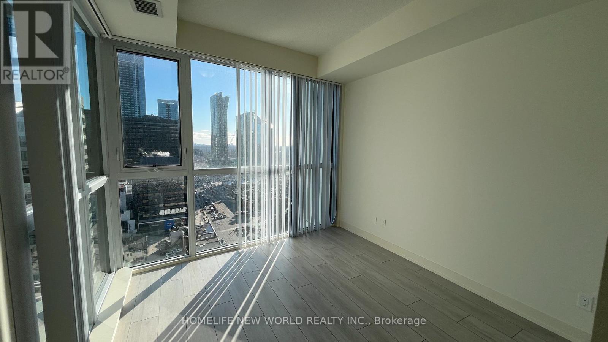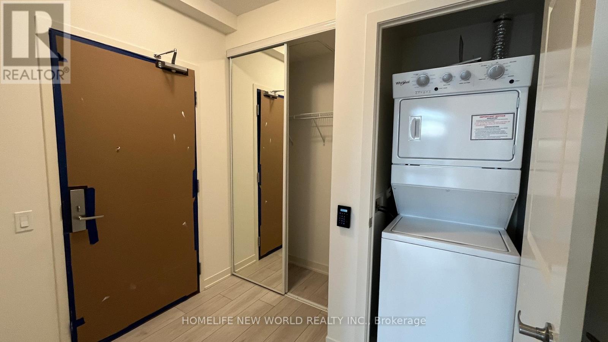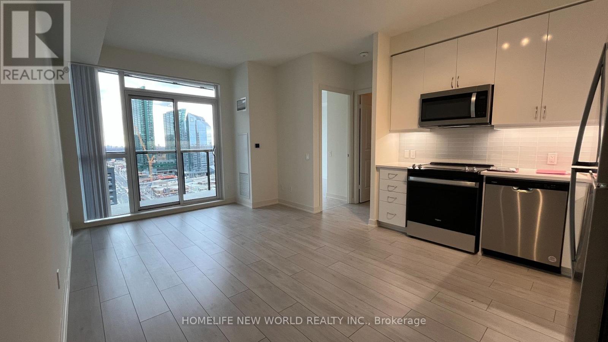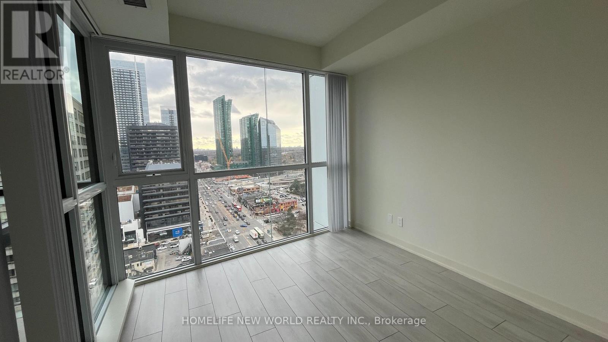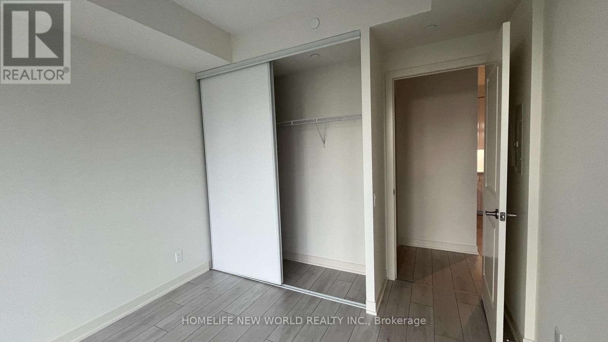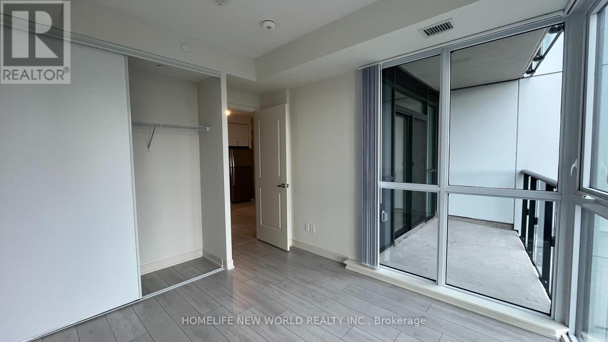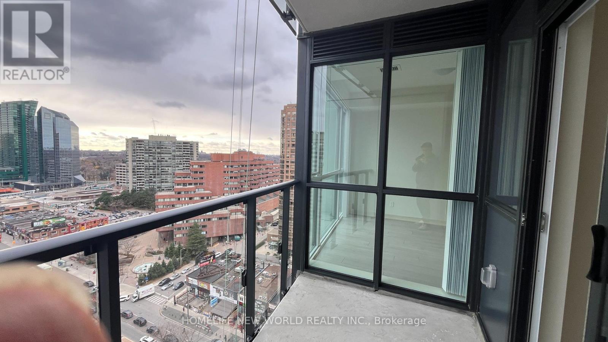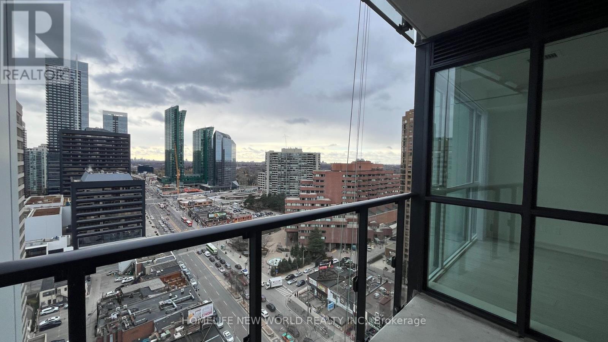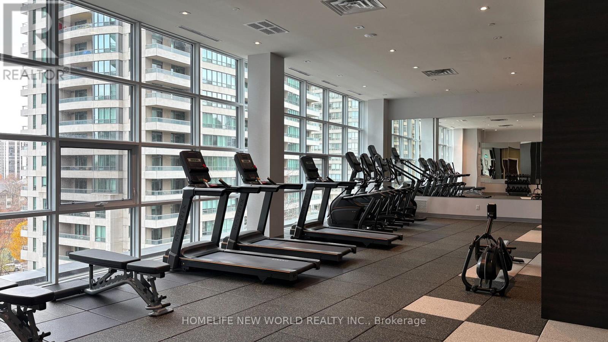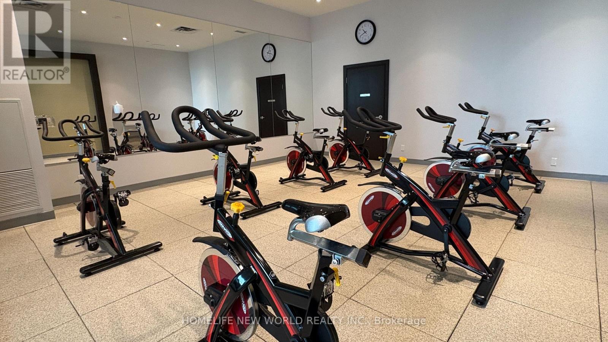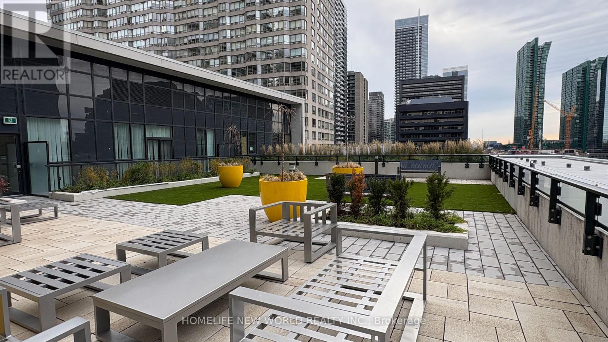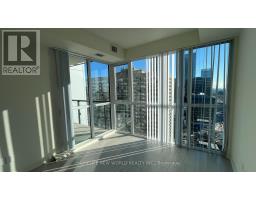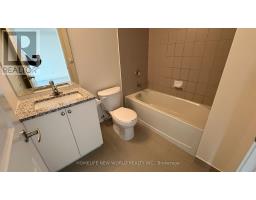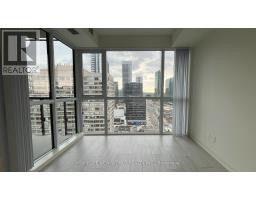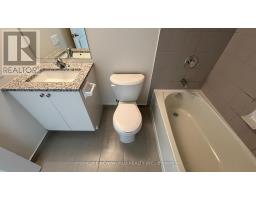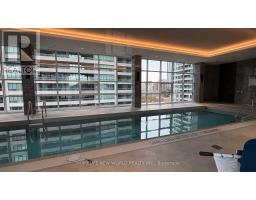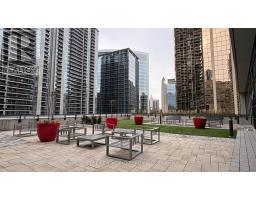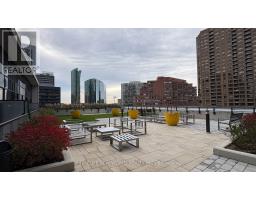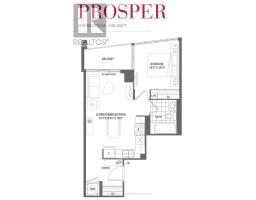1807 - 4955 Yonge Street Toronto, Ontario M2N 0L8
$2,350 Monthly
One-Year-New South Facing Unit @Pearl Place Condos! Practical Layout W/ One Bedroom and one Full Bathroom. 540 Sq F Interior + South Facing Balcony With Open View To CN Tower. 9' Ceiling W/ Floor-To-Ceiling Windows/Doors! Natural Color Interior Finishes! Laminate Floorings Through-Out! Living, Dining And Bed Rms W/ South View and Tons of Sunlight! Modern Kitchen Boasts Quartz Countertops, SS Appliances! South Facing Balcony W/ Unobstructed Views and Privacy! Convenience and Luxury Converge In The Heart North York City Centre! Steps To Sheppard and North York Center Subway Stations, Empress Walk, Claude Watson Arts School and Yonge-Sheppard Centre, Longo's. Explore the Vibrant Neighborhoods Array of Boutique Restaurants, Cafes, and Entertainment, with the Theatre District Just Around the Corner. (id:50886)
Property Details
| MLS® Number | C12548526 |
| Property Type | Single Family |
| Community Name | Willowdale East |
| Amenities Near By | Park, Public Transit, Schools |
| Community Features | Pets Allowed With Restrictions, Community Centre |
| Features | Balcony, Carpet Free |
| Pool Type | Indoor Pool |
Building
| Bathroom Total | 1 |
| Bedrooms Above Ground | 1 |
| Bedrooms Total | 1 |
| Age | 0 To 5 Years |
| Amenities | Security/concierge, Exercise Centre, Visitor Parking |
| Appliances | Dishwasher, Dryer, Microwave, Stove, Washer, Window Coverings, Refrigerator |
| Basement Type | None |
| Cooling Type | Central Air Conditioning |
| Exterior Finish | Brick, Steel |
| Flooring Type | Laminate |
| Heating Fuel | Electric |
| Heating Type | Forced Air |
| Size Interior | 500 - 599 Ft2 |
| Type | Apartment |
Parking
| Underground | |
| Garage |
Land
| Acreage | No |
| Land Amenities | Park, Public Transit, Schools |
Rooms
| Level | Type | Length | Width | Dimensions |
|---|---|---|---|---|
| Flat | Primary Bedroom | 3.71 m | 3.07 m | 3.71 m x 3.07 m |
| Flat | Dining Room | 5.17 m | 3.34 m | 5.17 m x 3.34 m |
| Flat | Living Room | 5.17 m | 3.34 m | 5.17 m x 3.34 m |
| Flat | Kitchen | 5.17 m | 3.34 m | 5.17 m x 3.34 m |
| Flat | Other | 3.45 m | 3.71 m | 3.45 m x 3.71 m |
Contact Us
Contact us for more information
Charles Li
Broker
201 Consumers Rd., Ste. 205
Toronto, Ontario M2J 4G8
(416) 490-1177
(416) 490-1928
www.homelifenewworld.com/
Cindy Guan
Broker
201 Consumers Rd., Ste. 205
Toronto, Ontario M2J 4G8
(416) 490-1177
(416) 490-1928
www.homelifenewworld.com/

