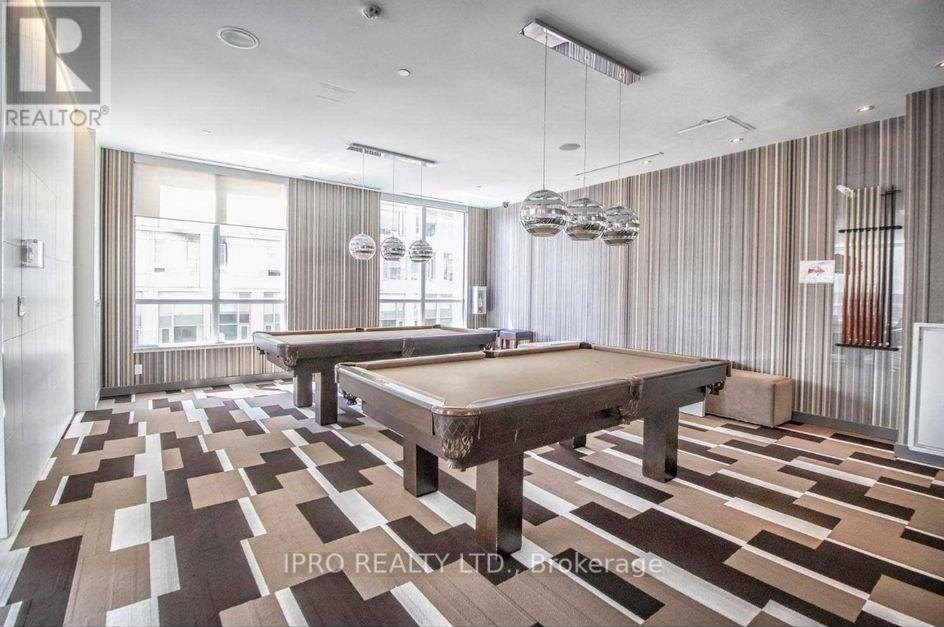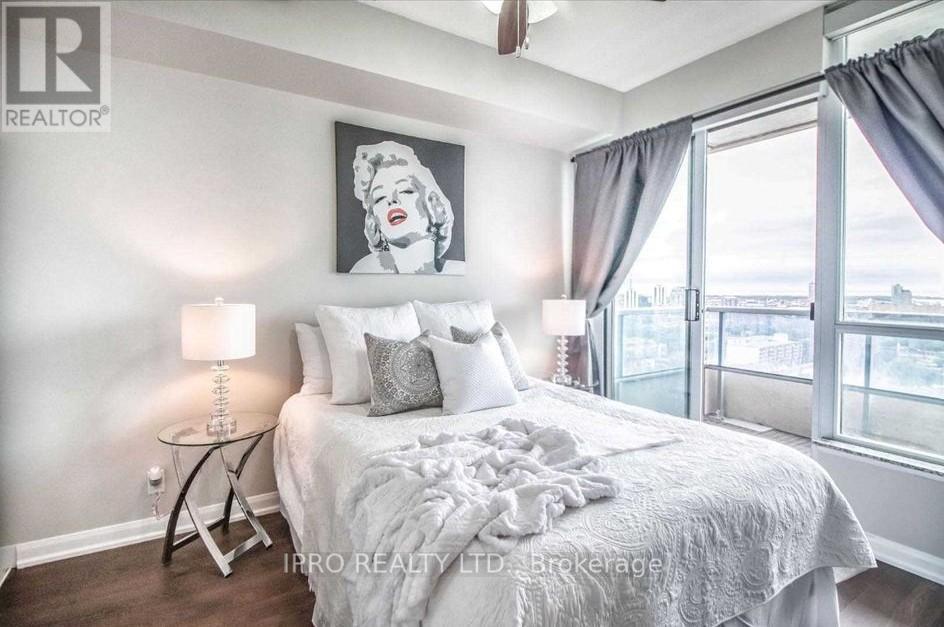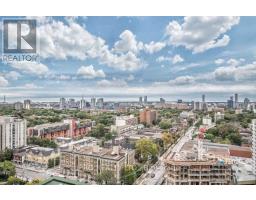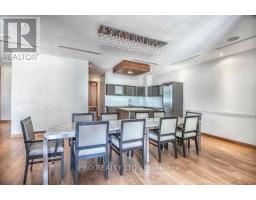1807 - 500 Sherbourne Street Toronto, Ontario M4X 1L1
2 Bedroom
1 Bathroom
600 - 699 ft2
Central Air Conditioning
Forced Air
$2,450 Monthly
Welcome to the 500s! Bright and spacious 1+1 unit with city views! Boasting over 600 sq.ft plus balcony, this open concept unit features laminate throughout, floor to ceiling windows, granite countertops ensuite laundry and plenty of storage. Den can be used as a 2nd bedroom. Steps to public transit, Yorkville, UofT, TMU, restaurants, grocery stores, banks, etc. Building features party room with kitchen, guest suite, gym, sauna, billiards, guest parking and more! (id:50886)
Property Details
| MLS® Number | C12042931 |
| Property Type | Single Family |
| Community Name | North St. James Town |
| Community Features | Pet Restrictions |
| Features | Balcony, Carpet Free |
Building
| Bathroom Total | 1 |
| Bedrooms Above Ground | 1 |
| Bedrooms Below Ground | 1 |
| Bedrooms Total | 2 |
| Cooling Type | Central Air Conditioning |
| Exterior Finish | Concrete |
| Heating Fuel | Natural Gas |
| Heating Type | Forced Air |
| Size Interior | 600 - 699 Ft2 |
| Type | Apartment |
Parking
| Underground | |
| Garage |
Land
| Acreage | No |
Rooms
| Level | Type | Length | Width | Dimensions |
|---|---|---|---|---|
| Flat | Living Room | 4.6 m | 3.2 m | 4.6 m x 3.2 m |
| Flat | Dining Room | 4.6 m | 3.2 m | 4.6 m x 3.2 m |
| Flat | Primary Bedroom | 2.9 m | 3.5 m | 2.9 m x 3.5 m |
| Flat | Den | 2.1 m | 3.1 m | 2.1 m x 3.1 m |
Contact Us
Contact us for more information
Mitashna Dhiman
Salesperson
Ipro Realty Ltd.
(905) 507-4776
(905) 507-4779
www.ipro-realty.ca/































