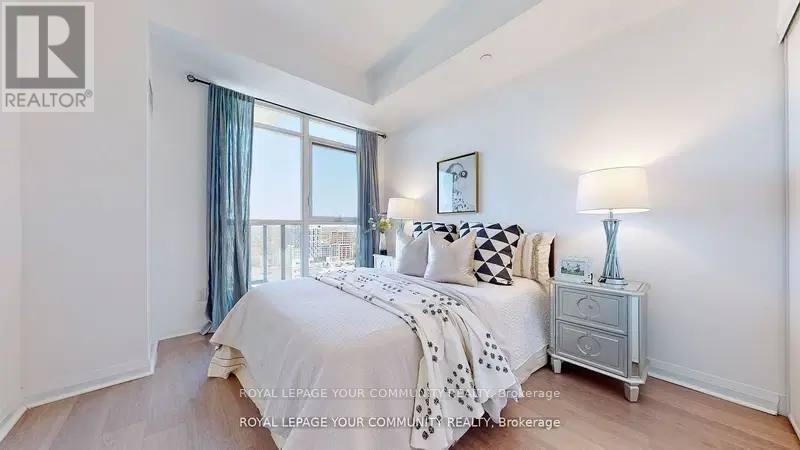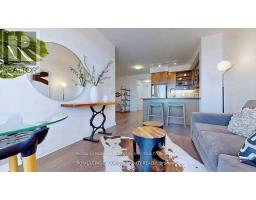1807 - 55 Oneida Crescent Richmond Hill, Ontario L4B 0E8
2 Bedroom
1 Bathroom
600 - 699 ft2
Fireplace
Central Air Conditioning
Forced Air
$2,550 Monthly
Welcome To Sky City! Built By Pemberton Group, This 1+ 1 Condo Has An Unobstructed West View Towards Yonge St. Practical Layout, 9 Ft Ceilings, Laminate Floor Through Out. Stainless Steel Kitchen Appliances, Great Amenities: 24Hrs Concierge, Gym, Fitness Room, Indoor Pool, Theatre, Sauna, Roof Top Terr, Bbq Area, Guest Suite. Conveniently Located Near Go Train, Viva Buses, Shopping Mall, Restaurants & More. Easy Access To Highway 407. (id:50886)
Property Details
| MLS® Number | N12204641 |
| Property Type | Single Family |
| Community Name | Langstaff |
| Community Features | Pet Restrictions |
| Features | Balcony |
| Parking Space Total | 1 |
Building
| Bathroom Total | 1 |
| Bedrooms Above Ground | 1 |
| Bedrooms Below Ground | 1 |
| Bedrooms Total | 2 |
| Amenities | Storage - Locker |
| Cooling Type | Central Air Conditioning |
| Exterior Finish | Brick |
| Fireplace Present | Yes |
| Flooring Type | Laminate, Porcelain Tile |
| Heating Fuel | Natural Gas |
| Heating Type | Forced Air |
| Size Interior | 600 - 699 Ft2 |
| Type | Apartment |
Parking
| Underground | |
| Garage |
Land
| Acreage | No |
Rooms
| Level | Type | Length | Width | Dimensions |
|---|---|---|---|---|
| Main Level | Dining Room | 4.42 m | 3.03 m | 4.42 m x 3.03 m |
| Main Level | Living Room | 4.42 m | 3.03 m | 4.42 m x 3.03 m |
| Main Level | Kitchen | 2.44 m | 2.44 m | 2.44 m x 2.44 m |
| Main Level | Primary Bedroom | 3.43 m | 3.05 m | 3.43 m x 3.05 m |
| Main Level | Den | 2.5 m | 1 m | 2.5 m x 1 m |
Contact Us
Contact us for more information
Nima Hosseini
Salesperson
Royal LePage Your Community Realty
14799 Yonge Street, 100408
Aurora, Ontario L4G 1N1
14799 Yonge Street, 100408
Aurora, Ontario L4G 1N1
(905) 727-3154
(905) 727-7702

































