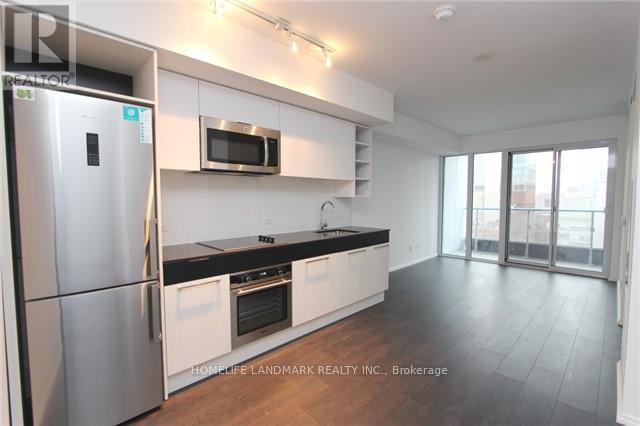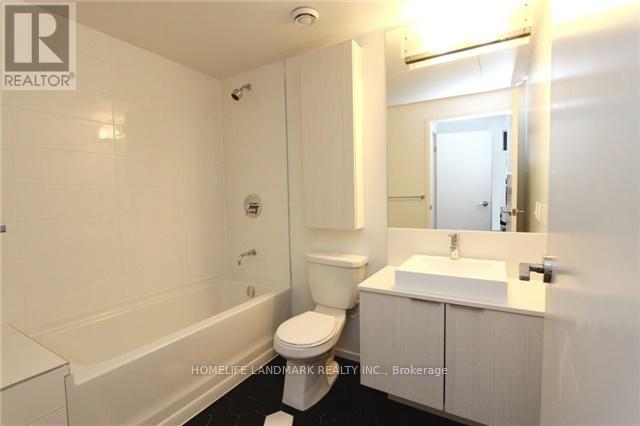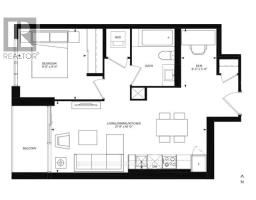1807 - 68 Shuter Street Toronto, Ontario M5B 1B4
$2,250 Monthly
Spacious 1-Bedroom Plus Den in the Heart of Downtown Toronto! This unit features one of the best layouts with floor-to-ceiling windows, flooding the space with natural light. The open-concept modern kitchen boasts sleek countertops and a stylish backsplash, perfect for urban living. Convenience is unmatched with a near-perfect walk score. Steps to TMU, U of T, and George Brown College, as well as TTC/subway stations, Eaton Centre, Yonge-Dundas Square, City Hall, and more. Enjoy proximity to restaurants, groceries, shops, hospitals, and the Entertainment District, all just minutes away! **** EXTRAS **** Fridge, Stove, B/I Dishwasher, Microwave, Washer, Dryer (One Locker) (id:50886)
Property Details
| MLS® Number | C11906725 |
| Property Type | Single Family |
| Community Name | Church-Yonge Corridor |
| AmenitiesNearBy | Hospital, Park, Public Transit |
| CommunityFeatures | Pet Restrictions, Community Centre |
| Features | Balcony |
Building
| BathroomTotal | 1 |
| BedroomsAboveGround | 1 |
| BedroomsBelowGround | 1 |
| BedroomsTotal | 2 |
| Amenities | Security/concierge, Exercise Centre, Party Room, Visitor Parking, Storage - Locker |
| CoolingType | Central Air Conditioning |
| ExteriorFinish | Concrete |
| FlooringType | Laminate |
| HeatingFuel | Natural Gas |
| HeatingType | Forced Air |
| SizeInterior | 499.9955 - 598.9955 Sqft |
| Type | Apartment |
Parking
| Underground |
Land
| Acreage | No |
| LandAmenities | Hospital, Park, Public Transit |
Rooms
| Level | Type | Length | Width | Dimensions |
|---|---|---|---|---|
| Ground Level | Living Room | 6.4 m | 3.05 m | 6.4 m x 3.05 m |
| Ground Level | Dining Room | 6.4 m | 3.05 m | 6.4 m x 3.05 m |
| Ground Level | Kitchen | 3.4 m | 3.05 m | 3.4 m x 3.05 m |
| Ground Level | Primary Bedroom | 3.05 m | 2.97 m | 3.05 m x 2.97 m |
| Ground Level | Den | 1.75 m | 1.75 m | 1.75 m x 1.75 m |
Interested?
Contact us for more information
Wilson Lee
Broker
7240 Woodbine Ave Unit 103
Markham, Ontario L3R 1A4





















