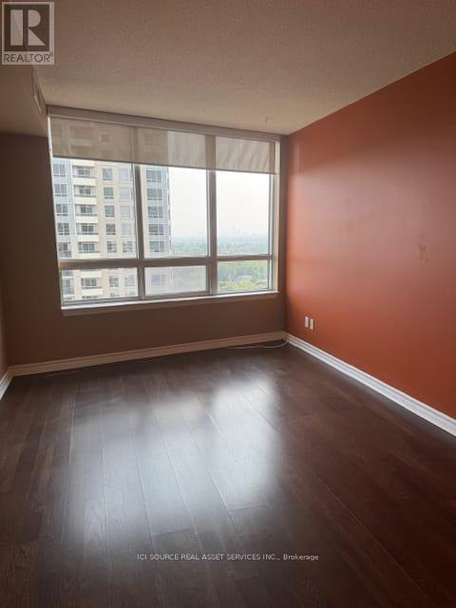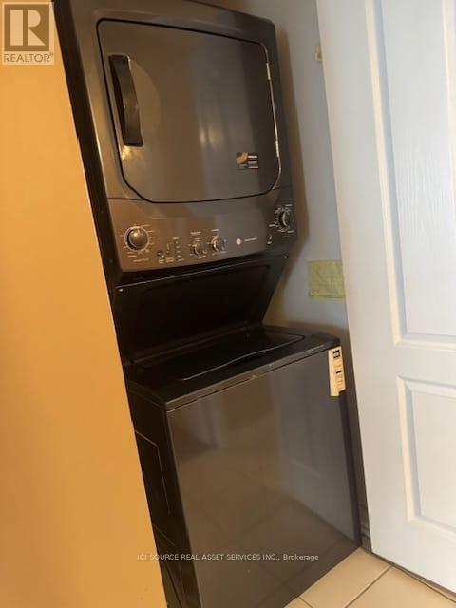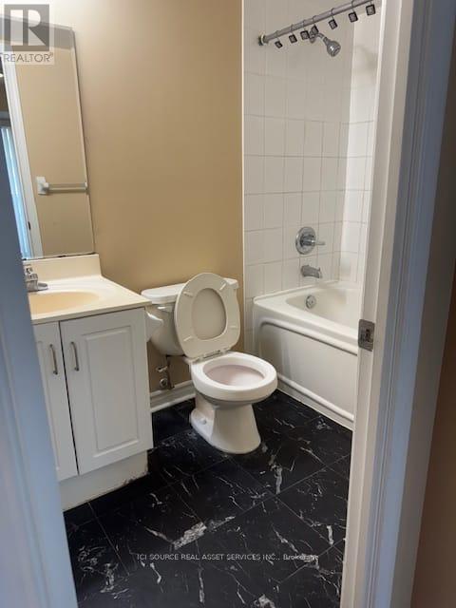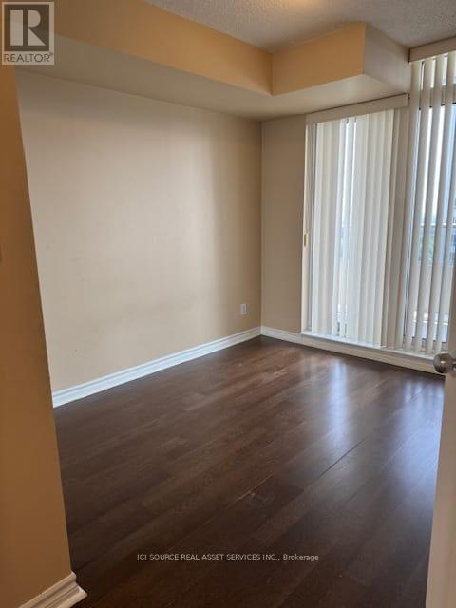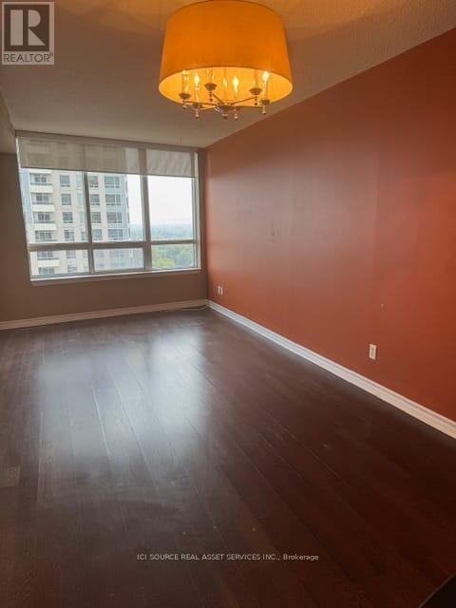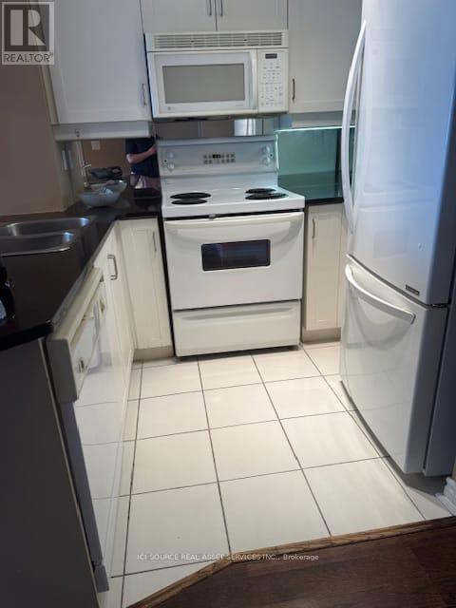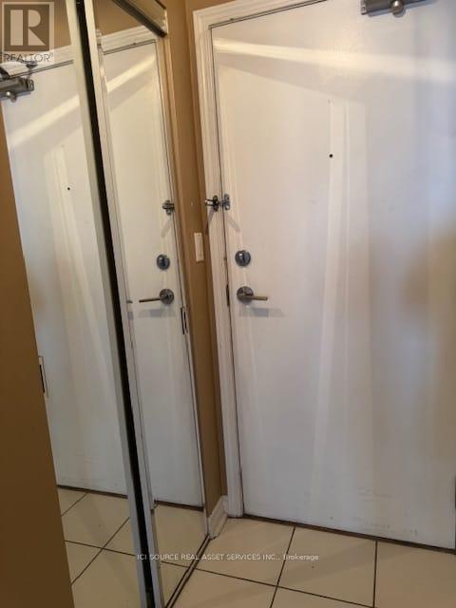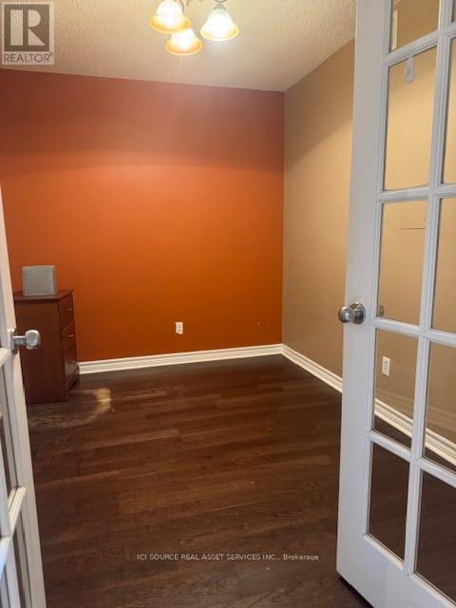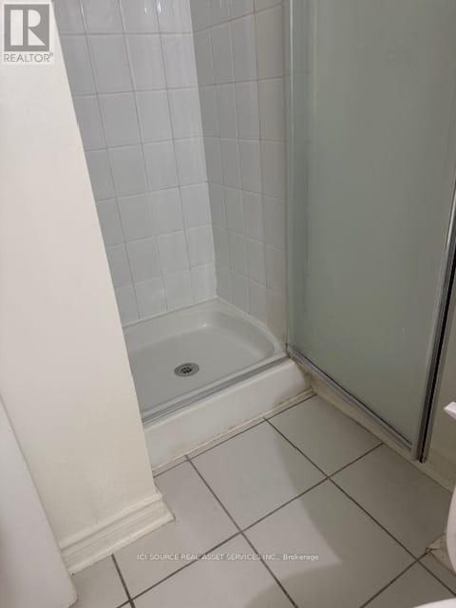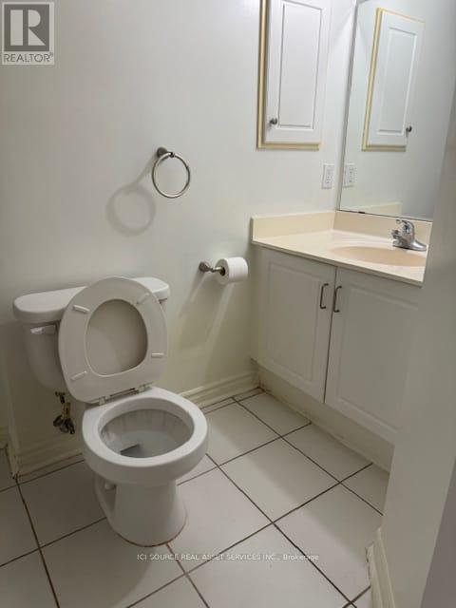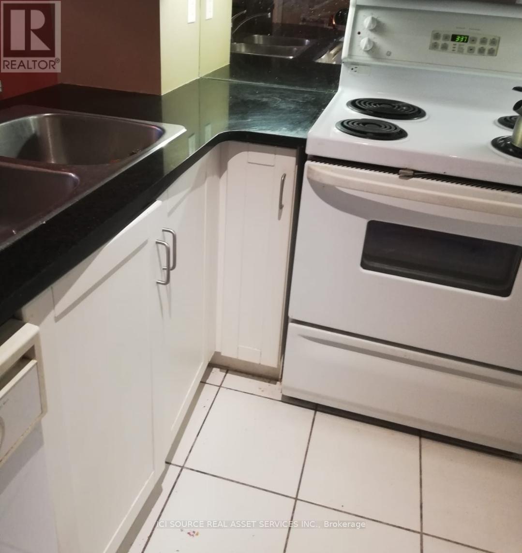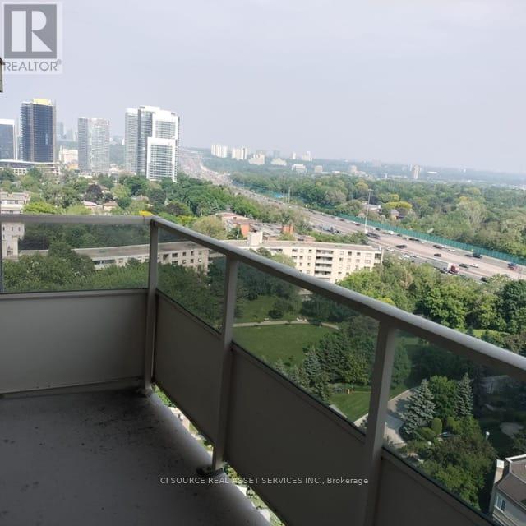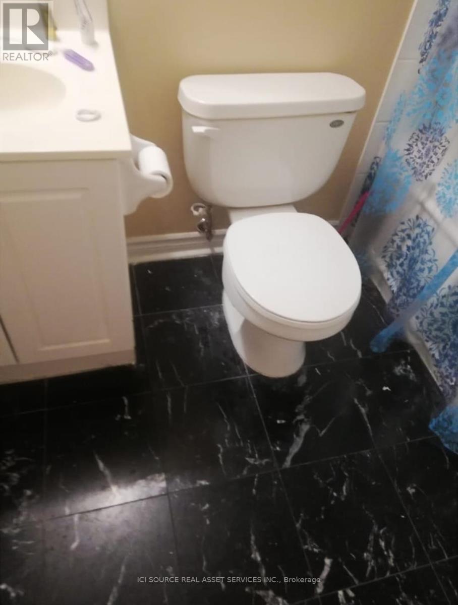1807 - 8 Rean Drive Toronto, Ontario M2K 3B9
$2,500 Monthly
Beautiful, sunny and fabulous 1+1 condo nestled in the luxurious heart of Bayview Village shopping area. Hardwood floors throughout, two balconies, a private main bedroom and full ensuite bathroom, generous family room and kitchen with fully functional appliances, and guest bathroom with shower. Den provides space for another bedroom if desired or storage space. Mere steps away from TTC, Bayview Village and tons of shops and salons, parks, and fitness facilities downstairs and large pool in adjacent building. Most of your utilities are included in the lease price and areas are maintained regularly. This is a spectacular place to live and the enclosed balcony has breathtaking views. Private locker, private mailbox, 24/7 concierge services, party room, and media room are at your fingertips. Don't miss out on this gem! Currently vacant so move-in can be immediate. *For Additional Property Details Click The Brochure Icon Below* (id:50886)
Property Details
| MLS® Number | C12510940 |
| Property Type | Single Family |
| Community Name | Bayview Village |
| Community Features | Pets Allowed With Restrictions |
| Features | Balcony, Carpet Free |
| Parking Space Total | 1 |
| Pool Type | Indoor Pool |
Building
| Bathroom Total | 2 |
| Bedrooms Above Ground | 1 |
| Bedrooms Below Ground | 1 |
| Bedrooms Total | 2 |
| Amenities | Security/concierge, Exercise Centre, Storage - Locker |
| Basement Type | None |
| Cooling Type | Central Air Conditioning |
| Exterior Finish | Brick |
| Heating Fuel | Natural Gas |
| Heating Type | Forced Air |
| Size Interior | 600 - 699 Ft2 |
| Type | Apartment |
Parking
| Underground | |
| Garage |
Land
| Acreage | No |
Rooms
| Level | Type | Length | Width | Dimensions |
|---|---|---|---|---|
| Main Level | Bathroom | 2.67 m | 2.5 m | 2.67 m x 2.5 m |
| Main Level | Bathroom | 3.2 m | 2.67 m | 3.2 m x 2.67 m |
| Main Level | Bedroom | 1.83 m | 1.75 m | 1.83 m x 1.75 m |
| Main Level | Den | 3.04 m | 3.04 m | 3.04 m x 3.04 m |
| Main Level | Kitchen | 1.83 m | 1.5 m | 1.83 m x 1.5 m |
Contact Us
Contact us for more information
James Tasca
Broker of Record
(800) 253-1787
(855) 517-6424
(855) 517-6424
www.icisource.ca/

