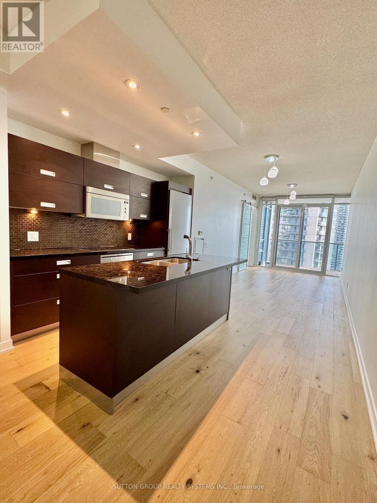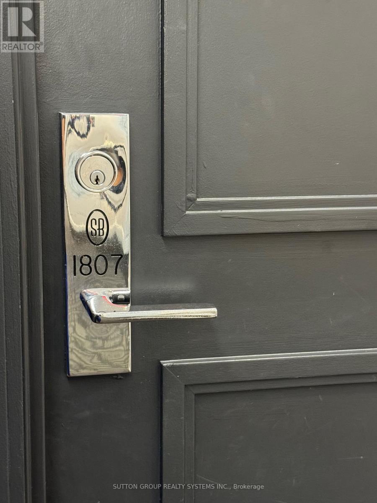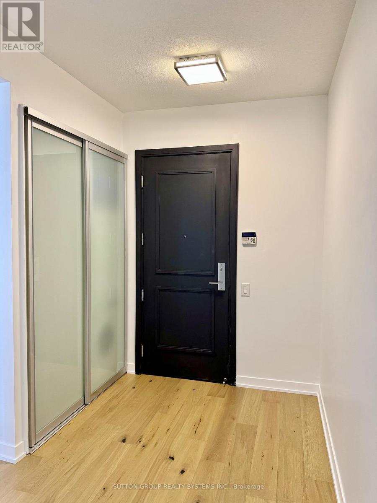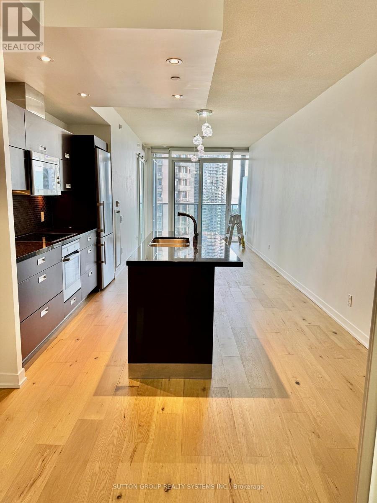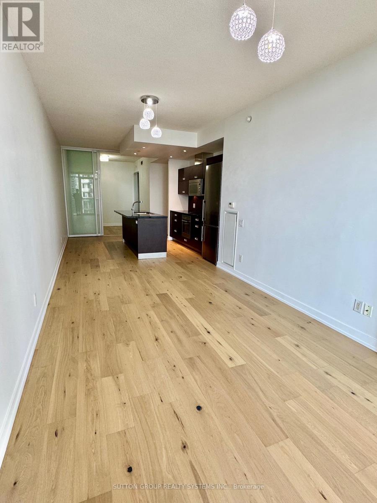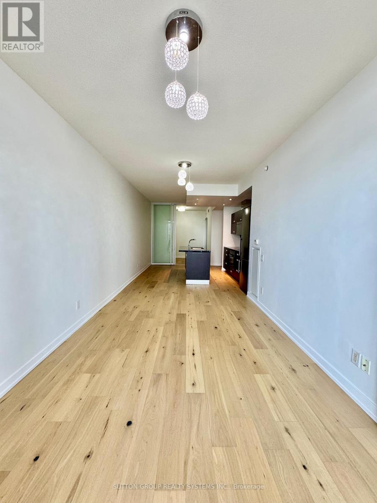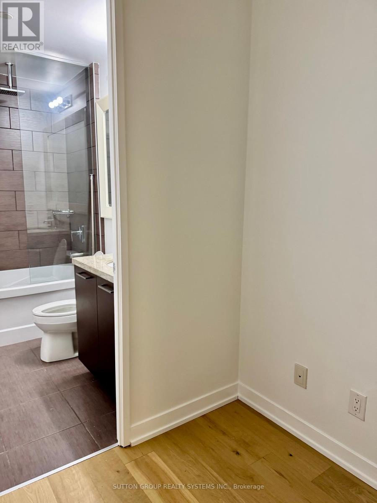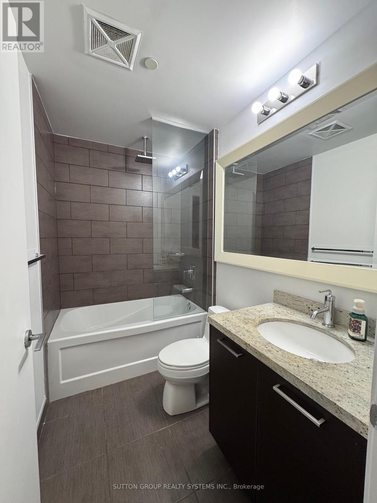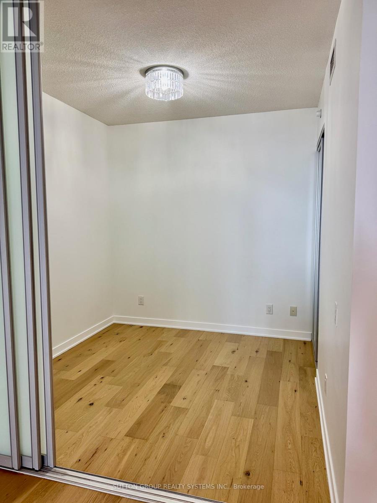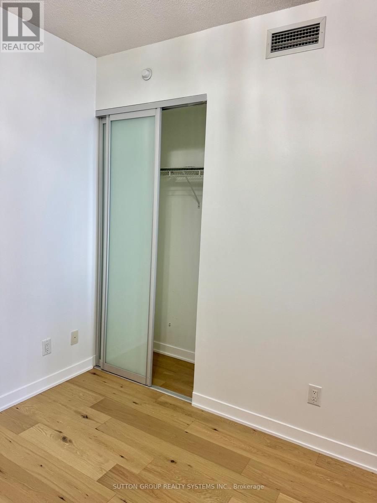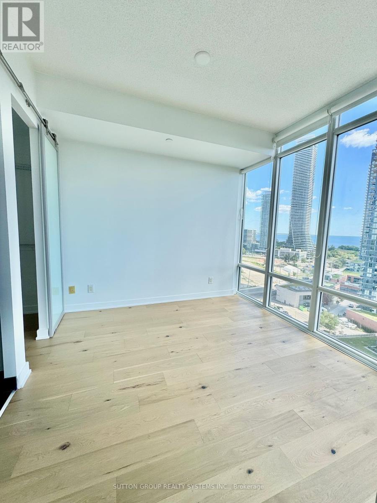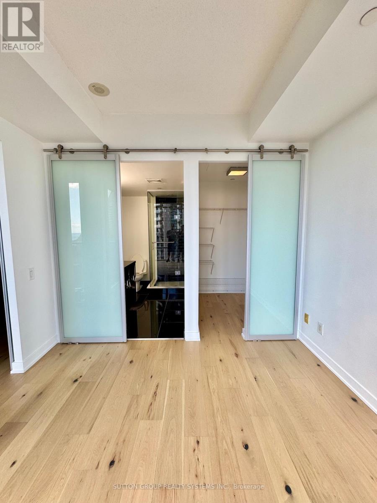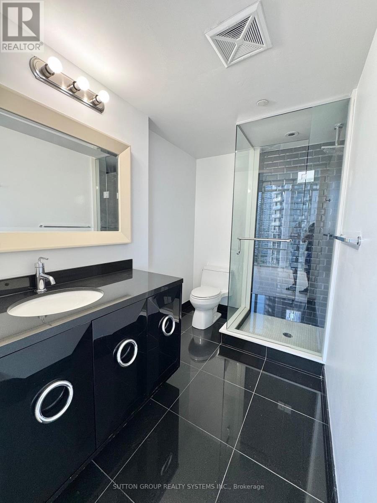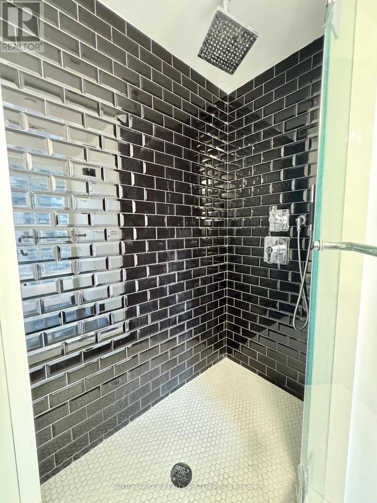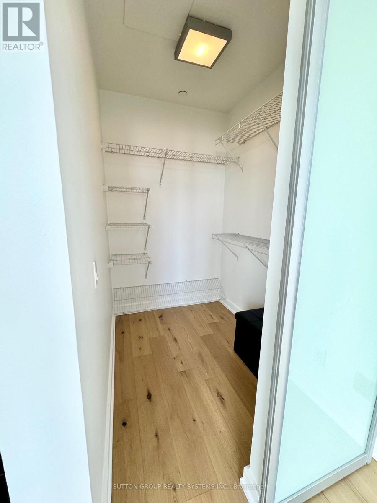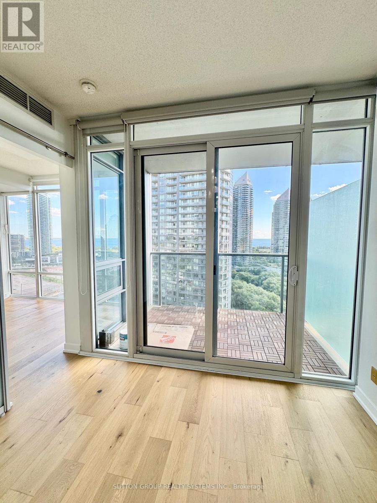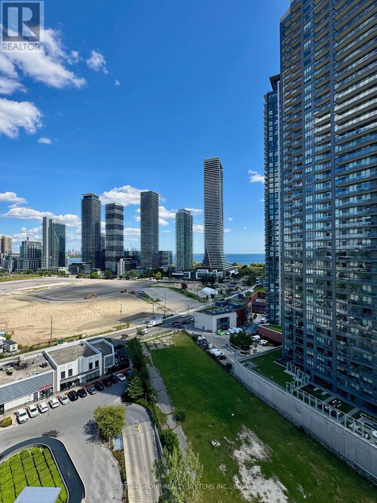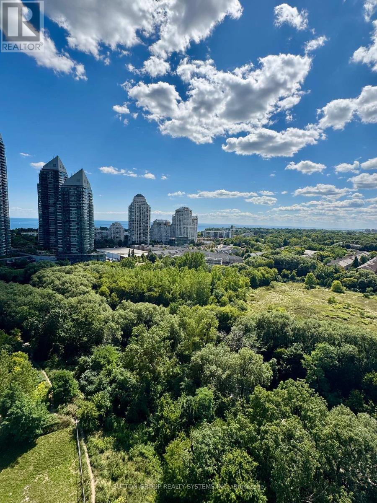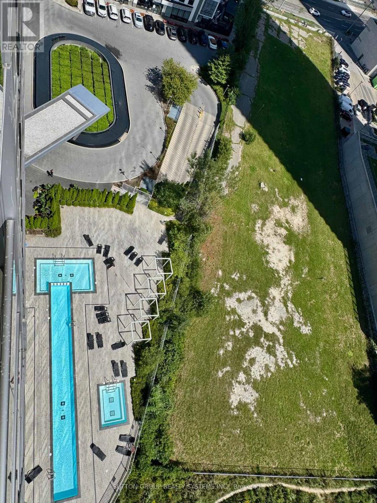1807 - 88 Park Lawn Road Toronto, Ontario M8Y 0B5
$669,000Maintenance,
$729.51 Monthly
Maintenance,
$729.51 MonthlyBeautiful South View From Master Bedroom, Living Room And Balcony. Renovated with New Engineering Floors Throughout, New Fixtures, New Fresh Paint. 2 Bedrooms Plus Den. 2 Full Washrooms, Open Concept Design With Modern Kitchen, Stylish Appliances, Washroom With High End Finishes. 1 Parking & 1 Locker Included. Luxury Style Living with Amazing Location. Walking Distance To The Lakefront, Ravine, Steps To Transit, Shopping, Entertainment, Restaurants, Humber Bay Park, Marina etc. 9Ft Ceiling, Indoor & Outdoor Pools, Whirlpools, Steam Room and Dry Saunas, Spa, Amazing Gym, Basketball Court, Squash Court, Movie Theatre Room, Billiard, Lounge, 24 hours Concierge and Security, Visitors parking, Guest Suites and much more. (id:50886)
Property Details
| MLS® Number | W12449464 |
| Property Type | Single Family |
| Community Name | Mimico |
| Amenities Near By | Beach, Park, Marina, Public Transit |
| Community Features | Pet Restrictions, School Bus |
| Features | Balcony |
| Parking Space Total | 1 |
| Pool Type | Indoor Pool |
| View Type | Lake View, River View |
Building
| Bathroom Total | 2 |
| Bedrooms Above Ground | 2 |
| Bedrooms Below Ground | 1 |
| Bedrooms Total | 3 |
| Amenities | Security/concierge, Recreation Centre, Exercise Centre, Storage - Locker |
| Appliances | Garage Door Opener Remote(s), Range, Dishwasher, Dryer, Microwave, Sauna, Stove, Washer, Whirlpool, Refrigerator |
| Cooling Type | Central Air Conditioning |
| Exterior Finish | Concrete |
| Flooring Type | Laminate |
| Heating Fuel | Natural Gas |
| Heating Type | Forced Air |
| Size Interior | 800 - 899 Ft2 |
| Type | Apartment |
Parking
| Underground | |
| Garage |
Land
| Acreage | No |
| Land Amenities | Beach, Park, Marina, Public Transit |
Rooms
| Level | Type | Length | Width | Dimensions |
|---|---|---|---|---|
| Main Level | Living Room | 3.71 m | 3.94 m | 3.71 m x 3.94 m |
| Main Level | Dining Room | 5.54 m | 3.71 m | 5.54 m x 3.71 m |
| Main Level | Kitchen | 5.54 m | 3.71 m | 5.54 m x 3.71 m |
| Main Level | Primary Bedroom | 3.05 m | 3.3 m | 3.05 m x 3.3 m |
| Main Level | Bedroom 2 | 2.93 m | 2.47 m | 2.93 m x 2.47 m |
| Main Level | Den | 2.5 m | 2.5 m | 2.5 m x 2.5 m |
https://www.realtor.ca/real-estate/28961335/1807-88-park-lawn-road-toronto-mimico-mimico
Contact Us
Contact us for more information
Marcio Blanc
Salesperson
blancrealestate.ca/
2186 Bloor St. West
Toronto, Ontario M6S 1N3
(416) 762-4200
(905) 848-5327
www.suttonrealty.com/

