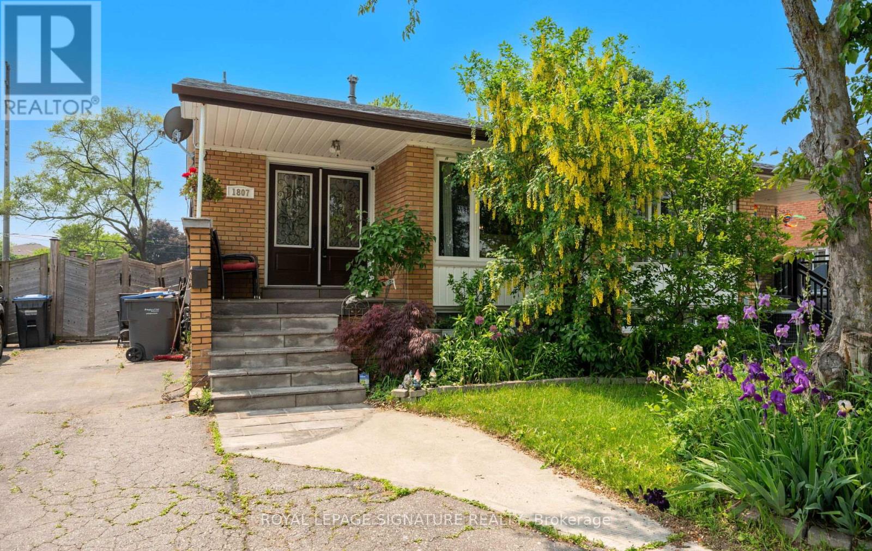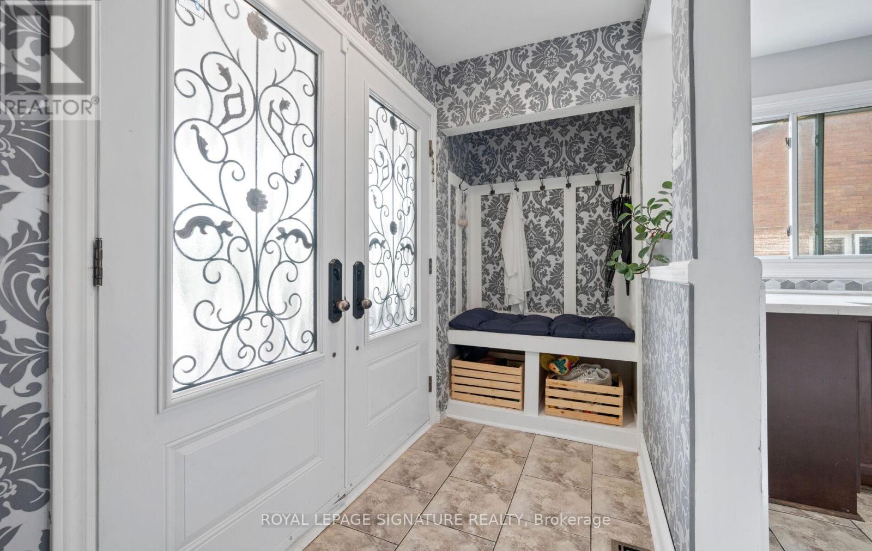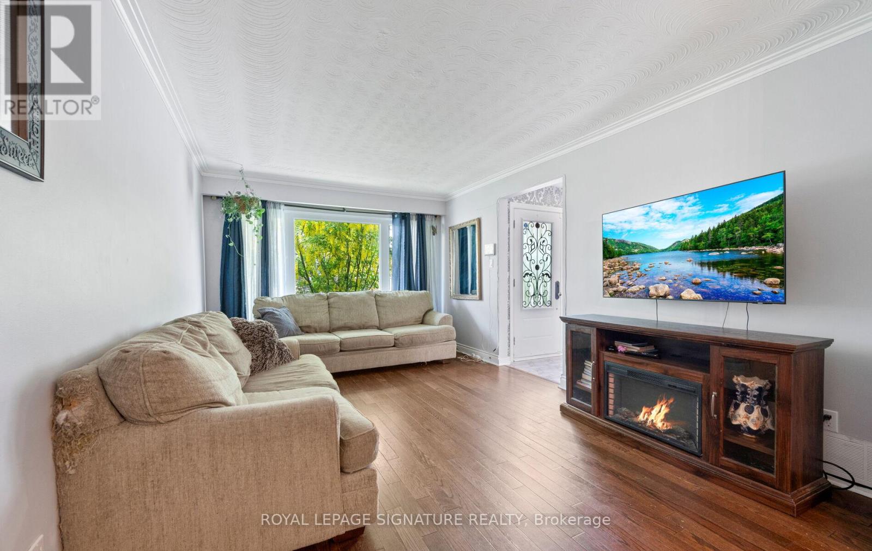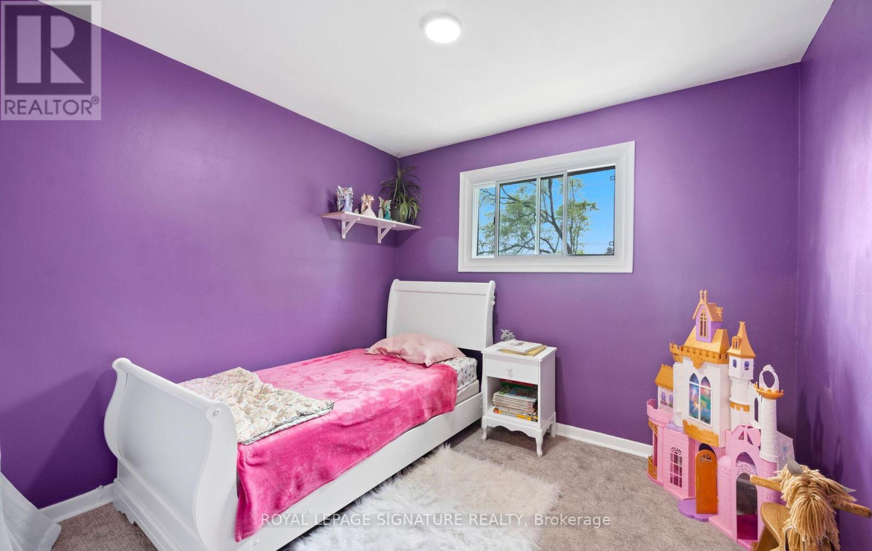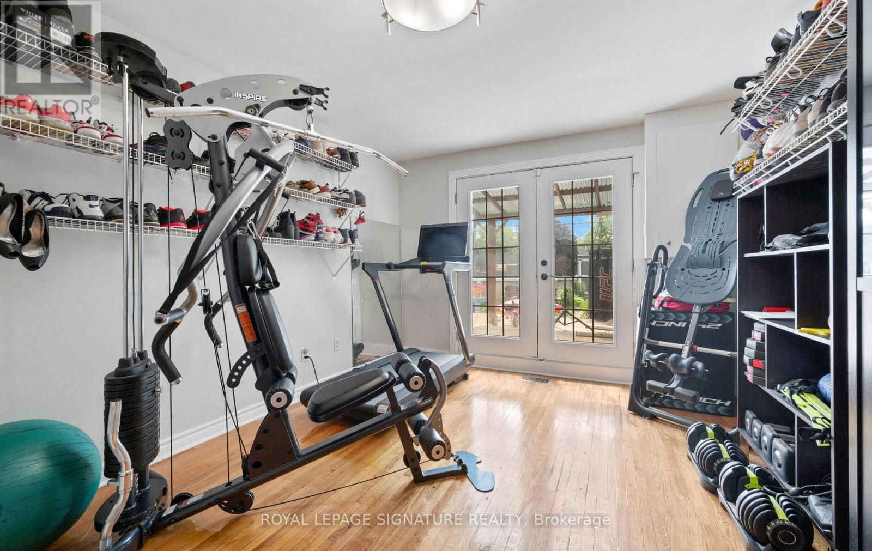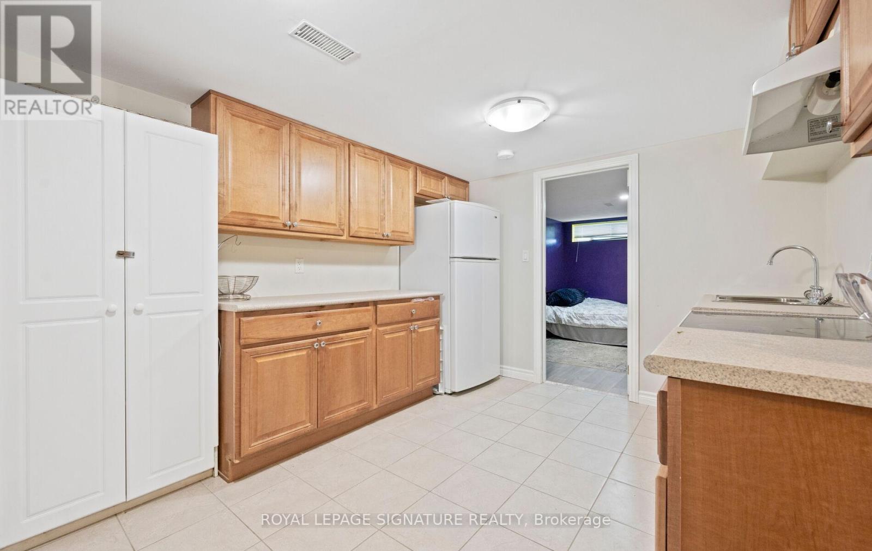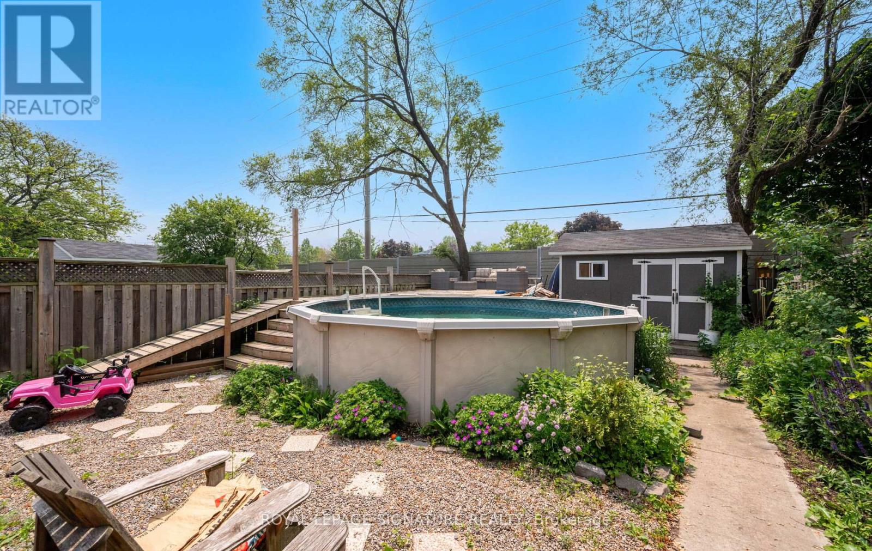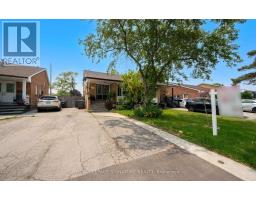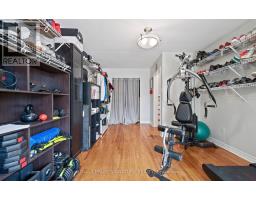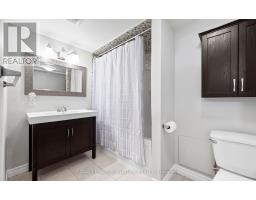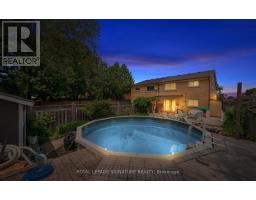1807 Sandgate Crescent Mississauga, Ontario L5J 2E7
$889,000
Welcome to this beautifully updated 2+2 bedroom, 3 bathroom, 4-level backsplit located on a quiet, family-friendly street in the highly sought-after Clarkson neighbourhood. Perfectly suited for growing families or savvy investors, this home boasts a thoughtful layout with ample living space and incredible potential. Step inside to discover a newly renovated kitchen, featuring modern cabinetry, sleek countertops, and updated appliances ideal for home chefs and entertainers alike.Enjoy peace of mind with a new roof, ensuring years of worry-free living. The lower level offers a separate entrance, making it perfect for a potential rental or in-law suite. With two additional bedrooms and plenty of natural light, it's a versatile space ready to meet your needs . Outdoors, relax or entertain in the spacious backyard, a true retreat with a premium lot, above-ground pool, and plenty of room for kids and pets to play. This home is situated close to schools, parks, shopping, and the GO station, blending convenience with a welcoming community atmosphere. (id:50886)
Property Details
| MLS® Number | W12204806 |
| Property Type | Single Family |
| Community Name | Clarkson |
| Amenities Near By | Public Transit, Schools |
| Community Features | Community Centre |
| Equipment Type | Water Heater |
| Parking Space Total | 6 |
| Pool Type | Above Ground Pool |
| Rental Equipment Type | Water Heater |
| Structure | Porch |
Building
| Bathroom Total | 3 |
| Bedrooms Above Ground | 2 |
| Bedrooms Below Ground | 2 |
| Bedrooms Total | 4 |
| Age | 51 To 99 Years |
| Appliances | Dishwasher, Dryer, Stove, Washer, Refrigerator |
| Basement Features | Separate Entrance |
| Basement Type | Crawl Space |
| Construction Style Attachment | Semi-detached |
| Construction Style Split Level | Backsplit |
| Cooling Type | Central Air Conditioning |
| Exterior Finish | Brick |
| Fire Protection | Alarm System |
| Flooring Type | Tile, Hardwood, Ceramic |
| Foundation Type | Concrete |
| Half Bath Total | 1 |
| Heating Fuel | Natural Gas |
| Heating Type | Forced Air |
| Size Interior | 1,100 - 1,500 Ft2 |
| Type | House |
| Utility Water | Municipal Water |
Parking
| No Garage |
Land
| Acreage | No |
| Fence Type | Fenced Yard |
| Land Amenities | Public Transit, Schools |
| Sewer | Sanitary Sewer |
| Size Depth | 150 Ft |
| Size Frontage | 30 Ft |
| Size Irregular | 30 X 150 Ft |
| Size Total Text | 30 X 150 Ft |
Rooms
| Level | Type | Length | Width | Dimensions |
|---|---|---|---|---|
| Basement | Kitchen | 4.26 m | 3.04 m | 4.26 m x 3.04 m |
| Basement | Bedroom 4 | 3.04 m | 3.74 m | 3.04 m x 3.74 m |
| Lower Level | Bedroom 3 | 3.29 m | 3.65 m | 3.29 m x 3.65 m |
| Lower Level | Exercise Room | 2.74 m | 3.59 m | 2.74 m x 3.59 m |
| Main Level | Kitchen | 2.74 m | 4.26 m | 2.74 m x 4.26 m |
| Main Level | Living Room | 3.35 m | 4.87 m | 3.35 m x 4.87 m |
| Main Level | Dining Room | 2.74 m | 3.35 m | 2.74 m x 3.35 m |
| Upper Level | Primary Bedroom | 3.26 m | 4.93 m | 3.26 m x 4.93 m |
| Upper Level | Bedroom 2 | 2.74 m | 2.52 m | 2.74 m x 2.52 m |
https://www.realtor.ca/real-estate/28434815/1807-sandgate-crescent-mississauga-clarkson-clarkson
Contact Us
Contact us for more information
Tonya Casaluce
Salesperson
201-30 Eglinton Ave West
Mississauga, Ontario L5R 3E7
(905) 568-2121
(905) 568-2588

