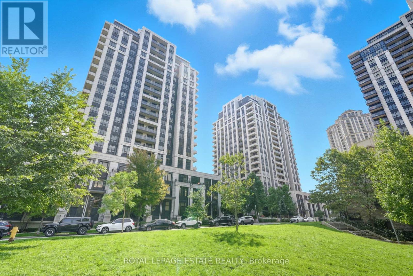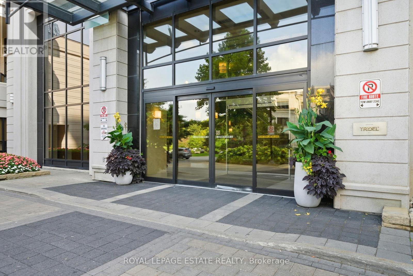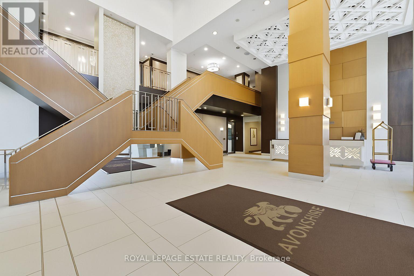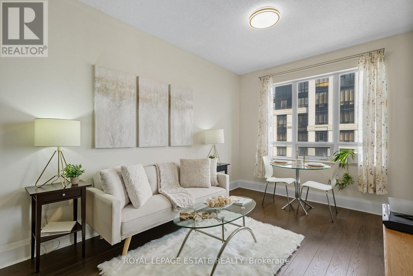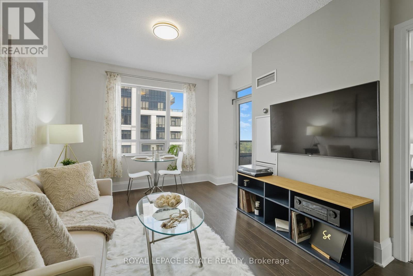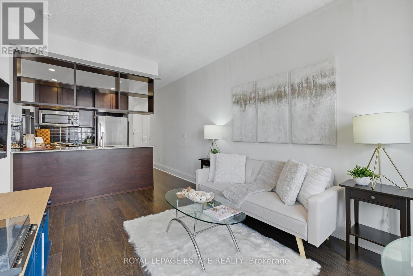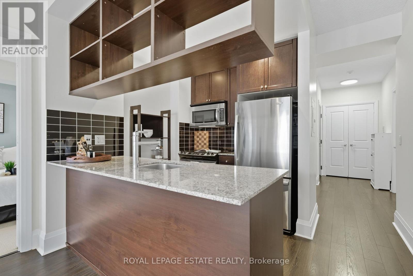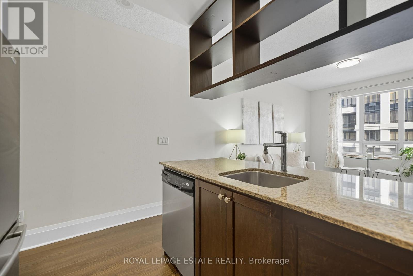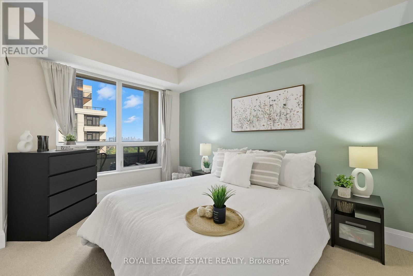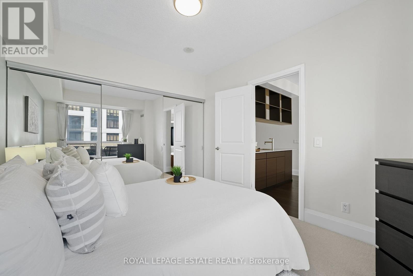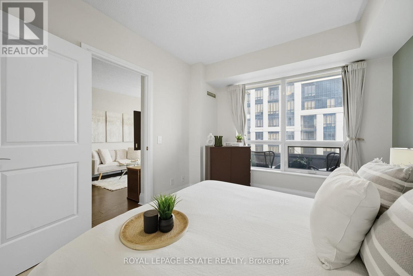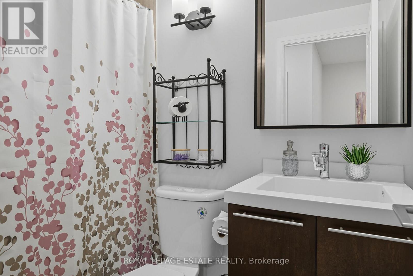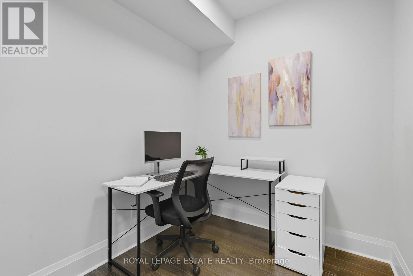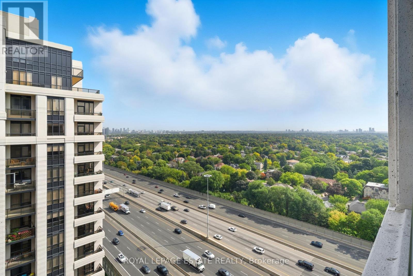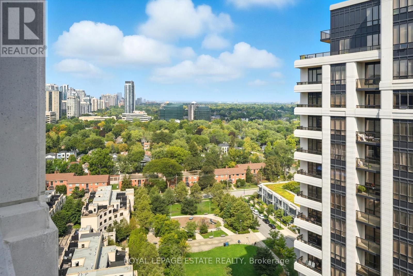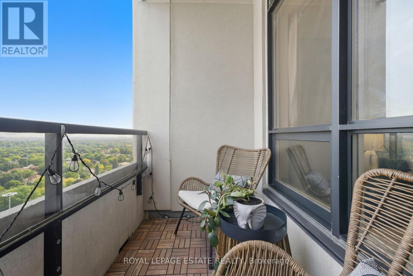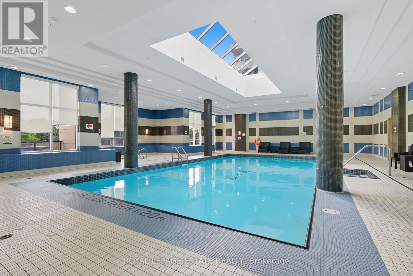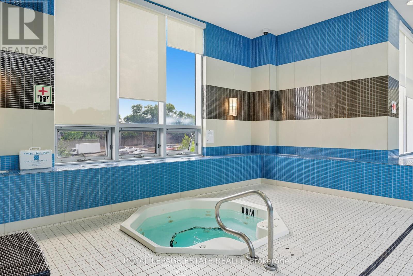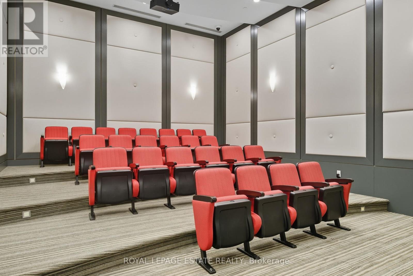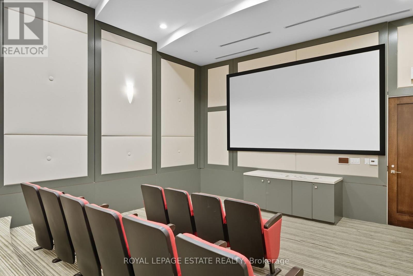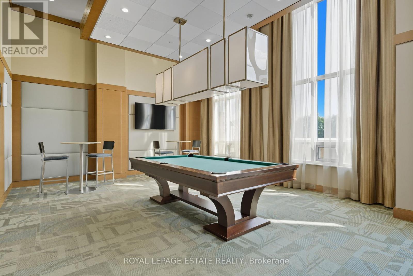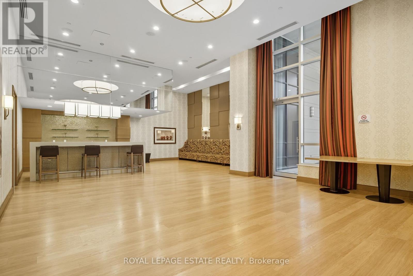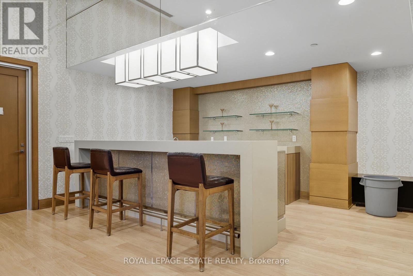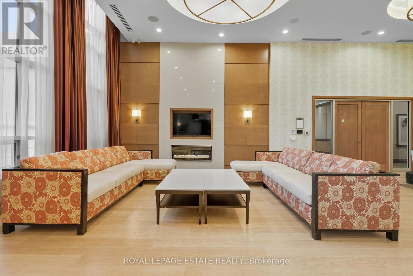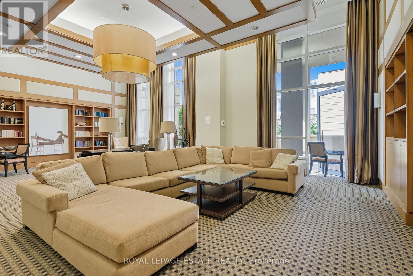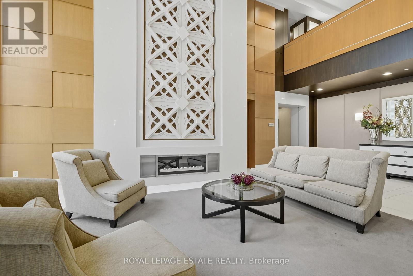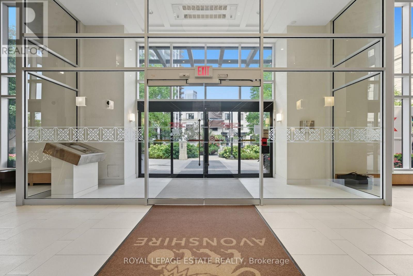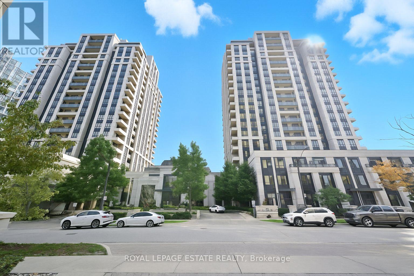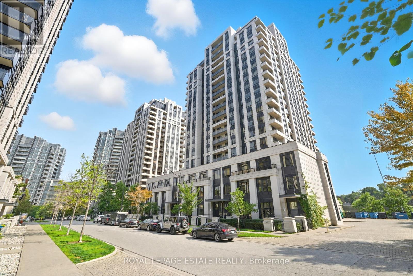1808 - 100 Harrison Garden Boulevard Toronto, Ontario M2N 0C2
$599,900Maintenance, Common Area Maintenance, Insurance, Parking, Water
$433.49 Monthly
Maintenance, Common Area Maintenance, Insurance, Parking, Water
$433.49 MonthlyWelcome to 100 Harrison Garden Blvd #1808, set within the highly desirable Avonshire Condos by Tridel in the heart of North York. Known for being a safe, quiet, family-friendly neighbourhood, featuring beautiful landscape gardens, makes Harrison Gardens an excellent choice for professionals, couples and families alike. This sun-filled 1+Den suite on the 18th floor boasts soaring 9ft ceilings, an open-concept layout, and a sleek modern kitchen with breakfast bar & stainless steel appliances. Step out onto your completely private balcony and take in the sweeping city skyline and lush green views - the perfect spot to relax, unwind, watch the sunrise or catch the city fireworks display! The spacious primary bedroom includes a full wall-to-wall mirrored closet with custom built-in shelving. While the versatile spacious den offers the flexibility of a home office or 2nd bedroom. Resort-style living awaits with an incredible list of amenities: 24hr concierge, indoor pool, whirlpool, sauna, gym, billiards, theatre, library, party room, dining room, guest suites, and more! Enjoy movie nights in the park and community summer BBQ's. With Yonge & Sheppard Subway Stations, Parks, Longo's, Restaurants, Shops, Mall and Hwy 401 access all at your doorstep, this suite offers both convenience and lifestyle. Experience city living with a view! - Your perfect North York retreat! (id:50886)
Property Details
| MLS® Number | C12425306 |
| Property Type | Single Family |
| Community Name | Willowdale East |
| Amenities Near By | Park, Public Transit |
| Community Features | Pet Restrictions |
| Equipment Type | None |
| Features | Balcony |
| Parking Space Total | 1 |
| Pool Type | Indoor Pool |
| Rental Equipment Type | None |
Building
| Bathroom Total | 1 |
| Bedrooms Above Ground | 1 |
| Bedrooms Below Ground | 1 |
| Bedrooms Total | 2 |
| Age | 11 To 15 Years |
| Amenities | Security/concierge, Exercise Centre, Party Room |
| Appliances | Dishwasher, Dryer, Microwave, Stove, Washer, Refrigerator |
| Cooling Type | Central Air Conditioning |
| Exterior Finish | Concrete |
| Fire Protection | Security System |
| Flooring Type | Laminate, Carpeted |
| Heating Fuel | Natural Gas |
| Heating Type | Forced Air |
| Size Interior | 600 - 699 Ft2 |
| Type | Apartment |
Parking
| Underground | |
| Garage |
Land
| Acreage | No |
| Land Amenities | Park, Public Transit |
Rooms
| Level | Type | Length | Width | Dimensions |
|---|---|---|---|---|
| Main Level | Living Room | 4.52 m | 3.4 m | 4.52 m x 3.4 m |
| Main Level | Dining Room | 4.52 m | 3.4 m | 4.52 m x 3.4 m |
| Main Level | Primary Bedroom | 4.02 m | 3.2 m | 4.02 m x 3.2 m |
| Main Level | Kitchen | 3.05 m | 2.62 m | 3.05 m x 2.62 m |
| Main Level | Den | 2.13 m | 2.2 m | 2.13 m x 2.2 m |
Contact Us
Contact us for more information
Laura Cooper
Salesperson
lauracooper.ca/
www.facebook.com/Laura-Cooper-Your-Real-Estate-Consultant-440742196091148/
twitter.com/LCooperHomes
www.linkedin.com/profile/public-profile-settings?trk=prof-edit-edit-public_profile
1052 Kingston Road
Toronto, Ontario M4E 1T4
(416) 690-2181
(416) 690-3587

