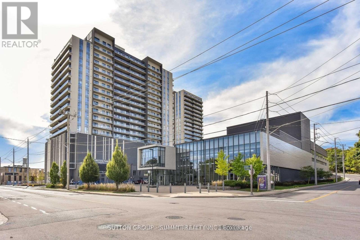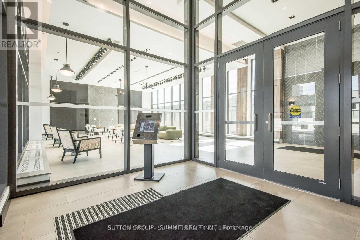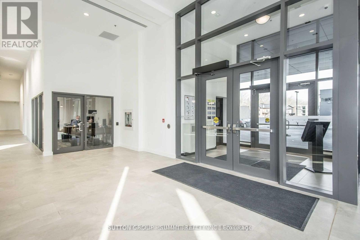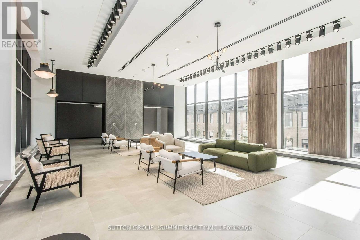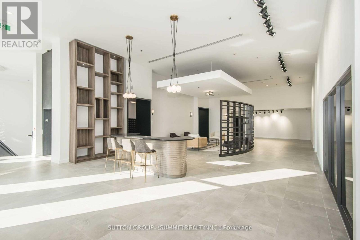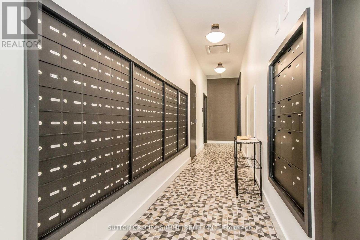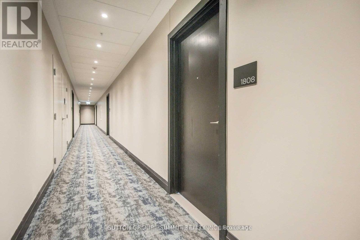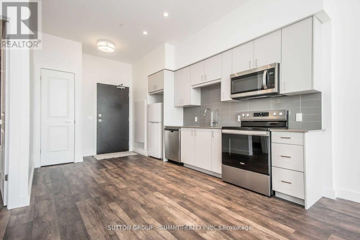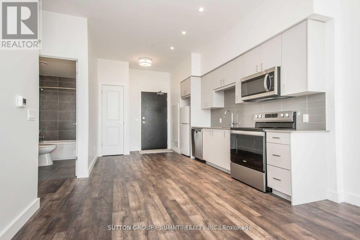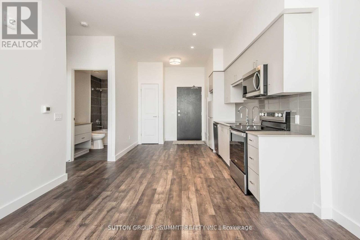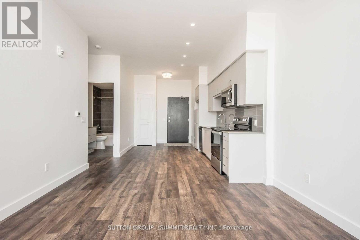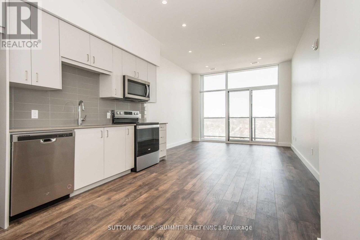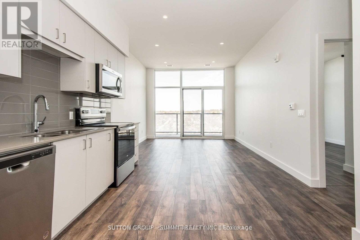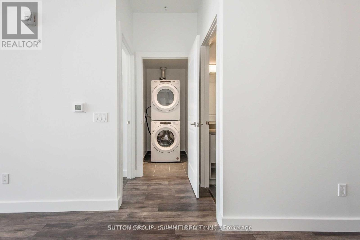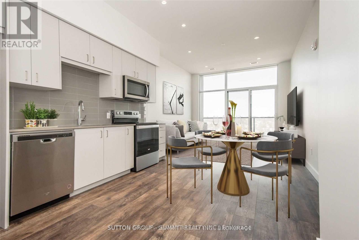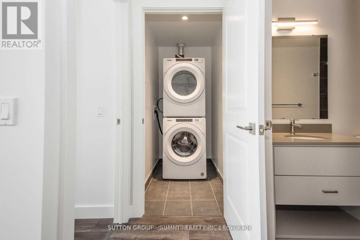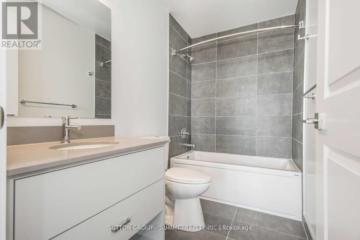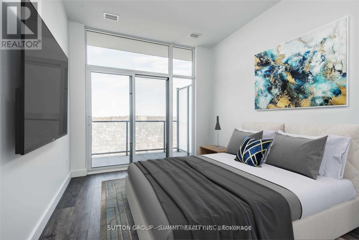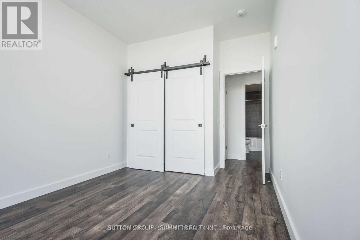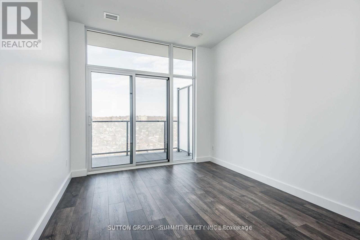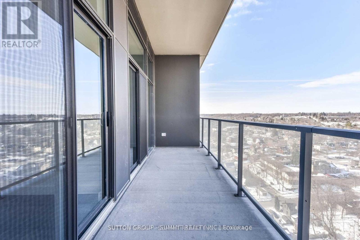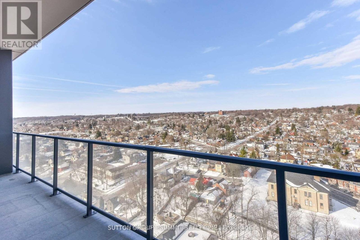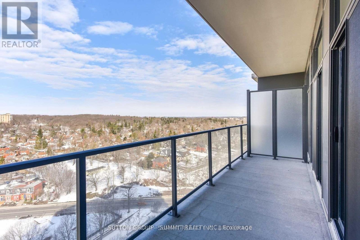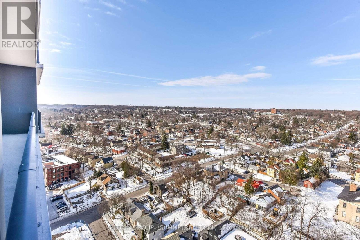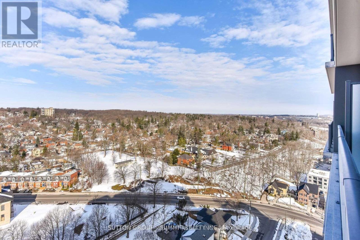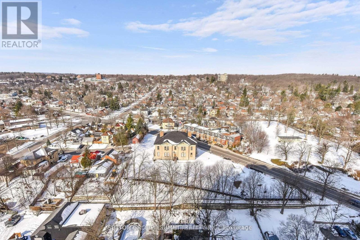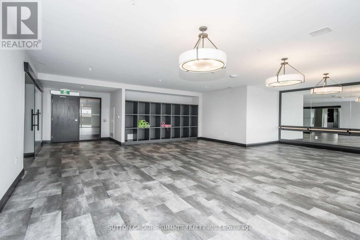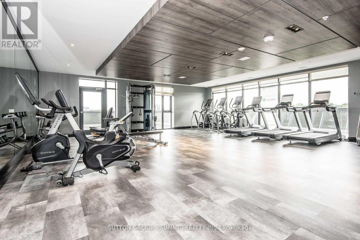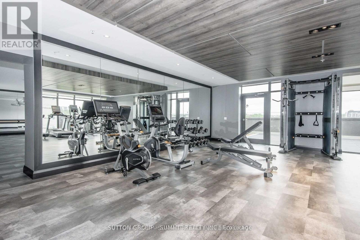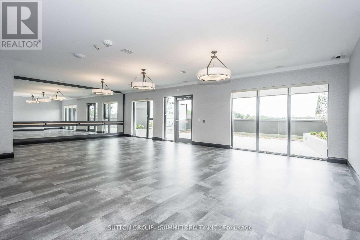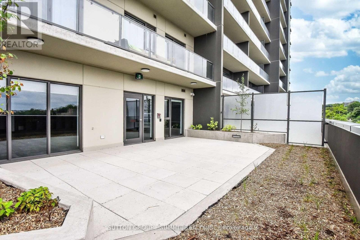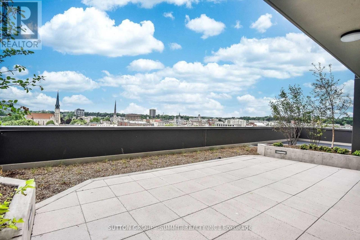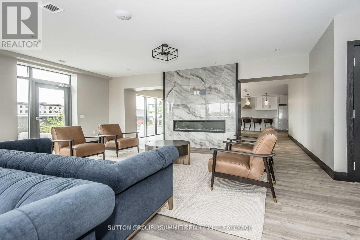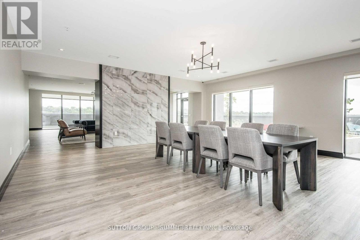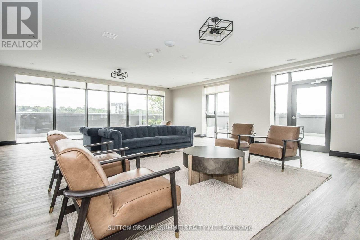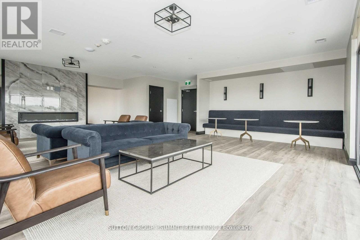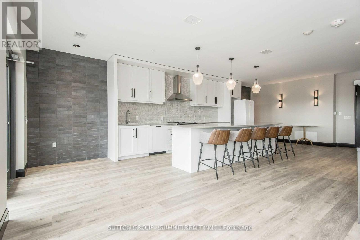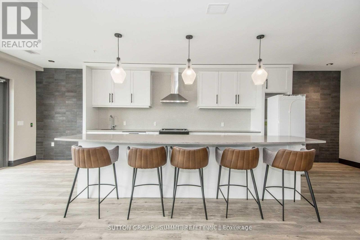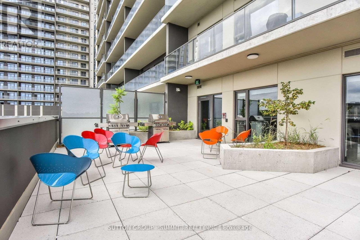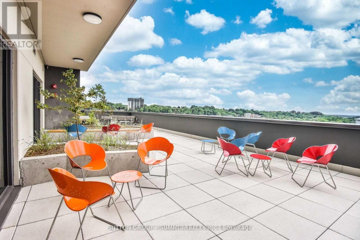1808 - 15 Glebe Street Cambridge, Ontario N1S 2L8
$2,100 Monthly
Welcome the 18th floor a Beautiful 1Bright Bed & 1Bath. Model Blair floor plan with breath taking views of Galt. Gas light condos are one of the impressive condominium complex in the area. Unit offers 9''ceilings, large windows for natural light, the kitchen will impress your guests with quarts countertops, modern cabinets, beautiful flooring, open balcony is spacious & offers panoramic views of the city. Luxuries lobby & secure video-monitored entrance. Gasligh District seamlessly combines historic charm w/modern convenience, offering unbeatable urban lifestyle. Access to premium amenities including spacious outdoor terrace w/pergolas, BBQ, fire pitas. there is a bike storage & locker. Pictures taken berefore tenant moved in. (id:50886)
Property Details
| MLS® Number | X12368047 |
| Property Type | Single Family |
| Amenities Near By | Hospital, Park, Place Of Worship |
| Community Features | Pets Not Allowed |
| Features | Conservation/green Belt, Balcony, Carpet Free, In Suite Laundry |
| Parking Space Total | 1 |
Building
| Bathroom Total | 1 |
| Bedrooms Above Ground | 1 |
| Bedrooms Total | 1 |
| Amenities | Storage - Locker |
| Appliances | Garage Door Opener Remote(s) |
| Cooling Type | Central Air Conditioning |
| Exterior Finish | Brick |
| Flooring Type | Laminate |
| Heating Fuel | Natural Gas |
| Heating Type | Forced Air |
| Size Interior | 600 - 699 Ft2 |
| Type | Apartment |
Parking
| Underground | |
| Garage |
Land
| Acreage | No |
| Land Amenities | Hospital, Park, Place Of Worship |
Rooms
| Level | Type | Length | Width | Dimensions |
|---|---|---|---|---|
| Main Level | Living Room | 3.84 m | 3.66 m | 3.84 m x 3.66 m |
| Main Level | Kitchen | 3.84 m | 4.11 m | 3.84 m x 4.11 m |
| Main Level | Primary Bedroom | 3.81 m | 3.05 m | 3.81 m x 3.05 m |
https://www.realtor.ca/real-estate/28785790/1808-15-glebe-street-cambridge
Contact Us
Contact us for more information
Elsa Esperanza Triana
Salesperson
www.elsatriana.com/
33 Pearl Street #100
Mississauga, Ontario L5M 1X1
(905) 897-9555
(905) 897-9610

