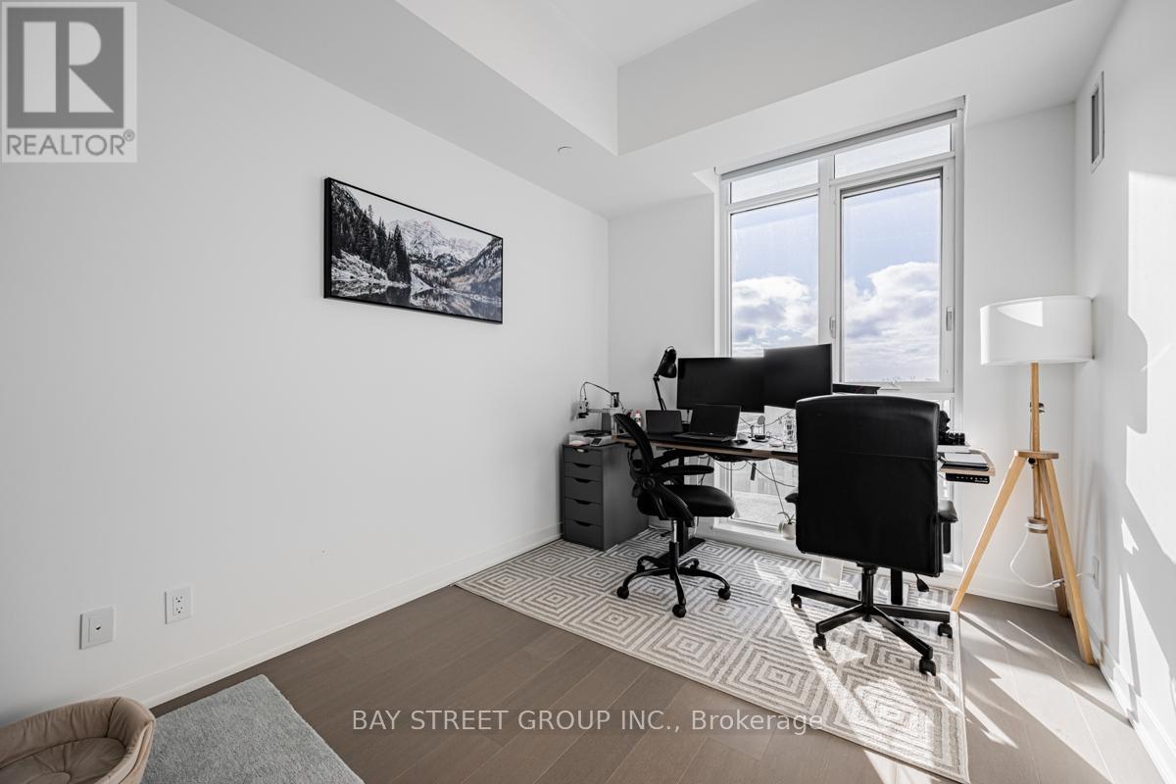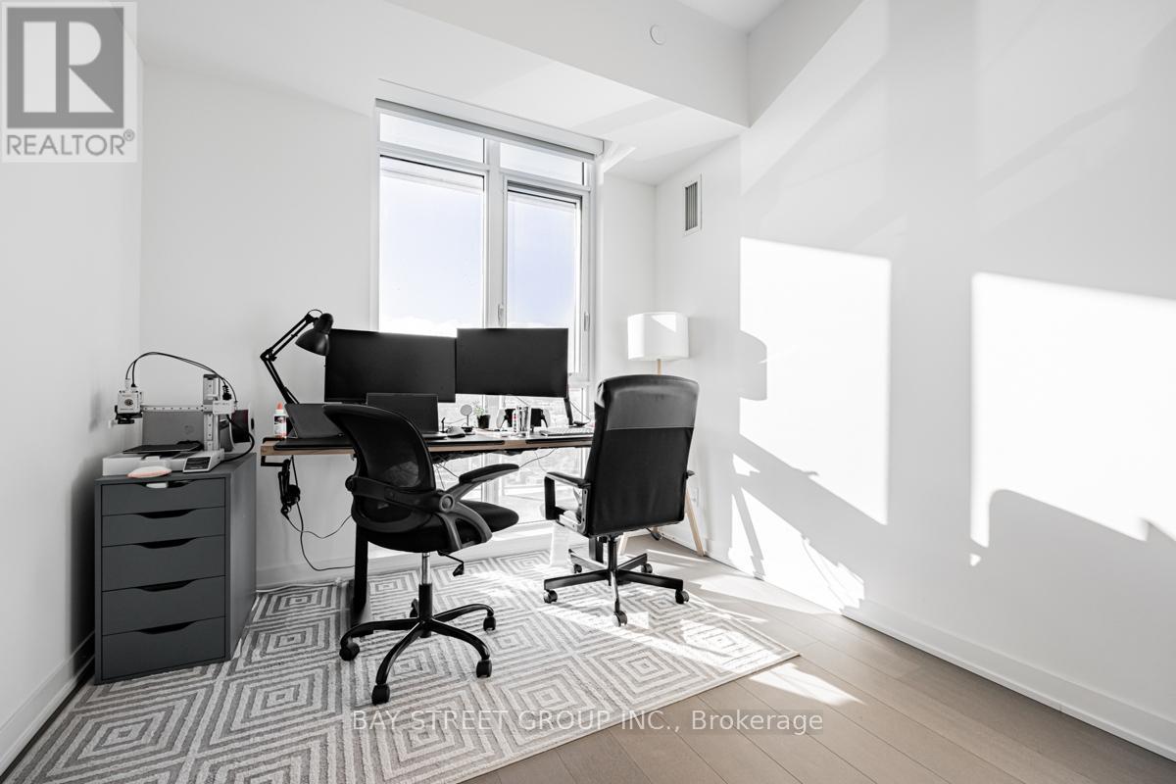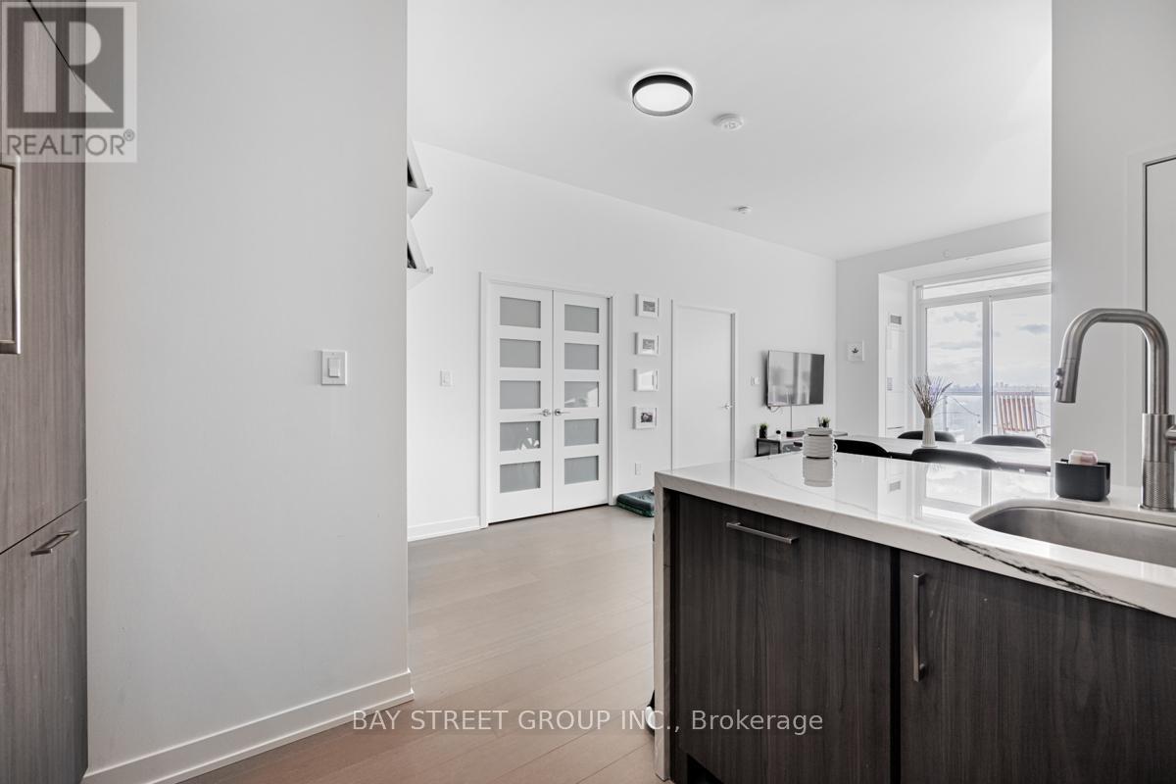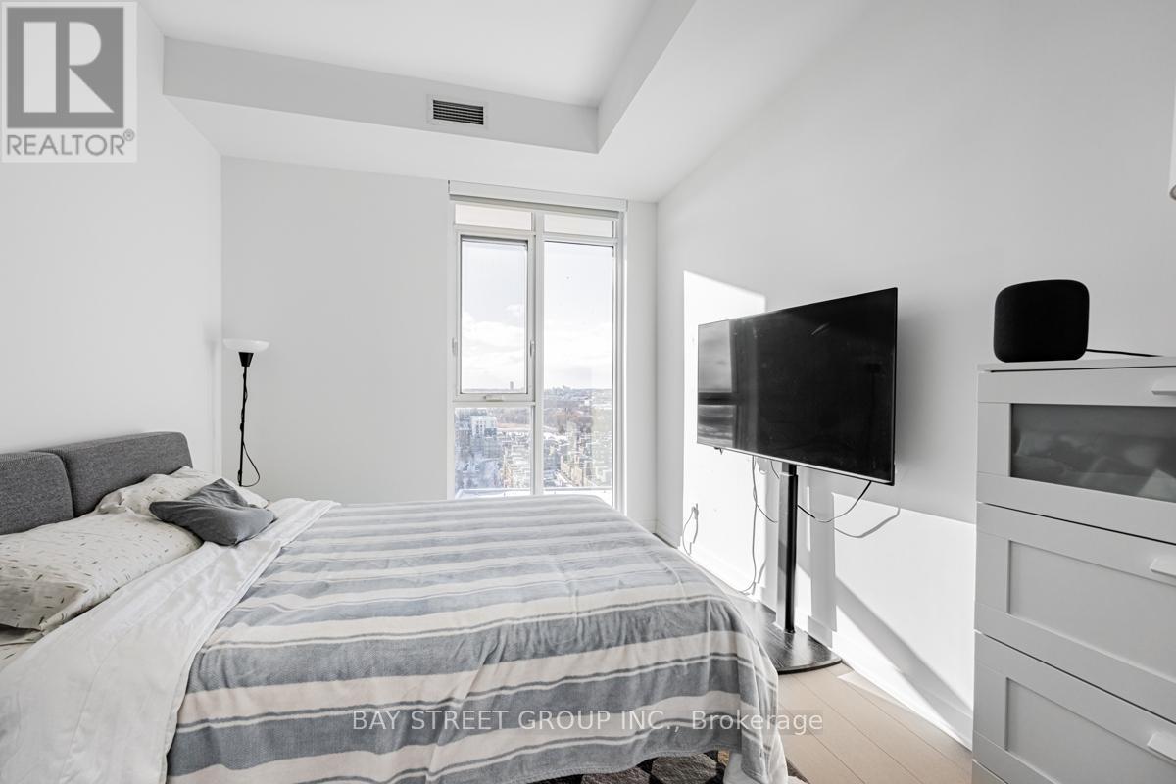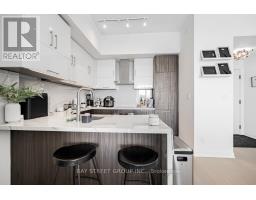1808 - 8119 Birchmount Road Markham, Ontario L6G 0H5
$958,000Maintenance, Heat, Water, Insurance, Common Area Maintenance, Parking
$578 Monthly
Maintenance, Heat, Water, Insurance, Common Area Maintenance, Parking
$578 MonthlyRare premium penthouse 2+Den unit with 10 high ceiling featuring contemporary design & and Underground EV parking! Enjoy the breathtaking Unobstructed CN tower view from the open-concept living area, which seamlessly connects to a sunlit balcony. Loaded upgrades and Move - In ready condition!Engineering flooring thru-out. The kitchen has a waterfall Quartz countertop and backsplash, upgraded kitchen cabinets and faucet and high-end build in kitchen appliances. Itis perfect for both everyday meals and entertaining. The primary bedroom includes a large closet and a luxurious 4-piece ensuite.The den includes a French door that can easily be used as an office and third bedroom. Other upgrades include:Glass sliding doors for all the closets,Smooth ceiling &Motorized shades throughoutetc..Conveniently situated, this condo is within walking distance to Markham VIP Cineplex, diverse dining options, grocery stores, supermarkets, and various shops. It is also just minutes from VIVA, Go Transit, the YMCA, York University, FMP, 404/407**A MUST SEE UNIT!** (id:50886)
Property Details
| MLS® Number | N11957368 |
| Property Type | Single Family |
| Community Name | Unionville |
| Amenities Near By | Park, Public Transit, Schools |
| Community Features | Pet Restrictions, Community Centre |
| Features | Balcony, Carpet Free |
| Parking Space Total | 1 |
| View Type | View |
Building
| Bathroom Total | 2 |
| Bedrooms Above Ground | 2 |
| Bedrooms Below Ground | 1 |
| Bedrooms Total | 3 |
| Amenities | Security/concierge, Exercise Centre, Party Room, Visitor Parking, Storage - Locker |
| Appliances | Oven - Built-in, Cooktop, Dishwasher, Dryer, Microwave, Oven, Refrigerator, Washer, Window Coverings |
| Cooling Type | Central Air Conditioning |
| Exterior Finish | Concrete |
| Flooring Type | Wood |
| Heating Fuel | Natural Gas |
| Heating Type | Forced Air |
| Size Interior | 900 - 999 Ft2 |
| Type | Apartment |
Parking
| Underground |
Land
| Acreage | No |
| Land Amenities | Park, Public Transit, Schools |
Rooms
| Level | Type | Length | Width | Dimensions |
|---|---|---|---|---|
| Flat | Living Room | 5.94 m | 3.14 m | 5.94 m x 3.14 m |
| Flat | Dining Room | 5.94 m | 3.14 m | 5.94 m x 3.14 m |
| Flat | Kitchen | 2.89 m | 2.71 m | 2.89 m x 2.71 m |
| Flat | Primary Bedroom | 3.62 m | 3.02 m | 3.62 m x 3.02 m |
| Flat | Bedroom 2 | 2.8 m | 3.5 m | 2.8 m x 3.5 m |
| Flat | Den | 2.8 m | 2.5 m | 2.8 m x 2.5 m |
https://www.realtor.ca/real-estate/27880285/1808-8119-birchmount-road-markham-unionville-unionville
Contact Us
Contact us for more information
Cristal Li
Salesperson
8300 Woodbine Ave Ste 500
Markham, Ontario L3R 9Y7
(905) 909-0101
(905) 909-0202
Jacky Lee
Salesperson
8300 Woodbine Ave Ste 500
Markham, Ontario L3R 9Y7
(905) 909-0101
(905) 909-0202












