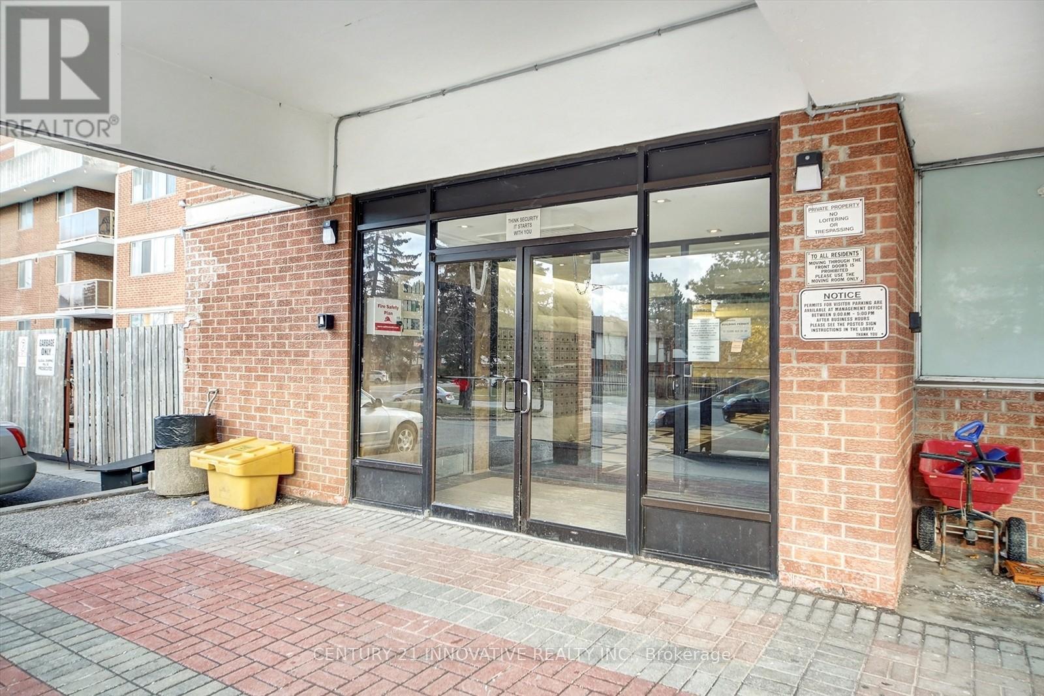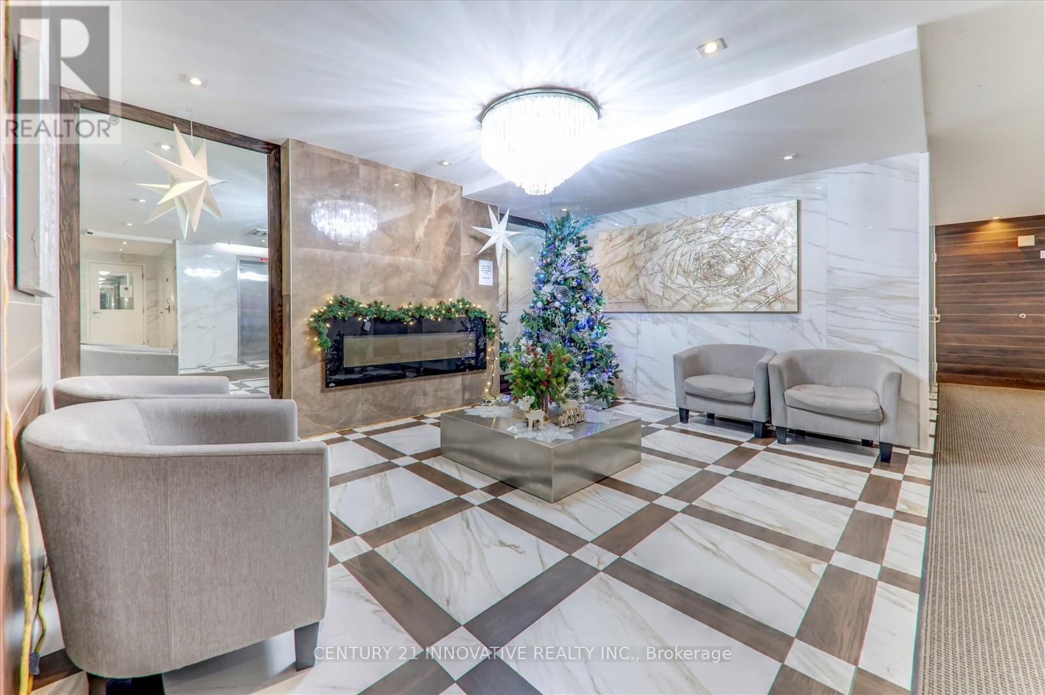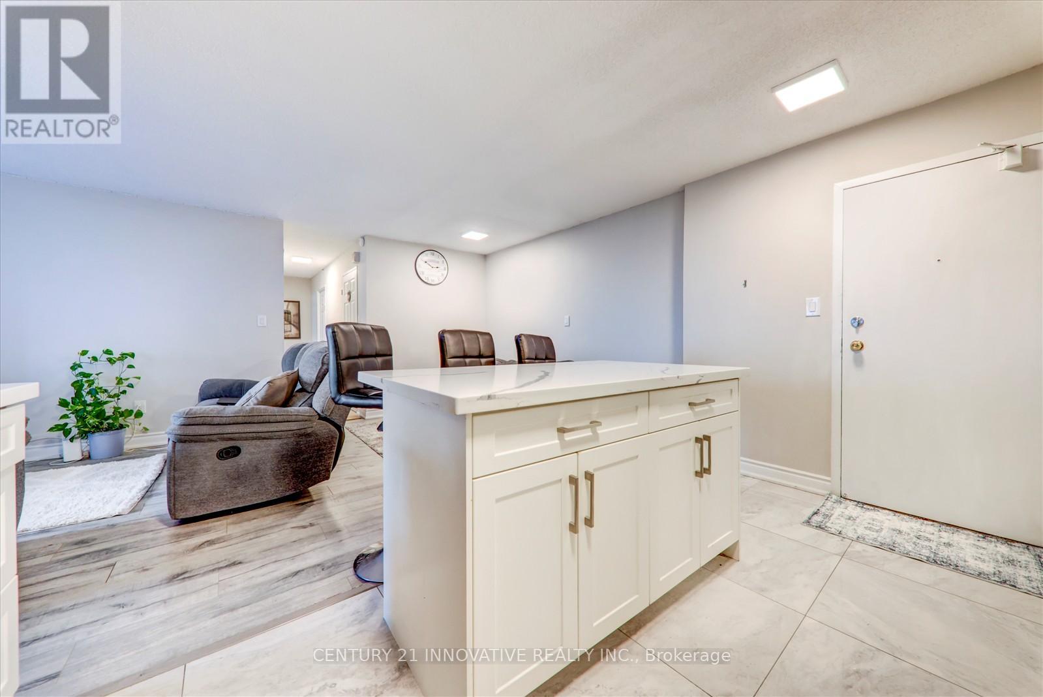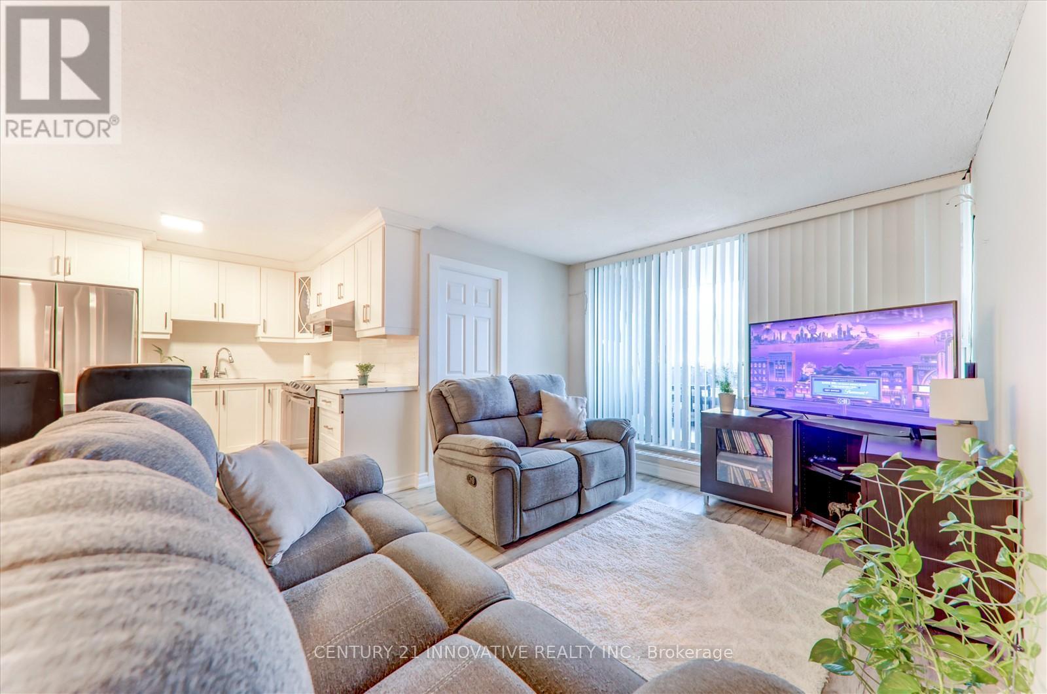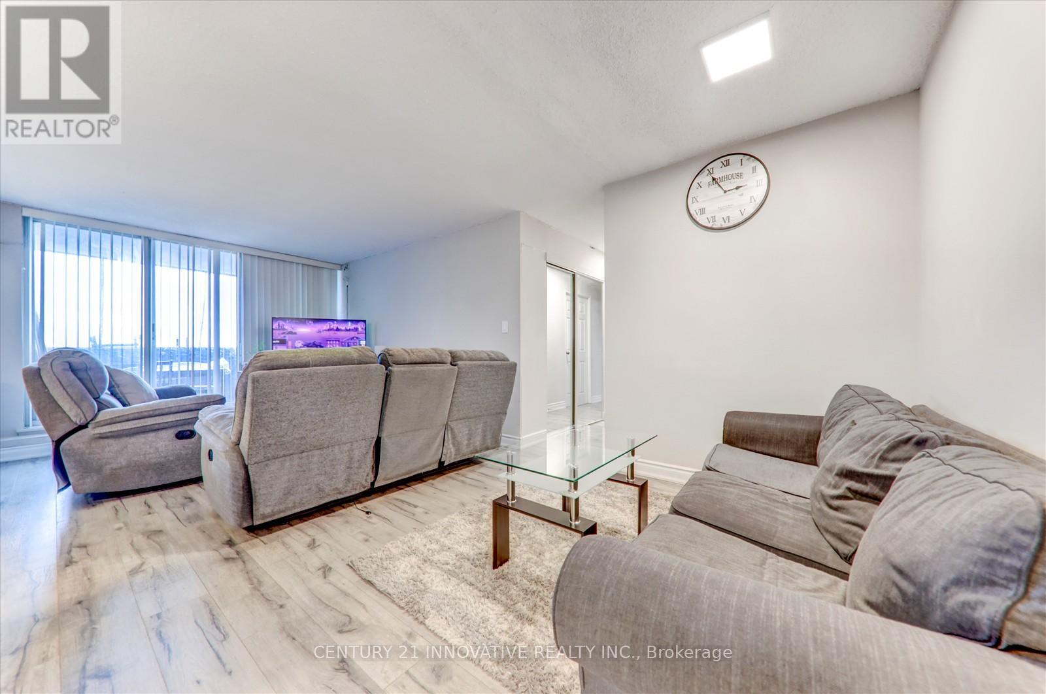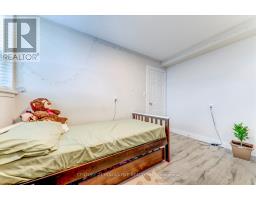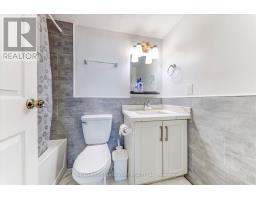1809 - 100 Wingarden Court Toronto, Ontario M1B 2P4
$615,000Maintenance, Heat, Electricity, Water, Common Area Maintenance, Insurance, Parking
$687.65 Monthly
Maintenance, Heat, Electricity, Water, Common Area Maintenance, Insurance, Parking
$687.65 MonthlyOne Of the"" Largest 3 Bedroom Unit"" Is For Sale! In High Demand Area Of Scarborough. Excellent & Fully Renovated Condo Unit. Spacious Front Hall Opens To Large Living Area With W/O To Balcony, 3 Bedrooms And 2 Bathrooms. Upgrade Kitchen And Washroom W/Quartz Counter Top, Backsplash. High End Laminate Flooring Throughout. Excellent West Views. Very Clean And Well Maintained. Close To Amenities, Schools, Supermarket, Scarborough Town Centre, Ttc & 401. **** EXTRAS **** New Appliances: S/S Appliance, S/S Double Door Fridge, Stoves, Exhaust, Washer And Dryer. And Island With Counter Top; New flooring. (id:50886)
Property Details
| MLS® Number | E11891851 |
| Property Type | Single Family |
| Community Name | Malvern |
| AmenitiesNearBy | Hospital, Schools |
| CommunityFeatures | Pet Restrictions, School Bus |
| Features | Ravine, Balcony |
| ParkingSpaceTotal | 1 |
Building
| BathroomTotal | 2 |
| BedroomsAboveGround | 3 |
| BedroomsTotal | 3 |
| Amenities | Visitor Parking, Party Room |
| ExteriorFinish | Concrete |
| FlooringType | Vinyl |
| HeatingFuel | Natural Gas |
| HeatingType | Forced Air |
| SizeInterior | 999.992 - 1198.9898 Sqft |
| Type | Apartment |
Parking
| Underground |
Land
| Acreage | No |
| LandAmenities | Hospital, Schools |
| ZoningDescription | Residential |
Rooms
| Level | Type | Length | Width | Dimensions |
|---|---|---|---|---|
| Main Level | Living Room | 4.27 m | 3.36 m | 4.27 m x 3.36 m |
| Main Level | Dining Room | 2.43 m | 3.36 m | 2.43 m x 3.36 m |
| Main Level | Kitchen | 4.27 m | 2.89 m | 4.27 m x 2.89 m |
| Main Level | Primary Bedroom | 5.18 m | 3.35 m | 5.18 m x 3.35 m |
| Main Level | Bedroom 2 | 5.18 m | 2.98 m | 5.18 m x 2.98 m |
| Main Level | Bedroom 3 | 2.89 m | 2.43 m | 2.89 m x 2.43 m |
| Main Level | Laundry Room | 3.8 m | 1.84 m | 3.8 m x 1.84 m |
https://www.realtor.ca/real-estate/27735756/1809-100-wingarden-court-toronto-malvern-malvern
Interested?
Contact us for more information
Nishanth Donsiyambalapitiyage
Broker
2855 Markham Rd #300
Toronto, Ontario M1X 0C3




