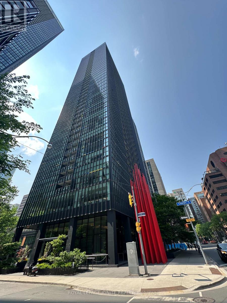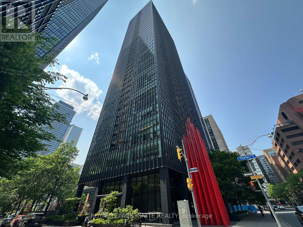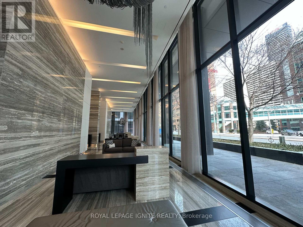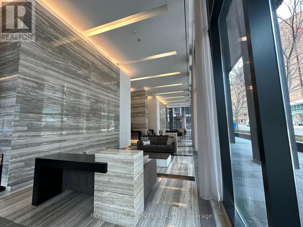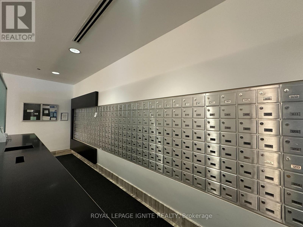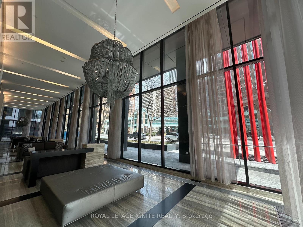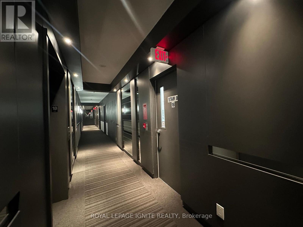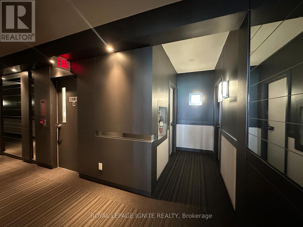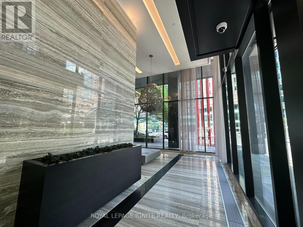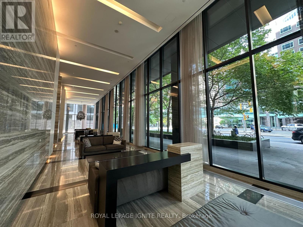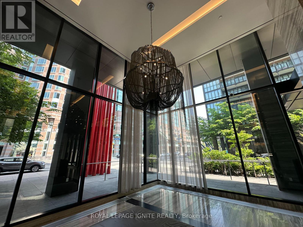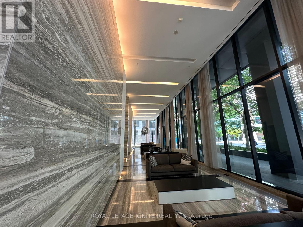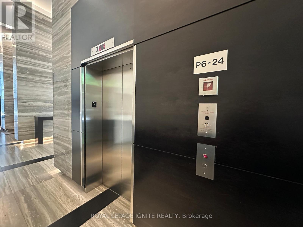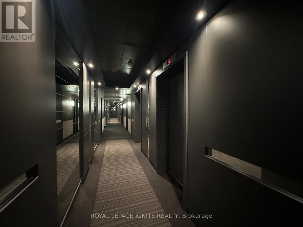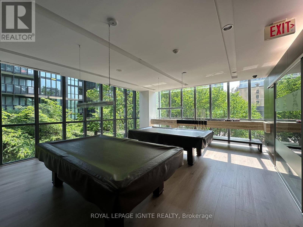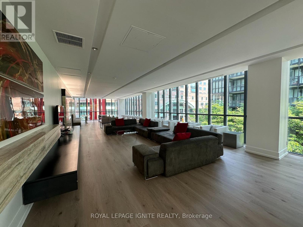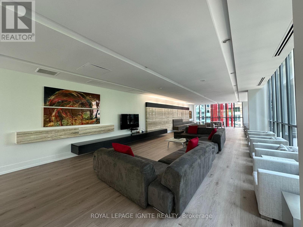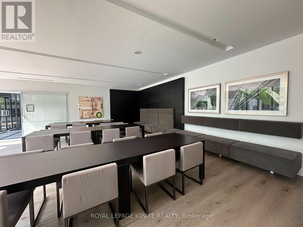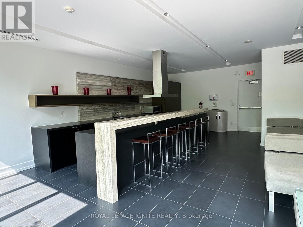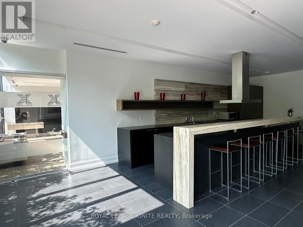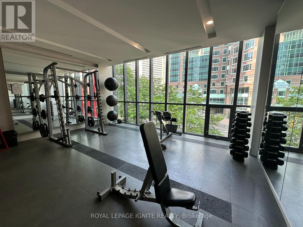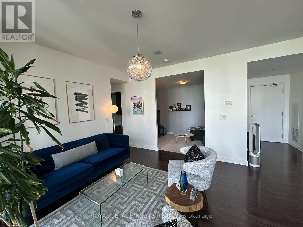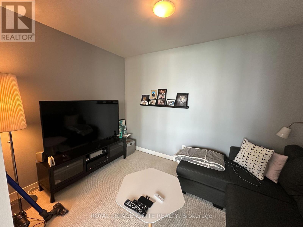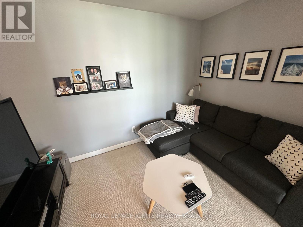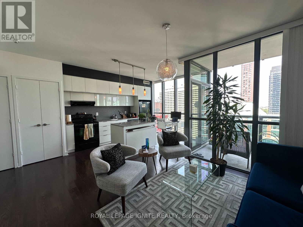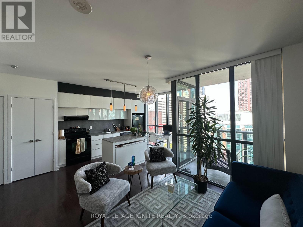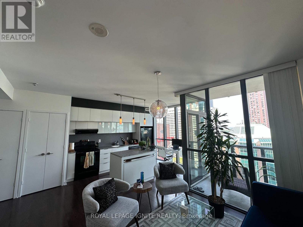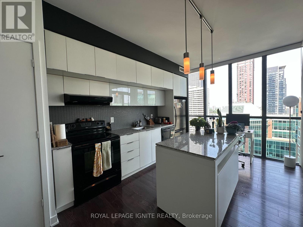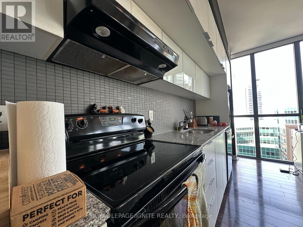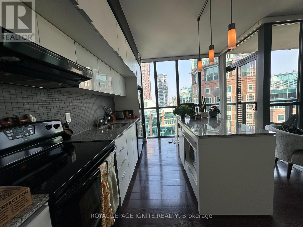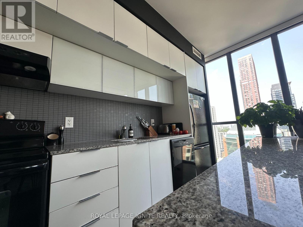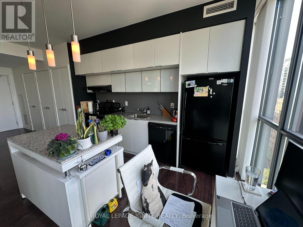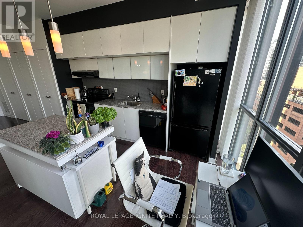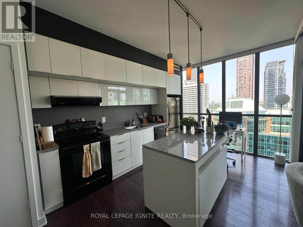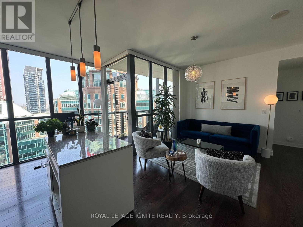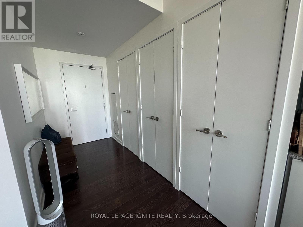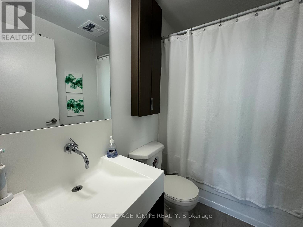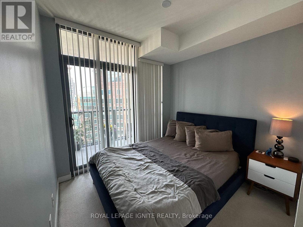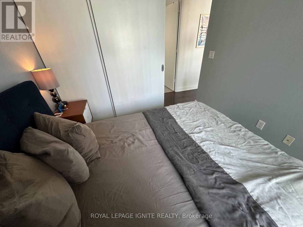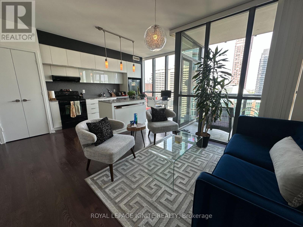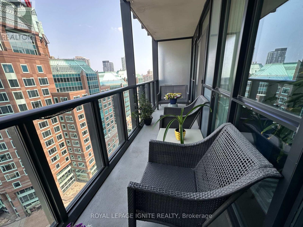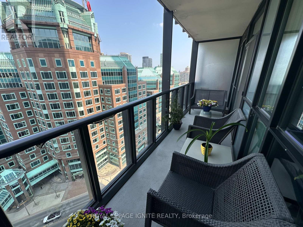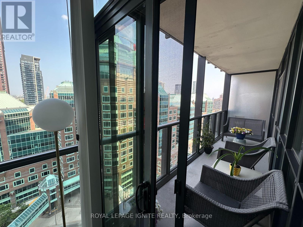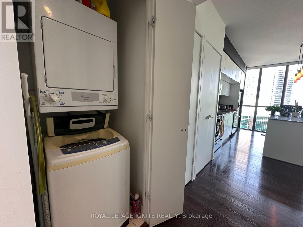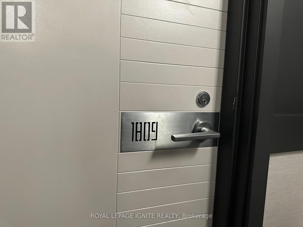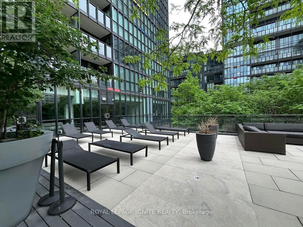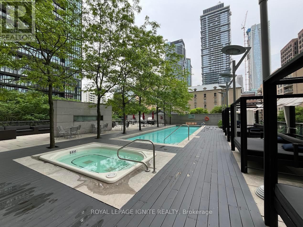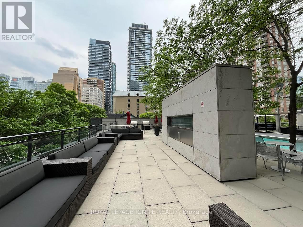1809 - 110 Charles Street E Toronto, Ontario M4Y 1T5
$699,000Maintenance, Water, Common Area Maintenance, Insurance, Parking, Heat
$602.35 Monthly
Maintenance, Water, Common Area Maintenance, Insurance, Parking, Heat
$602.35 MonthlyGREAT Dynamic Downtown Buildings at X Condos. Enjoy the functional spacious layout and the modern kitchen and bath.9-foot high ceilings, floor-to-ceiling windows, and plenty of upgrades. Granite countertops, and centre island. The bright bedroom has generously-sized double closets. Amenities include 4 high-speed elevators, a rooftop garden with pool, guest suites, and visitor parking. Extras: Enjoy cultural events and nightlife at Yonge, dine at Bloor, or go boutique shopping in Yorkville. Easy access to anywhere you need to go in the Downtown area through the TTC main hub. (id:50886)
Property Details
| MLS® Number | C12198356 |
| Property Type | Single Family |
| Community Name | Church-Yonge Corridor |
| Community Features | Pet Restrictions |
| Features | Balcony |
| Parking Space Total | 1 |
Building
| Bathroom Total | 1 |
| Bedrooms Above Ground | 1 |
| Bedrooms Below Ground | 1 |
| Bedrooms Total | 2 |
| Age | 11 To 15 Years |
| Appliances | All, Garage Door Opener |
| Cooling Type | Central Air Conditioning |
| Exterior Finish | Concrete |
| Flooring Type | Hardwood |
| Heating Fuel | Natural Gas |
| Heating Type | Forced Air |
| Size Interior | 600 - 699 Ft2 |
| Type | Apartment |
Parking
| Underground | |
| No Garage |
Land
| Acreage | No |
Rooms
| Level | Type | Length | Width | Dimensions |
|---|---|---|---|---|
| Flat | Living Room | 3.5 m | 3.68 m | 3.5 m x 3.68 m |
| Flat | Family Room | 5.53 m | 2.33 m | 5.53 m x 2.33 m |
| Flat | Kitchen | 5.33 m | 2.33 m | 5.33 m x 2.33 m |
| Flat | Primary Bedroom | 2.76 m | 2.59 m | 2.76 m x 2.59 m |
| Flat | Den | 2.31 m | 3.37 m | 2.31 m x 3.37 m |
Contact Us
Contact us for more information
Ragu Paramsothy
Broker
2980 Drew Rd #219a
Mississauga, Ontario L4T 0A7
(416) 282-3333


